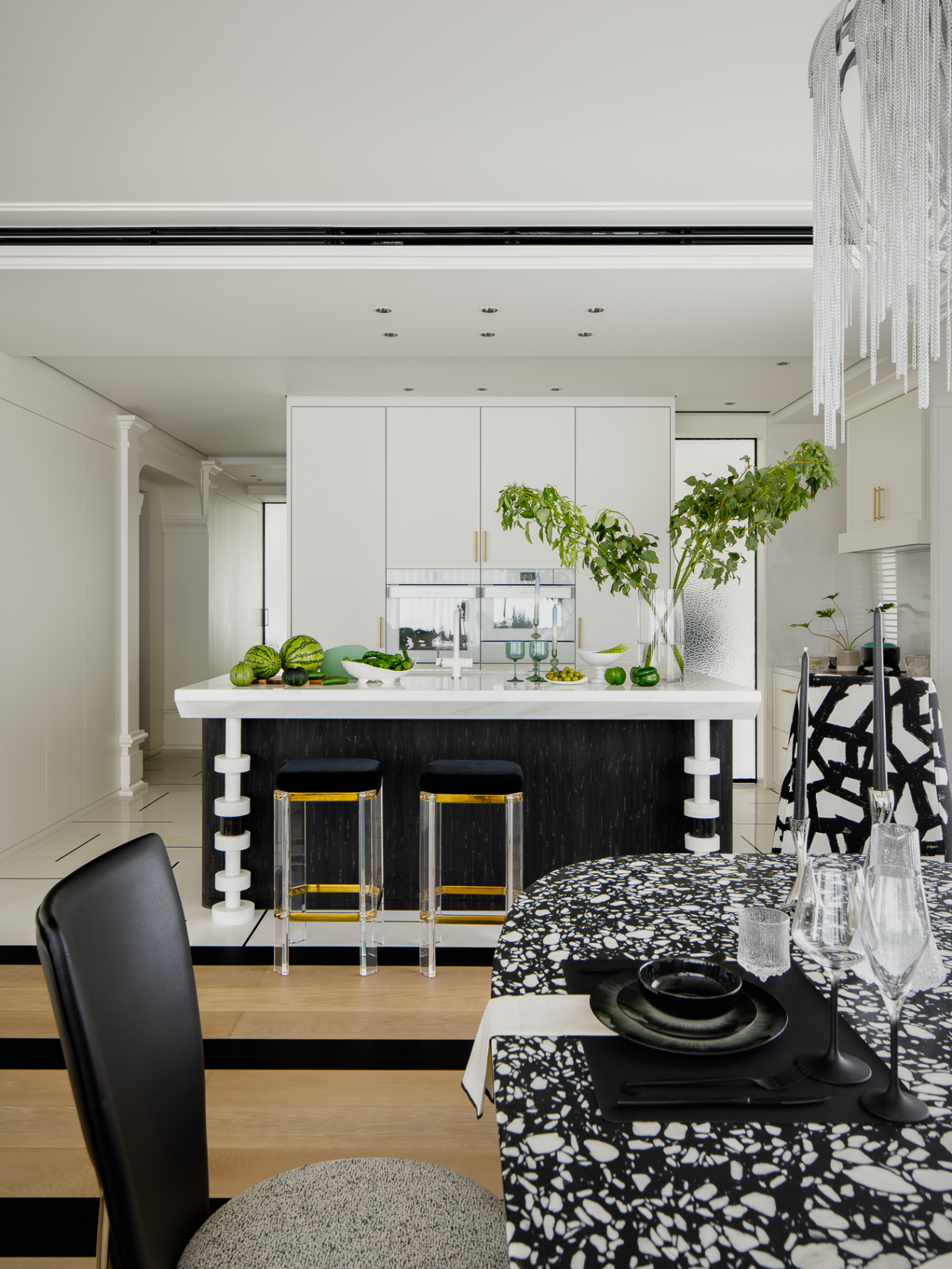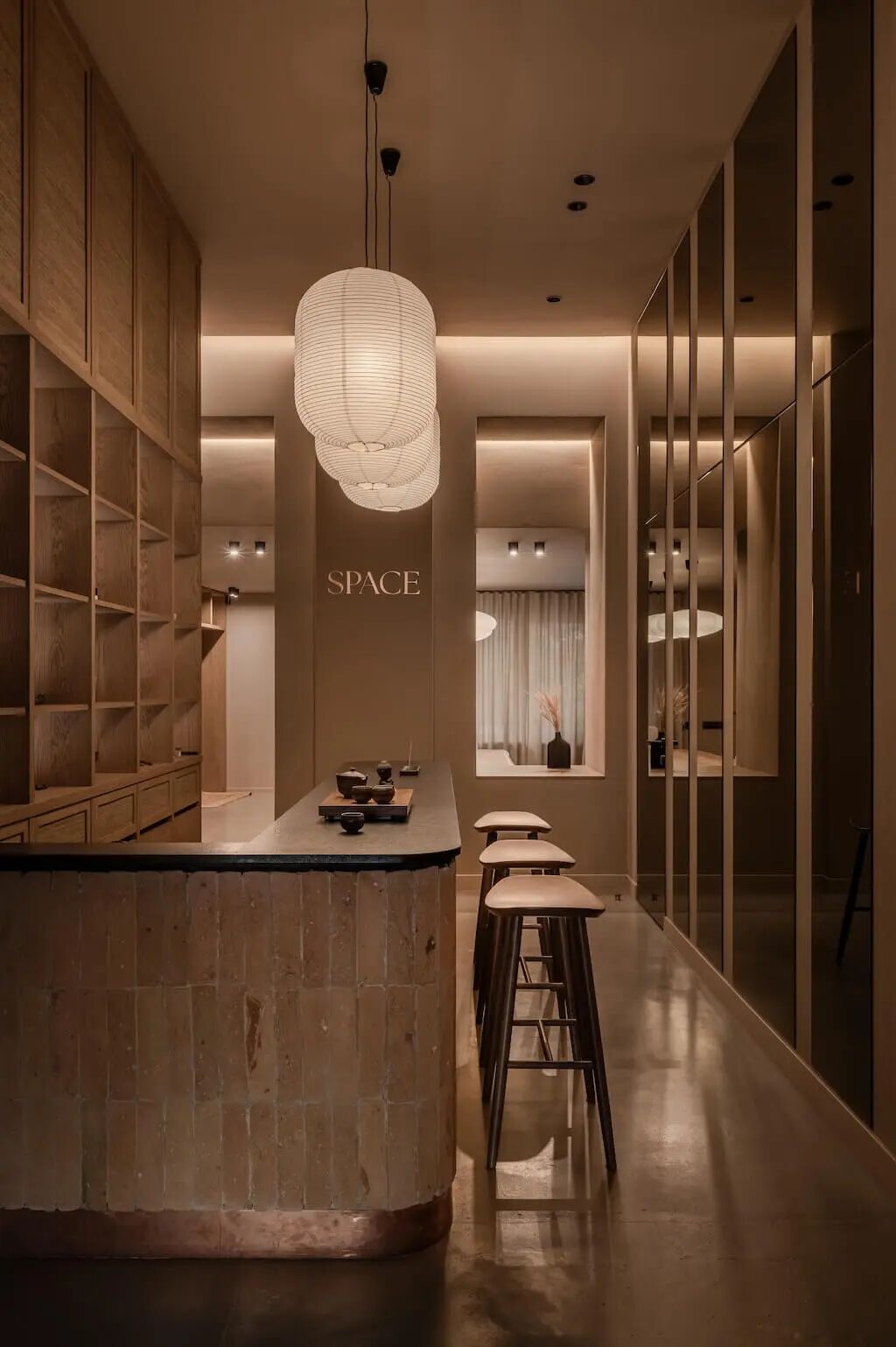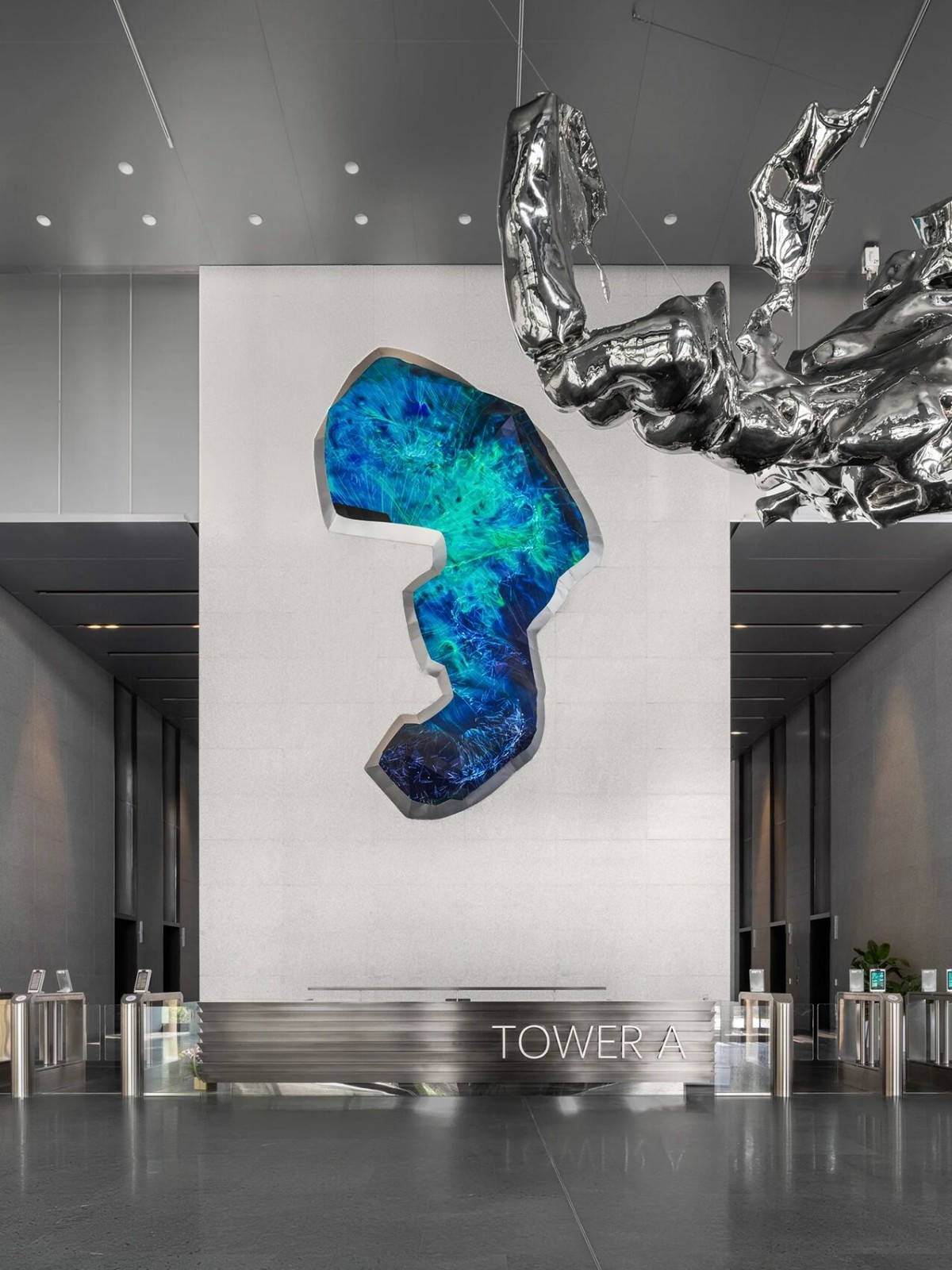新作 | Stanislav Nikolaev 莫斯科未来主义建筑 首
2019-11-09 07:00


建筑师Stanislav Nikolaev受日本
Kotaro Ide的启发,在莫斯科地区设计了这栋房屋,并将圆圈引入室内-旭日
The architect Stanislav Nikolaev designed the house in the Moscow Region, inspired by the Japanese Kotaro Ide project, and introduced circles into the interior - symbols of the Land of the Rising Sun.


井手孝太郎/Kotaro Ide














Shell House
Kotaro Ide /
Stanislav Nikolaev将这个项目与文学作品进行了比较,其中景观是序言,建筑是正文,而室内是最高潮。
“最重要的是在过程中保持情节的完整性。
在这里,我们设法做到了。”
Stanislav Nikolaev compares this project with a literary work, where landscape is the introduction, architecture is the main part, and the interior is the culmination. “The most important thing is to maintain the integrity of the plot in the process,
nd here we managed to do it


Stanislav Nikolaev
房子的建造和室内设计花了三年半的时间。房子淹没在地下,从路边看不见。Stanislav Nikolaev很幸运地找到了这位顾客
他们的品味和偏好是一致的。客户根据日本
Kotaro Ide的项目
Shall Residence,并向Nikolaev提供了全权委托。
The construction of the house and interior design took three and a half years. The house is drowned in the ground and is not visible from the side of the road
Stanislav was lucky with the customer: their tastes and preferences coincided. As an example of what he likes, the client named the Shall Residence house according to the project of the Japanese Kotaro Ide and provided Nikolaev with a full carte blanche.








Stanislav Nikolaev在这个
中同时扮演了几个角色:项目经理、总设计师、室内设计师和艺术品挑选专家。
组建了一个强大的团队,其中包括建筑师Alexander Salov和Dmitry Kulich,设计师Alexander Tsukerman和Alexei Mosyakin,室内设计师Dina Mezheva和Yevgeny Morgoev负责这项工作
Stanislav had several roles in this story at once: project manager, general designer, interior designer and specialist in the selection of art objects.
assembled a strong team, which included architects Alexander Salov and Dmitry Kulich, designers Alexander Tsukerman and Alexei Mosyakin, decorator Dina Mezheva, and Yevgeny Morgoev was responsible for the work.




为了将这座未来主义建筑有机地融入莫斯科地区园艺伙伴的景观中,建筑师想出了一个主意——淹没在地面上的房子,只有山
,管道和火山口可以从乡村道路上看到,并且全景窗户
俯瞰这部分没有邻居的地方。在这样一个项目中,建筑、布局和室内是密不可分的,所以它们在最开始的阶段就被同时设计出来了。“我决定把房子的内部变成一个画廊,在那里人们会在审美上感到愉悦和舒适。室内成为在荷兰购买艺术品的背景。与此同时,他们对房间进行
一切都变得非常符合人体工程学,”建筑师说。
In order to organically fit the futuristic building into the landscape of the Moscow Region gardening partnership, the architect came up with the idea of ??drowning the house in the ground so that only hills, pipes and craters are visible from the country road, and the facade with panoramic windows overlooks that part of the site where there are no neighbors. The architecture, layout and interior in such a project are inseparable, so they were worked out simultaneously at the very initial stage. “I decided to turn the interior of the house into a gallery where a person will be aesthetically pleasing and comfortable to be. The interior became the backdrop for art objects bought in Holland. At the same time, they help to zon the rooms, and everything turned out very ergonomically, ”says the archite






房子的面积很小,300平方米。一楼有一个主卧室和一间浴室,以及一个带厨房,饭厅和客厅的公共区域,该区域又分为两部分:其中一个有壁炉和半圆形沙发,另一个在窗户旁边有扶手椅。假定主人从这里开始考虑自然。这使我们想起了日本美学,它是在项目一开始就引入并得到进一步发展的。
The area of the house is small, 300 m2. On the ground floor there is a master bedroom and a bathroom, as well as a common area with a kitchen, dining room and living room, which, in turn, is divided into two parts: in one there is a fireplace and semicircular sofas, in the other there are armchairs by the window. It is assumed that from here the hosts will contemplate nature. This reminds us of Japanese aesthetics, which was introduced at the very beginning of the project and was further developed.








挑选物品要小心,不要使空间超载。与此同时,照明也受到了特别的关注,因为它增加了一种额外的审美负担
绘画和艺术品的照明,以及室内的建筑特色。应该特别注意客厅里的灯笼,它们是根据太阳的方向来设计的,这样一整天的空间都充满了自然光,尽管窗户只是在立面的一侧。
Items were selected carefully, they should not overload the space. At the same time, special attention was paid to lighting, because an additional aesthetic burden lay on it: the illumination of paintings and art objects, as well as the architectural features of the interior. Special attention should be paid to the lanterns in the living room, which are oriented according to the sun so that throughout the day the space is filled with natural light, despite the fact that the windows are only on one side of the facade.


二楼有办公室和客房。除了日本室内设计固有的功能性和简洁性之外,这里还会出现圆圈。它们与enso(朝阳之地的书法符号)相关联,并出现在图片中或以各种物体(例如浴缸,灯和沙发)的形式阅读。画家Tashita Bell创作的鲤鱼壁画也为东方风情增添了活力,并为该空间另外订购了几幅画。
The second floor is occupied by an office and a guest room. In addition to the functionality and conciseness inherent in Japanese interiors, circles arise here. They are associated with the enso - calligraphic symbol of the Land of the Rising Sun - and appear in pictures or read in the form of various objects, such as bathtubs, lamps and sofas. The oriental atmosphere is also supported by the painting with carps on the wall, made by the artist Tashita Bell, and several more paintings were specially ordered for this space.










来源:印际


























