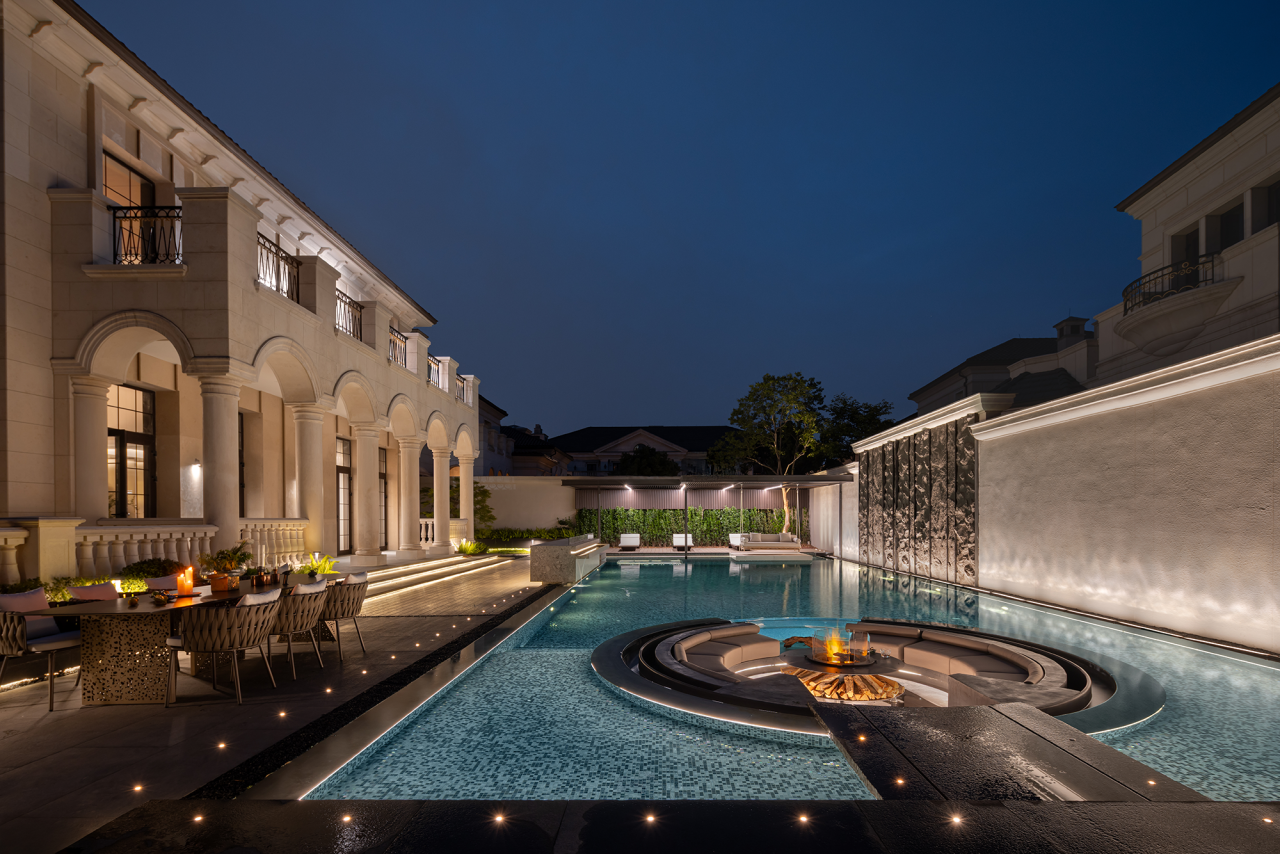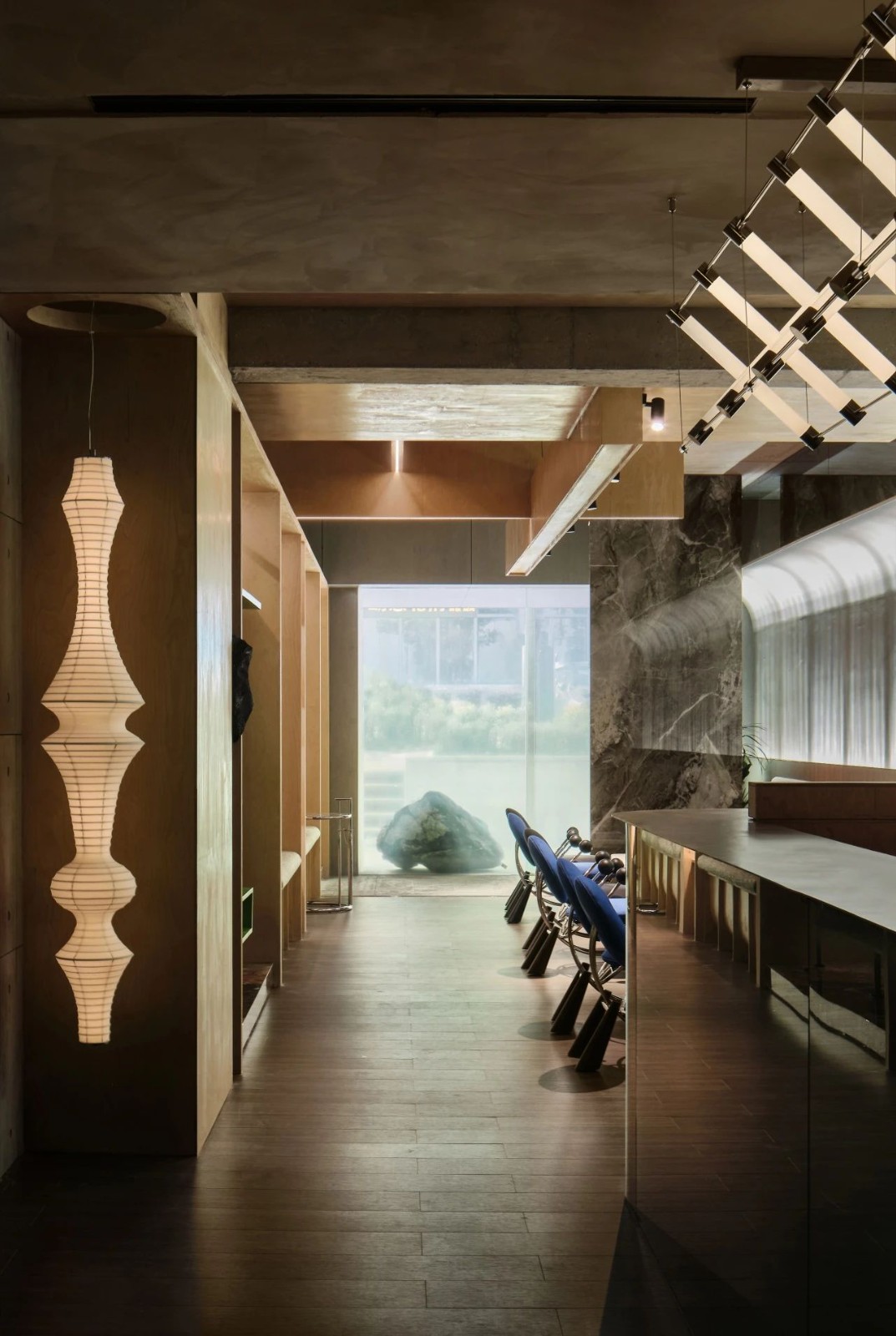知.鉴赏新作 Thierry Lemaire 高端时尚 奢华豪宅 首
2020-04-20 22:10






积累一生的艺术库存的科西嘉商人遇到南非知名建筑工作室SAOTO与法国豪宅设计师Thierry Lemaire,在莱曼湖畔建起新居,实现了他构筑一个独立私人画廊的居住梦想。
A Corsican businessman who has accumulated a lifetimes worth of art has met SAOTO, a renowned South African architecture studio, and Thierry Lemaire, a French luxury designer, who has realized his dream of building an independent private gallery by building a new home on the shores of lake lehmann.


建筑的终极应该是忘记自身存在,藏于自然,如同栖居的终极,温暖人心,从此间和当下走向彼畔和永恒。
The ultimate of architecture should be to forget its own existence and hide in nature, just like the ultimate of dwelling, which warms the heart and moves from here and now to there and eternity.




建筑取名“曲线别墅”,造型迭代多次,对应地形约束的同时也呼应了自然,楔形平面状如梯田,拥抱着湖水,应答着远山呼唤。
The building is named curved villa, and its shape is iterated for many times, which corresponds to the constraints of the terrain and echoes the nature at the same time. The wedge-shaped plane is like a terrace, embracing the lake and answering the call of the distant mountains.


从水面上看,这座房子几乎与湖面周围缓缓升起的树木繁茂的小山并驾齐驱,自由的造型与环绕在它周围的建筑截然不同。外檐格栅灵感来自波光粼粼的莱曼湖水,灵动活泼,弱化建筑体积。
Seen from the water, the house is almost at the same level as the wooded hills that rise slowly around the lake, its free form distinct from the buildings that surround it. Inspired by the sparkling water of lehmann lake, the exterior eaves grille is flexible and lively, weakening the volume of the building.




一个宽敞而私密的朝南庭院,位于平面的中心,满眼的绿意葱茏,现代建筑中典型的巨大玻璃窗,让内外无比通透。
A spacious and private south-facing courtyard, located at the center of the plan, is full of verdure, with large glass Windows typical of modern architecture, allowing the inside and outside to be completely transparent.


台阶分割景观,将客人引导至入口雨棚,顶棚圆形开光,随着时间变换光影效果。射线交错出气场十足的巨型青铜蚀刻门,从这里可以进入书房和挑空艺术画廊。
The steps divide the landscape and guide the guests to the entrance canopy. The ceiling opens in a circle and changes the light and shadow effect with time. Giant bronze-etched doors, interlaced with rays, provide access to the study and the empty art gallery.


建筑师出身的设计师Thierry Lemaire,在室内和产品设计中游刃有余。在巴黎开设艺廊销售自己的一系列设计作品,包括法国总统马卡龙都在他的客户名单上。
Thierry Lemaire, an architect by training, has mastered both interior and product design. Opening an art gallery in Paris to sell a range of his designs, including French President Emmanuel macaron, on his client list.




巨大的转角的沙发围合出的主客厅,体积感十足,掌握住整个挑空区。对面是贯穿带状白色矿脉的黑色理石,与白雪覆盖的沉积岩山峰遥相呼应。
The main sitting room that the sofa of huge corner surrounds closes gives, the volume feels very much, master to live whole carry empty area. On the opposite side are black rocks running through a band of white veins, echoing the peaks of snow-covered sedimentary rocks.






辗转于建筑和室内设计之间,设计师把项目当做整体来统一考虑。Lemaire乐于承担更大工作量,室内大部分家具都是他为此项目特别定制的,体现出对空间和产品的掌控力。
Moving between architecture and interior design, the designer considers the project as a whole. Lemaire was happy to take on more work, and much of the interior furniture was custom-made for the project, demonstrating control over space and product.




二层楼板形状与首层一致,退出更多挑空廊道。诚如Lemaire所说:“没有东西是直的,每条线都是弯曲的,所以我们用曲线来工作。”动感的基因融入整个住宅,从每个角度看去,都有无穷变化。
The shape of the second floor is the same as that of the first floor. As Lemaire put it: nothing is straight, every line is curved, so we work with curves. Dynamic genes into the entire house, from every Angle, there are infinite changes.




艺术品的呈现是设计师与客户的互动,包含了丰富的古典艺术和当代作品。女人剪影组合成雕塑倚在窗边,迎接每位来客。
The presentation of the artwork is the interaction between the designer and the client and contains a wealth of classical and contemporary works. The silhouette of the woman is assembled into a sculpture leaning against the window to greet each visitor.




Lemaire亲自设计了震撼的大理石桌面长达5米,而巨大重量压在精巧的桌腿上,看起来却举重若轻。漂移工作室(Studio Drift)设计的“飞灯S01”吊灯悬挂在餐厅中,赚足了所有人的注意力。
Lemaire himself designed the stunning marble table top, which is five meters long, and the huge weight on the delicate legs of the table makes it look light. Studio Drifts S01 chandelier hangs in the dining room, earning everyones attention.




艺术无处不在。开放式厨房和岛台以深色玻璃隐身于大空间之中,由Lemaire的好友瑞士艺术家打造的艺术图案,金属经过蚀刻和着色,嵌入墙壁,丰富的肌理变化美妙绝伦。
Art is everywhere. The open-plan kitchen and the island are hidden in a large space with dark glass. The art patterns created by Lemaires friend, the Swiss artist, are etched and painted with metal, embedded in the walls, and the rich texture changes are fantastic.


吧台作为又一个休闲区,可直接远眺湖岸景色,良好的视线可达远山,仿佛听到自然的召唤,尽享游目骋怀之乐。
The bar as a recreational area, and can be directly overlooking lake scenery, good eye to distant mountains, as if to hear the call of nature, enjoy the swim of the great scenes and let fancy free.






从柯布西耶巴塞罗那世博德国馆继承来十字柱,以经典的轻盈支起白色空间。Lemaire设计了舒适无比的KOUMAC绵羊皮沙发,围拢出面向开窗的社交空间。自然元素表达在墙面上,露出山居的原本样貌,与华丽的金属产生对比。
Inherited from le corbusiers German pavilion at the world expo in Barcelona, the cruciform column supports the white space with classic lightness. Lemaire designed a comfy KOUMAC sheepskin sofa that encloses a social space facing the window. Natural elements are expressed on the wall, revealing the original appearance of the mountain house, which is in contrast with the gorgeous metal.


当年方塔那一刀砍向画布,发现了绘画的立体性,如今与极简主义的作品共聚一堂,承接光的洗礼。
When fontana cut a knife into the canvas, found the three-dimensional nature of painting, and now minimalist work together, to undertake the baptism of light.




建筑师善用刀砍斧劈的加减法,楼梯间里一正一负的造型扶手,把客人引向二层,灰色石材上生长的美丽纹理如一幅自然主义绘画,无形地装饰了空间。
The architect makes good use of the addition and subtraction of knives and axes. The positive and negative shape handrails in the stairwell lead the guests to the second floor. The beautiful texture on the gray stone is like a naturalistic painting, which decorates the space impersonally.








侧廊陈列画作再好不过,在穿越通道时艺术即现眼前。沿着旋梯上到二层的平台,形成又一条平行的艺术走廊。
“Nothing was straight, everything was curved, so we worked with the curves,” says Lemaire.




建筑有时可以被认为是容纳了光的空间,通道尽端洒下天光,让旋梯更加摇曳生姿如雕塑,某种神圣感油然而生。
The building can sometimes be thought of as a space containing light. At the end of the passageway, the sky light is shed, which makes the winding staircase more swaying like a sculpture.




艺术的有趣之处就在其不可知性,在画廊尽端,一颗金属质的黑色桃心,形成视觉焦点,趣味盎然。画廊外表包裹质感丰富的锌皮,呈现出自然的肌理。
The interesting thing about art is that it is not intellectual. At the end of the gallery, a metal black heart forms the visual focus and is full of interest. The exterior of the gallery is covered with rich zinc skin, presenting a natural texture.






格栅阻挡了南向刺眼的灯光,留下斑驳光影,外景被超大落地玻璃窗引入室内,触手可及。一对Digamma躺椅来自Gardella1957年的经典设计,超大落地灯和托盘形三脚茶几,充满戏剧感,既是装饰也保持了实用性。
The grid blocks the dazzling light from the south, leaving mottled light and shadow. The exterior scene is introduced into the room by the large floor-to-ceiling glass Windows, which can be reached at your fingers touch. A pair of Digamma lounge chairs from gardellas 1957 classic design, oversized floor lamps and tray shaped three-legged tea tables, are full of drama, both decorative and functional.


私人办公室以大尺度家具填充空间,纹理漂亮的斑马木由顶至墙,让材质融入建筑体块,打包出漂亮的包裹感。
The private office is filled with large scale furniture, and the beautifully textured zebra wood flows from the top to the wall, allowing the material to be integrated into the building block, giving a beautiful sense of package.






与建筑造型如出一辙的巨大边柜,多层桃花芯木壁柜延伸了水平上的方向性。设计师特别强调以清水混凝土特有的细腻质感取代华丽的石材,丰富出自然气息。
The same as the building shape of the huge side cabinet, mahogany wall cabinet extends the horizontal direction. The designer especially emphasizes to replace the gorgeous stone with the unique delicate texture of fair-face concrete to enrich the natural atmosphere.




休闲区完美过渡,空间的转换让主人充分享受闹中取静的悠然。室内构件与空间融合得天衣无缝,嵌入式屏风打破墙体的沉闷。几何造型茶几旁,静置的雕塑,让艺术无处不在。
Recreational area is perfect transition, the changeover of the space lets host enjoy the carefree that takes static in making fully. Indoor component and dimensional confluence get seamless, embedded screen breaks the depressing of wall body. Geometric modelling tea table, static sculpture, let art everywhere.




二层卧室功能齐备,保持了建筑空间自成系统的曲线造型,让室内外融为一体。私密幽静的角落容纳睡眠区,木化石材质的大理石独立浴盆配合黄金质五金,低调华丽。
The second floor bedroom is fully functional and maintains the curviline shape of the building space, so that the interior and exterior are integrated. The private and secluded corner accommodates the sleeping area. The marble independent bathtub made of wood fossil material cooperates with the golden hardware, which is low-key and gorgeous.


建筑师专门设计了卫生间有趣的圆形天窗,导入天光流通空气。木纹石理石包裹绝大部分墙面,细节一丝不苟。
The architects specially designed an interesting circular skylight in the bathroom, which allows the air to flow through the sky. Wood grain stone stone wrapped most of the wall, meticulous details.


地下室游泳池和水疗中心,延续深色石材,营造出洞穴感十足的幽暗区域。双色金属屏风上跳跃的玫瑰金片状格栅,过滤光线,淋浴区采光由此变得含蓄。
The basement swimming pool and spa continue with dark stone to create a cavernous dark area. The flaky grille of the rose gold that jumps on double lubricious metal screen, filter light, daylighting of shower area becomes implicative from this.



































