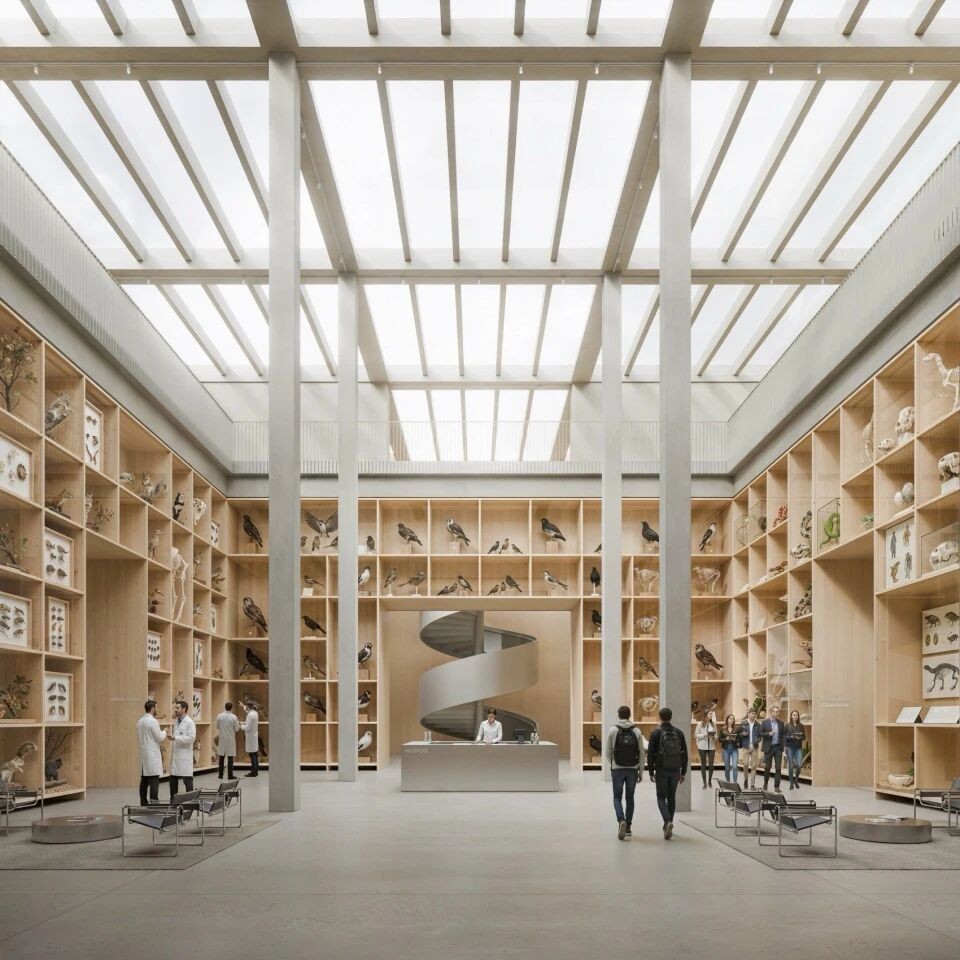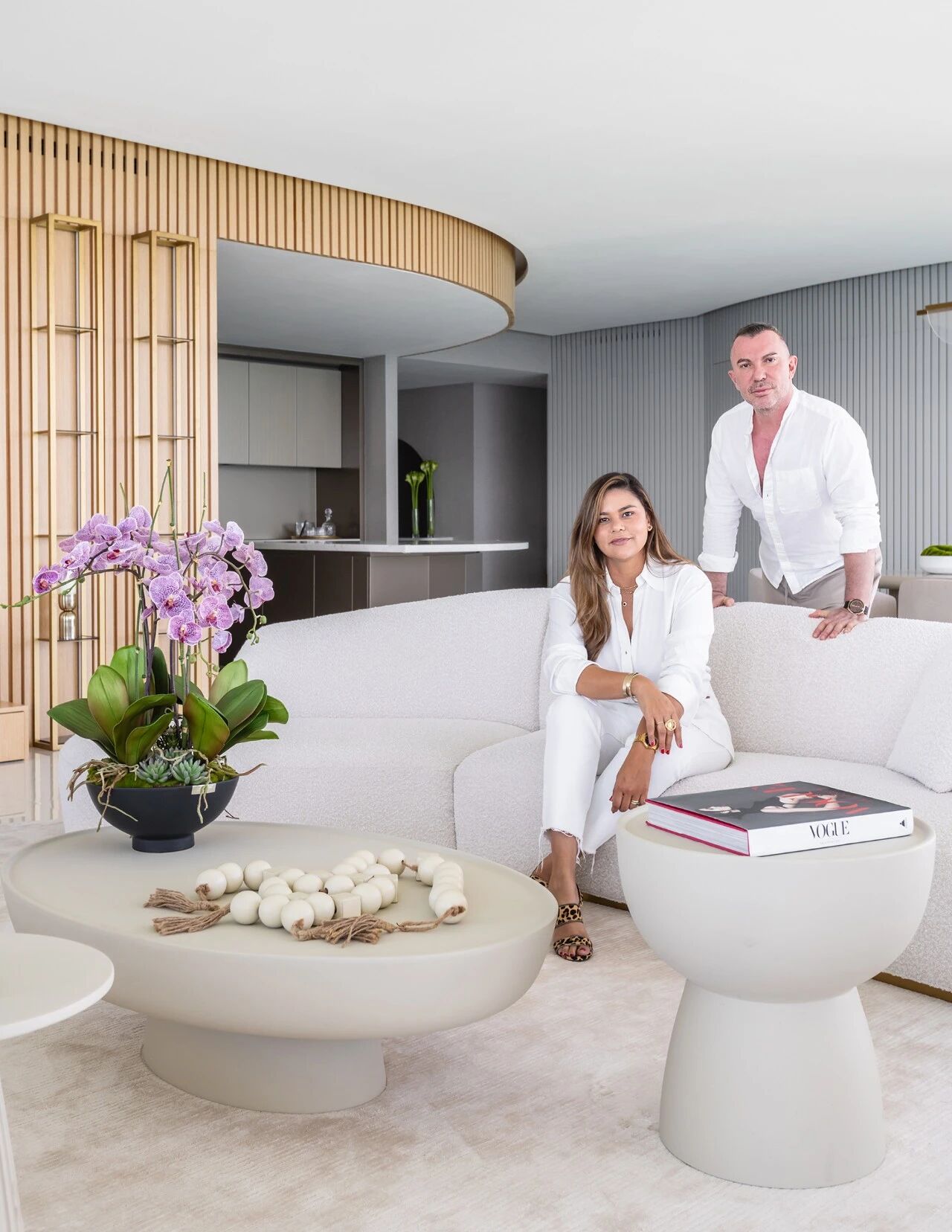NZD 南筑新作 Ditre无锡展厅 首
2020-04-26 14:15




家具被生产的过程本身也是一种艺术审美的再造,来自意大利家具品牌DITRE飘洋过海来到中国像是一场审美的迁徙东西方居住文化对事物的极致追求让南筑对于展厅有了新的思考
The process of furniture production is a reconstruction of artistic aesthetics itself. DITRE, an Italian furniture brand, came to China far away across the sea, like a migration of aesthetics. The ultimate pursuits for the design by the eastern and western residential cultures bring us new thoughts on the design of the exhibition hall.








意式家具是有独特性格的,表象能勾起兴趣而体感则可以直抵心灵,如同动物的保护色可以带来庇护一般空间的表情由从暗色调展开,黑色的沉稳气息木色的自然肌理以及经典的光色烘托出的纯净调和的氛围每种材质都被赋予了情感的映射如同冷峻的外表下一颗炽热的心,在融洽的氛围里安静等待的展品如同黑暗里熠熠发光的珍宝令人印象深刻
Italian furniture has its unique character, in which its appearance can be attractive, and its physical sense can touch your soul, similar to the animal’s protective coloration that can bring shelter. The expression of space is developed based on the dark tone, from which the calm black, the natural wooden texture and the classic light, highlight a pure and harmonious atmosphere. Each material is endowed with the function of emotional hint, like a hot heart under the forbidding appearance. The exhibits, waiting quietly in a harmonious atmosphere, are as impressive as sparkling treasures in the dark.






空间匹配了展品的气质隐约的香氛明暗的光影围合的尺度让人沉浸于这场空间游戏自由的布局让空间次第展开每个展品组合有序的呈现在来访者面前。巧于因借的空间关系让万里之外的经典意式与东方居住哲学在这里相遇与碰撞一次激发想象的邂逅
The highly modern space matches the characteristic of the exhibits. The subtle fragrance, the light and shade, the scale of enclosures, make one immersed in the spatial interpretation. The free layout allows the space to unfold in sequence, with each portfolio of exhibits presented to the viewers in an orderly manner. Due to the borrowed spatial relationship, the classical Italian style thousands of miles away and the Oriental philosophy of residence meet and collide here, which is an encounter to inspire the imagination.












第五立面的屋顶局部以构架替代平顶对应下方简洁的接待台只需一瞥就能看到用心之处
In the part of the roof which serves as the fifth facade, the framework replaces the flat roof to correspond to the simplified reception desk below. At a glance, one can see how the elaborate design works.








连接不同楼层的楼梯摒弃了传统的处理手法敦实的体块穿插于墙体间辅以轻盈的玻璃扶手如同一件刻凿的雕塑在精巧与厚实之间转换逐级而上台阶由宽到窄引发访客上去一窥究竟的欲望
The stairs connecting different floors have abandoned the traditional treatment, and the solid blocks are interspersed between the walls, supplemented by light-weight glass handrails, like a sculpture switching between delicacy and massiveness. Visitors climb the stairs step by step which are narrowed from wide ones, provoking a desire of visitors to see whats going on up there.






以品质传递品牌令空间存满简约不凡的气息,在收与放之间创造一个意味无穷的存在
To convey the brand based on the quality makes the space full of characteristics of simplicity and excellence, creating a meaningful existence alternating between tension and relaxation of design




项目面积:630平方米
项目地点:江苏 | 无锡 | 华夏家居港
室内设计:南筑设计事务所
主要材料:欧文莱水泥砖、Lamitak防火板、
LAK木地板、TYC金属定制、TOA涂料































