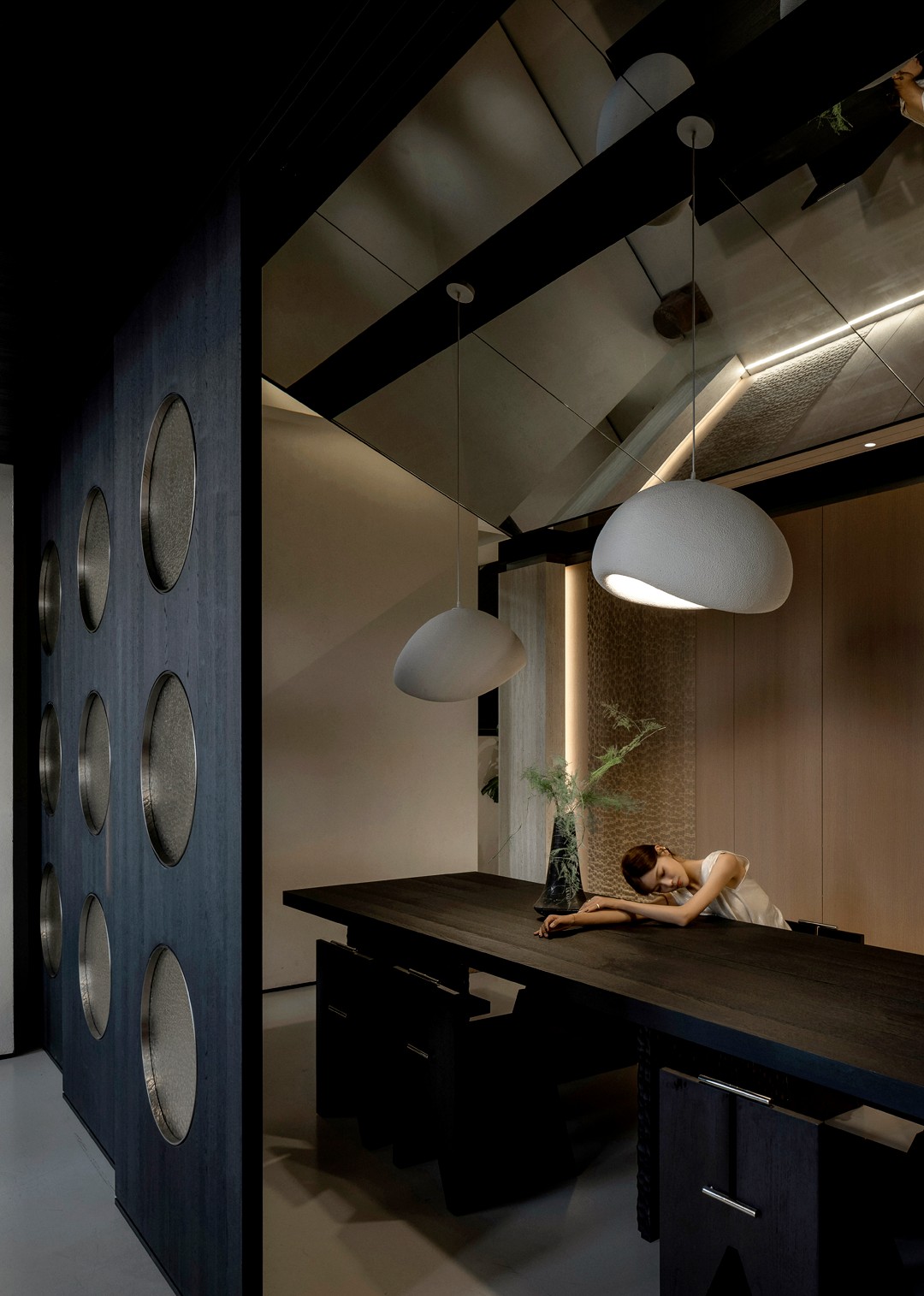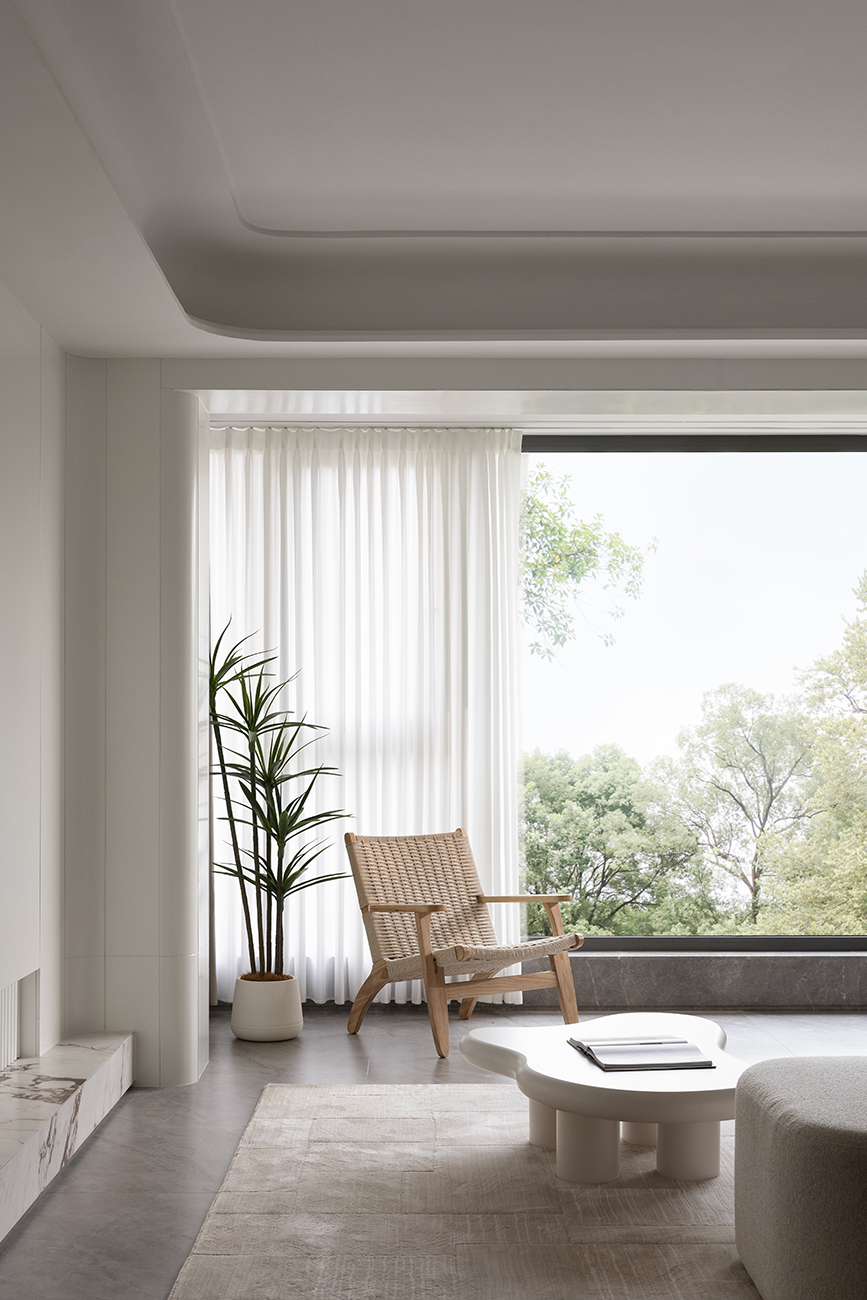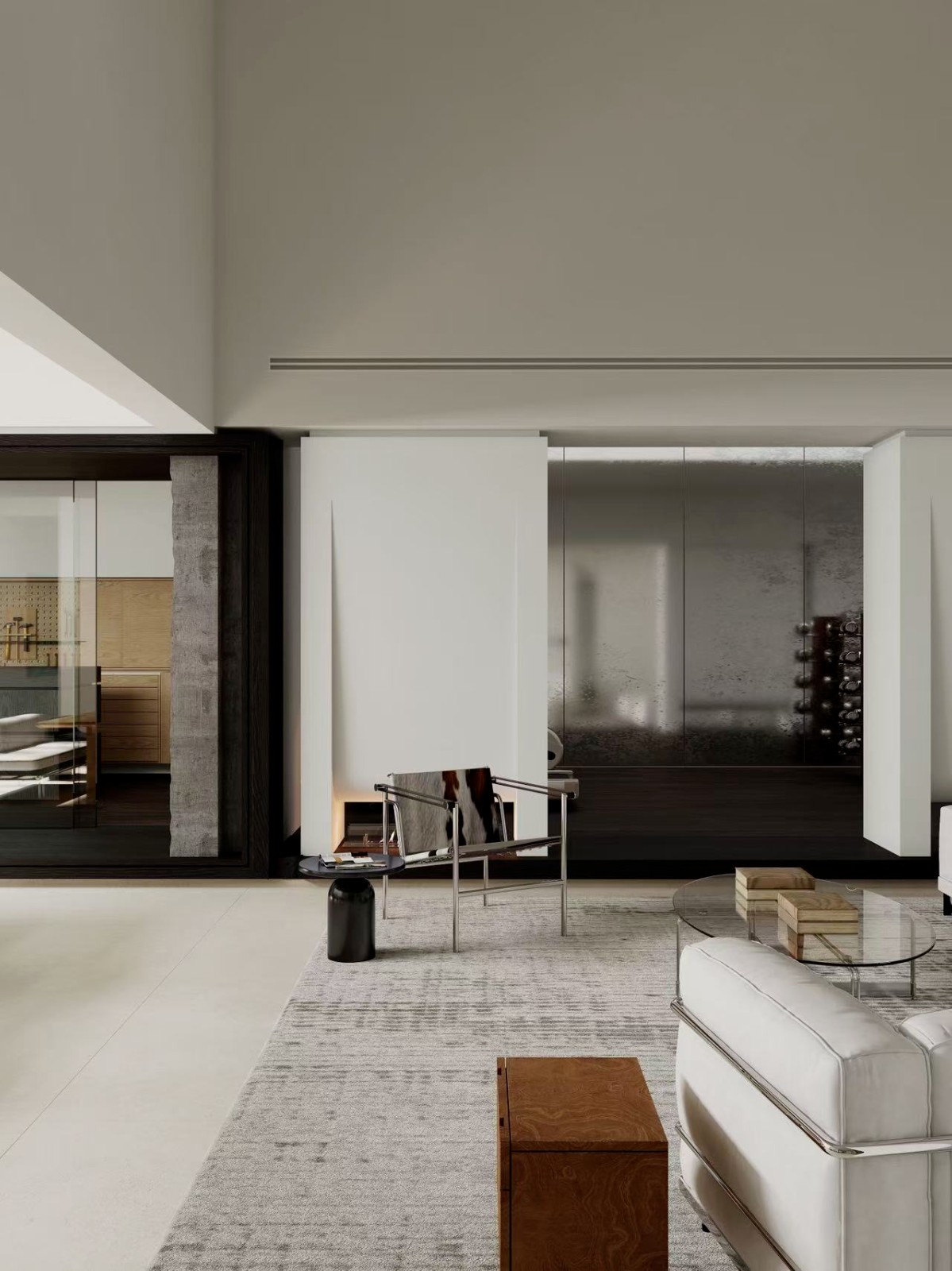我在印度尼西亚万隆的安德鲁·马丁(Andra MATIN) 首
2020-07-29 11:32
Living spaces within Andra Matin’s, IH Residence in Bandung, Indonesia, are linked together by a thread of interconnected gardens. The home was not designed as a beautiful shell from which to enjoy surrounding views, but instead as a place where the garden is no longer restricted to the backyard. Flowing water, lush greenery, and tranquil rock gardens break through solid pre-cast concrete walls until they become seamlessly woven into all interior experiences. 印尼万隆IH住宅区Andra Matin's内的居住空间通过相互连接的花园线连接在一起。房屋的设计并不是为了从中欣赏周围美景而设计的,而是作为一个花园而不再局限于后院的地方。流动的水,茂密的绿色植物和宁静的假山花园突破了坚固的预制混凝土墙,直到它们无缝地编织成所有室内体验。












A tech entrepreneur commissioned a family home that stood as a new, somewhat foreign figure in a sea of Dutch colonial houses dominating Bandung. Andra Matin took the most prominent aspect of these homes and remoulded it, creating a modern interpretation of the garden house for his client. The design focus was blurring the boundary between interior and exterior, the architectural team stating they “wanted to make sure the landscape could offer spatial experiences as dynamic as the buildings”. Defiantly, they didn’t disappoint! 一位科技企业家委托一家家庭住所,在万隆占主导地位的荷兰殖民时期的房屋中,这是一种崭新的,有点异国情调的人物。安德拉·马汀(Andra Matin)采取了这些房屋中最突出的方面,并对其进行了改造,为他的客户创造了对花园洋房的现代诠释。设计团队的重点是模糊内部和外部之间的界限,建筑团队表示,他们“希望确保景观能够像建筑物一样提供动态的空间体验”。毫无疑问,他们没有让他们失望!














A moat, filled with multi-coloured fish wraps the building’s footprint – a feature that fulfils all our fairy-tale fantasies. Vines crawl down concrete walls, and lush ferns grow alongside the main exterior corridor of the home. Each space creates a unique atmosphere; however, all combine to create a tranquil paradise that must feel impossible to ever want to leave. 一条护城河充满了多种颜色的鱼肉,包裹着这座建筑的足迹-这一功能满足了我们所有童话般的幻想。藤蔓沿着混凝土墙爬下来,茂密的蕨类植物生长在房屋的主要外部走廊旁边。每个空间都营造出独特的氛围;但是,所有这些因素共同创造了一个宁静的天堂,让您永远无法想离开。
























Despite the rigidity and harshness of the dominating building material – concrete, the home still manages to feel integrated within the landscape. A slab, seemingly thin and fragile offers a counterbalance to the solidity of repetitive columns that rise out of a rippling pool of water. Light-weight glass cladding brings transparency to the project, allowing greater connection between the outer environment and the interior. The distinction between the two is further blurred by a lack of air-conditioning in shared living spaces. Instead, opportunities for natural ventilation are utilised to maintain comfort. The resistance to create an artificial environment separate from the landscape is what makes this project so special, as it becomes a lens through which to experience the natural world. 尽管占主导地位的建筑材料-混凝土的刚性和粗糙性,房屋仍设法融入景观之中。一块似乎很薄且易碎的平板可以抵消从起伏的水池中出来的重复柱的坚固性。轻巧的玻璃幕墙为项目带来了透明度,使外部环境与内部之间的联系更加紧密。共享居住空间中缺乏空调,进一步模糊了两者之间的区别。相反,利用自然通风的机会来保持舒适感。创造与景观分离的人工环境的阻力使得该项目如此特别,因为它成为体验自然世界的镜头。






















The project sits on a sloping site, a feature that becomes a playful element within the home. Spaces unfold with varying ceiling heights and means of circulation. In moments, timber-lined staircases usher occupants upward, while in others gradual ramps lead to a neighbouring room. The building offers spaces with different degrees of openness; a completely open area, one that is enclosed by a roof but not walls; and enclosed rooms with boundaries defined with transparent glass. The result is a collection of environments that allow for a range of experiences – almost as if each day, the owners discover something new about their home. 该项目位于一个倾斜的站点上,这一功能成为家庭中的一个有趣元素。空间随着天花板高度和流通方式的变化而展开。片刻之间,用木料铺成的楼梯将居住者引向上方,而在另一些情况下,逐渐的坡道则引向相邻的房间。建筑物提供了不同程度的开放性;一个完全开放的区域,该区域被屋顶包围,但没有墙壁;封闭的房间,边界用透明玻璃界定。结果就是收集了一系列可以带来各种体验的环境-几乎每天,业主都在发现有关自己房屋的新事物。































