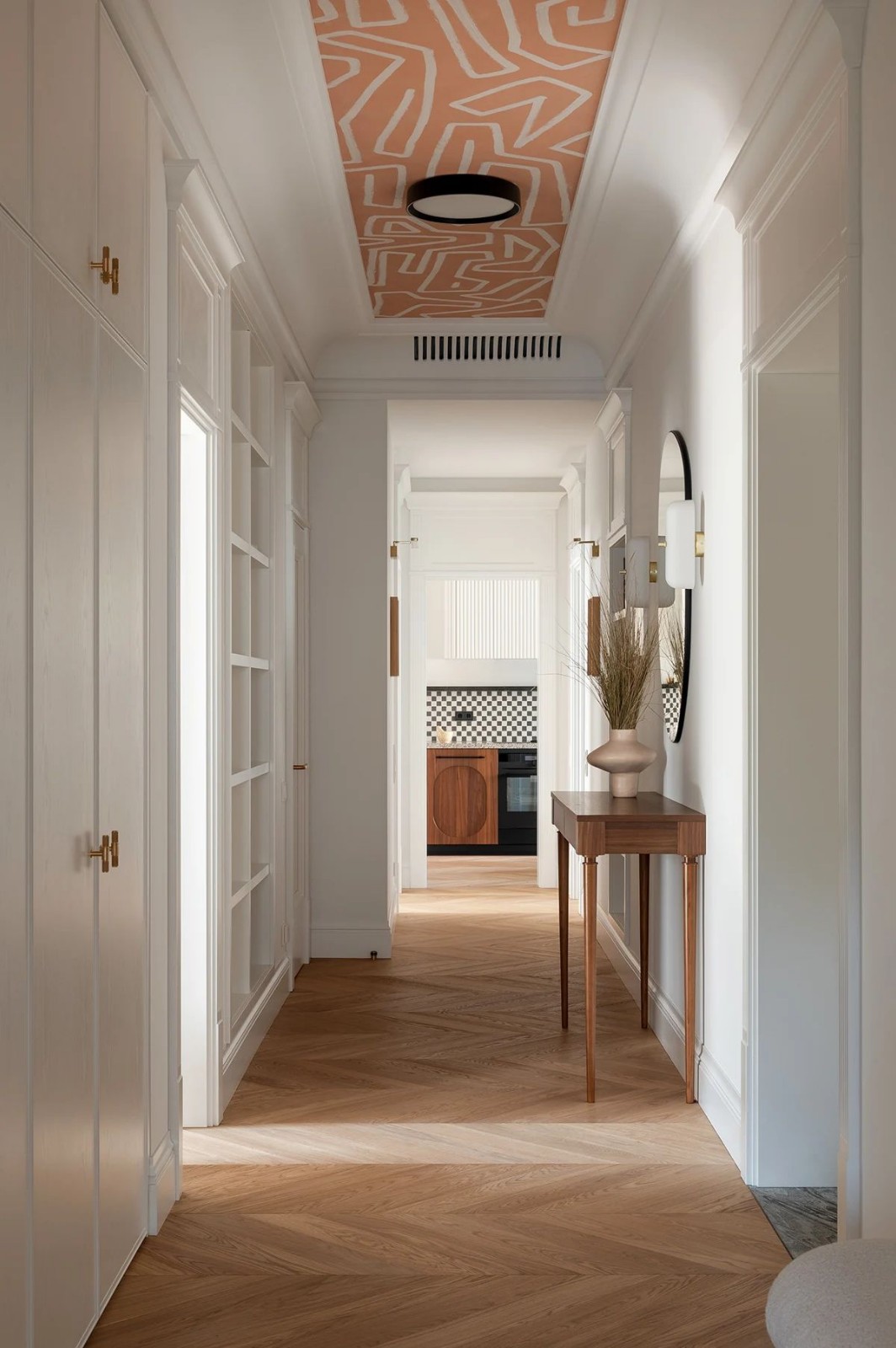ENJOYDESIGN丨重庆万科星光森林,城市人文 诗性自然 首
2020-08-05 13:33


ENJOYDESIGN创意总监
http://www.enjoy-design.com.cn/
广州燕语堂装饰设计有限公司(ENJOY DESIGN设计机构)创办于2010年,坐落于广州。作为一家专业的建筑室内空间设计公司,我们为不同行业的顶级客户提供住宅(售楼处、样板房、别墅、公区)、办公项目的产品策划和个性化定制设计
ENJOY DESIGN, founded in 2010, is located in guangzhou. As a professional architectural interior space design company, we provide housing for top customers in different industries (sales offices, example room, villa, public area), office product planning and customization design of the project, for the real estate industry leading customer provide overall fine decoration design standard custom development








每一个传奇的背后,都是万水千山的征途。万科在重庆谨慎思考与开垦,至今已有十年。从万科悦峰到17英里,再到森林公园,以至今天的星光森林,矢志不渝地为重庆构建着一个个符合理想生活的人居主场。
Behind every legend, is the journey of thousands of miles. Vanke has been thinking carefully and reclaiming land in Chongqing for ten years. From Vanke Yueyeng to 17 miles, to forest park, to todays Starlight Forest, unswervingly for Chongqing to build a living in line with the ideal of the home.










“这里除了干净纯粹,没有装饰语言,没有技巧,我们试图在自然、景观与建筑的一体中,创造一个空间——看光影交叠,静听万物”
In addition to being clean and pure, there is no decorative language and no technique. We try to create a space in the integration of nature, landscape and architecture -- to see the overlapping of light and shadow and listen to everything.
















运用了室内与建筑、景观一体化设计的方法。温暖的阳光与湿润的空气,巧妙的通过接待厅的天窗,缓缓向室内渗入。大面落地玻璃,形成户外景观向室内的自然延伸。
The method of integrating interior design with architecture and landscape design is used. Warm sunlight and moist air infiltrate into the room through the skylight of the reception hall. Large floor-to-ceiling glass forms a natural extension of the outdoor landscape to the interior.








沙盘基座用精心雕刻制成的大理石呼应重庆山城的丰富地貌,于简单中加入不凡的叙事,而天花板的情景营造,仿若星光璨丽的夜空,十分贴合空间主题。
The base of the sand table is made of elaborately carved marble, which echoes the rich landforms of Chongqing mountain city, adding extraordinary narration in simplicity, while the scene of the ceiling is created like a starry and brilliant night sky, which fits the space theme very well.








空间立面延续建筑所赋予的意义,光触媒石材墙面以富有立体感、错位层叠组合,呈现空间纯粹而有震撼力的观感。
The space facade continues the meaning given by the building. The light catalyst stone wall is full of three-dimensional sense and dislocation layer upon layer, presenting the pure and shocking impression of the space.





















































