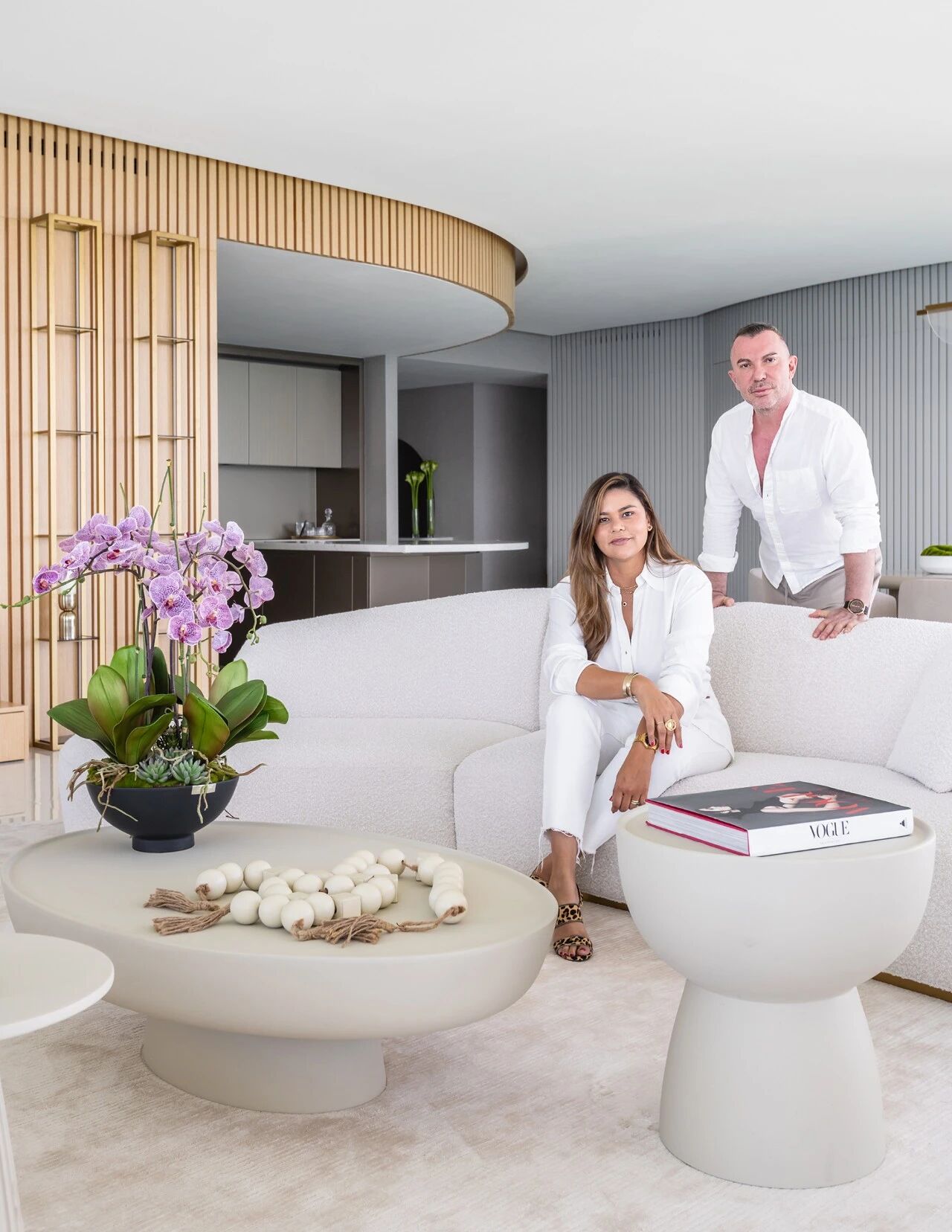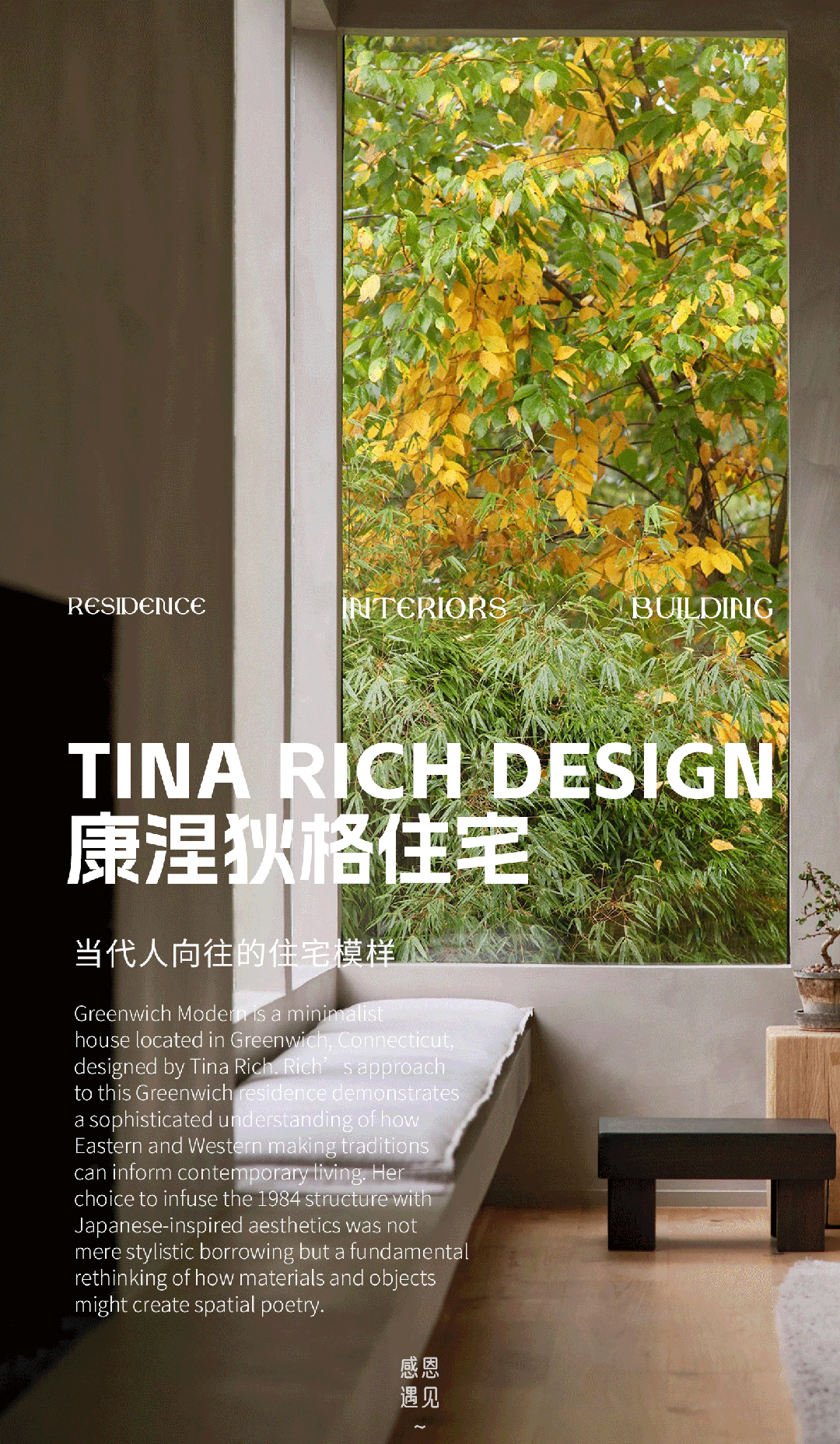诗意般的旋转空间 首
2020-08-17 23:42
这座由乔尔森建筑和室内设计的墨尔本湾畔住宅整体重新设计,抓住大胆、雕塑几何和精致奢华的新时代。
The Melbourne Bay side house, designed by jorson architects and interior designers, has been redesigned to capture a new era of boldness, sculptural geometry and exquisite luxury.
该项目最初是为目前的业主设计的两个独立的公寓;乔尔森建筑和内部装修振兴为一个三层住宅。
The project was originally designed for two separate apartments for the current owner; the jorson building and interior decoration were revitalized into a three story residence.
弧形侧壁设计灵感来自于科克斯·卡迈克尔(Cox Carmichael)最初的混凝土立面中的简单、流畅的曲线和倒拱;在这座如今已改造的单体住宅中被广泛引用。
The curved sidewall design is inspired by the simple, smooth curves and inverts of Cox Carmichaels original concrete facade; it is widely used in this now converted single family house.
这座房子的楼梯在所有三层楼之间形成连通性。独特的不规则和动态的形状,每一面墙显示出一个轻微的曲线,创造了一个楼梯推出超过其职权范围的感觉,并建立了一个涟漪效应,重申了立面的倒拱形式。
The stairs of the house form connectivity between all three floors. With its unique irregular and dynamic shape, each wall shows a slight curve, creating a sense of staircase pushing out beyond its purview, and creating a ripple effect, reiterating the inverted arch form of the facade.
跨三层属性重新配置,在每个空间和住宅环境之间建立对话,入口的变化包括重新安置电梯,以允许以中央雕塑楼梯的形式进行垂直循环。内部墙壁和地板的拆除使得每个空间之间的流动和连接更加容易。
The properties are reconfigured across three floors, creating a dialogue between each space and the residential environment, and changes in the entrance include relocating elevators to allow vertical circulation in the form of a central sculptural staircase. The removal of internal walls and floors makes it easier to flow and connect between each space.
辐射到周围的墙壁和天花板,楼梯也被其他建筑细节所参照。位于楼梯上方的嵌入式天窗具有柔软、卷边的特点,从上方传递出诗意般的漫射光。
It radiates to the surrounding walls and ceiling, and stairs are also referenced by other architectural details. The built-in skylight on the top of the stairs is soft and curly, transmitting poetic diffuse light from above.
私人空间包含在一楼,除了中间一层的主卧室套房,包括起居室、餐厅和厨房空间在内的公共区域都位于顶层,以便最大限度地利用光线和海景。
The private space is contained on the first floor, with the exception of the master bedroom suite on the middle floor, the public areas including living room, dining room and kitchen space are located on the top floor to maximize the use of light and sea view.
这个空腔形成了一个自然光的管道,它通过房屋的核心向下传递,创造了一个建筑流动的决定性特征。其他的参考点包括圆形的,由青铜和石头建造的旋转舷窗,从淋浴间可以看到广阔的海湾景观。
This cavity forms a conduit of natural light that passes down through the core of the house, creating a defining feature of architectural flow. Other reference points include the round, bronze and stone revolving portholes, with a wide view of the Bay from the shower.
每个楼层的分区都考虑到家庭和客人之间的隐私和灵活性,并借助于隐藏的滑动门。在三楼楼梯的顶部,平台与正式的起居和餐饮空间相交,右侧提供广阔的海景,左侧是一个大型露台延伸可看到城市景观。
The partition on each floor takes into account the privacy and flexibility between the family and the guests, with the help of hidden sliding doors. At the top of the third floor staircase, the platform intersects with the formal living and dining space, with a wide ocean view on the right and a large terrace extending to the left to see the urban landscape.
材料调色板提升这个家的质感,包括精选石材、钢材、黄铜细木工和美国橡木地板木。
The material palette enhances the feel of the home with a selection of stone, steel, brass joinery and American oak flooring.
每个空间的反光表面和曲线之间的关系产生一种美丽的、充满光线的触觉平衡,而大理石和经过考虑的照明位置都唤起了舒适、精致和手工制作元素的感觉。
The relationship between the reflective surfaces and curves of each space creates a beautiful, light filled tactile balance, while marble and considered lighting positions evoke a sense of comfort, refinement and handmade elements.
乔尔森建筑和室内设计的一种看似简单的方法确保了弧侧的设计既符合客户的简洁、现有的建筑形式,又符合其海湾地区的关系。
A seemingly simple approach to jorsons architecture and interior design ensures that the arc side design is consistent with the clients simplicity, existing architectural form, and its relationship with the bay area.
位于西墨尔本的一家前黄油厂的公寓翻修时,建筑师设想了一个非传统但又创新的布局。空间带给生活是一个美丽的家,保持形态美而又不损害功能。
During the renovation of a former butter factory apartment in West Melbourne, the architect conceived a non-traditional but innovative layout. Space brings life a beautiful home, keeping the beauty of form without damaging function.
打破了房间、楼层和生活区之间的传统空间,该住宅跨越两层楼和一个屋顶露台,底层的开放式空间为公寓创造了一个中心枢纽。
Breaking the traditional space between rooms, floors and living quarters, the house spans two floors and a roof terrace, and the open space on the ground floor creates a central hub for the apartment.
弯曲的楼梯在底层空间中提供了一个焦点,螺旋上升到上层夹层和屋顶平台。这种雕塑语言延续在墙壁上,因为它们扭曲并变成单独的角落。
The curved staircase provides a focal point in the ground floor space, spiraling up to the upper mezzanine and roof terrace. This sculptural language continues on the walls as they twist and become separate corners.
整体效果是肯定的,把现代形式和简单的空间轻松地融合在一起。雕塑式的布局和单色的调色板为设计者提供创作空间,你可以把楼下的开放式空间当作卧室,楼上用作工作室,或者在一楼的空间里接待。
The overall effect is positive, combining modern form with simple space easily. The sculptural layout and monochrome palette provide the designer with creative space. You can use the open space downstairs as the bedroom, the upstairs as the studio, or the reception in the space on the first floor.
巨大的朝北窗户和天花板空隙确保了充足的自然光照,而厨房区域的大理石长凳和夹层地板,有助于打破家中的空间。
Large north facing windows and ceiling gaps ensure plenty of natural light, while marble benches and mezzanine floors in the kitchen area help break down the space in the home.
虽然在美学上完全是现代的,但在家里空间却提供了一种永恒的品质。这是一个设计,将参与和激励居民在未来数年。
Although it is completely modern in aesthetics, space at home provides an eternal quality. Its a design that will engage and motivate residents in the next few years.
意大利乡村别墅位于爱奥尼亚海和亚得里亚海海岸之间的普利亚炼油厂被遗弃了30年,直到帕洛姆巴塞拉菲尼的改造为现代生活注入了活力。
The Puglia refinery, located between the Ionian and Adriatic coasts, was abandoned for 30 years until palomba Serafinis transformation brought life to modern life.
相信一个设计师能看到别人很容易忽略的空间的潜力,这座富丽堂皇的乡村普利亚住宅就是这样。第一次参观这座大楼,他们没有把它的怪癖看作障碍,而是看到了机会。
It is believed that a designer can see the potential of space that others can easily ignore. This magnificent rural Priya house is just like this. When they visited the building for the first time, they did not see its eccentricity as an obstacle, but saw an opportunity.
这座建筑最初建于17世纪,是一座炼油厂,但在帕洛姆巴斯人发现它时,它早已被遗弃,年久失修。
The building, originally built in the 17th century as an oil refinery, was abandoned and in disrepair when the palombas discovered it.
但吸引情侣眼球的是建筑的经典比例——6米高的天花板和宽大的公共空间。透过陡峭的斜墙,缺少室内光线和被火熏黑的天花板,设计师们利用建筑技术和工匠技能,将这座建筑牢固地带入当代。
But what attracts lovers attention is the classic proportions of the building - a six meter high ceiling and a wide public space. Through the steep sloping walls, the lack of indoor light and the fire blackened ceiling, the designers use architectural technology and craftsman skills to firmly bring the building into the contemporary era.
罗伯托和卢多维卡没有采取典型的现代化和添置的翻新策略,而是尽量保持建筑的真实性,改造没有增加新的墙壁来打破空间。
Roberto and ludovica did not adopt the typical renovation strategy of modernization and addition, but tried to maintain the authenticity of the building, and the renovation did not add new walls to break the space.
而是利用当地的石头地板和粉刷的墙壁来创造整个家庭的一致性,而不是把它封闭起来,同时通过打开建筑后部和在整个居住区增加新的天窗来引入光线。
Instead of closing it up, it uses local stone floors and painted walls to create family unity, while introducing light by opening the back of the building and adding new skylights throughout the residential area.
材料的自然、柔和的色调延伸到家具上,许多家具都是国际设计品牌的设计合作中设计的。卡尔佩塔地毯进一步增加了生活区的质感和细节,而定制的固定装置,如门和铁灯是由当地工匠专门为家里制作的。
The natural and soft colors of materials extend to furniture, many of which are designed by international design brands. Kalpeta carpets further add texture and detail to the living area, while custom fixtures such as doors and iron lamps are made specifically for the home by local craftsmen.
高耸的天花板、天然材料和精致的构图构成了一个完美的休息和反思的家。
The towering ceiling, natural materials and exquisite composition make up a perfect home for rest and reflection.
采集分享
 举报
举报
别默默的看了,快登录帮我评论一下吧!:)
注册
登录
更多评论
相关文章
-

描边风设计中,最容易犯的8种问题分析
2018年走过了四分之一,LOGO设计趋势也清晰了LOGO设计
-

描边风设计中,最容易犯的8种问题分析
2018年走过了四分之一,LOGO设计趋势也清晰了LOGO设计
-

描边风设计中,最容易犯的8种问题分析
2018年走过了四分之一,LOGO设计趋势也清晰了LOGO设计





























































































