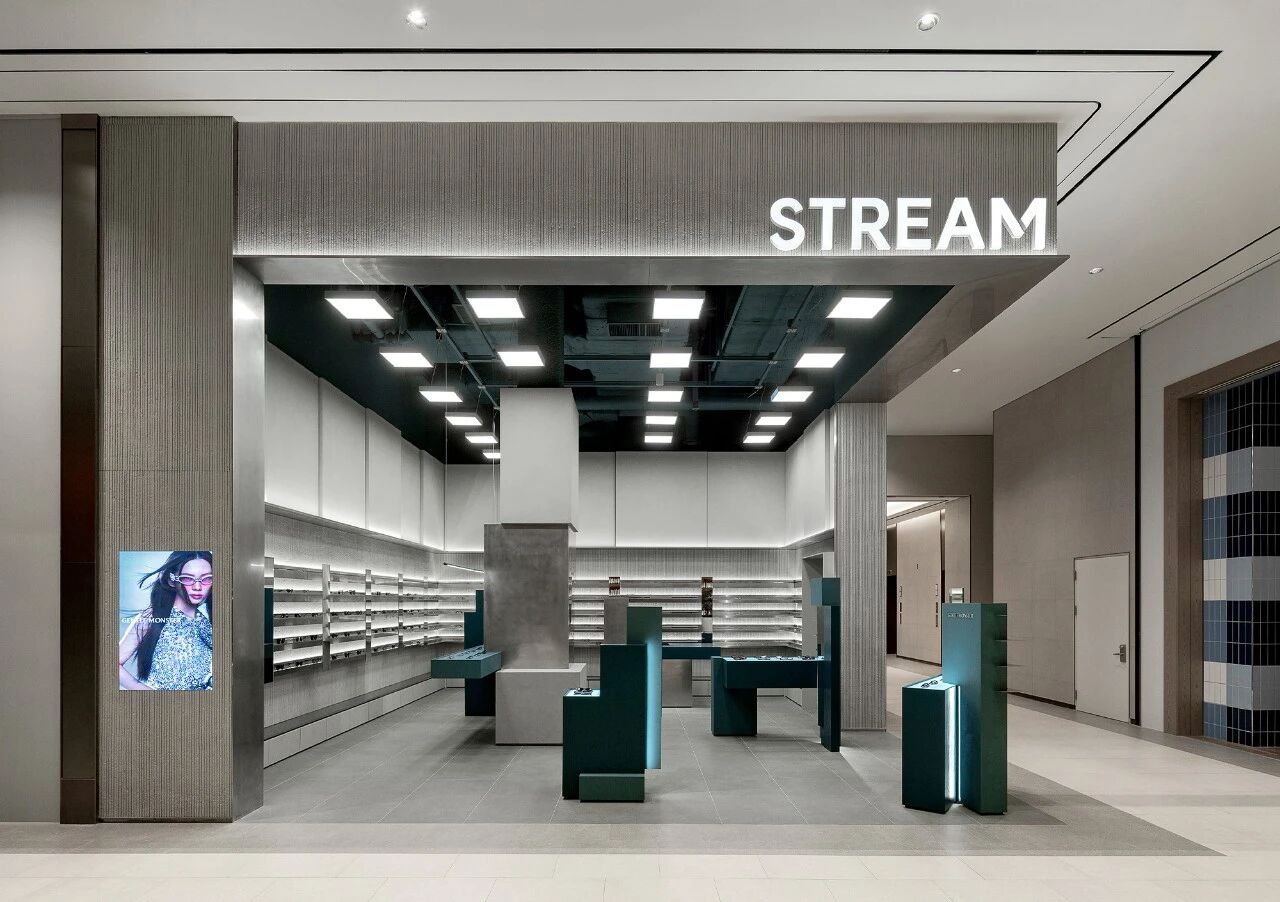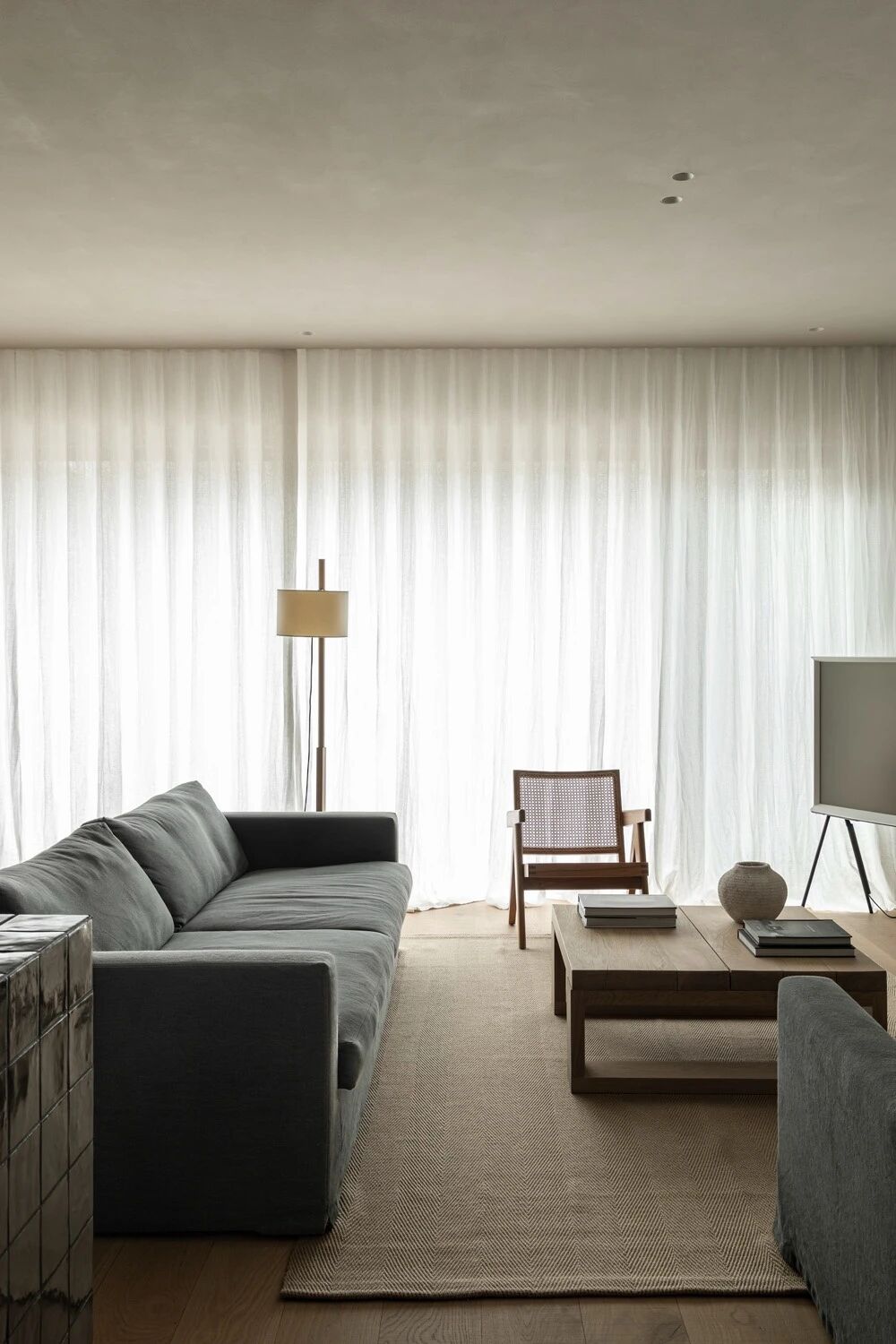La Raffinerie Modernist Beer Bar in Lyon by Un Studio. 首
2020-08-25 21:57
Un Studio has designed La Raffinerie (The Refinery), a post-war inspired neighbourhood brasserie in Lyon, France. The project unfolds within the skeleton of a former brewery in the “Place Guichard” district, interweaving antique French furniture with industrial modernism. Inspired by the work of Jean Prouve, Le Corbusier, and Mathieu Mategot, architects describe the beer bar as a place “to drink coffee, eat fresh and local products or taste the 18 draft beers on offer”.
Thomas, the client and owner of La Raffinerie, desired to revive the neighbourhood brasserie, bringing a sense of community to the bar. Architects outline that his “sensitivity for antique French furniture” became the foundation for the design, informing a post-war design scheme. Interior spaces feature a delicate balance between warm materials and more those with a harsher, industrial language. Exposed concrete, corrugated iron, and metal sheeting meet warm leather, terracotta, and deeply stained timber. A largely natural palette is adopted – with the exception of the brightly painted exposed structural beams, of course!
The project revolves around a central bar that becomes the heart of the building. Architects explain, “under the mezzanine each table has a different shape in order to be able to play and interweave the elements according to the needs of the customers”. High ceilings and varying volumes on the ground floor give the large seating space an open and airy feel.
Moving up a staircase clad in mesh metal, guests enter a more intimate mezzanine with tailor-made benches and low seating arrangements. Architects describe the beautiful terrace spanning two facades as the most special part of the building – a moment where period brasserie design needs modernism.
There is a focus on layering throughout the design. A collection of differing textures, scales, and shapes, that all seemingly contrast one another, occupy the same space. Thick tubular forms meet circular perforations and different scaled tiles, creating a sophisticated and complex internal scheme. “La Raffinerie oscillates between exercise in style and strict functionalism for a result that calls for conviviality”, Un Studio explains. ”An acidic and racy look, from floor to ceiling, right down to the front door handle which also takes up the shape of the building, like an abyss.”
Un Studio’s design for La Raffinerie is a fusion of bold modernist interventions and post-war French design. The result is an energetic and irresistibly layered space that’s impossible to walk by without wanting to take a peek inside.
采集分享
 举报
举报
别默默的看了,快登录帮我评论一下吧!:)
注册
登录
更多评论
相关文章
-

描边风设计中,最容易犯的8种问题分析
2018年走过了四分之一,LOGO设计趋势也清晰了LOGO设计
-

描边风设计中,最容易犯的8种问题分析
2018年走过了四分之一,LOGO设计趋势也清晰了LOGO设计
-

描边风设计中,最容易犯的8种问题分析
2018年走过了四分之一,LOGO设计趋势也清晰了LOGO设计



























































