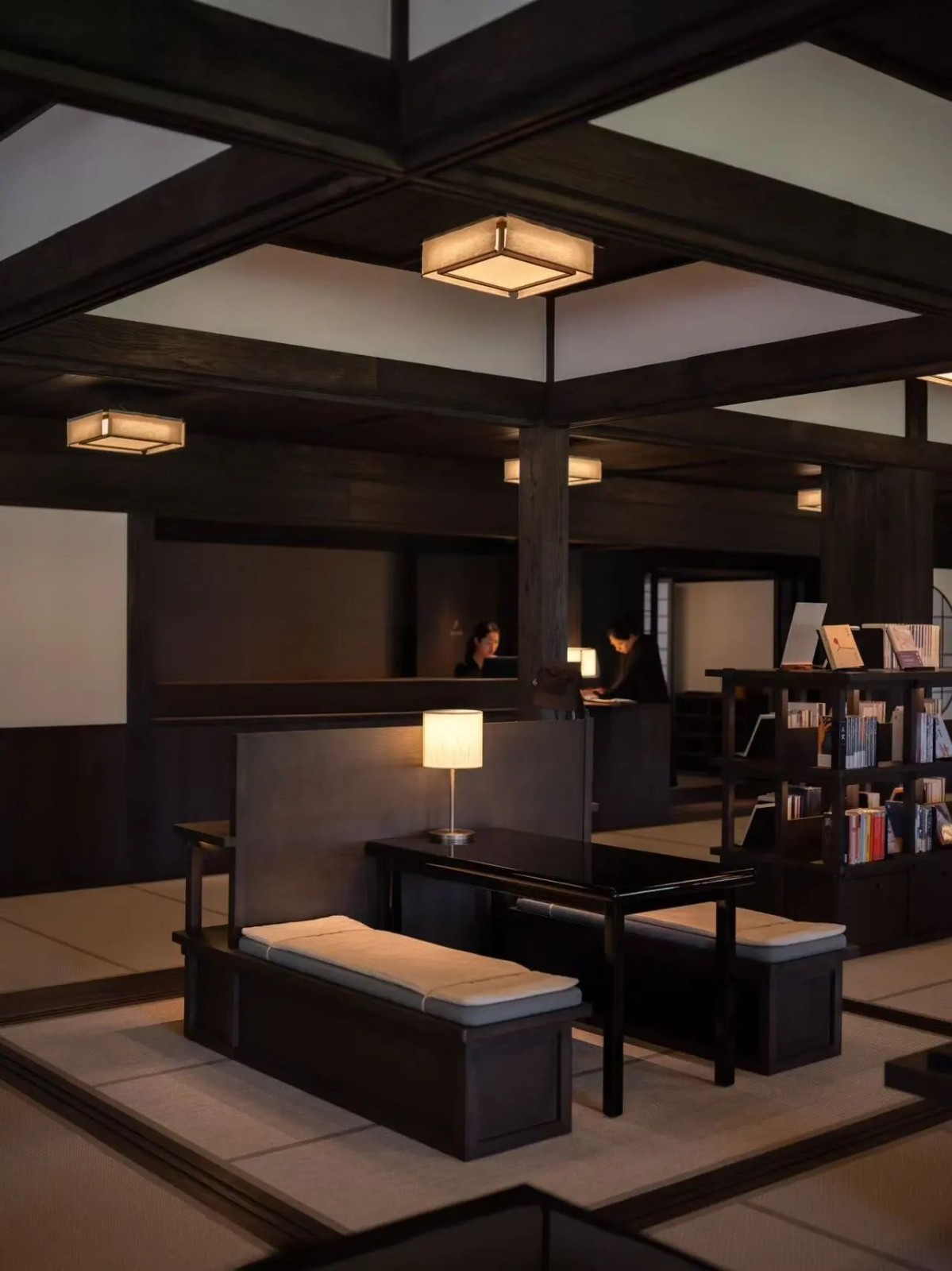墨尔本极简主义的魅力 Nexus Designs作品 首
2020-09-14 13:15


Nexus Designs来自澳大利亚墨尔本,是一家成立于1967年的老牌设计机构,在五年来,Nexus设计创造了不朽的和个人设计,表达真实性和带来喜悦。多学科的核心,我们提供一个真正的集成服务的室内设计,产品开发,色彩和趋势分析,图形的设计和沟通,工作在住宅,商业,multi-residential、酒店、零售、政府、教育和建筑产品制造业。
Nexus designs is a design firm from Melbourne, Australia. For over five decades, Nexus Designs has created enduring and personal design, expressing authenticity and bringing delight. Multi-disciplinary to the core, we offer a true integrated service of interior design, product development, colour and trend analysis, graphic design and communication, working within the residential, commercial, multi-residential, hospitality, retail, government, education and building product manufacturing sectors.
Her Majesty’s Apartment


本项目位于墨尔本郊区,展示Nexus的设计哲学:用极少的材质与色彩,这个家中,我们只看到了白色,木色,木炭以及原木材质。Nexus的设计提出了一个有说服力的案例与他们的最新inner-Melbourne的家。
This project is located in the suburbs of Melbourne, show the Nexus of design philosophy: with very few material and color, this home, we only see the white, color, charcoal and wood material. The Nexus of the design put forward a persuasive case with their inner - latest Melbournes house.


结合房屋结构,运用空间关系打造了白色纯粹的画面感。这使得为独特的螺旋布局的概念,与主中心的套间。大规模的,浅灰色的瓷砖形成男性背后的灵感和穆迪色调调色板。从入口区域,生活空间、阳台和浴室灰色少爷瓷砖出现在家里。厨房,演练厨房/厨房、洗衣和浴室都呈现相同的多功能性灰色面板从地板上,延伸到细木工使用油漆,石头和台式的瓷器。暗灰色石头用于厨房岛台和盥洗室,而标点符号的美国白橡木木材抵消中性色调。虽然颜色仍然保留,策划选择奢侈家具、艺术品和古玩家增加了个性,展示了一个现代典雅沉浸在纹理和细节。
In addition to the structure, using spatial relationships forged white pure metamorphosis. It makes for the unique concept of spiral layout, and the main center of suites. Massive, male the inspiration behind the light grey tile forming and moodys color palette. From the entrance area, living space, balcony and the bathroom master grey tile appear at home. Kitchen, drill/kitchen, laundry and bathroom are the same versatility grey panel from the floor, extends to the joinery using paint, porcelain stone and desktop. Dark gray stone used in island kitchen and washroom, and punctuation of American white oak wood offset neutral shades. Although the color still retain, planning to select luxury furniture, art and antiques, increased the individual character, presents a modern and elegant in texture and details..




开放式的厨房,客厅和餐厅空间的真正中心。比利时亚麻窗帘、生活和餐厅区溢出到慷慨的北面阳台、特色的装饰嵴添加最后一个怀旧的点缀。呼应了灰色瓷砖里面,这是同一个空间,让位于墨尔本的城市天际线,提供给居住着多种可能。
Open kitchen, sitting room and dining-room space is the real center. Belgian linen curtains, overflow to the generous living and dining area north of the balcony, the characteristic of decoration crest add last the ornament of nostalgia. Echoing the gray tiles, this is the same space, let in Melbourne city skyline, provide inhabited by a variety of possible.




























Monogram House
维多利亚式的经典与雅致


Nexus Designs与EMArchitects合作改造墨尔本郊区内城的一座维多利亚式露台住宅。本项目为公园住宅,拥有较好的自然条件。Nexus Design的室内设计理念是简单和统一的,摈弃过多的修饰,以尊重住宅的历史感。
Nexus Designs transform with EMArchitects suburbs of Melbourne inner city of a Victorian terrace housing. This project is park residential, with good natural conditions. The Nexus of the Design of interior Design philosophy is simple and uniform, devoid of decorated too much, to respect the history of the residence.




漆成白色,内部可见砖墙在房子的扩展,从旧到新的庆祝转变。厨房和餐厅空间突出显示的窗口和内置的靠窗的座位。面临北到郁郁葱葱的阳台庭院,至关重要的是后面的最大化的涌入自然光线。
空间虽然小,巧妙地整合储物解决方案,内置橱柜设计各种空间在家里。在后面的墙上,简约的厨房有效节省空间的集成电器和独特的布局。楼上,染黑地板搭配清爽的墙壁;他们的经典的踢脚板董事会和楣梁对比功能的新地板下面。
Painted white, internal brick walls are visible in extension of the house, celebrating the transition from old to new. The kitchen and dining space are highlighted with an expansive window and in-built window seat. Facing north onto the lush terrace courtyard, it was vital that the rear of the home maximised the influx of natural light.
Although small, the home cleverly integrates storage solutions, with built-in cabinetry framing various spaces in the home. Set along the back wall, the minimalist kitchen efficiently saves space with its integrated appliances and unique layout. Upstairs, stained black floorboards are paired with crisp walls; their classic skirting boards and architraves a juxtaposing feature from the new floor below.


















墨尔本的极简主义美学 | Fiona Lynch新作


精致而富有细节的极简主义 | Mckimm新作
材料商/地产商/设计公司投稿































