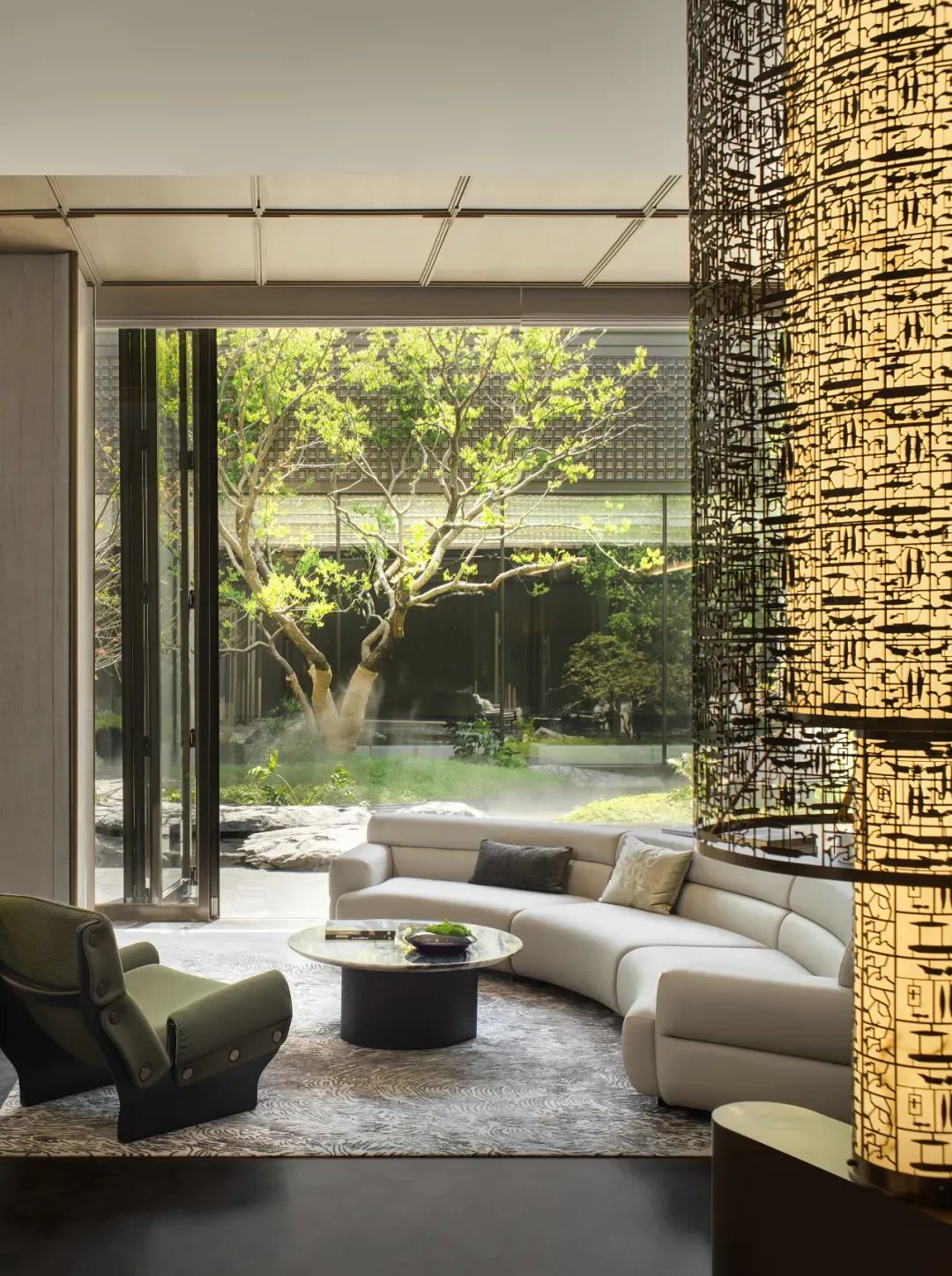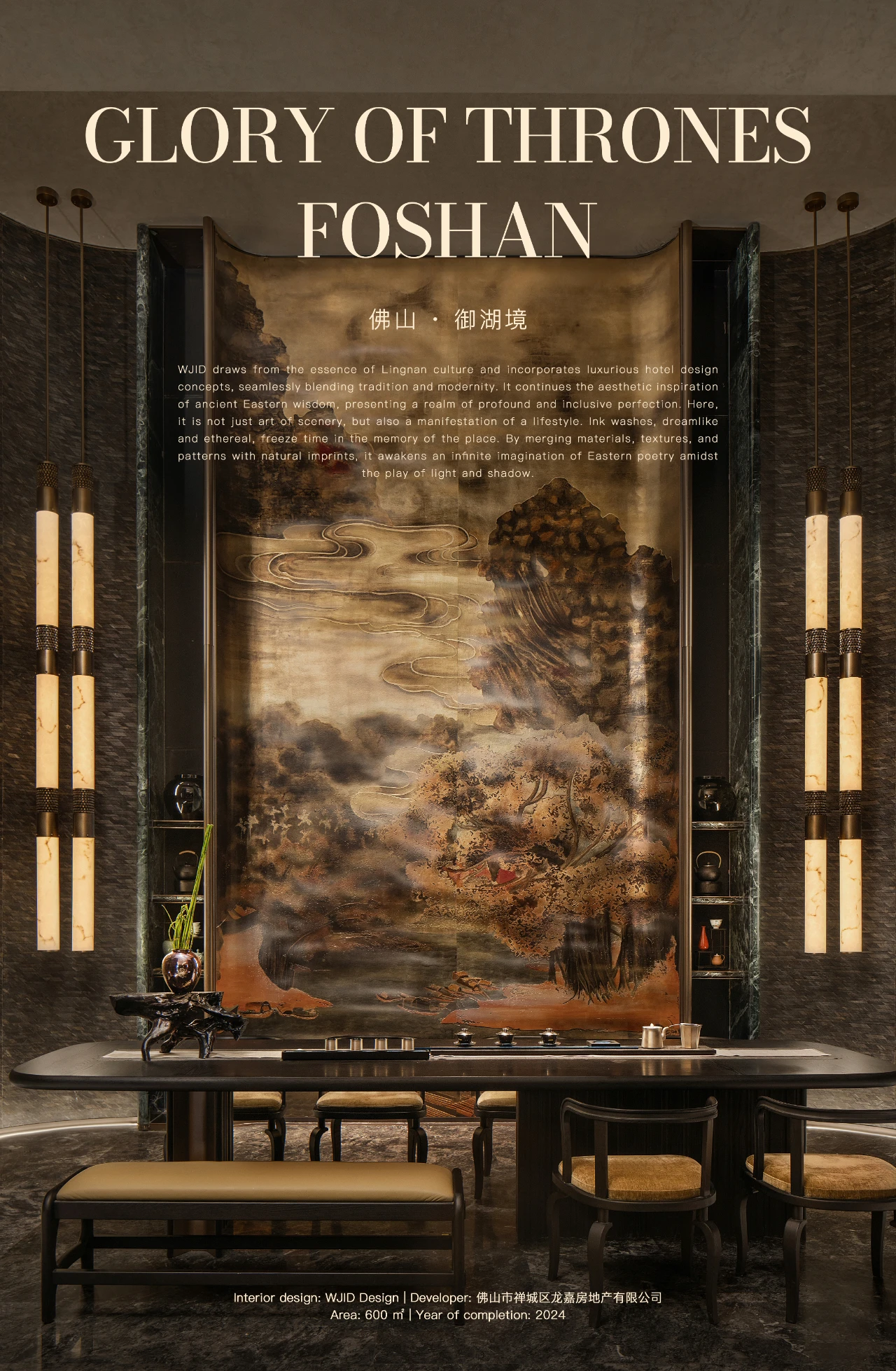WJID维几设计丨“光 , 看 得 见 的 乌 托 邦”! 首
2020-10-11 11:01


当华侨城与空港国际小镇相遇,力图透过空间的想象力,在合肥打造理想城市生活的标杆,书写未来社区生活场景,在此刻中抵达未来。
When OCT meets Airport International Town, it tries to create the benchmark of ideal urban life in Hefei through the imagination of space, write the scene of future community life, and reach the future in the present moment.


永恒的形体Eternal form
城市并非一个百世不易的模型,而是一个变动的场域、一种流动的状态。WJID从“未来寓所”出发,打造高度概念化的空间,试图捕捉未来社区与人居关系的缩影。
A city is not a model that lasts forever, but a changing field, a state of flow. Starting from future residence, WJID creates a highly conceptual space, trying to capture the microcosm of the relationship between future community and human settlements.






没有严格定义的结构元素,相反,设计师让保持了一种更为开放、纯净和通透的可能性。
Instead of strictly defined structural elements, the designer keeps a more open, pure and transparent possibility.




立面的简洁表达蕴含了这一理念,墙体舒缓的曲线塑造了雕塑般的空间体验,形体在简洁的铺陈中触摸到永恒的高度。
This concept is embodied in the simple expression of the facade. The soothing curves of the walls create a sculptural spatial experience, and the forms touch the eternal heights in the simple presentation.


△ 建筑外观形如一本书
建筑主体是一本翻开的书,朝天卷起的曲线屋顶形似书脊,与墙体之间有一个空隙,这使得天光得以进入。
The main body of the building is an open book. The curved roof, rolled upside-down, is shaped like a book spine, with a gap between it and the wall allowing daylight to enter.




自然光的照射从视觉感受上极大地降低了金属材质的厚实量感,显得轻盈、温和。长窗以及粗糙的墙面,可以将自然光分解柔化成漫射光洒落。
The illuminate of natural light greatly reduced the thick quantity sense that metallic material pledges from the vision experience, appear lightsome, gentle. Long Windows and rough walls can break down natural light into diffuse light.




设计师利用光线,对空间秩序进行调整,营造整体氛围。空间的虚实、交错、渗透,在光线的流转间产生微妙而细腻的变化
Stylist USES light, undertake adjusting to dimensional order, build integral atmosphere. The virtual reality of the space, crisscross, permeate, produce subtle and exquisite change between the circulation of the light




当光线进入空间,某种被净化了的、空灵的气氛便会产生,毫无修饰的白墙上更添了几分纯粹。
When the light enters the space, some kind of purified, ethereal atmosphere will be produced, and the white wall without decoration will add some purity.


光的明暗变化赋予了材质深度与立体感,也增加了色彩的深度与变化。
The variation of light and shade gives depth and depth to the material and also adds depth and variation to the color.


强光,点光源,反射光和投影,同一材质与不同光源配合,颜色的对撞如艺术拼贴一般饶有趣味。
Strong light, point light source, reflected light and projection, the same material with different light sources, color collision like art collage general interesting.


简洁的形体,使空间的色块关系更为突出。深色的横梁与暖色的弧形天花形成了色彩的对撞,创造出了一个宁静而厚重的室内空间。
Concise form, make the color piece relation of the space more outstanding. Brunet beam and the arc smallpox of warm color formed colorific to collide, created a halcyon and massiness interior space.




建筑的伦理功能也是一种公共功能,个体通过建筑在彼此间产生联系。展厅与夹层之间的景观阶梯便是一个体现这种功能的重要空间节点。
The ethical function of architecture is also a public function, in which individuals connect with each other through architecture. The landscape staircase between the exhibition hall and the mezzanine is an important spatial node that reflects this function.




阶梯可供上下行,同时也供参观者落座,展览、社交、路演、休憩等丰富的功能性都可以从此处延伸开来。
The staircase can be used for walking up and down, and also for visitors to sit down. Various functions, such as exhibition, social contact, road show and rest, can be extended from here.








WJID运用“内建筑”的理念,通过结构、体块的划分与设计,在室内设计中创造“建筑感”,让整个空间与建筑协调一致、共同生长。
WJID USES the concept of interior architecture to create architectural sense in interior design through the division and design of structure and volume, so that the whole space and the building are in harmony and grow together.








阳台犹如一个建筑模块,嵌入到这个空间单元,室内空间仅通过体块的凹凸错落便完成了层次表达。
The balcony is like a building module, which is embedded into this space unit. The interior space is expressed hierarchically only through the concave and convex of the volume.




沙盘做成起伏的模样,曲线柔和了整个空间的线条。将未来社区的概念从抽象的文字注解,转变为可被理解、可供观赏的艺术图景,想象和描摹着未来城市的演化历程。
The appearance that sand dish makes it undulate, the curve was downy the line of whole space. The concept of the future community is transformed from an abstract text annotation to an artistic landscape that can be understood and viewed, imagining and describing the evolution of the future city.






从中依稀可见1950年,勒·柯布西耶设计的朗香教堂的风姿。勒·柯布西耶去除华丽宗教装饰,洗刷宗教的堕落之名。在对于现代建筑的自由、简洁、宽厚的追求上,二者不谋而合。
A glimpse of the 1950 le Corbusier chapel at Ronchamp. Le Corbusier stripped away the ornastic ornamentation and washed away the decadent name of religion. In the pursuit of freedom, simplicity and generosity of modern architecture, the two happen to coincide.






进入展厅,空间变得轻盈与开阔,以亲和的姿态向观者敞开,形成了一个客厅式的空间场所记忆。这里是社区的“客厅”,人们可以在这里找到精神上的落脚点。
When entering the exhibition hall, the space becomes light and spacious, and opens to the viewer with an amiable attitude, forming a living-room style space and place memory. This is the living room of the community, where one can find a spiritual resting place.




落地窗最大化地引入自然光,打通室内外,让空间更具纵深感和通透性。软装配色与下沉式洽谈区的结构呼应前厅,承袭简洁的质感。
The French window maximizes the introduction of natural light, opening up the interior and exterior, so that the space has more depth and permeability. Soft decoration color matching and the structure of the sunken negotiation area echo the front office, inheriting the simple texture.






创展中心引入幸福集荟书店,使这里成为一个大开大合的多功能空间,拥有读书、文创、咖啡、洽谈等功能。人们可以将开放性的思考注入空间,激发对未来的想象。
The exhibition center introduces happiness Store, making it a multi-functional space with functions of reading, cultural creation, coffee, negotiation and so on. People can inject open thinking into the space and stimulate the imagination of the future.














幸福集荟使这里得以成为社区的联系纽带与个体间的对话媒介。人们聚集在这个“第三空间”中,成为产生社区情感认同的基础。
Happiness fairs make it a bond of community and a medium of dialogue between individuals. People gather in this third space, which becomes the basis for generating community emotional identity.


开放、包容、多元的交流在这里进行,共同塑造独特多元的城市肌理,呈现城市的过去、现在与未来。
Open, inclusive and diverse exchanges take place here to jointly shape a unique and diverse urban fabric, presenting the past, present and future of the city.





































