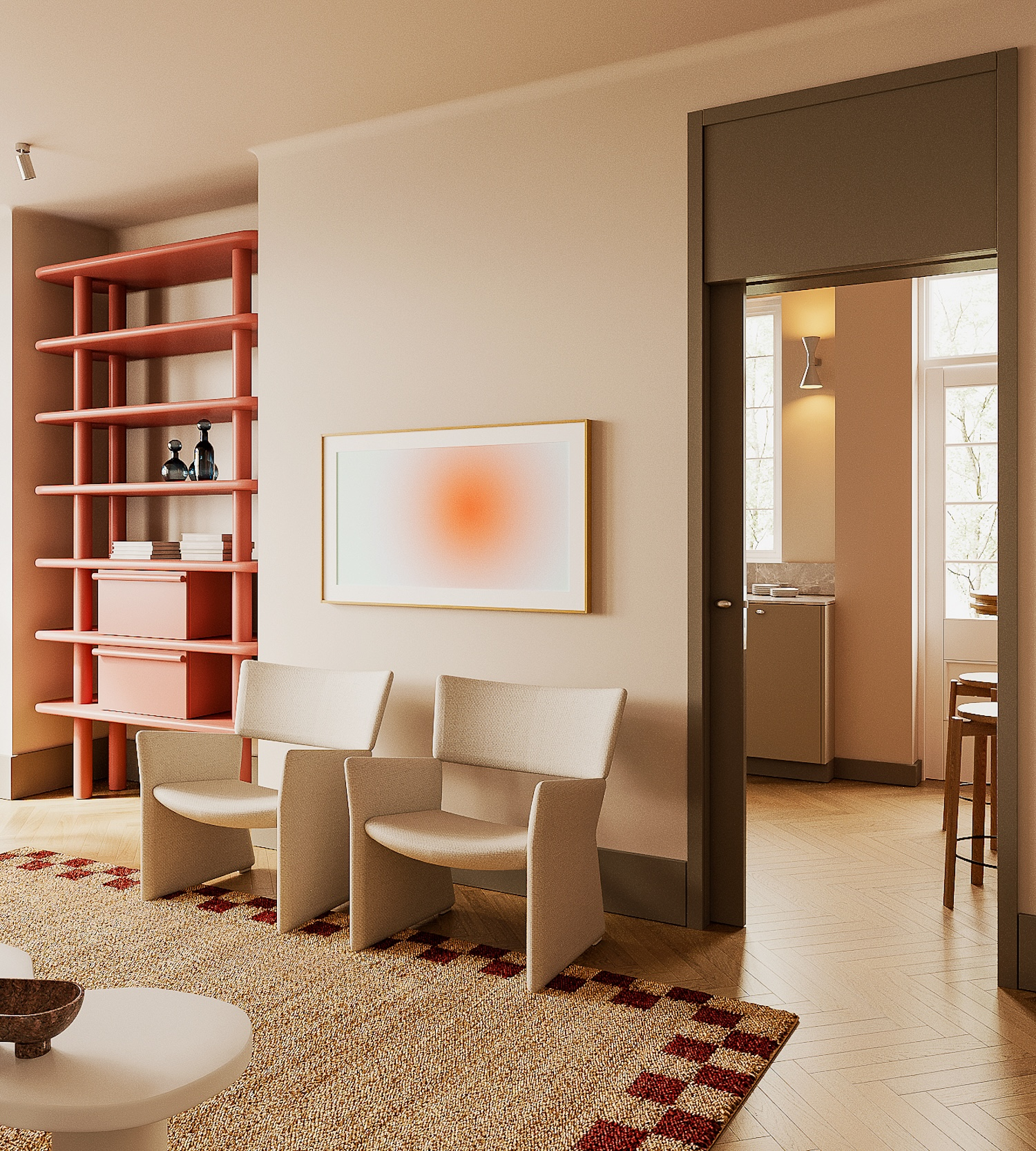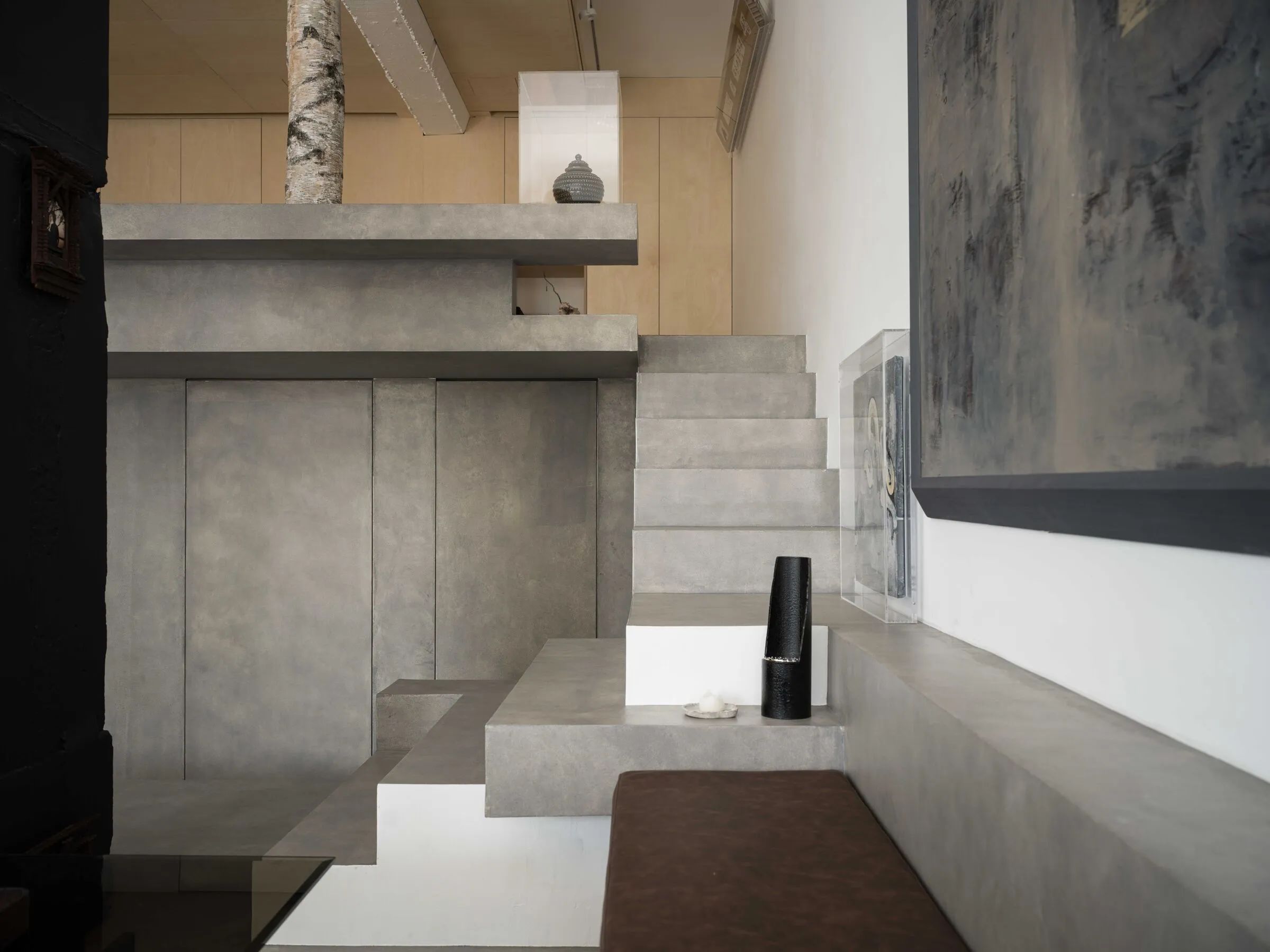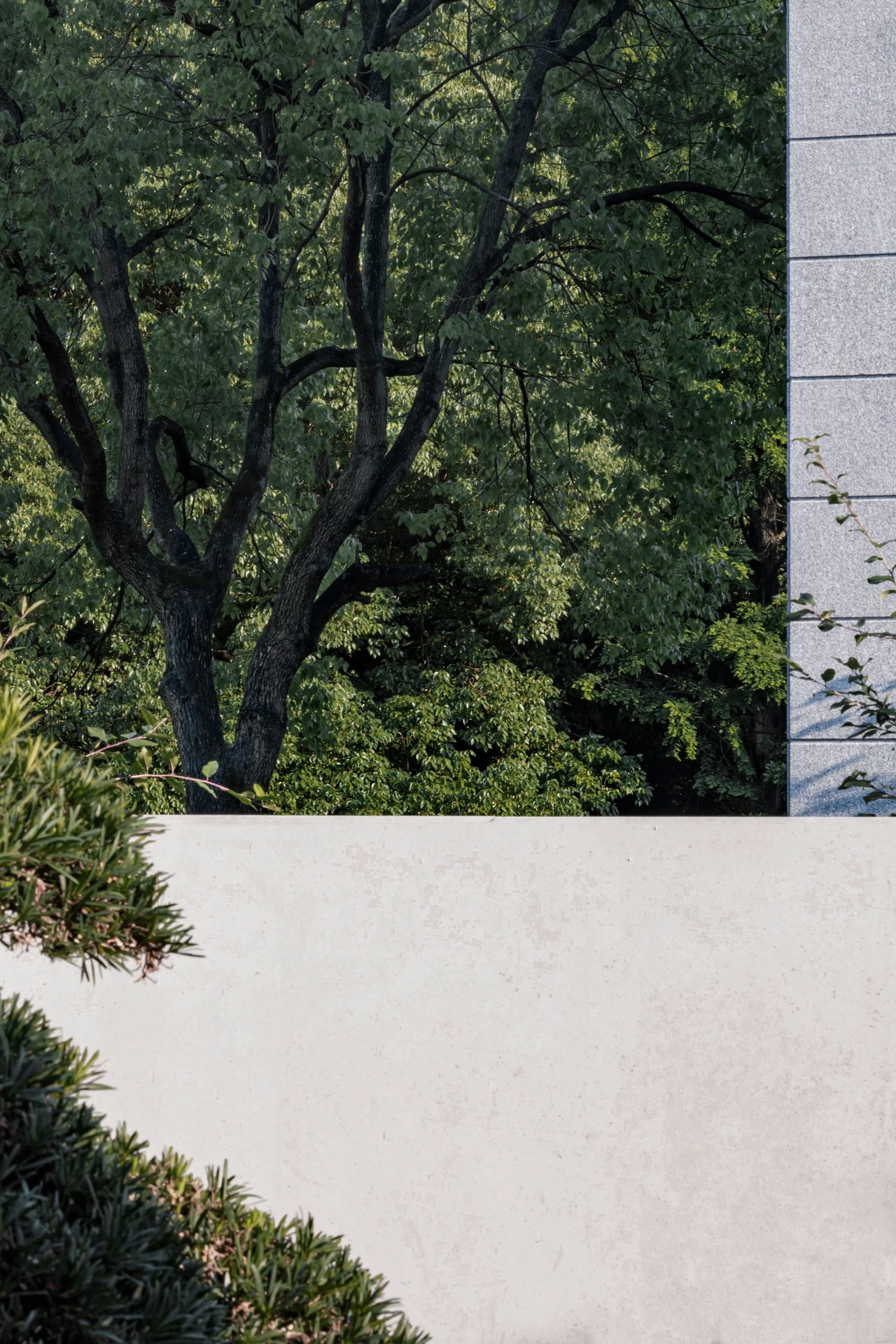玮奕国际设计丨澈之居 首
2020-12-01 15:33
对于生活的过往记忆,有些部分人们是有特殊情感记忆的。重视-quot;人的感受-quot;,延续曾经的生活经验并为屋主创造新的生活体验,是本案最精彩也最重要的核心所在。
Some people have special emotional memories of their lives. Attention - quot; Peoples feelings ; , to continue the previous life experience and create new life experience for the owners, is the most exciting and the most important core of the case.
白色,为本案设计中最重要的记忆因数。通过运用建筑的许多不同块状体置入纯粹的白色因数,巧妙的塑造各楼层的机能空间,恰如其分的营造出清澈、舒适而雅致的氛围。片状鳞片式的造型楼梯及星星般灿烂的垂直吊灯,贯穿且连接各楼层。
White is the most important memory factor in the design of this case. Through the use of many different pieces of the building into the pure white factor, skillfully shape the functional space of each floor, appropriate to create a clear, comfortable and elegant atmosphere. A flake-shaped staircase and a star-shaped vertical chandelier run through and connect the floors.
在空间构建上达到机能区分的同时,跳脱出严谨的几何形体,蕴藉出一份惬意的休闲感觉。一楼空间由置中的BOX设计概念出发,将整个场域区分为起居室、餐厅(含开放厨房)、次起居室以及阅读室。置中的BOX作为空间的核心,如同壁面的字意,传达了家的核心价值,成为整个空间的焦点。
In the space to achieve functional differentiation at the same time, jump out of the rigorous geometric form, yun by a comfortable feeling of leisure. The first floor space is divided into a living room, a dining room (including an open kitchen), a secondary living room, and a reading room. As the core of the space, BOX conveys the core value of home and becomes the focus of the whole space, just like the word meaning on the wall.
微抬两阶的漂浮式阶梯处理,加深了区域界定的力道,使空间富有层次感。大块的落地窗使空间具有足够的自然通风与光线,并同庭院景致相呼应,使家人不用外出,便轻易觉察到时间的流逝和季节的变换。二楼空间以孩童成长所需的场域做为主要连结的环扣。
The floating staircase with two steps is slightly lifted, which deepens the power of area definition and makes the space rich in layers. The French window of chunk makes the space has enough natural ventilated with light, echo with courtyard scene photograph, make family need not go out, the change that perceis the lapse of time and season easily. The second floor space is mainly linked by the fields needed for childrens development.
设计在柔和温暖之中,增添了跳跃的色彩和不规则的形状,既创造了温馨的成长环境,也符合儿童活泼好动的天性。三楼为主卧房楼层,中间主浴所在的位置如同隐性的BOX,将主卧房区分为睡眠区及更衣区。而浴室内部的中岛洗脸台的设计,其实体的BOX规划,使得虚、实的盒体空间概念得以更精准的落实。
In the soft warmth, the design adds jumping colors and irregular shapes, which not only creates a warm growing environment, but also conforms to the lively and active nature of children. On the third floor, the main bedroom floor is located in a recessive BOX, which divides the main bedroom into sleeping area and dressing area. The design of nakajima washstand in the bathroom, with its physical BOX planning, enables the virtual and solid BOX space concept to be implemented more accurately.
负一层为男主人招待好友的接待区,在梯间运用艺术品的陈列,做了一个调性的区分及转变。色彩以灰黑色调为主,质朴的灰与自然光交织,使人放松了身心,大器沉稳之中透露出些许淡淡的禅味。 整体设计质感低调而内敛,空间拥有了岁月静好的力量,使家人们的生活获得了不同的满足。
The second floor is the reception area for the male host to entertain friends. The display of artworks is used in the staircase to make a tonality distinction and change. Color with gray and black tone, plain gray and natural light interweave, so that people relax the body and mind, the great calm revealed a little light Zen flavor. The whole design simple sense is low-key and inside collect, the space had years quiet good power, make the life of family people obtained different satisfaction.
采集分享
 举报
举报
别默默的看了,快登录帮我评论一下吧!:)
注册
登录
更多评论
相关文章
-

描边风设计中,最容易犯的8种问题分析
2018年走过了四分之一,LOGO设计趋势也清晰了LOGO设计
-

描边风设计中,最容易犯的8种问题分析
2018年走过了四分之一,LOGO设计趋势也清晰了LOGO设计
-

描边风设计中,最容易犯的8种问题分析
2018年走过了四分之一,LOGO设计趋势也清晰了LOGO设计

























































