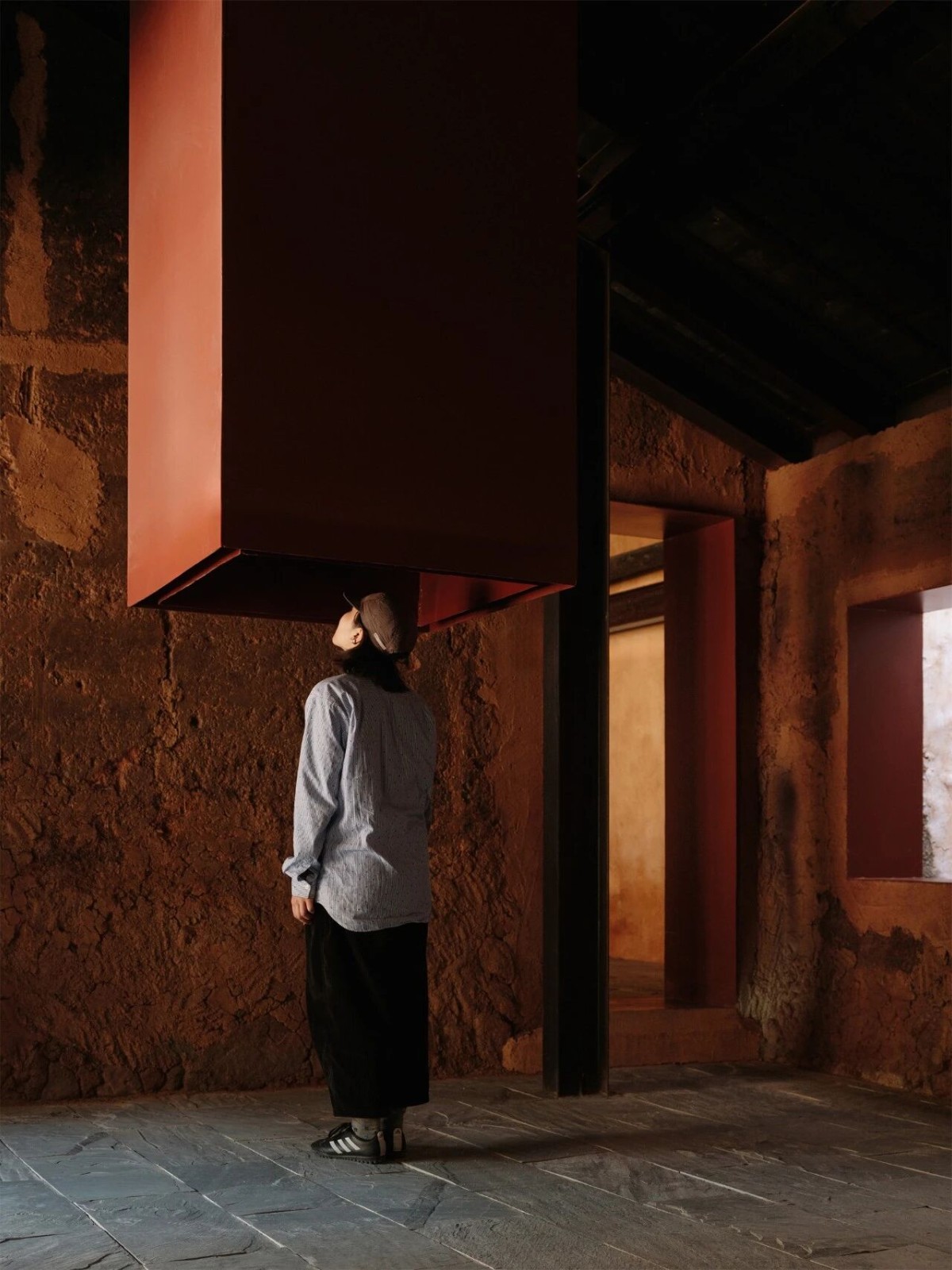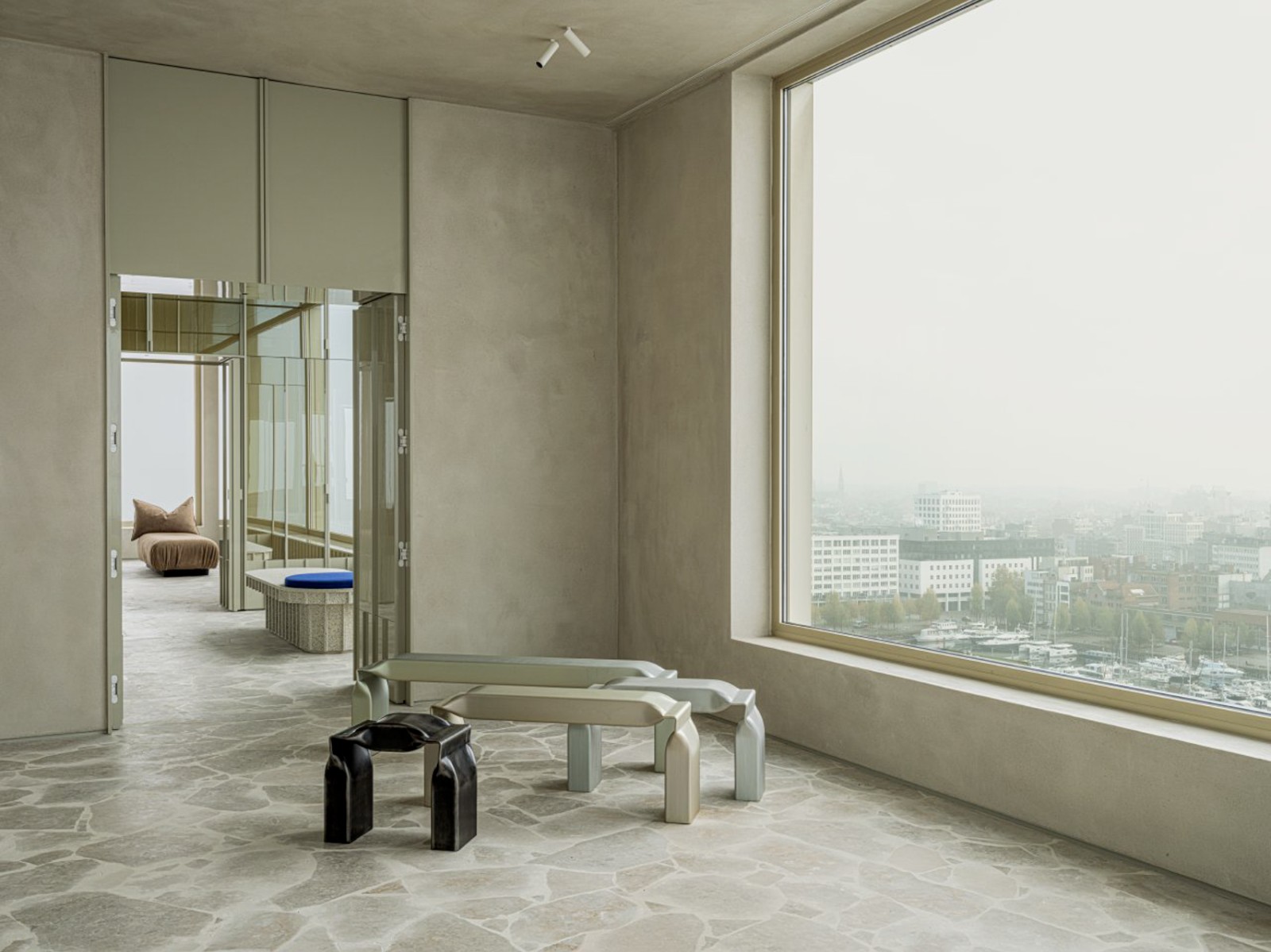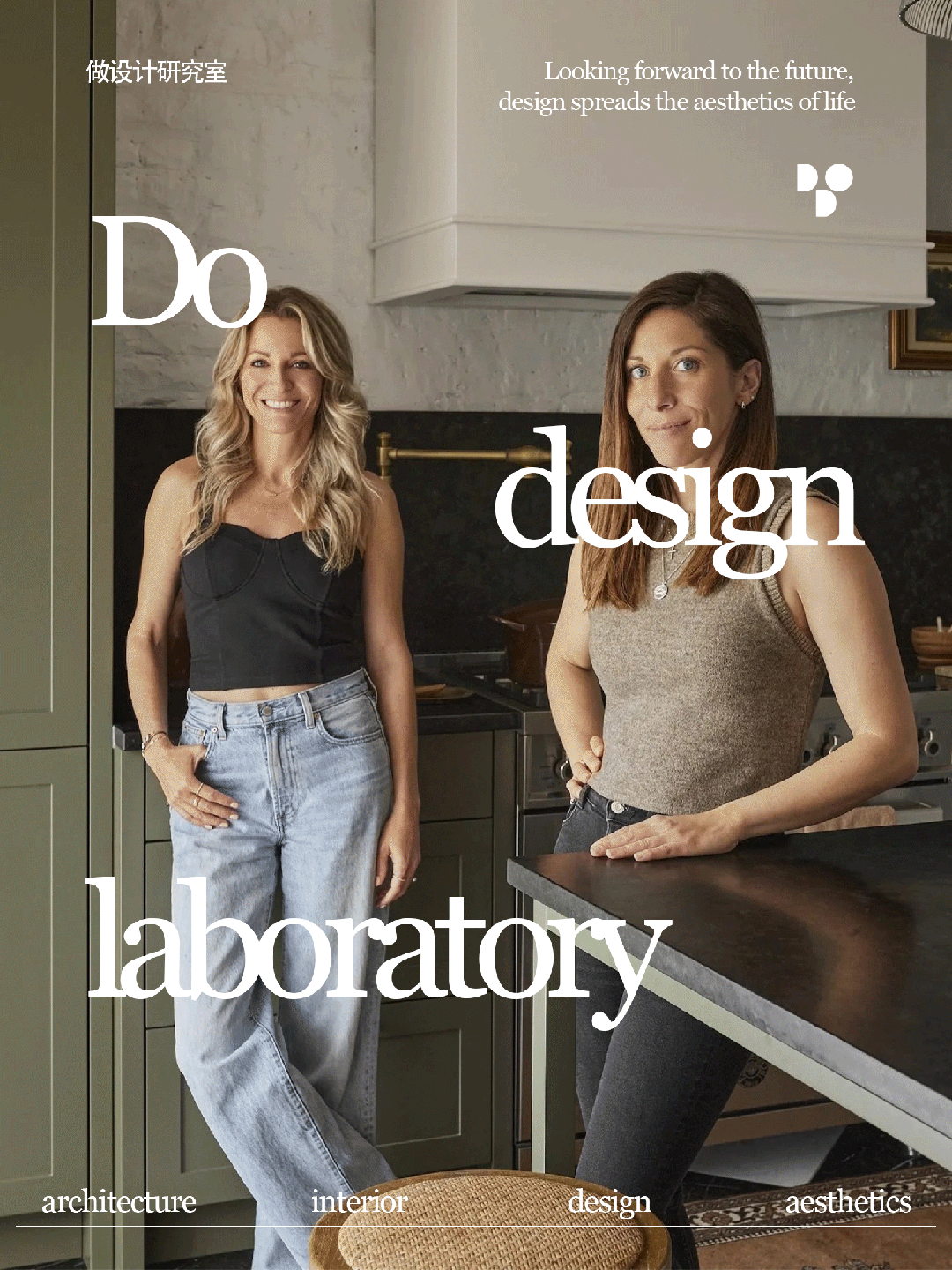【Obriy Architects】天然材质塑造出的细腻空间
2021-04-28 22:18


来自乌克兰的设计团队Obriy Architects设计调性简洁而富有调性,他们认为,设计的构思是源于历史和创新,设计领域涵盖建筑、室内、商业、艺术等。Obriy Architects他们不仅仅是设计住宅建筑,还有私人室内设计,以及商业设计等艺术指导,还有国际项目的经验,涉及多个领域。
Design team from ukraine Obriy Architects the design tonality is concise and tonal, they design concept is derived from history and innovation, the design field covers architecture, interior, business, art and so on. Obriy Architects they not only design residential buildings, but also private interior design, as well as commercial design and other art guidance, as well as international project experience, involving a number of fields.


Quinta Da Beloura
葡萄牙里维埃拉有一个名为Quinta Da Beloura的项目,位于里斯本附近。那里一年四季的风光都是如画般美丽。这是一个三口之家的住所,设计师的希望是能够使其在一间两百平的别墅度过美好的假期。
Portugals Riviera has a project called Quinta Da Beloura near Lisbon. The scenery is picturesque all year round. This is the home of a family of three, and the designers hope is to make it a wonderful holiday in a two hundred flat villa.






赤褐色的沙发和黑白设计的背景墙显得深度且别具理性。客厅的整体设计是偏暗的,让其更加贴近自然,感受沉稳与安心。大理石纹茶几和精致的水晶杯搭配,完美的呈现出主人的生活品质。
The tan sofa and black-and-white background walls are deep and rational. The overall design of the living room is dark, let it closer to nature, feel calm and secure. Marble tea table and exquisite crystal cup match, perfect presentation of the masters quality of life.










餐桌对面就是落地窗,享受美食和欣赏室外的风景可以同时进行,光影浮动间,再搭配原木制的餐桌椅,整个餐厅流漏出淡淡的暖意,温馨惬意的同时,简约精致。
Across the table is the floor window, enjoy food and enjoy the outdoor scenery can be carried out at the same time, light and shadow floating room, and then with the original wooden table and chair, the whole restaurant leakage light warmth, warm and comfortable at the same time, simple and exquisite.


以木饰为主要装饰的厨房,再加上岛台和橱柜的自然肌理感,韵律十足。
With wood decoration as the main decoration of the kitchen, plus the island platform and cabinets of the natural texture, rhythmic.








住宅的整体空间布局是非常实用的,贯穿于每一个空间的主要装饰元素是原木,和室内庭院的设计相呼应。抽象雕塑和素色水泥板设计在了入口的位置,自然质朴的气息在房间营造出来。
The overall spatial layout of the house is very practical, and the main decorative elements running through each space are logs, which echo the design of the indoor courtyard. Abstract sculpture and plain cement board are designed at the entrance, and the natural simplicity is created in the room.














视觉简洁性是Obriy Architects的设计构想。用木质元素传递温度是Obriy团队设计中的惯用套路。
Visual conciseness is a Obriy Architects design concept. Transferring temperature with wood elements is the usual routine in Obriy team design.












卧室整体风格偏自然粗犷。粗粝的石墙,形成上下层的连续感。黑色金属玻璃框以及床头大面积的白色艺术画冲淡了石墙的野性,保持了空间的平衡。
The overall style of the bedroom is natural and rough. Coarse stone walls form a continuous sense of the upper and lower layers. Black metal glass frames and large white art paintings at the head of the bed dilute the wild nature of the stone wall and maintain the balance of space.






Obriy Architects在打造这座位于基辅的顶楼住宅时,绝佳的地理位置和优越的视野成为了设计的核心,他们将更多的自然光线引入室内,并运用更多的温暖色系的材料。
Obriy Architectss excellent location and vision are at the heart of the design when building this top-floor house in Kiev, bringing more natural light into the room and using more warm color materials.






画廊的形式设计窗户形式,框架和墙体将窗户覆盖,这样的元素覆盖厨房、餐厅和休息区。设计师还在每个窗户下面增加了加热元件和抽屉元素。
Gallery forms design window forms, frames and walls cover windows, such elements cover kitchens, restaurants and rest areas. The designer also added heating elements and drawer elements under each window.










厨房区域非常宽阔,线条感利落、干净,岛台则是纯粹的白色,细腻光滑,融入木色空间,极富现代感和居家氛围。
The kitchen area is very wide, the lines are sharp and clean, the island platform is pure white, delicate and smooth, integrated into the wood color space, extremely rich in modern sense and home atmosphere.






尤为特别的是,沙发的选择是根据不同功能区域而创建,给予了用户一种新鲜感和创新感。
Especially, the choice of sofa is created according to different functional areas, giving users a sense of freshness and innovation.






卧室的氛围极其放松和惬意,木色的元素充斥着整个空间,仿佛将人包裹起来,温馨而舒适,连着卧室的浴室既有几何元素,又颇为优雅、神秘。
The atmosphere of the bedroom is extremely relaxed and comfortable, the wooden elements are filled with the whole space, as if to wrap people up, warm and comfortable, connected to the bedroom bathroom both geometric elements, but also quite elegant, mysterious.










Obriy Architects在Apollo项目中选择天然材质做主框架,打造现代空间基调。绿植搭配石材,温润和冷清碰撞在一起,又因为本身自带的天然属性,产生了一种独特的和谐。
Obriy Architects choose natural matery.ial frame in Apollo project, create modern space tone. Green plants with stone, warm and cold collision together, but also because of their own natural attributes, produced a unique harmony.








浅色木饰面与玻璃幕墙相组合,虚实相接,让光线充沛的洒进屋内。
Light wood finish and glass curtain wall combination, virtual reality, so that the light into the house.


黑粉双拼的体块式设计,让空间内的高级感呼之欲出。干净的双色搭配增加了内饰间的轻松与自然。
Black powder double-spelled block design, so that the space of the high-level sense of appeal. Clean two-color collocation increases the ease and nature of the interior.











































