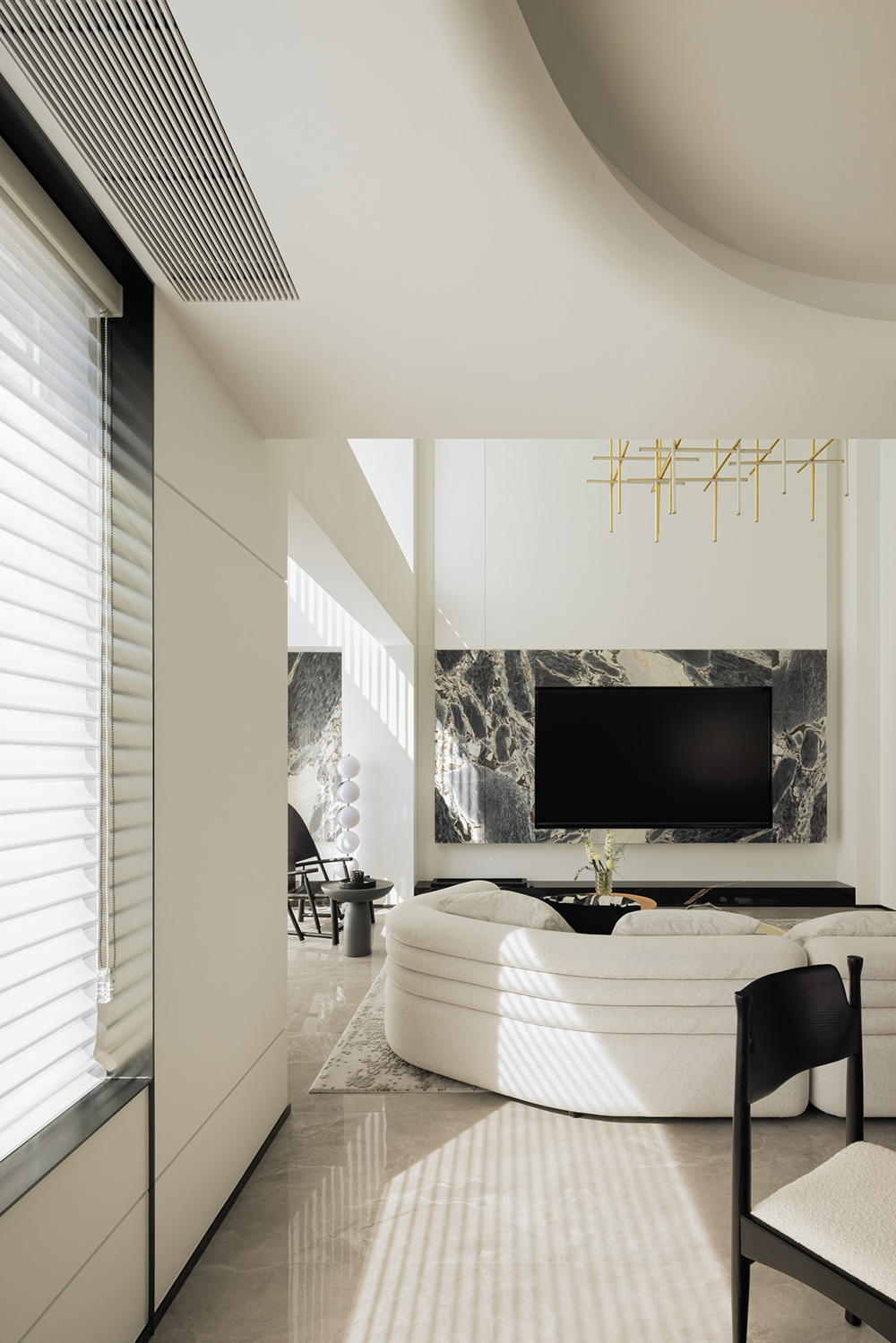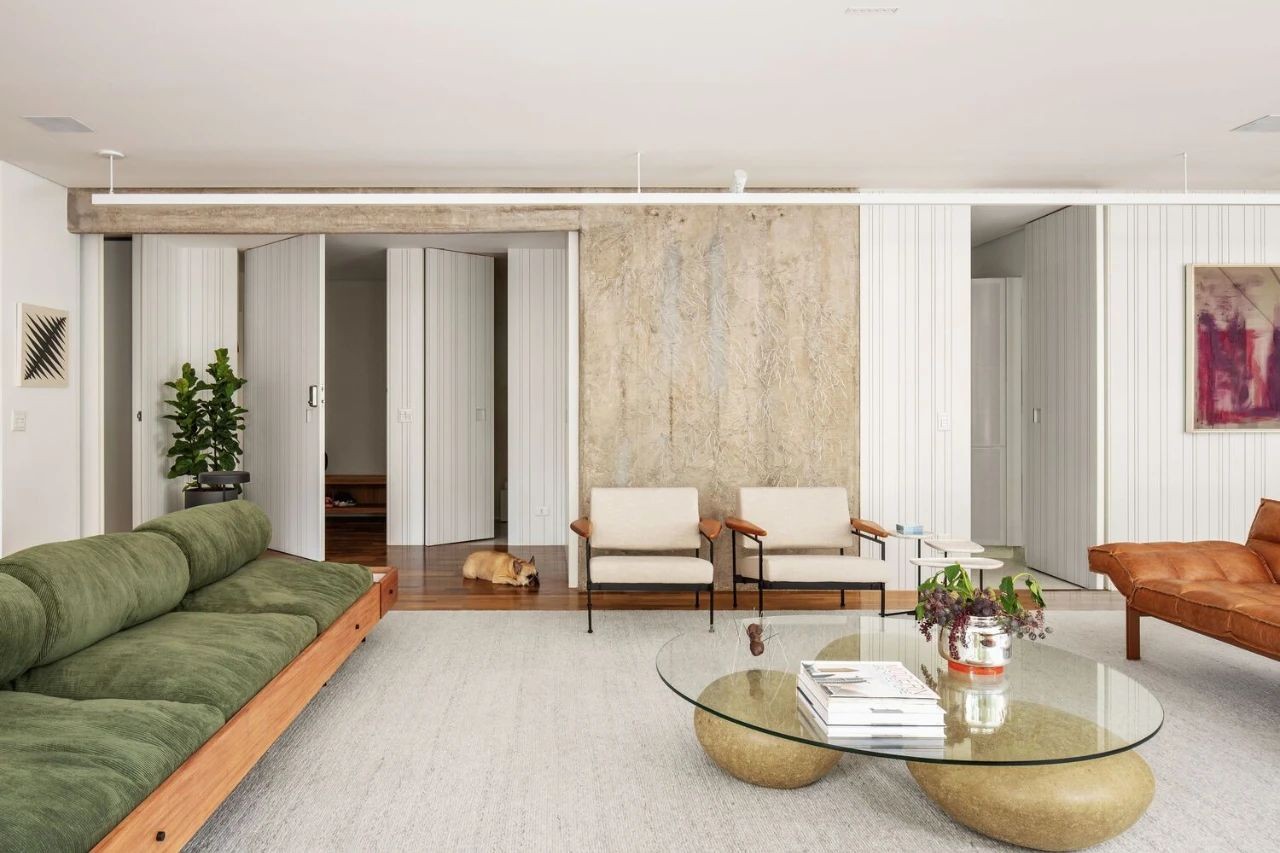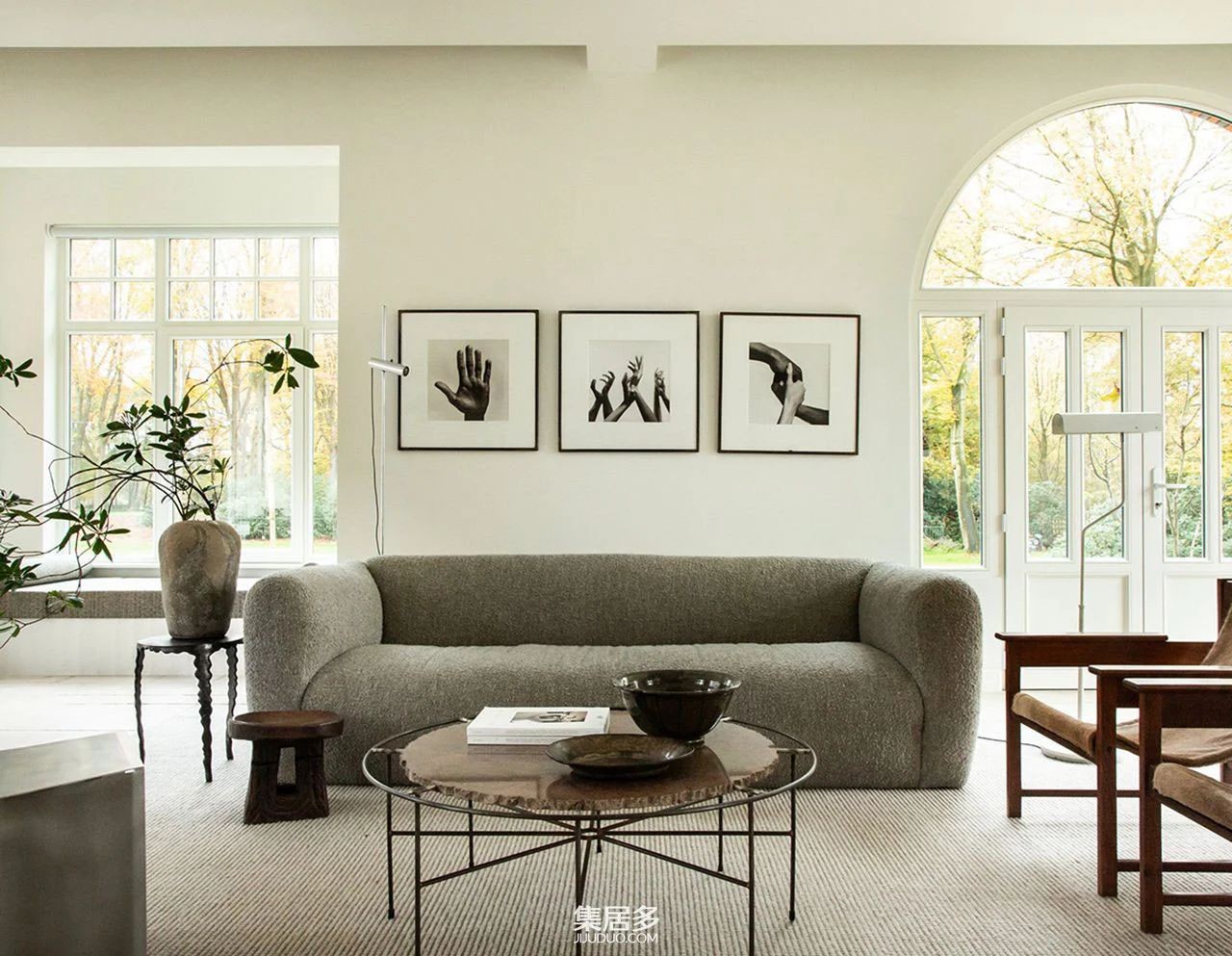【Kodd Bureau】充满理性主义的高级灰 首
2021-05-07 09:21


Kodd Bureau是来自莫斯科的设计团队,创立于2014年。他们的设计充满理性色彩,风格质朴、简约、精致,他们认为艺术是美的内核,即是空间浓缩的本质,任其自然发酵产生新的秩序,便能收获意想不到的美。
Kodd Bureau is a design team from Moscow, founded in 2014. Their designs are full of rational colors, simple, simple, and exquisite in style. They believe that art is the core of beauty, that is, the essence of space condensation. Allow it to naturally ferment to produce a new order, and you can harvest unexpected beauty.


━━━━━━━━━━━━━
住宅的周围是一片松树林,这也为室内奠定了基础色调。极净的空间里达到完美的平衡状态,在元素的色彩、材质上也达到平衡,也是极度舒适的空间。沙发与厨房在表达纯粹的生活理念。灰色的墙面减轻混凝土的分量感。
The house is surrounded by a pine forest, which also laid the basic tone for the interior. A perfect balance is achieved in a very clean space, and the color and material of the elements are also balanced, which is also an extremely comfortable space. The sofa and kitchen express a pure life concept. The gray wall reduces the weight of the concrete.






灰色的沙发与正对面白色墙面形成对比,圆形的边几削弱矩形带来的尖锐感。原木地板与餐桌之间进行着对话,有种回归自然状态的感觉。
The gray sofa contrasts with the white wall facing directly, and the rounded sides weaken the sharpness of the rectangle. There is a dialogue between the log floor and the dining table, and there is a feeling of returning to the natural state.






四个细长的餐桌吊灯颇有艺术感,小小精致的造型为房间增加细节感。
The four slender dining table chandeliers are quite artistic, and the small and exquisite shapes add a sense of detail to the room.


通向住宅内部的过道由一面混凝土墙面引领,没有过多的装饰搭配,通过墙面材质的纹理突出空间的细腻,空间结构的变化也让空间线条变得丰富。
The aisle leading to the interior of the house is led by a concrete wall, without too much decoration and matching. The texture of the wall material highlights the delicacy of the space, and the changes in the space structure also enrich the space lines.








主卧的空间非常空旷,墙面没有软装搭配,隐藏式的衣柜增加储物功能,也与床之间相互协调。细长的落地灯让空间变得柔和许多,金属的质感增加空间的质感。靠窗设计的一个小小的办公区域,宽敞明亮,简易实用。
The space of the master bedroom is very empty. There is no soft decoration on the wall. The hidden closet increases the storage function and coordinates with the bed. The slender floor lamp makes the space softer, and the metal texture adds to the texture of the space. A small office area designed by the window is spacious and bright, simple and practical.










浴室延续前面的风格,干净光滑的墙面无需过多的修饰,以保持浴室的干净整洁的效果,通过灯光的烘托,加重氛围感的呈现。
The bathroom continues the previous style. The clean and smooth wall does not need to be modified too much to maintain the clean and tidy effect of the bathroom. The lighting enhances the presentation of the atmosphere.








次卧更加简易明亮,蓝底的沙发床成为这里的亮点,与木材搭配更加和谐,细腻。
The second bedroom is more simple and bright, and the blue sofa bed becomes the highlight here, and it matches with the wood more harmoniously and delicately.








这间卫生间相比之下更加大胆夸张,主要来源于强烈的纹理对比产生的视觉冲击,暖色的灯光让这里变得更有情调。
This bathroom is more bold and exaggerated in comparison, mainly due to the visual impact produced by the strong texture contrast, and the warm lighting makes it more emotional.








NKH更是将Kodd Bureau的设计表现的淋漓尽致,空旷的房间,只留下墙面独有的纹理,形成灰色的空间,搭配几件必备家具,便形成充满质感的极简空间。金属质感与混凝土的结合更有工业风格的气息。能达到这样的效果自然少不了充足的阳光,让空间变得通透。
NKH even more vividly expresses the design of Kodd Bureau. The empty room leaves only the unique texture of the wall to form a gray space. With a few necessary pieces of furniture, it forms a minimalistic space full of texture. The combination of metal texture and concrete is more industrial style. To achieve such an effect, it is naturally necessary to have sufficient sunlight to make the space transparent.










这个住宅外立面由方正的几何组合而成,深色的边面加上坚硬硬朗的表面,藏不住的沉稳与理性。四周置入多个窗户,让室内拥有足够的阳光,也让建筑在理性与感性之间得到协调。
The facade of this residence is composed of square geometry, with dark edges and a hard surface, which cant hide the calmness and rationality. Multiple windows are placed around to allow enough sunlight in the room, and also allow the building to be harmonious between rationality and sensibility.













































