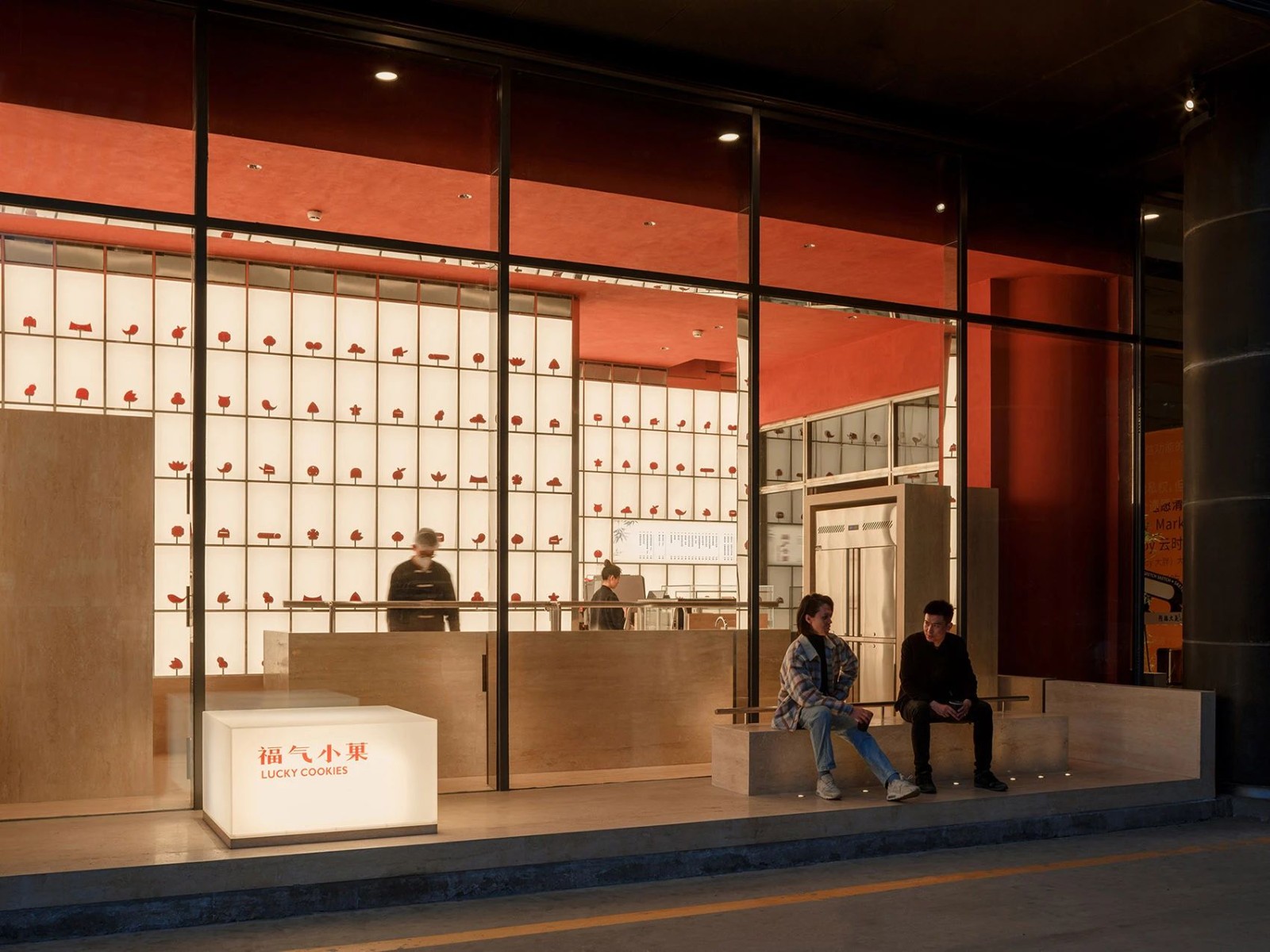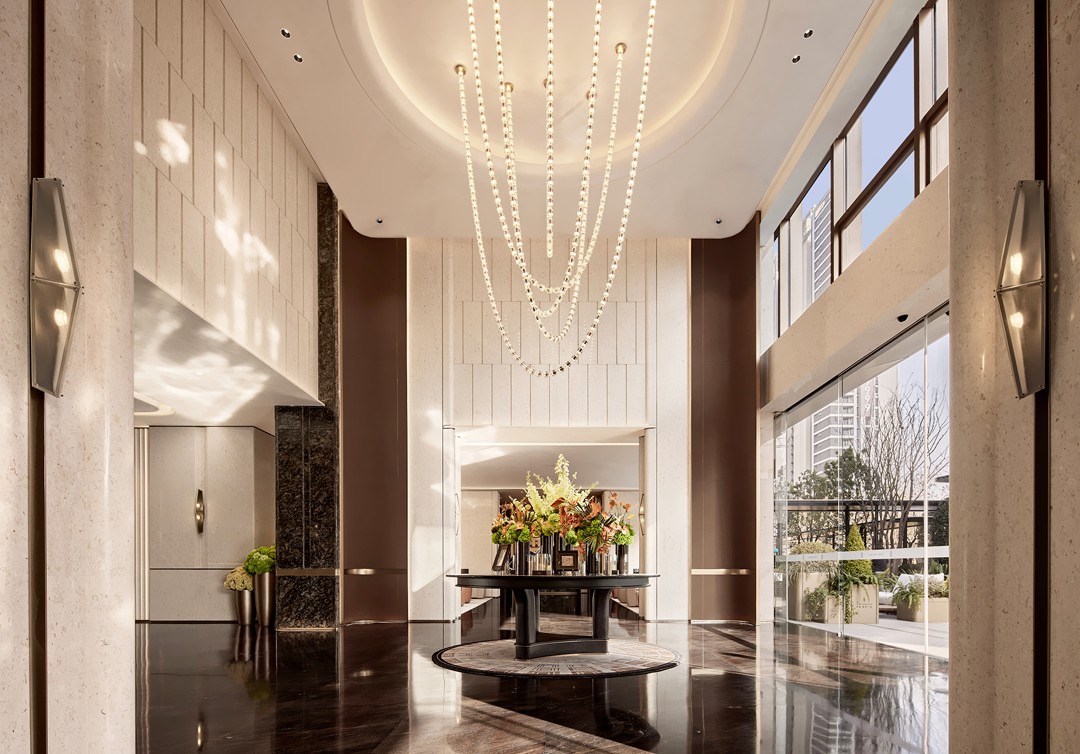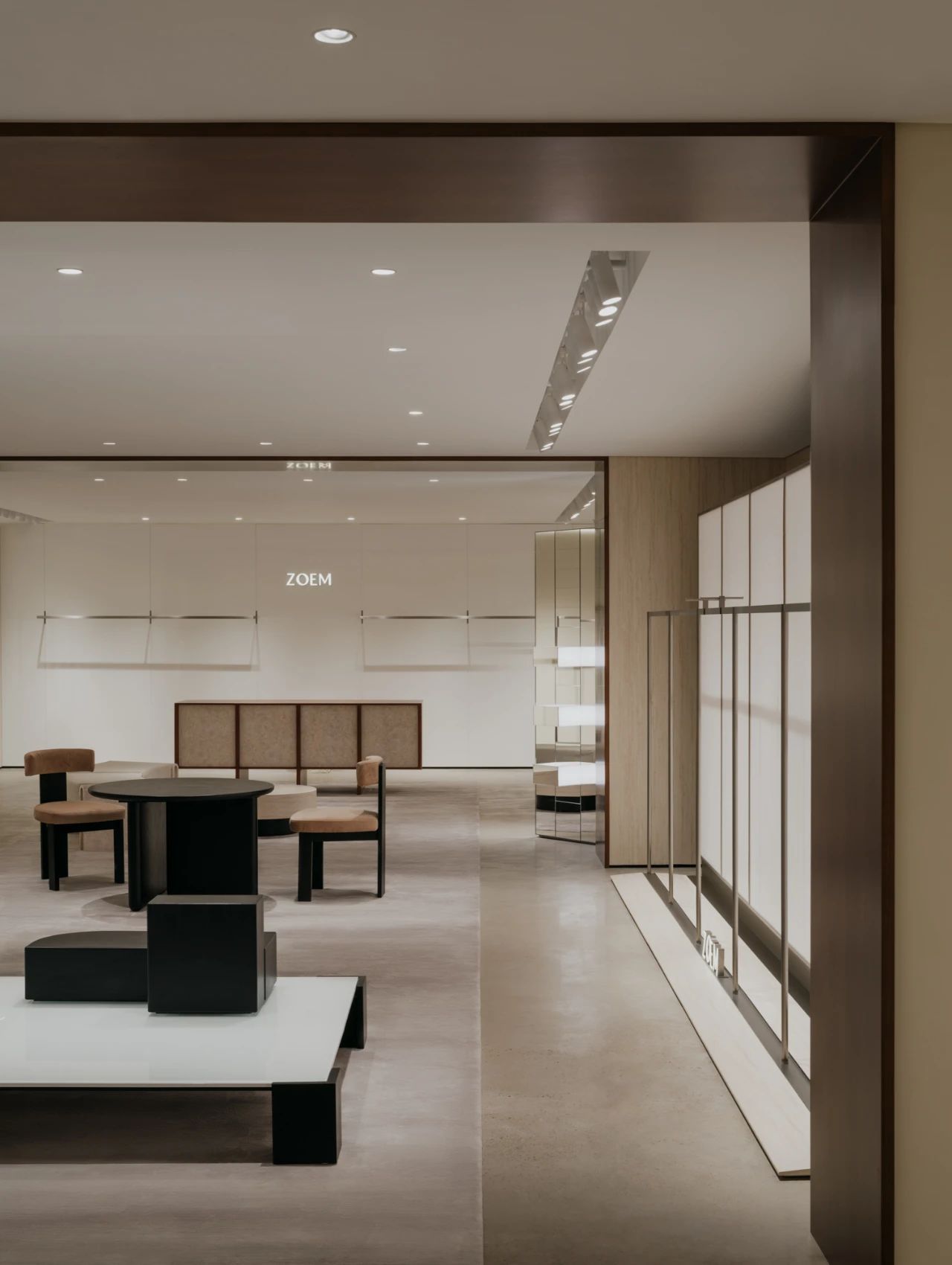登胜设计:微观城市 首
2021-05-14 13:25


建筑不是依靠装饰,而是以形体自身之美为美。——阿道夫·卢斯
Architecture is the landscape of the city
But look through the window
城市也演变成建筑框架内的缩影
The city has also evolved into a microcosm within the framework of architecture


项目位于南京市建邺区水西门大街,与南京大屠杀纪念馆一街之隔。肃穆的场域精神,简约的空间诉求,设计师从场地性格出发,锁定阿尔瓦罗·西扎的“诗意现代主义”,构建出充满雕塑感的室内建筑。
The project is located in Shuiximen Street, Jianye District, Nanjing City, one street away from the Nanjing Massacre Memorial Hall. With solemn field spirit and simple space appeal, the designer, starting from the character of the site, focuses on Alvaro Sizas poetic modernism and constructs an interior building full of sculptural sense.


The interaction of light and shadow with the site
西扎曾经说过:“我希望我的建筑里要有光,但没有灯。” 可见,自然光线是丈量建筑的最佳尺度。
Siza once said, I want light in my building, but there is no light. It can be seen that natural light is the best measure of the building.








室内建筑以基础的几何体作为形式表现的根本,运用混凝土,白石灰、玻璃、木材、石材等朴素的材料含蓄表达,简洁明确。
The interior architecture takes the basic geometry as the basis of the form expression, and uses concrete, white lime, glass, wood, stone and other simple materials to express implicitly, concisely and clearly.


▲Saya公园美术馆,韩国








方正的室内场地提供了更多有关于塑造的可能性,设计师梳理出清晰的空间逻辑,充分利用每一个平面,让不同型号与用途的门窗去回应场所的特定氛围。粗糙的场地环境与洁白的建筑主体相互依托,质感分离,传达出抽象的美学隐喻,演绎出后现代主义建筑的纯净。
The indoor space of Founder provides more possibilities about shaping. The designer combed out clear spatial logic, made full use of each plane, and made different types and uses of doors and Windows to respond to the specific atmosphere of the place. Rough site environment and white building main body rely on each other, texture separation, convey abstract aesthetic metaphor, deduce the purity of postmodernism architecture.


门窗系统是一种媒介,也是一种屏障,盘桓在我们与世界之间,开启时是未来,闭合时是当下,辗转出有关于生活的多元体验。
Door and window system is a kind of media, but also a kind of barrier, linger between us and the world, open is the future, closed is the present, and there are multiple experiences about life.








Receive a visitor Area
木片叠积而成的山景,脱离了地面的束缚,悬浮在空中,在方寸间窥伺方圆,消弭边界感,为建筑虚拟出别开生面的庭院。
The mountain scenery made of stacked wood chips breaks away from the constraints of the ground and is suspended in the air. It peeps in between the square inch, eliminates the sense of boundary, and creates a unique courtyard for the building.








Collision of material and structure
随着动线的推进,门和窗的商品属性转化为了环境属性,产品体系被赋予了更强的形式感。当视线游离在包容性的场景中,催生出让人驻足的情绪。
With the advance of moving line, the commodity attributes of doors and Windows are transformed into environmental attributes, and the product system is endowed with a stronger sense of form. When the eye is wandering in the inclusive scene, it produces the emotion that makes people stop.






简洁的表象背后隐藏着极大的复杂性,建筑存在的意义也并不仅仅局限于展示。设计师用渐入佳境的细节去打动来访者,朴素地阐释真实的情感,试图唤起其内心有关于生活的共鸣。
The simplicity of the appearance hides great complexity, and the significance of the existence of architecture is not only limited to display. The designer uses the details to impress the visitors, explains the real emotion simply, and tries to arouse their inner resonance about life.








留白的技法向内延展,难以窥见全貌的枯山水婉转出隐匿的存在感,东方设计哲学的底蕴,含蓄内敛。
The technique of leaving white space extends inward, and the dry landscape that is difficult to see the whole picture turns out a hidden sense of existence. The essence of the Oriental design philosophy is implicit and introverted.




建筑量体之间存在层次不等的进退关系,材质与形体产生技巧性的错觉。不同材料划分出场所的文脉表达,以灵活的动线牵引,顾客可随意选择观赏路径,体验各具张力的视觉呈现。
There are different levels of advance and retreat between the building volume, and the material and form produce the illusion of skill. Different materials divide the expression of the context of the place, with flexible moving line traction, customers can choose the viewing path at will, experience the visual presentation of various tension.


Continuation of ladder and design
连接上下层的阶梯,延续建筑外表皮的设定,独立存在,将空间的消耗做到最小化。
The steps connecting the upper and lower floors continue the setting of the buildings outer skin and exist independently to minimize the consumption of space.




设计师遵循柯布西耶的建筑法则,在阶梯的侧面打造长窗,压低层高,弱化功能性,借由错位的视觉导向,诱发来访者的探究欲望。
The designer follows the architectural rules of Le Corbusier, creating long Windows on the side of the stairs, lowering the height and weakening the functionality, and inducing the visitors desire to explore through the misplaced visual guidance.




有形的窗,无形的窗,建筑结构的安排制约着景观铺陈的方式,光影在缝隙中斑驳,营造出抑扬顿挫的戏剧感。结构复杂,节奏单纯。
Visible Windows, invisible Windows, and the arrangement of architectural structure restrict the way of landscape presentation. Light and shadow motley in the gaps, creating a sense of drama with cadence. Complex structure, simple rhythm.








Covered bridge, second floor
两栋建筑的设计富于时代感与自由感,挖掘出门窗系统展示的独特视角,不拘泥于泛产品化的传统处理方式,而是用空间气质呼应产品特性,模拟出现实环境中的应用,摆脱刻板印象中的单调与平淡。
The design of the two buildings is rich in the sense of time and freedom, excavating the unique perspective of the display of the door and window system, not sticking to the traditional way of pan-product processing, but using the space temperament to echo the characteristics of the product, simulating the application in the real environment, getting rid of the monotonous and dull stereotype.






一座岛式双层建筑被嵌入其中,以廊桥相接。没有噱头的渲染,没有形式的造作,设计师在混乱中把握逻辑,在局限中寻求可能,遵循艺术创作的思想理论,探索独具个性的情感表达,让焦点回归空间,让创作返璞归真。
The final scheme was formed, in which an island-style double-storey building was embedded and connected by covered Bridges.There is no gimmick rendering, no form of artificial, designers grasp logic in chaos, seek possibilities in limitations, follow the ideas and theories of artistic creation, explore unique emotional expression, let the focus back to space, let the creation back to nature.






Combination of design and function
考察场地时,设计师敏锐地捕捉到空间的方正特性和非比寻常的挑高,具备实现双层建筑的可能性。如此一来,重新规划之后的空间利用率可以做到倍数增长。同时,作为一个门窗系统的展示空间,若想为顾客提供更直观的使用感受,仅用“展品”的铺陈方式是不够的,需要切实体现他们真正的功用——融入建筑表皮,完整空间概念。
In examining the site, the architects were keen to capture the square character of the space and its unusual height, with the possibility of achieving a double storey building. In this way, the space utilization rate after replanning can achieve multiple growth.At the same time, as a display space with doors and Windows system, in order to provide customers with a more intuitive use experience, it is not enough to only use exhibits in the way of presentation, and their real function needs to be embodied -- integrated into the architectural skin and complete the concept of space.




展厅的门面是空间的外向陈述,既要传达出品牌的特质,也要创造性地揭示内在结构形式。 为了体现出空间与门窗系统的关联性,设计师从铝合金框材提取出几何元素,采用混凝土整体浇注,用叠积的秩序感致敬卡洛·斯卡帕,并将之融合进建筑肌理,韵律纯粹,格调素雅。
The facade of the showroom is an outward statement of the space, both to convey the brands idiosyncrasies and to creatively reveal the internal structural forms.In order to show the relationship between the space and the door and window system, the geometric elements were extracted from the aluminum frame and poured in concrete as a whole, paying tribute to Carlo Scarpa with a sense of stacked order and integrating it into the fabric of the building,with pure rhythm and simple and elegant style.




门面的一侧嵌入阳光房的概念,让室内外空间产生巧妙的关联,增加了空间的故事性和艺术性。同时,在有限的条件下,将品牌最有代表性的产品以最恰切的方式展出,让粗粝的外表皮与剔透的阳光房融为一体,流露出其特有的静谧感。
The concept of the sun room embedded on one side of the facade creates a clever connection between the interior and exterior space, which increases the story-telling and artistry of the space. At the same time, under limited conditions, the most representative products of the brand are exhibited in the most appropriate way, so that the harsh outer skin is integrated with the transparent sunshine room, revealing its unique sense of tranquility.


“建筑师什么都没有发明,他只是改造了现实。”——阿尔瓦罗·西扎
The architect did not invent anything; he merely remade reality.——Alvaro Siza




Project Name:Mini Urban
Location:Nanjing, China
Design Area:230㎡
项目类型:品牌门窗展厅
Types:Brand Windows Exhibition Hall
设计单位:登胜空间设计
Design Firm:DeeSen Space Design
Design Director:Tao Sheng
主创团队:张奕、谭娇利、王昌健、魏露菡
Senior Team:Zhang Yi、Tan Jiaoli、Wang Changjian、Wei Luhan
竣工时间:2020年12月
Completion Time:2020.12
主要材料:厚层涂料、烤漆钢板、水泥自流平、实心玻璃砖
Main Material:Thick layer coating, baking paint steel plate, cement self leveling, solid glass brick
Photographer:EMMA


登胜空间设计由陶胜先生创办于2008年,专业从事办公空间、商业空间、别墅及私人住宅等定制化设计服务,以对设计的高度专注著称,是一批由敬业、富有创新意识、年轻的优秀设计师组合而成的核心设计团队。他们以为设计不仅是表面的装饰工作,而是一种如何在现有空间基础上挖掘、发现并重新合理规划的空间艺术。
公司自成立以来屡获国内外设计殊荣,2020德国IF设计奖(双项)、2020德国国家设计奖、2020美国AMP建筑大师奖、2020意大利A’Design Award银奖、2018意大利A’Design Award银奖、2017意大利A’Design Award银奖、2015德国IF设计奖、2013中国建筑学会室内设计分会“学会奖”金奖、2012台湾TID室内设计奖等众多权威奖项。































