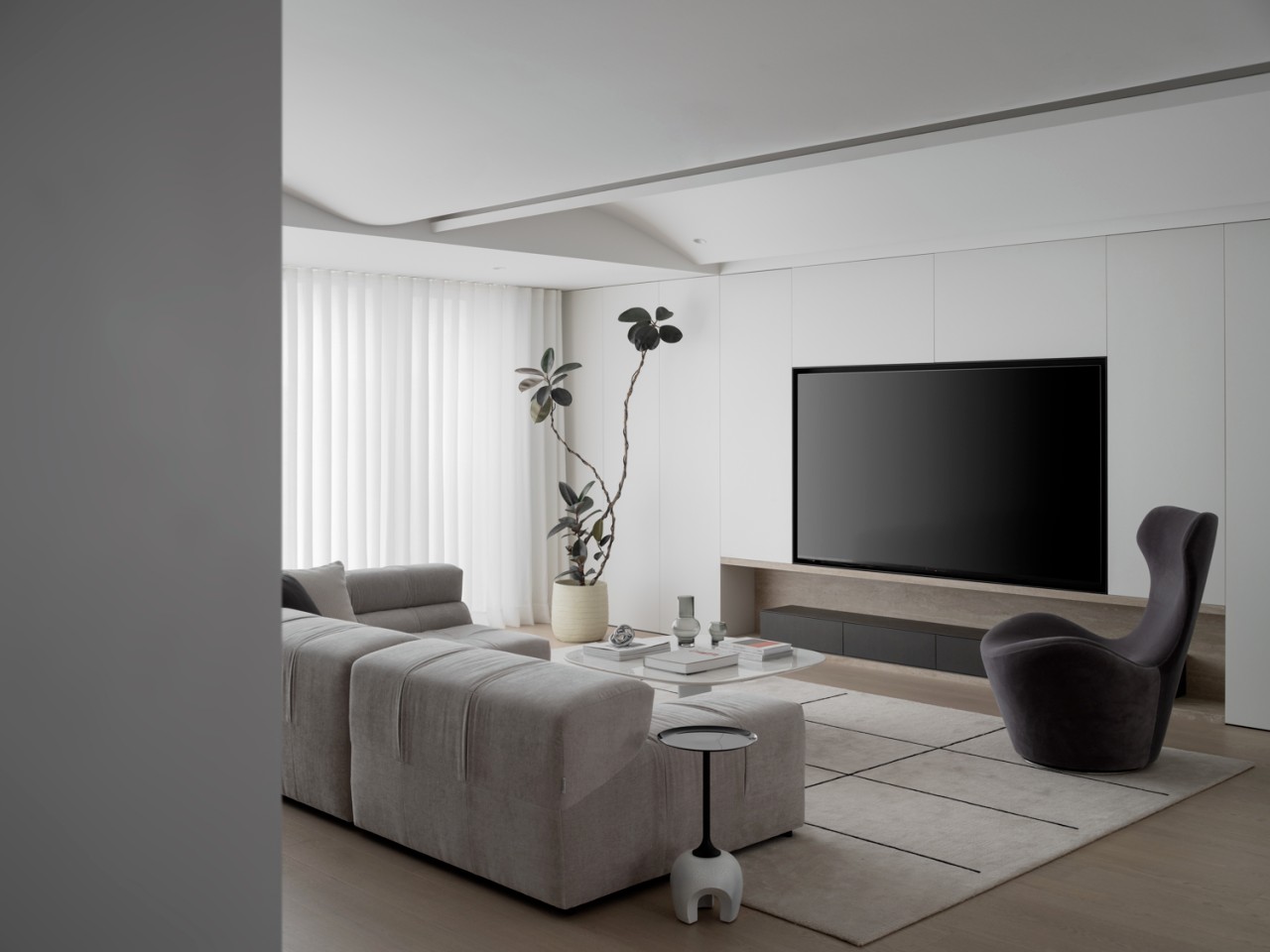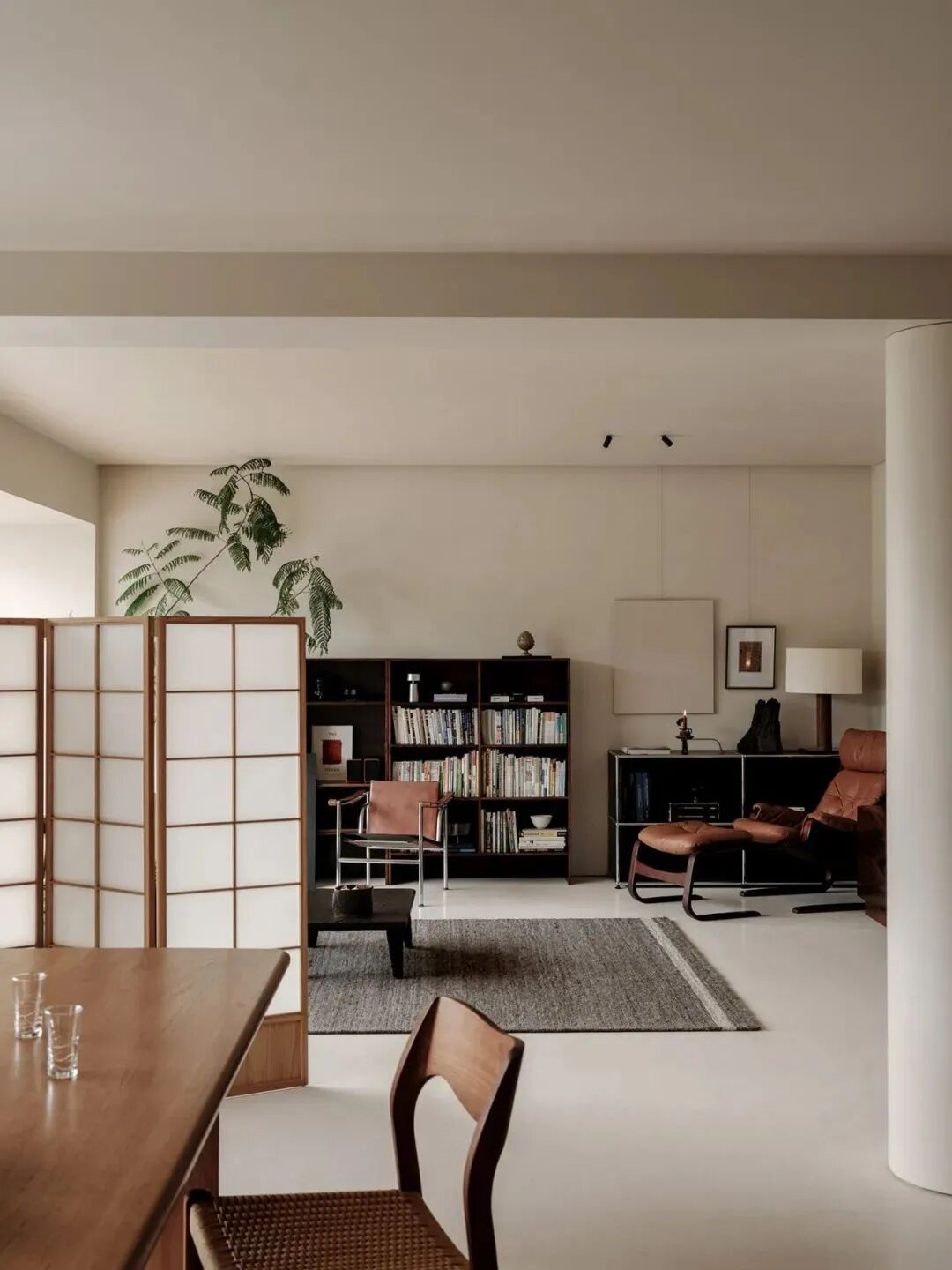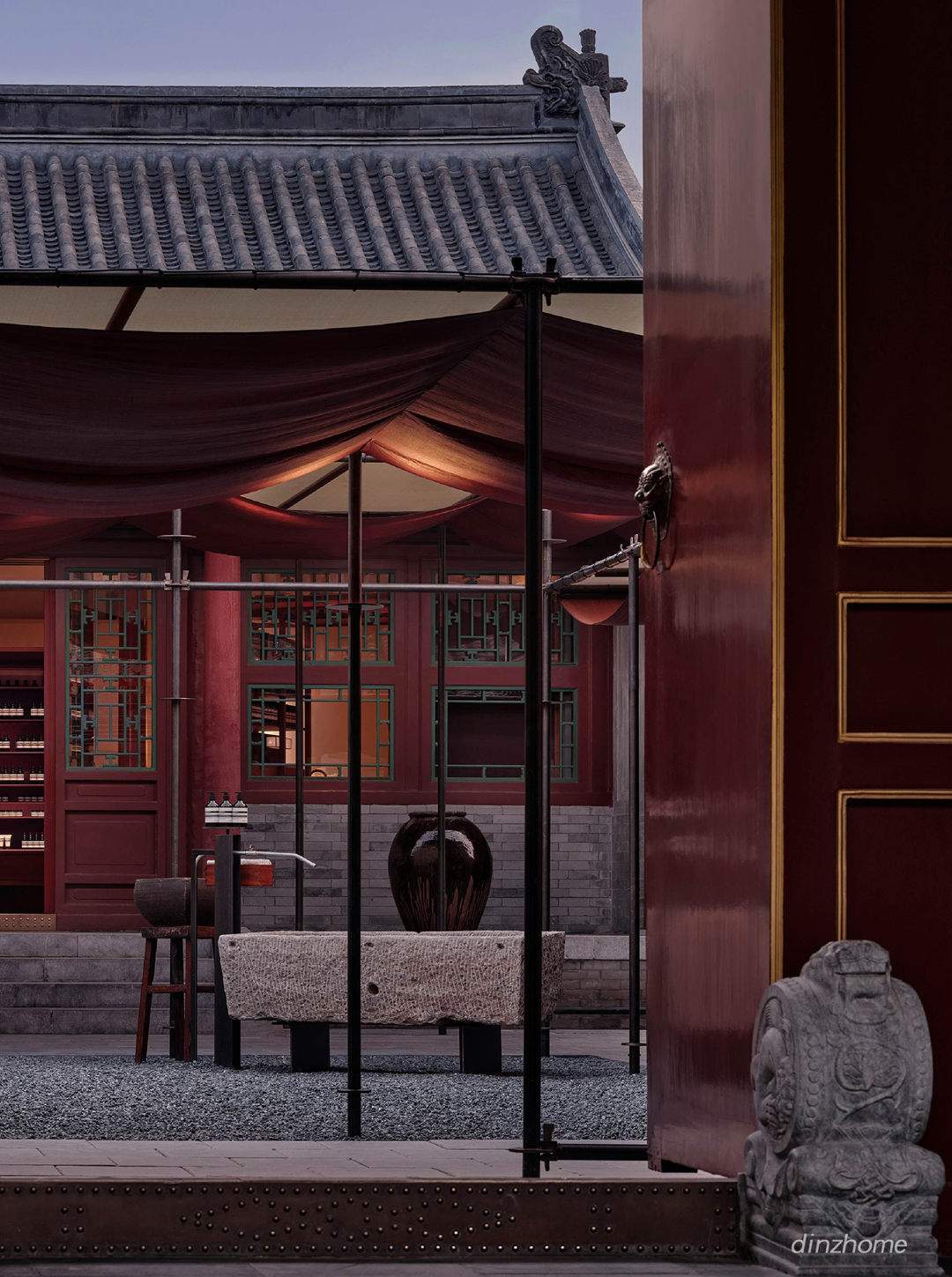HUERNE 东外滩壹号 • 解构纯粹主义,探寻极简生活美学 首
2021-05-14 13:23
TRANQUILITY / WARMTH / MINIMALIST
在你拥有的一切之下,发现你想要的生活。试着减少20%的物品,来提高80%的生活品质!
Under everything you have, find the life you want. Try to reduce the items by 20% to improve the quality of life by 80% !
—— 乔舒亚.贝克尔(Joshua Becker)
本案屋主是一对在国外生活多年的小夫妻,归国之后准备装修这套补充性住房,多年的国外生活让他们更加崇尚简约的生活方式,在与我们沟通过程中,多次强调要摒弃一切无用的装饰,做到物少空间大,空间要大气通透,简约高级。由于只是偶尔来居住,希望设计师不要留过多的卫生死角,造成打扫的不便。
This case theowner is a couple of a pair of living abroad, after returning to decorate thesupplementary housing, living abroad for many years make them much more simpleway of life, in the process of communication with our, repeatedly stressed toabandon all the useless decoration, do things space is large, less space toatmospheric fully, contracted and advanced. As it is only occasionally to live,I hope designers do not leave too many health corners, resulting in theinconvenience of cleaning.
我们决定把极简思想融入设计,不以零碎物件装点空间,而是让材质本身碰撞出高级氛围,微水泥、玻璃、大理石、金属......以自带品质感的材质,演绎出纯粹高级的空间格调。
We decided tointegrate the idea of minimalism into the design, not to decorate the spacewith scattered objects, but to let the material itself collision to create ahigh-level atmosphere, micro cement, glass, marble, metal...... With its ownsense of quality material, deduce a pure high-level space style.
Minimalist design creates superior living environment
空间以纯白、高级灰为主色调,局部选用微水泥材质,增添空间的肌理感。玄关与厨房隔墙部分拆改,放置极具造型感的全落地展示架,空气与光穿过厨房,形成南北通透。简约设计,空间更显宽阔大气。
The space is given priority to bypure white and high grade grey, and the micro-cement material is selectedlocally to add texture to the space. Porch and kitchen partition part tear openchange, place the complete be born that has modelling feeling extremely to showframe, air and light pass through the kitchen, form north and south to beconnected fully. Simple design, more spacious space atmosphere.
全屋墙顶面以白色作为主色调,保持空间简约干净的同时,点缀蓝色,打破室内单调。开放式客餐厅满足屋主对于大空间的追求,顶部灯带装饰,以光域隐形划分客餐厅空间。
White is the main color on the topof the wall of the whole house. While keeping the space simple and clean, blueis interspersed to break the indoor monotony. Open guest dining room to meetthe house owner for the pursuit of large space, the top of the lamp withdecoration, with optical domain invisible division of guest dining room space.
无扶手的一体式沙发,以超过210cm的坐宽打造放松栖息地,偶尔困了,也可以兼做临时床榻,随意躺睡。地毯与沙发选色保持一致,给予入户者更具整体性的视觉感受。
The all-in-one sofa without armrestcreates a relaxing habitat with a sitting width of more than 210cm. It can alsobe used as a temporary bed for lying down and sleeping at will if you feelsleepy occasionally. Carpet and sofa choose color to keep consistent, give theperson that enters a home to have the visual experience of whole sex more.
沙发背景墙在原始白墙上点缀一副装饰画,蓝色和灰色与空间配色呼应统一。局部墙面选用玻璃砖,增加光线入室角度,玻璃材质也让空间“零负担”。踢脚线凹陷不留积灰之处,更加科学卫生。
Sofa background wall adorns a pairof decorative paintings on the original white wall, blue and gray match colorwith space echo is unified. Local metope chooses vitreous brick, increase lightto enter a room Angle, vitreous material also lets a space zeroburden. Sag kicking line does not leave dust, more scientific and health.
客厅阳台做半开放式设计,与厨房阳台隔空呼应,打开窗户,两侧空气形成对流,室内空气时刻清新,阳台布置简约桌椅,屋主喝茶放松,看书观景有了去处,一株绿植置于阳台一侧,绿枝探入室内,把自然光景纳入客厅。
The sitting room balcony does asemi-open design, and the kitchen balcony is separated by space echoes, openthe window, air on both sides forms convection, indoor air is fresh, thebalcony decorates contracted tables and chairs, the house owner drinks tea torelax, read a book view had a place, a plant is placed in the balcony a side,green branches into the indoor, natural scenery into the sitting room.
电视背景墙下方壁炉自带温馨氛围,即使屋主只是偶尔来住,入室也能感受到家的温暖。
The fireplace under the TV background wall has a cozy atmosphere, which makesthe home feel even if the owner only stays occasionally.
Transparent space, fresh air overflows the room
餐桌与岛台一体化设计,增加餐厅功能的同时不会造成空间拥堵,岛台处可做水吧台,也可做西厨,分担厨房的压力。
Diningtable and island integrated design, increase the function of the restaurant atthe same time will not cause space congestion, the island can do water bar, canalso do western kitchen, to share the pressure of the kitchen.
餐桌背靠开放式阳台,经百叶窗过滤后的光线更加柔和温暖,在阳光沐浴中,紧张生活在用餐时放慢了脚步。
Thedining table is backed by an open balcony, filtered by louvers, and the lightis softer and warmer. In the sunshine, the intense life slows down during themeal.
从餐厅看玄关,一面造型别致的镜子,做了内嵌设计空间整体性更强,镜子的反光作用,也可在视觉上增大空间。餐桌与岛台合中有分,餐桌选用大理石材质,硬感材质与柔软餐椅共同打造刚柔并济的用餐氛围,岛台与地面一体化设计,保持空间连贯。
Seeporch from dining-room, the mirror with chic modelling at one time, did inlaydesign space integral sex is stronger inside, of the mirror glances action,also can increase a space on the vision. The dining table is made of marble.The hard feeling material and soft dining chair create a rigid and soft diningatmosphere together. The island and the ground are designed in an integratedway to keep the space coherent.
餐桌上方布置线条形吊灯,线条弯曲的弧度柔美自然,为餐厅注入一分温和。长条形设计,也让吊灯光线可以覆盖到餐桌全部,用餐更为方便有氛围。餐桌一侧设计两列开放格做餐边柜,随手拿放餐具更为方便,与厨房移门造型也有呼应。
Mensalupper part decorates line form droplight, the radian that line bends is gentleand beautiful nature, inject one minute for dining-room gentleness. Stripdesign, also let chandelier light can be covered to table all, have a meal moreconvenient atmosphere. Mensal a side designs two open case to do eat side ark,take conveniently put tableware more convenient, move door modelling with thekitchen also has echo.
Break the partition and extend the space
打开主卧内套卫生间,做出三分离样式,台盆用全玻璃 ,通透纯净的材质,有效延展卧室跨度 。因为不常住,主卫不用来淋浴,因此地板全部采用木地板通铺,加上纯白、大理石材质的运用,视觉既纯粹有富有层次。
Openadvocate lie inside cover toilet, make 3 separate style, stage basin is usedcomplete glass, connect appear pure material, extend bedroom span effectively.Because live not often, advocate defend need not come shower, because thisfloor uses wooden floor to spread completely, add pure white, marble materialto pledge apply, the vision has rich level purely already.
卧室门做加高处理,与墙面融为一体,做隐形设计,统一的空间色调带来更加明朗的视觉效果。简约思想贯穿设计始终。
Bedroomdoor does add high processing, be in harmony with metope, do invisible design,unified space tonal bring more anacreontic visual effect. CONTRACTED IDEAPENETRates the design from beginning to end.
摒弃传统床头柜设计,依墙布置隔板,打造置物台,高级感满溢屏幕,下方挑空设计,没有卫生死角,方便扫地机器人打扫卫生。蓝色人偶既是卧室点缀,也是床头灯,别致的造型让空间意趣十足。
Abandon the traditional bedside cabinet design, according to the wall layout ofthe partition, to create a storage platform, senior sense of overflowingscreen, the bottom of the empty design, no health dead corner, convenientcleaning robot cleaning. Blue puppet is a bedroom ornament since, also bebedside lamp, chic modelling lets spatial interest dye-in-the-wood.
Blank transformation, romantic French style
项目地点丨中国上海· 杨浦区
Project location
项目面积丨120㎡
Project Area
项目小区丨东外滩壹号
Project cell
设计团队丨赫设计
Designer
使用材料丨玻璃、大理石、微水泥……
Use of materials
赫设计(上海赫舍空间设计有限公司)于2017年初成立于中国上海,经过一年的高速发展,于2017年末在无锡了成立分公司。我们致力打造成为一家设计多元化,工程标准化,工程现场配合服务专业化,效率高效化,服务全方位的设计咨询机构。致力于家装公寓、别墅、软装全案、商业空间等室内设计与创新。
Huerne Design (Shanghai Huerne SpaceDesign Co., Ltd.) was founded in Shanghai, China at the beginning of 2017.After one year of rapid development, it set up a branch in Wuxi at the end of2017. We are committed to become a design and consulting agency withdiversified design, standardized engineering, professional, efficient andall-around service on project site.Committed to home decoration apartment,villa, soft decoration, commercial space and other interior design andinnovation
以设计创造价值为核心理念,追求设计作品从概念构思到最终建成的最高品质
与其不断的堆砌无所意义的装饰,不如将一切归零,再有原点出发。
Design to create value as the coreconcept, the pursuit of design works from conceptual conception to the finalcompletion of the highest quality
Instead of constantly piling upmeaningless decorations, it is better to return everything to zero and startfrom the origin.
采集分享
 举报
举报
别默默的看了,快登录帮我评论一下吧!:)
注册
登录
更多评论
相关文章
-

描边风设计中,最容易犯的8种问题分析
2018年走过了四分之一,LOGO设计趋势也清晰了LOGO设计
-

描边风设计中,最容易犯的8种问题分析
2018年走过了四分之一,LOGO设计趋势也清晰了LOGO设计
-

描边风设计中,最容易犯的8种问题分析
2018年走过了四分之一,LOGO设计趋势也清晰了LOGO设计



































































