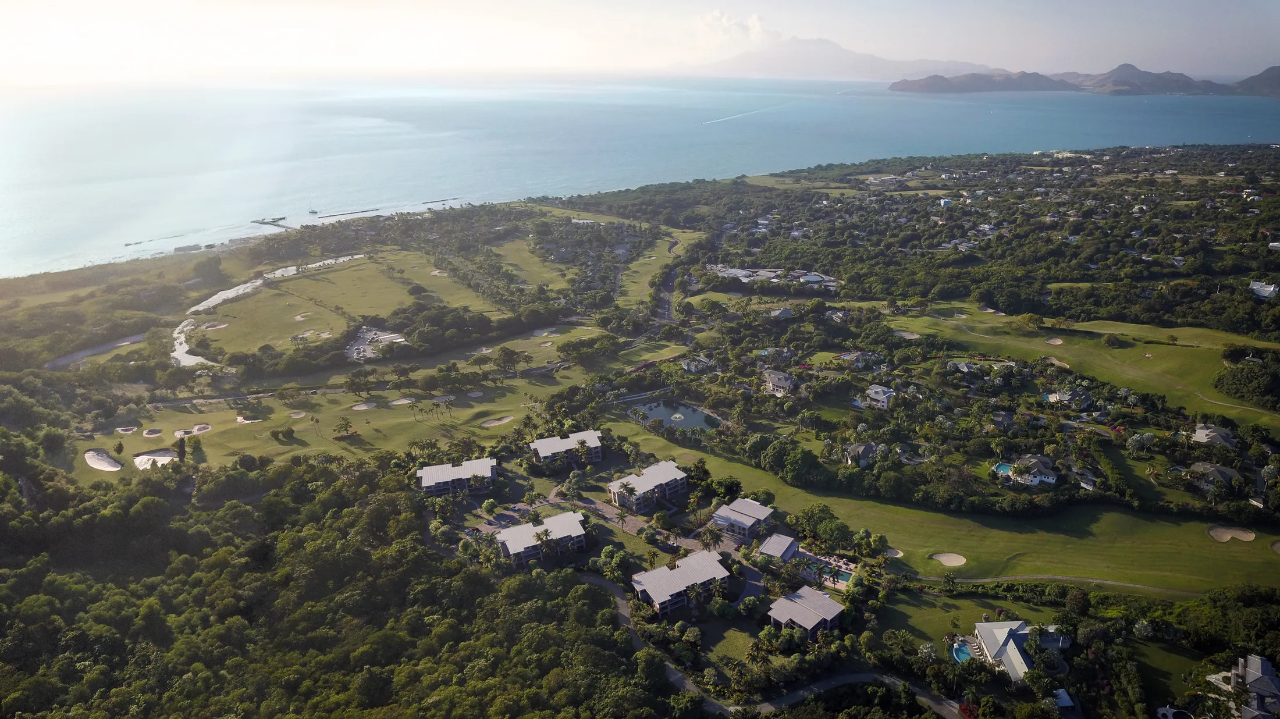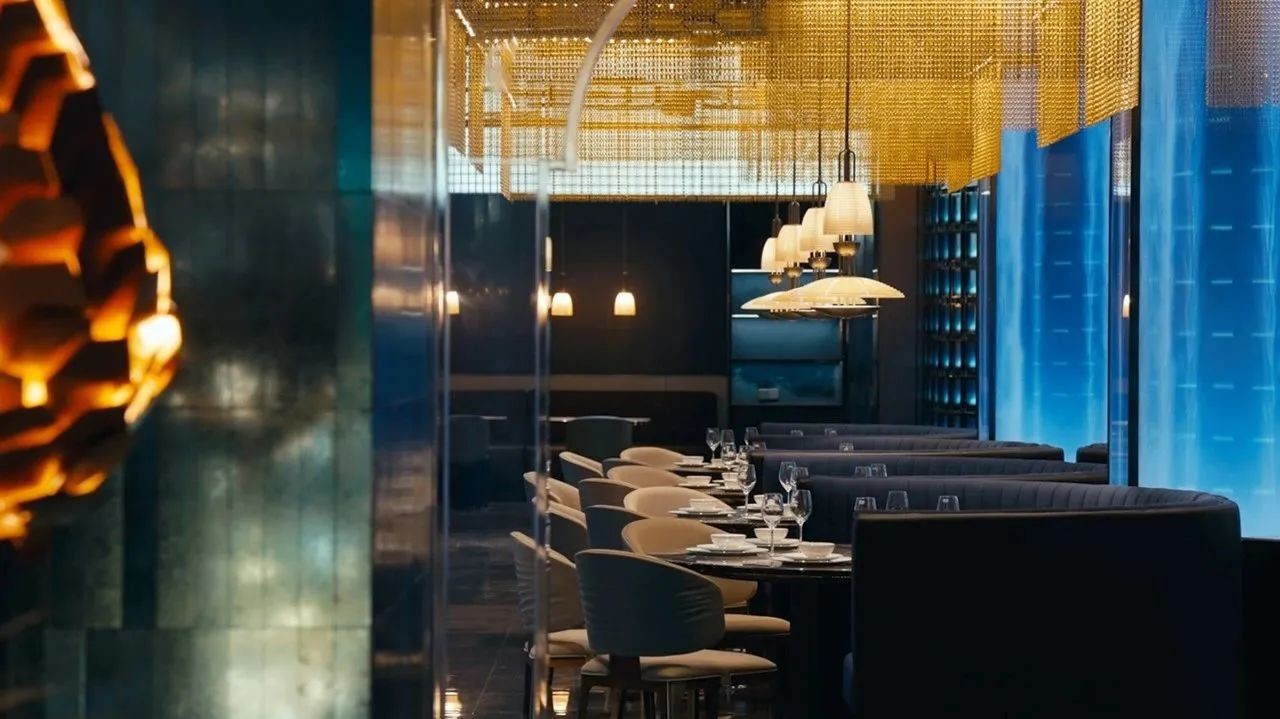大研设计新作 苏州中海85户样板房 样板间 首
2021-05-17 09:33
巷子池边水,玉兰枝头鸟,山水眼波流横,齐云楼春酒香茶一杯。
Alley pool water, magnolia branches of birds, landscape eye wave flow cross, Qiyun floor a cup of wine fragrance tea.
苏州的生活一直是透着风雅诗意,需要慢慢品味。本案的设计师深谙姑苏的细腻与精致,并将其融入项目之中打造了诗意雅居。
Life in Suzhou has always been elegant and poetic, it needs to be savoured slowly. The designer of this case is well versed in the delicacy and delicacy of Gusu, and integrates it into the project to create a poetic elegant residence.
初入室内,木色质感扑面而来,昂扬着岁月凝滞的空灵。
Entering the room for the first time, the simple sense of wood color is blowing on the face, holding high the ethereal that the years stagnate.
玄关两边立面空间开合有致。进门,物件可以在充足的收纳柜和抽屉里完美归置。设计上注重通透性及个人隐私,用简约的日式隔断打造了入口处若隐若现的光影,清雅而节制。
Porch both sides facade space opens close have send. Entrance, objects can be in sufficient storage cabinets and drawers in the perfect home. The design pays attention to transparency and personal privacy, using simple Japanese partition to create the light and shadow at the entrance, elegant and temperate.
客厅空间,素雅自然。山之气凝聚于画,水之气集中于灯具。设计感在空间延续,棉麻质感的沙发、木质茶几、水波纹木质吊灯、米色麻质地毯……设计师深谙日式美学——清新淡雅却极具生命力,正是其灵魂所在。
Living room space, simple but elegant nature. The gas of the mountain is concentrated in the painting, and the gas of the water is concentrated in the lamp. The design sense continues in the space, cotton and linen sofa, wooden end table, water corrugated wood chandelier, beige linen carpet...... The designer is well versed in the Japanese aesthetic -- fresh and elegant, yet full of vitality, which is the soul of the designer.
随着空间的一抹绿望去,客厅与餐厅融为一体,绿叶散发着自然的勃勃生机。
日式风格线条模糊了空间的秩序关系,使空间更具有层次及记忆点。
With the space of a green look, living room and dining room are an organic whole, green leaves send out a natural vitality.
Japanese style lines blur the order of the space, so that the space has more layers and memory points.
餐厅借由古朴的器皿、现代感十足的艺术品勾勒了空间主人公的生活方式及美学观。原木材质的餐桌椅则呼应了整体设计风格,搭配布艺吊灯,舒适、简约。
The dining room Outlines the life style and aesthetic view of the space protagonist by means of primitive utensils and modern artworks. The eat desk and chair of log material qualitative echo integral design style, tie-in cloth art droplight, comfortable, contracted.
优雅的餐具,增强了用餐的仪式感,可在此享受美食,享受生活。
Elegant tableware, enhanced the sense of ritual dining, you can enjoy food here, enjoy life.
厨房的设计简洁大方,设计师充分利用了每个角落,设置了尽可能多的收纳空间。做好餐饭,一应厨房用具可以完美收纳。
The design of the kitchen is concise and easy, stylist made full use of every corner, set as much as possible receive a space. Make a good meal meal, one should kitchen utensils can be perfectly received.
主卧延续了空间的日式气韵,背景墙的镜花水月装饰让空间光影迷人。在一天忙碌的之后,躺在柔软的床上,床头书籍随手可得。飘窗放置了一组茶具,可在此品茶阅读。
ADVOCATE LIE THE DAY THAT CONTINUED A SPACE CHARM, THE PICTURE OF SETTING WALL ADORNMENT MAKES DIMENSIONAL LIGHT AND shadow charming. After a busy day, lying on a soft bed, bedside books are readily available. A group of tea sets are placed in the bay window, where you can enjoy tea and read.
次卧以布艺材质为主,床头柜与高柜以木条竖纹形态互相呼应,浅绿色地毯作为点缀空间,赋色妍雅,糅合自然本质于深邃的日式禅意之中,让居住者回归本心。
Second lie with cloth art material is given priority to, bedside ark and tall ark are mutually echoing with wooden striped vertical grain form, light green carpet serves as an ornament space, endowed with color beautiful and elegant, blend natural essence in deep day type Zen meaning, let habitant return to original heart.
项目名称 | 苏州中海85户样板房 The project name | suzhou China 85 example room 项目地点 | 江苏省,苏州市 Jiangsu province, suzhou | project site 设计面积 | 85㎡ Design | 85 ㎡ area 设计单位 | Yan Design 大研设计 Design unit | Yan Design dayan Design 硬装设计 | 欧阳萍、万亿峰 Hard outfit design | ping ouyang, trillions of peak 软装设计 | 杜薇、陈姗姗 Soft outfit design | Du Wei, Chen SAN SAN 业主单位 | 中海发展(苏州)有限公司 The owner unit | China shipping development (suzhou) co., LTD 摄 影 | 张大齐 Taken a picture | Zhang Daji 完工时间 | 2020年10月 Completion time | in October 2020
采集分享
 举报
举报
别默默的看了,快登录帮我评论一下吧!:)
注册
登录
更多评论
相关文章
-

描边风设计中,最容易犯的8种问题分析
2018年走过了四分之一,LOGO设计趋势也清晰了LOGO设计
-

描边风设计中,最容易犯的8种问题分析
2018年走过了四分之一,LOGO设计趋势也清晰了LOGO设计
-

描边风设计中,最容易犯的8种问题分析
2018年走过了四分之一,LOGO设计趋势也清晰了LOGO设计







































































