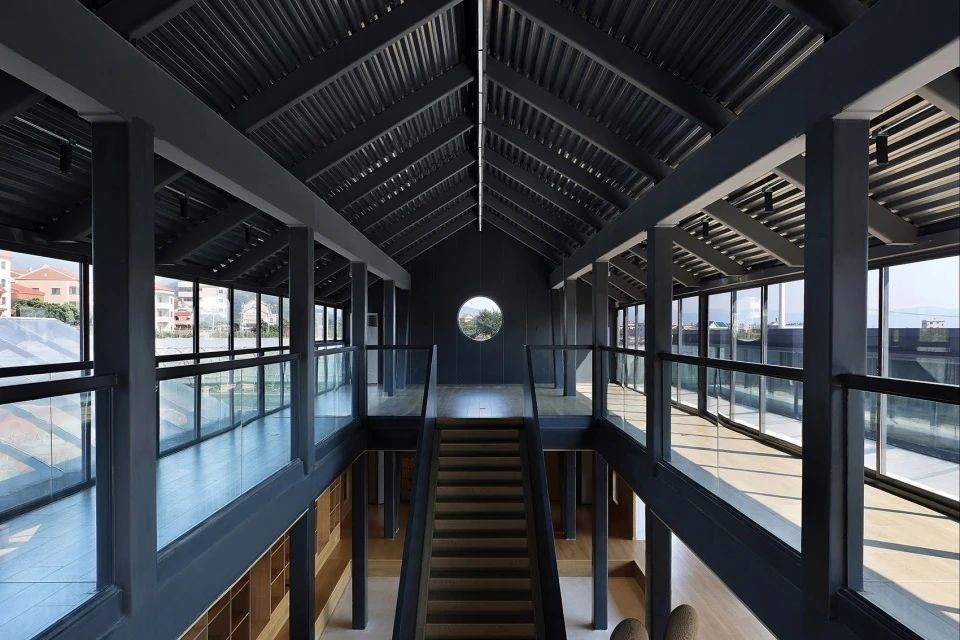泰国王子餐厅Pae Thewaraj BodinChapa Architects 首
2021-06-01 10:10




王子餐厅(Pae Thewaraj)是一家位于帕萨克河(Pa Sak River)上的泰国40年老餐厅,特瓦(TEWA)则是这家专注于打造各式甜点、主菜和饮品的传统餐厅的初心。
Pae Thewaraj (Pae Thewaraj) is a 40-year-old Thai restaurant located on the Pa Sak River, while TEWA (TEWA) is a traditional restaurant that specializes in creating a variety of desserts, main dishes and drinks. Original intention.






现在,这家餐厅已经传承了三代,并开始着手在食品领域扩大规模,以此为广泛的用户群体提供更全面的服务。
作为新一世代和烹饪专业的毕业生,餐厅所有者希望添加一个符合时代特性的菜单,以此适应这个需要许多选择的世界,因此,王子餐厅旁的特瓦咖啡馆提供饮品、咖啡和意大利餐。
Now, this restaurant has been passed down for three generations and has begun to expand in the food field to provide more comprehensive services to a wide range of user groups. As a new generation and culinary graduate, the restaurant owner hopes to add a menu that is in line with the characteristics of the times to adapt to this world that requires many choices. Therefore, the Tewa Café next to the Prince’s Restaurant offers drinks, coffee and Italian meals.






帕萨克河和和考茅运河(Khao Mao Canal)的汇集处有着特殊的河角,因此位于河对岸的王子餐厅和特瓦咖啡馆可以随时欣赏到帕萨克河的美景,人们在这里也可以享受着与大小运河及滨水生活息息相关的舒适时光。
The Pasak River and Khao Mao Canal (Khao Mao Canal) converge at a special river corner, so the Prince’s Restaurant and Tewa Café located on the opposite bank of the river can enjoy the beauty of the Pasak River at any time, and people can also enjoy it here Enjoy the comfortable time closely related to the big and small canals and waterfront life.






建筑的立面使用了受到鲤鱼纹理启发的线条,并采用了灰色玻璃砖材料打造与入口平齐的墙面,以此诠释从外进入商店的小道步行体验。这些玻璃砖的线条层层堆叠,将建筑包围了起来,以此在外部与内部空间之间建立了联系。悄然透入建筑中的光线也将绿色空间带入了室内。建筑后侧的灰色玻璃砖线则在特瓦咖啡馆与王子餐厅所在的区域之间建立了互动关系。
The facade of the building uses lines inspired by the texture of carp and uses gray glass bricks to create a wall flush with the entrance to interpret the trail walking experience into the store from the outside. The lines of these glass bricks are stacked layer by layer, enclosing the building, thereby establishing a connection between the exterior and the interior space. The light that quietly penetrates into the building also brings the green space into the interior. The gray glass brick line at the back of the building establishes an interactive relationship between the area where the Tewa Café and the Princes Restaurant are located.




建筑师希望找到两家商店之间的联系,但是餐厅之间在食物和风格上有着差异,因此,在设计中,建筑需要有统一的元素。也因如此,建筑师及业主选择了棕榈叶鲤鱼的概念,以此展示餐厅与水之间概念上的联系,并从相反的视角解读人们常在特瓦概念中理解的故事。建筑将棕榈叶的形体摊开,展示了两片棕榈叶彼此缠绕的线条。
The architect hopes to find the connection between the two stores, but there are differences in food and style between the restaurants. Therefore, in the design, the building needs to have a unified element. For this reason, the architect and the owner chose the palm leaf carp concept to show the conceptual connection between the restaurant and the water, and to interpret the stories that people often understand in the Tewa concept from the opposite perspective. The building spreads out the shape of palm leaves, showing the lines of two palm leaves entwined with each other.






在楼梯区域,轮椅坡道被巧妙地隐藏在正门处,以此方便老年人和残疾人使用。二层区域作为整个咖啡馆的核心,结合了制作食物和饮品的功能区域。客户接待区域和经过设计的座位区则可以容纳更多慕名前来的食客。为了让客人可以专心于品尝食物,店铺的正立面主要由不透明的元素打造,这样的设计也打开了餐厅俯瞰庙宇、滨水社区和交错河流的视野。
In the staircase area, the wheelchair ramp is cleverly hidden at the main entrance to facilitate the use of the elderly and the disabled. As the core of the entire cafe, the second floor area combines functional areas for food and drink. The customer reception area and the designed seating area can accommodate more diners who come here. In order to allow guests to concentrate on tasting food, the facade of the shop is mainly made of opaque elements. This design also opens up the restaurants view overlooking the temples, waterfront communities and crisscrossing rivers.






通往上层的楼梯从建筑的外部起步,并将整个项目中的流线空间推至建筑的边缘,最大化了室内的空间。建筑中向上的走道帮助协调了建筑的比例,让它看起来不会过大。人们走入室内之前,他们会看到一处落地玻璃窗,这扇窗户打开了内部的视野,并将建筑前的自然元素带入室内,打造了色彩缤纷且富有魅力的餐厅氛围。
The stairs leading to the upper floor start from the exterior of the building and push the circulation space in the entire project to the edge of the building, maximizing the interior space. The upward walkway in the building helps coordinate the proportions of the building so that it does not look too large. Before people enter the room, they will see a floor-to-ceiling glass window, which opens up the view of the interior and brings the natural elements in front of the building into the room, creating a colorful and charming restaurant atmosphere.






上层的室内空间有着独特的屋顶线,其弧形天花板的设计灵感也来源于棕榈树的几何形体。
建筑师将上层的部分空间打开,并以此将建筑中的多层空间联系起来。
The upper interior space has a unique roof line, and its curved ceiling design is inspired by the geometry of palm trees. The architect opened up part of the upper floors and connected the multi-level spaces in the building.


建筑中大量运用了源于棕榈树鲤鱼概念的七彩线条。除此之外,建筑师还打造了一系列充满象征意味的空间,以此让食客可以更好地感受食物的美味,同时也可以让他们欣赏到从空间和用材细节之间传递出的精心设计。
Colorful lines derived from the concept of palm tree carp are used extensively in the building. In addition, the architect also created a series of symbolic spaces, so that diners can better feel the delicious food, but also allow them to appreciate the meticulous design conveyed between the space and the details of the materials.












罗望子小酒馆和音乐屋是翻新的两座超过50年历史的木制房屋,位于清莱,是一天中午时分选择咖啡馆和餐厅的理想之选。设计的挑战在于,以最高的价值使用较少的建筑预算......








建筑的外观线条流畅,给人以出色的感觉。但同时,它也通过选择使用简单的材料作为建筑框架来与周围环境相融合。各种材料组合的配色方案,与这条街很好地融合在一起,并保留了建筑撞击的形状、味道、气味和声音......










Bodin Mueanglue,Phitchapa Lothong BodinChapa Architects主要设计师 BodinChapa Architects想以各种当代风格表达地方主义的魅力,将地方智慧与现代建筑技术相结合。简单和本地材料被用来设计以另一种方式展示价值。他们还希望将他们的想法发展为有趣且始终新鲜的,同时提出有关生活的问题。

































