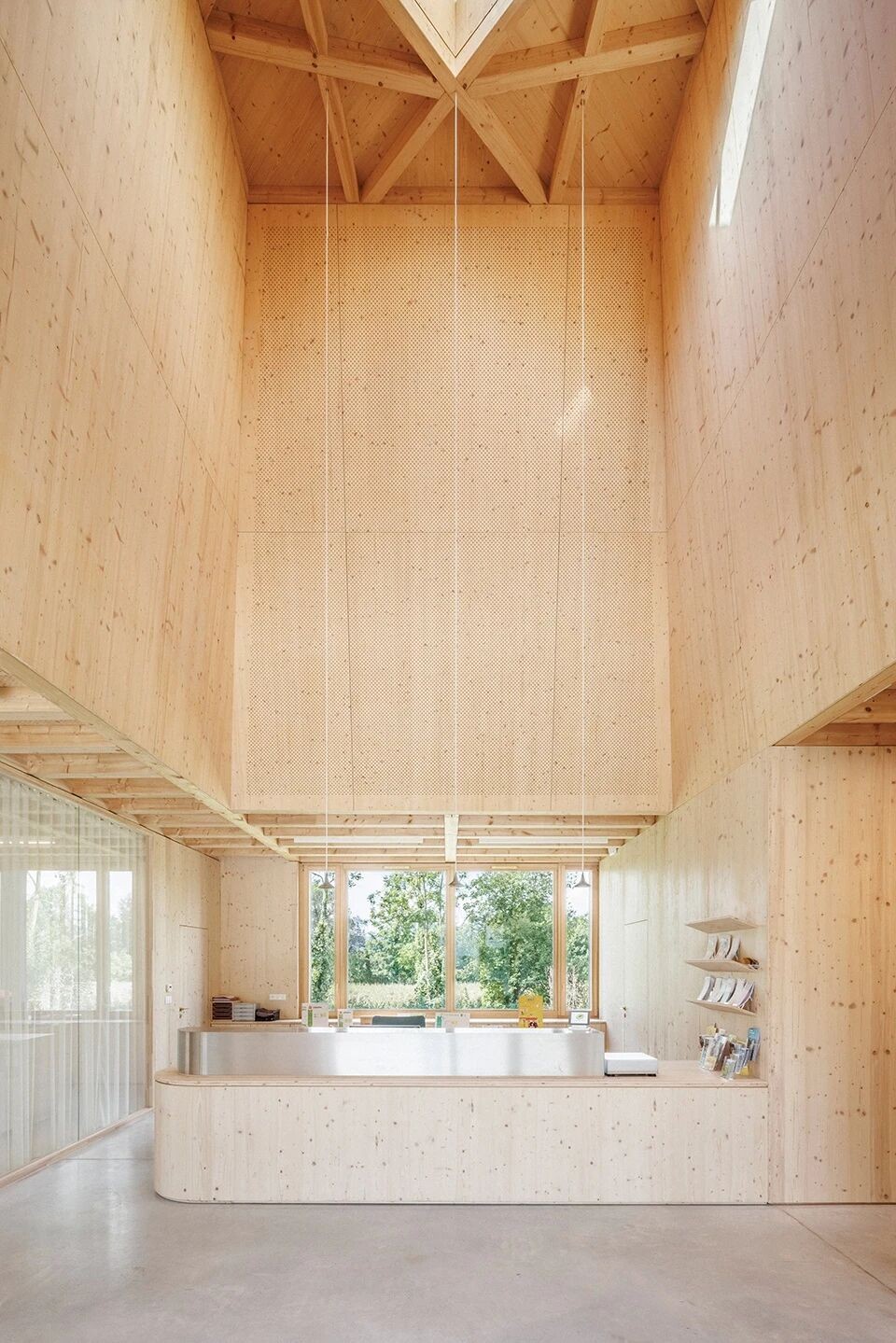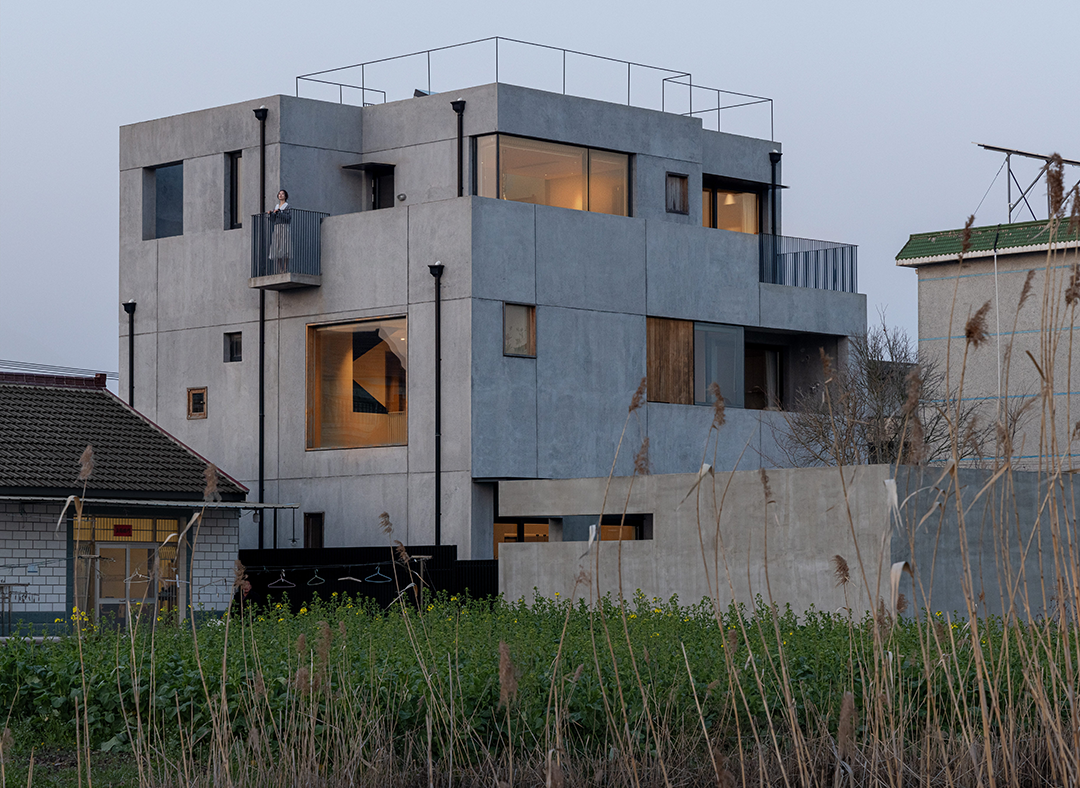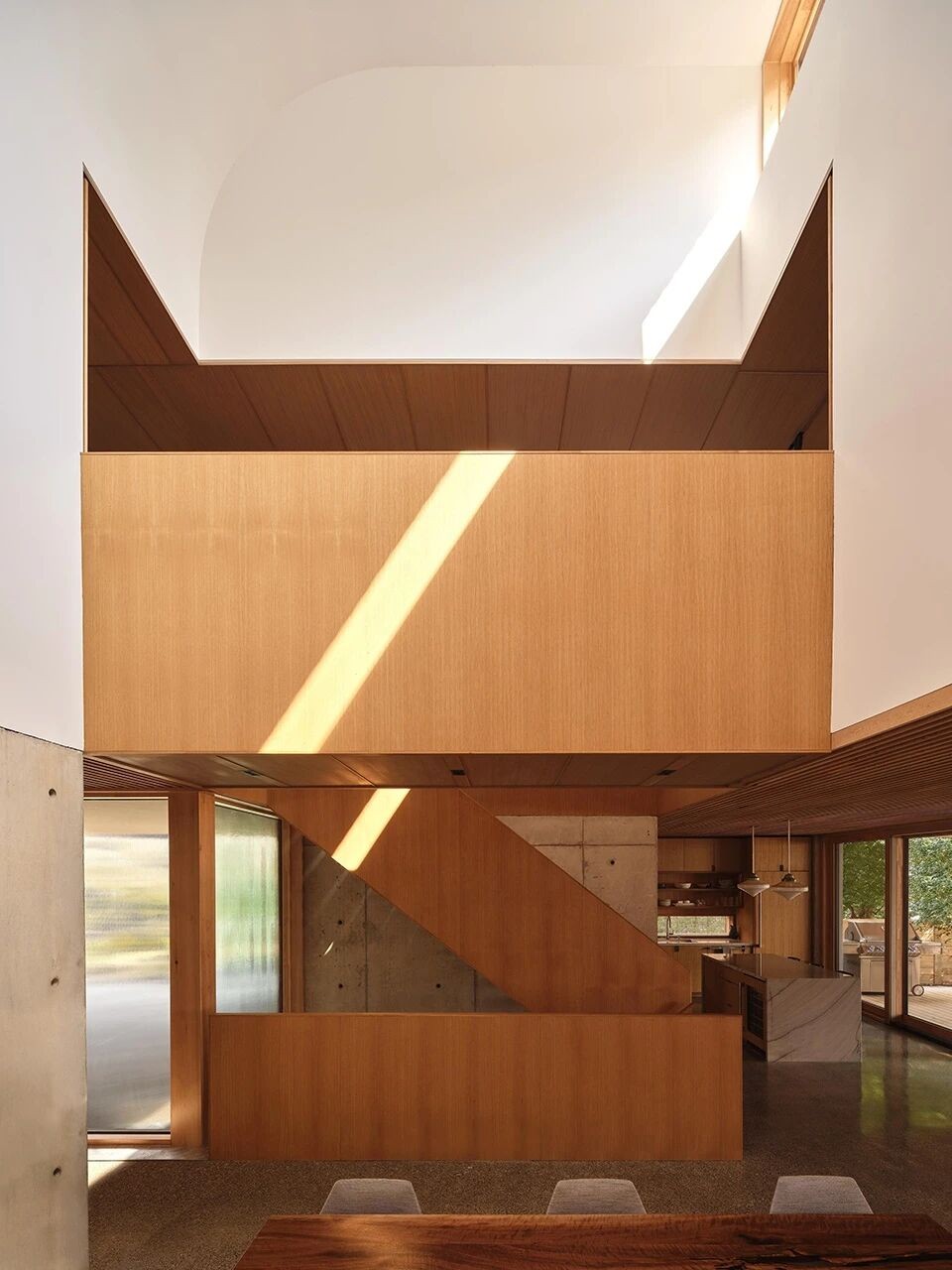【Polina Ditsman】中性色与有机材料结合打造的公寓 首
2021-06-12 14:32


Polina Ditsman是来自莫斯科的公共空间室内设计师。她擅长将柔和的线条与中性色运用在室内设计中。而有机材料是她在设计中必不可少的元素之一,人造灯光为空间创造更好的体现效果。她的设计作品每一个角落都能形成一幅宁静的画面。每一次的设计都保证高质量的产出,以提高生活水平,满足每一次的客户个性。
Polina Ditsman is a public space interior designer from Moscow. She is good at using soft lines and neutral colors in interior design. The organic material is one of the essential elements in her design, and the artificial lighting creates a better expression effect for the space. Every corner of her design works can form a peaceful picture. Every design guarantees high-quality output to improve living standards and satisfy every customer’s personality.


Apartment I
原木色与木白色作为公寓的主色调,沉稳的气息充斥着整个空间。不同材质的纹理体现赋予这里空灵寂静。黑色的地板将这里的重心拉低,让空间沉稳起来。
The original wood color and wood white are the main colors of the apartment, and the calm atmosphere fills the entire space. The texture of different materials gives the place an ethereal and quiet. The black floor lowers the center of gravity here and calms the space.






以黑色作为基调的休息室营造出沉稳高级的质感。造型独特的椅子为空间带来一份灵动,让空间不单调,简单的线条勾勒增加空间的层次感与细腻。一块混合纹理的大理石让空间多了份色彩与变化。
The lounge with black as the keynote creates a calm and high-quality texture. The uniquely shaped chair brings agility to the space, making the space not monotonous, and the simple line outline increases the sense of hierarchy and delicacy of the space. A piece of mixed-texture marble adds color and change to the space.












空间与自然的相连带来宁静与质感。不同纹理在这篇空间里流动,没有其他的装饰,在光的配合下,安静舒适。
The connection between space and nature brings tranquility and texture. Different textures flow in this space without other decorations, and it is quiet and comfortable with the cooperation of light.










卧室的基调素净淡雅,更好的放松心情。配合棉麻的床品,细腻而井然有序,混凝土的墙壁让空间回归原始,将极简变大的淋漓尽致。
The basic tone of the bedroom is sober and elegant, which is better for relaxation. With the cotton and linen bedding, it is delicate and orderly, and the concrete walls return the space to the original, making the minimalism bigger and more vivid.










对应的浴室以香槟色大理石的浴缸为视觉中心,印上的树影让这里变得温暖起来。黄铜的装置让空间充满质感以现代感。层层叠叠的阶梯带来丰富的层次感。
The corresponding bathroom takes the champagne marble bathtub as the visual center, and the shadow of the tree printed on it makes the place warm. The brass installation makes the space full of texture and modernity. The cascading steps bring a rich sense of hierarchy.






而公共浴室则以白的大理石作为基调,大面积的纹理铺设,让这里有了别致的体验。不规则的镜面颇有艺术气息。明媚的阳光带来温暖的体验。
In the public bathroom, white marble is used as the keynote, and a large area of texture is laid, giving a unique experience here. The irregular mirror surface is quite artistic. The bright sunshine brings a warm experience.






Резиденция Монэ
玄关处的极白空间在灯光的作用下,营造出独特的空间,将愉快的心情带回来。接着便碰到绿豆灰与深灰色的组合空间。磨砂质感带来高级感。
The extremely white space at the entrance, under the action of light, creates a unique space and brings back a happy mood. Then came the combination space of mung bean gray and dark gray. The matte texture brings a sense of luxury.






浴室延续绿豆灰与深灰大理石,墙面与天花板的细节处理让空间变得丰富,自带纹理的大理石为空间增添一份质感。圆球形的灯泡为空间带来一抹清新。
The bathroom continues with mung bean gray and dark gray marble. The detailed treatment of the walls and ceiling enriches the space. The marble with its own texture adds a sense of texture to the space. The round bulb brings a touch of freshness to the space.




Kitchen-Dining-Room
开放式的设计带来的极佳的视觉体验,大面积的落地窗也引进充足的阳光,住宅整体通透明亮。在黑白的基调下,抹茶绿的座椅带来清新的体验。纵向的线条也十分丰富。
The open design brings an excellent visual experience, and the large area floor-to-ceiling windows also bring in plenty of sunlight, and the whole house is transparent and bright. In the black and white tone, the matcha green seats bring a refreshing experience. The vertical lines are also very rich.







































