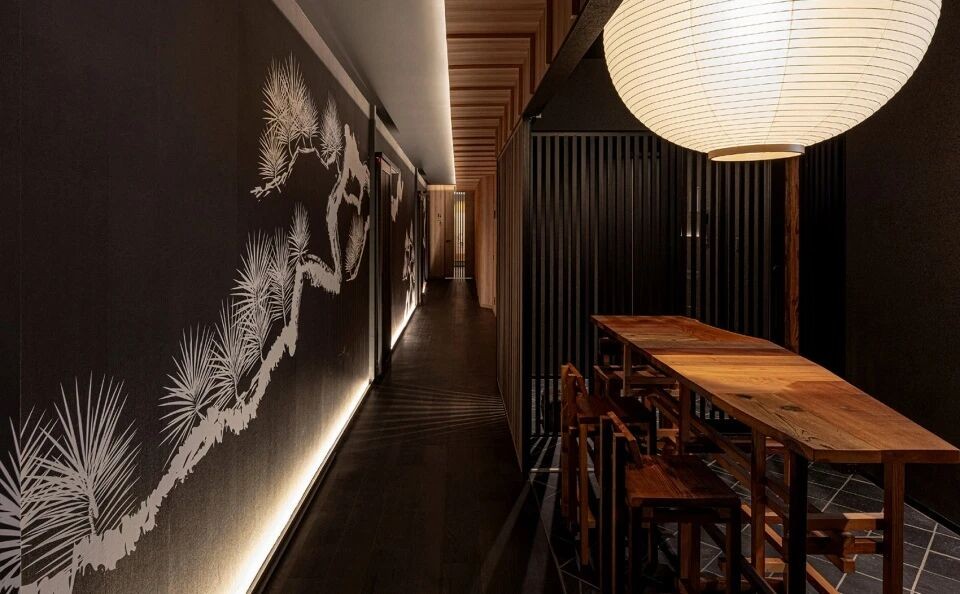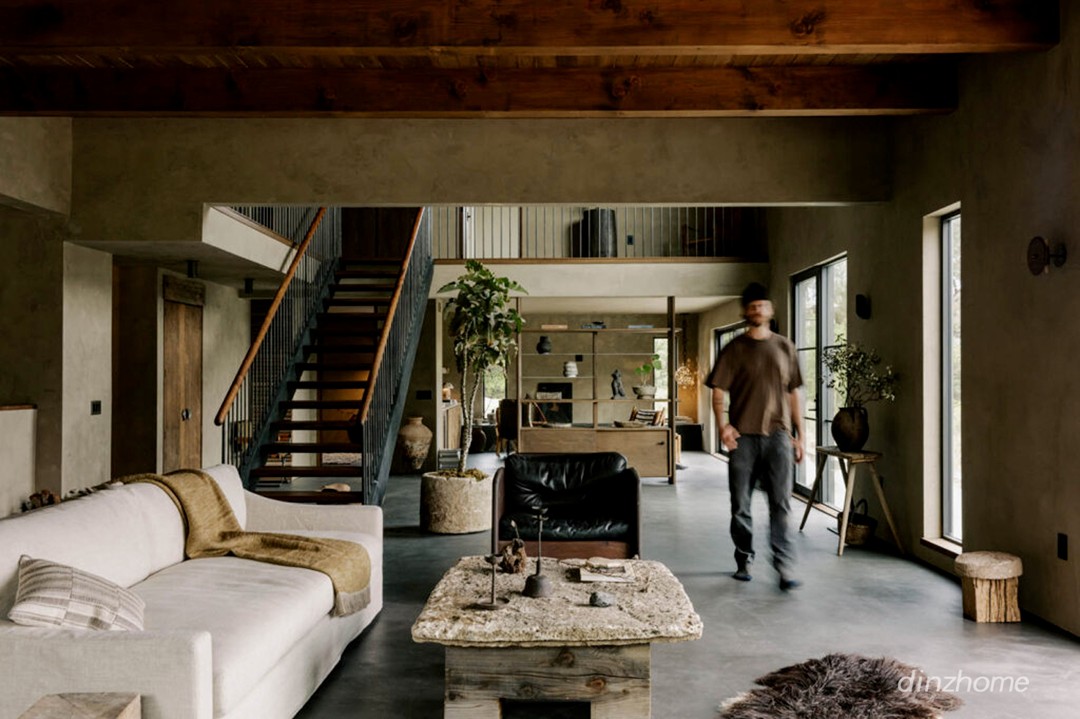办公空间科技感爆棚
2021-06-28 09:02


Eye catching office culture
It emphasizes freedom and mobility
Show the design of enterprise DNA
Become the workplace of the future










ATS是一家以创新思维著称的开创性IT公司,总部位于中国北方城市沈阳市中心一座办公楼的两层。四楼是主办公区,三楼是员工食堂,将安静的工作区与用餐时产生的噪音隔开。项目以客户的日常业务运营为灵感,将运输方面的数字和物理数据整合到在线平台。创造一种设计语言,它是一种僵硬的面状表面之间的平衡,代表连接虚拟数据世界的抽象坐标网络,配合更柔和的线条,象征着自然世界中的自然景观。
ATS is a pioneering IT company known for its innovative thinking, and is headquartered on two floors of an office building in the central city of Shenyang, a northern city in China. The fourth floor is the host public area, and the third floor is the staff canteen, which separates the quiet working area from the noise generated during the meal. Inspired by the daily business operation of customers, the project integrates digital and physical data in transportation into online platform. To create a design language, it is a rigid balance between surface like surfaces, representing the abstract coordinate network connecting the virtual data world, and with softer lines, it represents the natural landscape in the natural world.












这两种不同风格融合定义以用户为中心的工作场所,它结合不同的功能领域,用于工作、举行会议和放松。通过使用对比材料和纹理,设计旨在表达公司的价值观和优势,并采用专门选择的颜色,帮助提高员工的士气和生产力。
These two different styles are integrated into a user centric workplace that combines different functional areas for work, meeting, and relaxation. By using contrast materials and textures, the design is designed to express the values and strengths of the company and to use specially selected colors to help improve employee morale and productivity.












电梯大堂,尤其是接待区,接受并加强这一抽象信息。在地板上,优雅大理石形状让人想起水面上的涟漪,形成湖泊,雕刻的接待台悬挂在其中心。后墙上平滑的曲线描绘群山,使人联想到一幅中国画。相比之下,天花板上的数字云产生高科技的感觉,唤起公司在交通数据方面的工作,有力地说明公司的DNA,同时在这种未来的氛围中为客人提供热烈的欢迎。
The elevator lobby, especially the reception area, accepts and strengthens this abstract information. On the floor, the elegant marble shape reminds people of ripples on the water surface, forming lakes, and the carved reception desk hangs in its center. The smooth curve on the back wall depicts mountains, which reminds us of a Chinese painting. In contrast, the digital cloud on the ceiling creates a high-tech feeling, evokes the companys work on traffic data, strongly illustrates the companys DNA, and provides a warm welcome to guests in this future atmosphere.














领导区及会议室展示公司DNA特殊设计元素,它提供正式工作环境,有私人办公室,员工间明确界限,走廊是领导团队非正式聚会的特殊工作中心,作业区采用现代开放式布局,带全景窗户并选择不同尺寸的高度灵活透明会议室,旨在培养创造力氛围。新办公室广泛使用模块化家具和操作区灵活设置,增加员工数量提供充足空间。设计不同空间,分布在整个工作区,员工可以探索非正式会议。它们提供灵活多功能区域,用于各种不同用途。酒吧区大量描绘不同交通方式主题,旨在增强员工对公司内不同部门的归属感。
The leading area and conference room display the special design elements of DNA of the company, which provides a formal working environment, private office and clear boundaries among employees. The corridor is a special work center for informal gathering of leading teams. The operation area adopts modern open layout, panoramic windows and selects highly flexible and transparent meeting rooms of different sizes, aiming to cultivate creative atmosphere. The new office is widely used modular furniture and flexible operation area, increasing the number of employees to provide sufficient space. Design different spaces, distribute throughout the work area, and employees can explore informal meetings. They provide flexible, multi-functional areas for a variety of different purposes. Bar area depicts a large number of different traffic modes theme, aiming to enhance the sense of belonging of employees to different departments in the company.














半开放的多功能空间使人们能够在不断变化的环境中扮演多种角色,从而使员工有更多的控制权和机会以最适合自己的方式执行任务。展厅的白色墙壁微微弯曲,与周围环境形成鲜明对比。它是一个公司展示区,可以展示给来访的客户,让用户了解ATS技术。纯净,精确,以及嵌入式可编程光源的集成都创造一种艺术氛围,旨在探索想象力的极限。
Semi open multifunctional space enables people to play a variety of roles in the changing environment, so that employees have more control and opportunities to perform tasks in the most suitable way. The white walls of the exhibition hall are slightly curved, which is in sharp contrast to the surrounding environment. It is a company display area, which can be displayed to visiting customers to let users understand ATS technology. The collection of pure, precise, and embedded programmable light sources creates an artistic atmosphere designed to explore the limits of imagination.










良好的平衡空间和非标准解决方案是该项目设计过程的关键特征。它不仅希望成为一个“未来的工作场所”,而且希望成为一个展示公司文化的实用而引人注目的环境。它强调自由和流动性,并为不同的协作风格提供充足的设置,以确保所有员工都能找到合适的环境,尽其所能执行业务任务。
A good balance space and nonstandard solution are key features of the project design process. It not only wants to be a workplace of the future, but also a practical and attractive environment to show the culture of the company. It emphasizes freedom and mobility and provides adequate settings for different styles of collaboration to ensure that all employees find the right environment to perform business tasks as they can.














该项目改造广播和音频制作,并提供技术先进枢纽,内部设计激发媒体工作者和游客灵感。室内设计反映用户在空间中旅行,接待处是公共地方。设计给参观者带来惊喜和印象,并让人们对电台工作方式有深刻了解。岩石形状接待台装饰麦克风灯和垂直挡板,以声波形式照亮。招待会墙令人印象深刻的显示金唱片和奖项,游客休息室被设计成互动体验:仿制砖墙可容纳媒体屏幕,并配RTL获奖奖杯。玻璃和完全透明墙壁揭示IT服务器室,它被巧妙地照亮,将其转化为引人注目的视觉特征。
The project transforms radio and audio production, and provides a technologically advanced hub with interior design that inspires media workers and tourists. The interior design reflects the users travel in the space, and the reception is a public place. The design brings surprise and impression to the visitors, and gives people a deep understanding of the working mode of the radio station. The rock shaped reception desk is decorated with microphone lights and vertical baffles, which are illuminated by sound waves. The reception wall impressively displays gold records and awards, and the visitor lounge is designed as an interactive experience: the imitation brick wall can accommodate the media screen, and is equipped with RTL award-winning trophies. Glass and fully transparent walls reveal the IT server room, which is cleverly illuminated, transforming it into a compelling visual feature.












办公室社交生活的核心以阁楼为灵感的中心,公共空间鼓励员工、客人和音乐明星聚在一起、社交和娱乐。它配备专业的舞台,使RTL能够组织内部音乐会与德国音乐明星。整个空间的设计共同的线索:音乐世界的旅程,设计元素,如灯光轮廓、霓虹灯,墙上的图形和家具件,所有在RTL的商标红色-卷曲整个空间。
The core of office social life is the attic as the inspiration center, and the public space encourages employees, guests and music stars to get together, socialize and entertain. It is equipped with a professional stage that enables RTL to organize in-house concerts with German music stars. The design of the whole space has common clues: the journey of the music world, design elements such as lighting outline, neon lights, wall graphics and furniture pieces, all in RTL trademark red - curl the whole space.










对柏林前卫城市生活的视觉参照,中心鲜明特征得到进一步的提升:会议室被设计成著名的柏林砖墙酒吧、舒适共享公寓和翠绿公园,向这座标志性城市致敬。为了营造阁楼式室内,除了玻璃隔墙、穿孔覆面板、牛仔布纹理地毯和定制涂鸦风格的壁画外,还使用炮铜、胶合板和实木等饰面。来自柏林的扶手增添城市气息。引人注目照明解决方案,类似麦克风灯和树梢过滤阳光照明功能,进一步唤起音乐产业和城市生活。
As a visual reference to Berlins avant-garde urban life, the distinctive features of the center have been further enhanced: the conference room has been designed as a famous Berlin brick wall bar, comfortable shared apartment and green park, paying homage to this iconic city. In order to create a loft style interior, in addition to glass partition, perforated cladding, denim textured carpet and custom graffiti style murals, it also uses gunnery copper, plywood and solid wood finishes. The handrails from Berlin add to the city atmosphere. Eye catching lighting solutions, similar to microphone lights and treetop filtered sunlight lighting functions, further evoke the music industry and urban life.












面临两个关键挑战,制作和广播工作室需专业建筑,包括斜角镶嵌的厚石膏墙和倾斜的室内玻璃,以提供最佳声音环境。第二个挑战创造反映音乐产业活力室内设计,但要保持永恒气息——迎合四个电台演奏音乐风格。柏林RTL音频中心最先进广播中心,提供创新、技术先进环境,位于中心音频单元间创造至关重要协同效应,
重新思考广播制作愿望。受到音乐产业活力启发,室内设计为员工和明星们带来进入音乐世界旅程,柏林前卫城市氛围进一步增强独特身份。
Faced with two key challenges, the production and broadcasting studios need professional buildings, including thick gypsum walls with diagonal inlays and sloping interior glass, to provide the best sound environment. The second challenge is to create interior design that reflects the vitality of the music industry, but to maintain the eternal Flavor -- catering to the music style of four radio stations. Berlin RTL audio center, the most advanced broadcasting center, provides an innovative and technologically advanced environment. It is located among the audio units in the center, creating crucial synergy and Rethinking the desire of broadcasting production. Inspired by the vitality of the music industry, interior design brings employees and stars a journey into the music world, and Berlins avant-garde urban atmosphere further enhances its unique identity.































