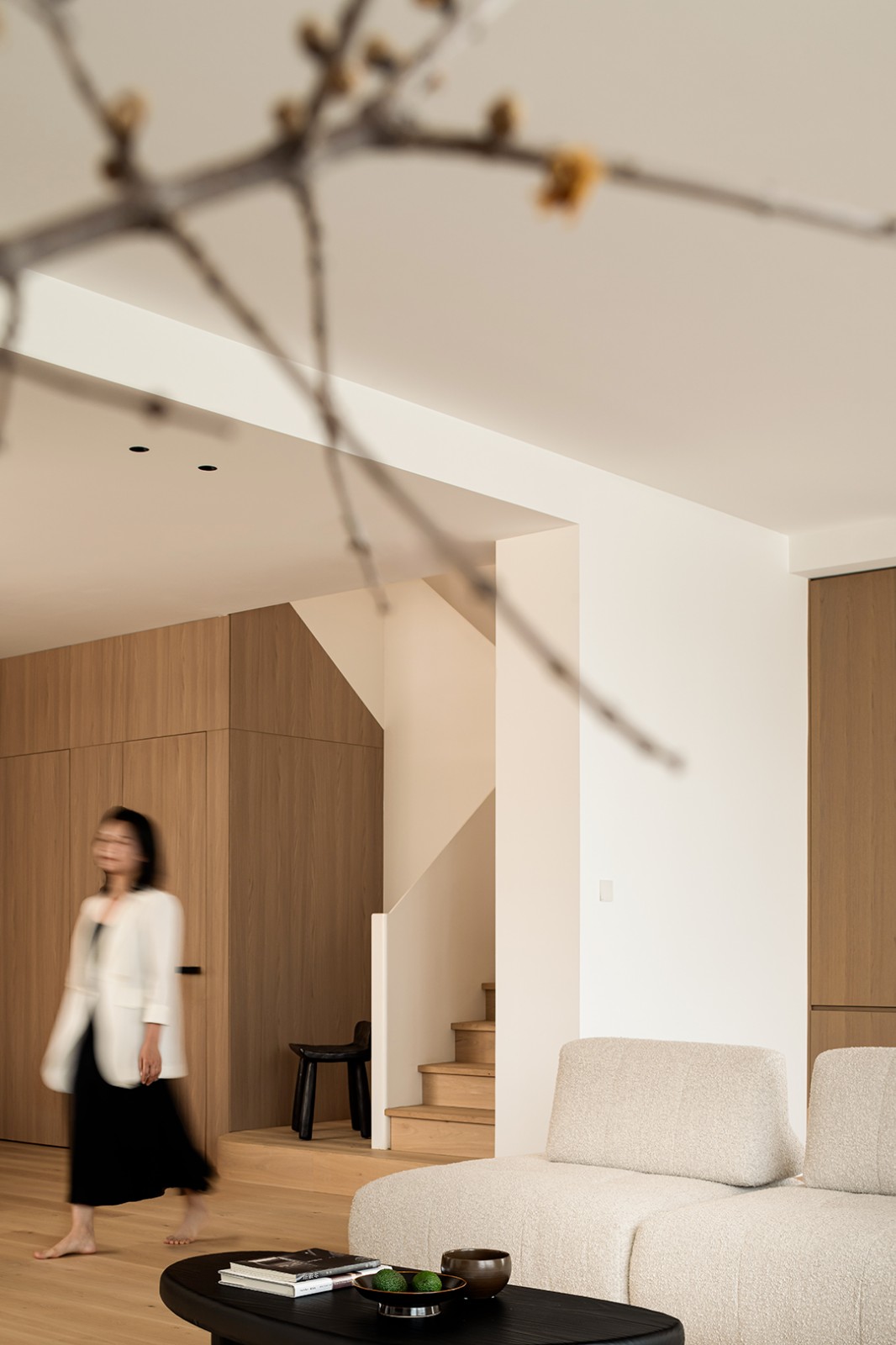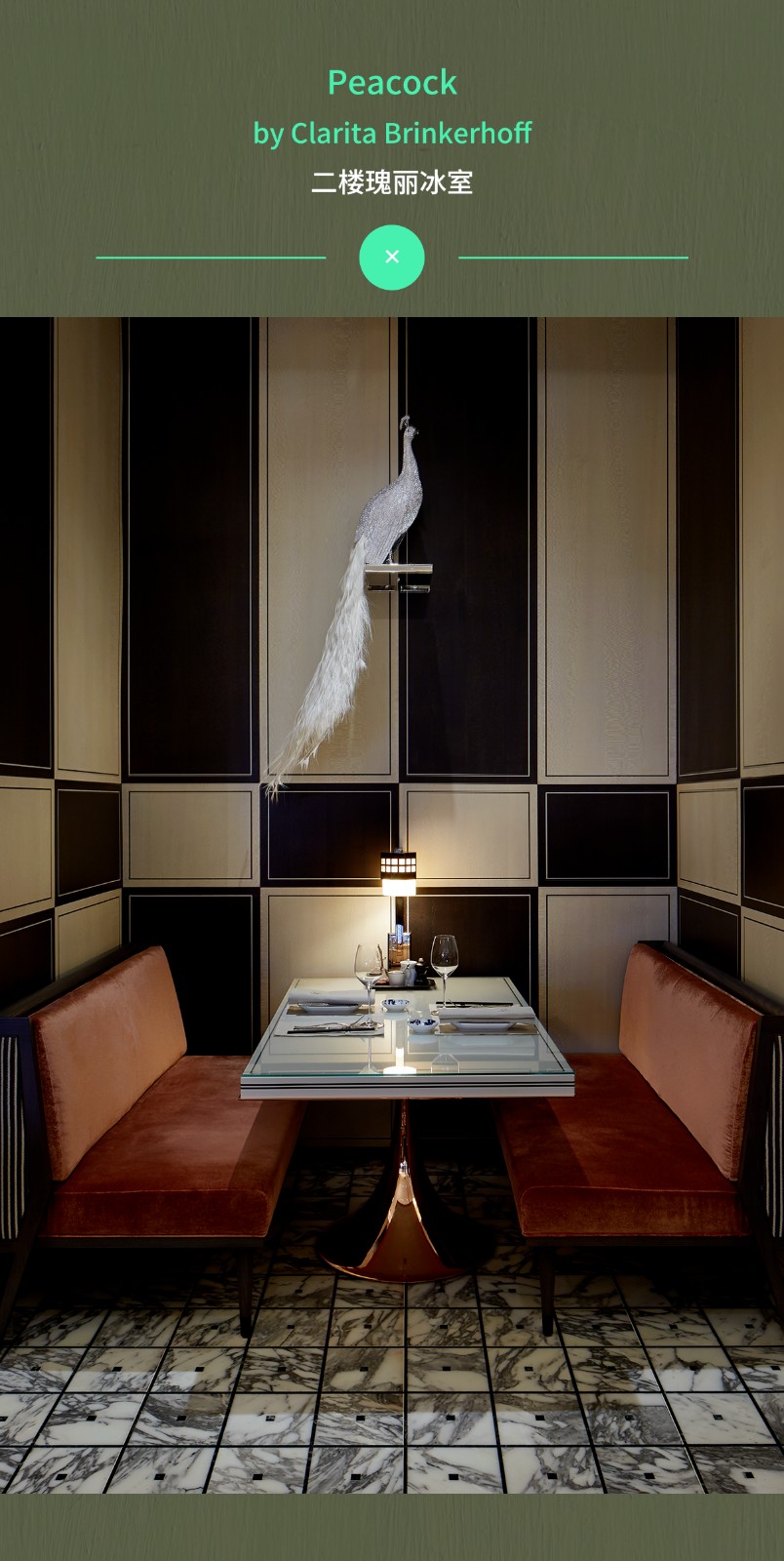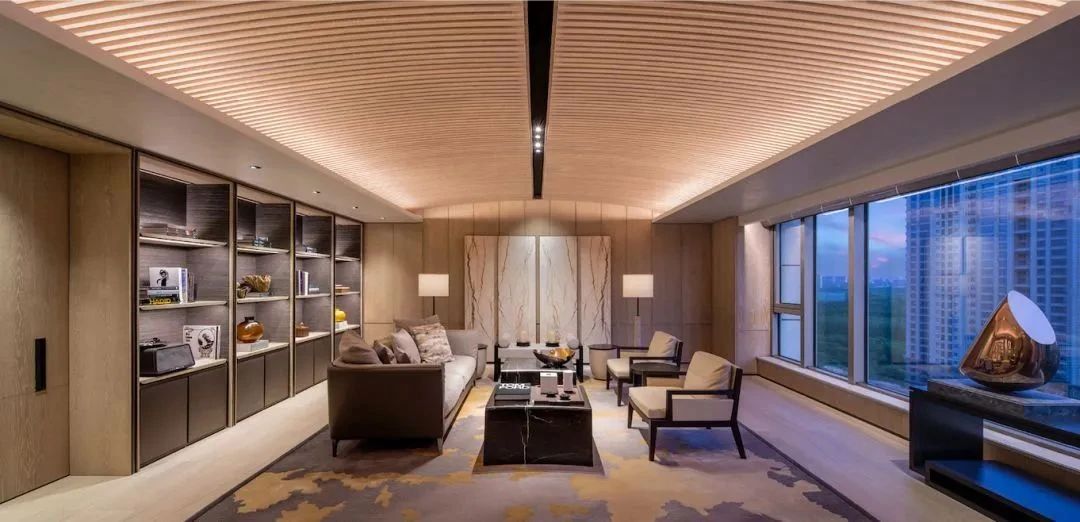水泥工业风·灰调咖啡厅 首
2021-07-12 09:21


Coffee Shop
Cement gives a sense of simplicity
Cool coffee shop design
The arch is exotic
Awaken the imagination of space art








一家名为Crimson的咖啡店,一楼面积300平方米,东西两侧朝外。工地之前已经进行了一轮装修,地面已经铺好,不规则的夹层已经搭好。通过增加一些元素,把这个空间变成充满活力的地方。大厅区域的空间非常高大明亮。最后一次装修留下带有异国情调图案的地砖区域,在新的设计中,些瓷砖并没有被移除,而是经过了精心保护,并以此为基础,设计入口大厅的布局。
A coffee shop called crimson, with a ground floor area of 300 square meters and East and west sides facing outwards. A round of decoration has been carried out before the construction site, the ground has been paved, and the irregular interlayer has been built. By adding some elements, this space will become a place full of vitality. The space in the hall area is very large and bright. In the new design, some tiles are not removed, but carefully protected. Based on this, the layout of the entrance hall is designed.










酒吧位置在夹层下,整个咖啡厅的核心也是最黑暗的区域。酒吧并不是简单地设计成方形盒子隐藏管道和储藏室,而是被认为两个大的背靠背瓷砖桌。一边是浓缩咖啡吧,另一边提供过滤咖啡。设备简单放在桌面或悬挂在桌面下,管道合理布置,统一装箱存放。酒吧布置听取咖啡师的意见,设备和用具按照最有效的流程进行布置。咖啡吧的一侧,有一排供顾客使用的座位。座椅不是高脚凳,而是更舒适的单扶手椅,扶手椅下的地板被抬高15厘米,客人和站着的咖啡师可以在同一高度的视觉上交流。
The bar is located under the mezzanine, and the core of the whole cafe is also the darkest area. The bar is not simply designed as a square box to hide pipes and storage, but as two large back-to-back tile tables. Espresso bar on one side and filtered coffee on the other. The equipment is simply placed on the desktop or hung under the desktop, the pipelines are reasonably arranged, and the equipment is uniformly packed and stored. The arrangement of the bar should listen to the opinions of the barista, and the equipment and utensils should be arranged according to the most effective process. On one side of the coffee bar, there is a row of seats for customers. The chair is not a high stool, but a more comfortable single armchair. The floor under the armchair is raised by 15 cm, so that guests and standing baristas can communicate visually at the same height.












前后高空间被两种不同类型的“双层拱门系统”所填充,并以此将它们划分为不同的区域和较小的座位空间。顾客可以感受到大面积的空间是如何一步步缩小,直到人们坐着站着的舒适尺寸。拱门很复杂,但非常轻。它由艺硕设计师用来制作模型轻质泡沫材料制成,直接卡在铝槽中。它们不像大多数拱门那样承重,它们所有的力都会传递到铝槽和电缆上。拱门下灰色隔板是另一种常用作吸声材料的轻质泡沫材料,泡沫吸音板简单地贴在铝框上,安装在两根电缆之间,在离地面60厘米的地方结束。
The front and rear high spaces are filled with two different types of double arch system, which divide them into different areas and smaller seating spaces. Customers can feel how the large area of space is shrinking step by step until people sit and stand comfortably. The arch is complex, but very light. It is made of designer lightweight foam material and is directly clamped into aluminum tanks. They dont carry as much weight as most arches do, and all their forces are transferred to aluminum channels and cables. The gray partition under the arch is another lightweight foam material commonly used as sound absorbing material. The foam sound absorbing board is simply pasted on the aluminum frame, installed between two cables, and ends at 60 centimeters away from the ground.














夹层空间的功能是展厅、多功能活动室和儿童活动区。这是一张形状奇特的高方桌。在不同时期,这里不仅是咖啡师用来测试咖啡豆的“咖啡品尝台”,也是一米以下儿童的“迷你咖啡屋”。
The function of mezzanine space is exhibition hall, multi-function activity room and childrens activity area. This is a high square table with a peculiar shape. In different periods, it is not only a coffee tasting table used by baristas to test coffee beans, but also a mini cafe for children under one meter.












在深红色咖啡中,新的和旧的结构保持在一起。这些诚实的结构和构造设计不仅是为了节省成本,而且意味着我们对所有材料都有平等的看法。钢缆、龙骨、电线、吸音板、基层水泥等原本用于临时设施或隐藏在“隐蔽工程”中的材料,只要“雅致地展示”,也可以有自己的尊严。酒吧、壁龛和拱门,过去是“永久性”或纪念性的元素,在摆脱了厚重的体量后,变成了“有意义的形式”,可以重新认识。
In dark red coffee, the new and old structures stay together. These honest structural and structural designs are not only for cost savings, but also mean that we have an equal view of all materials. Steel cable, keel, electric wire, sound-absorbing board, base cement and other materials originally used for temporary facilities or hidden in concealed works can also have their own dignity as long as they are elegantly displayed. Bars, niches and arches, which used to be permanent or commemorative elements, have become meaningful forms after getting rid of the heavy volume and can be re recognized.












该项目被设计为单一的空间与快速感知简单的线条,与中性色调
特定的植被,以及作为主要照明元素的中央雕塑作品协调纯粹的几何。东方文化的元素与咖啡的香气融合
被赋予一定的多功能性,以适应未来的情况和使用。为了创造和谐而简单的空间
可以进行不同的用途和功能。创造与动态空间相关的品牌的想法,在这里用途和美食供应以及公众范围,可以随时间的推移而改变,产生多学科的空间,伴随丰富的特色咖啡。
The project is designed as a single space with quick perception of simple lines, coordinating pure geometry with neutral tones, stone, specific vegetation, and central sculpture as the main lighting element. The elements of Oriental culture are integrated with the aroma of coffee, which is endowed with certain versatility to adapt to the future situation and use. In order to create a harmonious and simple space, different uses and functions can be carried out. The idea of creating a brand associated with a dynamic space, where usage and food supply, as well as the public sphere, can change over time, creating a multi-disciplinary space with rich specialty coffee.












娱乐空间,它是一个慢下来的瞬间,时间停止的瞬间。这是个不假装给出答案的空间,也不假装给来访者提供条件,从而允许沉思和休闲,释放想象力,培养个人的创造力。为了唤起人们对公共空间的回忆,人们决定使用所有广场和人行道上最常见的瓷砖。通过这种方式,游客可以下意识地将在这层楼上行走时产生的感觉与在
城市露天公共空间中发生的体验联系。
Entertainment space, it is a slow down moment, the moment time stops. Its a space that doesnt pretend to give answers, or to provide conditions for visitors, so as to allow meditation and leisure, release imagination, and cultivate personal creativity. To evoke memories of public space, people decided to use the most common tiles on all squares and sidewalks. In this way, tourists can subconsciously connect the feeling of walking on this floor with the experience in urban open-air public space.








为了强调广场的特色,没有增加家具作为活动件。取而代之的是,长椅被设计成城市公共空间中的长椅,形成构造银行、花盆、支撑区和酒吧的外观。这样就会出现一个模块来配置和绘制整个项目的空间图。这种模式存在于所有的咖啡馆部门,在构成它的所有元素之间产生一种关系,寻求一种由几何模式控制的空间和谐,有些是可见的,容易理解,有些则更隐蔽。
In order to emphasize the characteristics of the square, no furniture was added as moving parts. Instead, benches are designed as benches in urban public space, forming the appearance of banks, flowerpots, support areas and bars. In this way, a module will appear to configure and draw the space diagram of the whole project. This kind of pattern exists in all coffee shop departments. It creates a kind of relationship between all the elements that constitute it and seeks a kind of spatial harmony controlled by geometric pattern. Some are visible and easy to understand, while others are more hidden.








另一个参考元素是用球形或椭圆形灯具装饰的金色灯笼
从这些历史悠久的城市基础设施中,金色和球形被融入到这个项目中。球体作为一个纯几何图形被用于设计酒吧的照明,获得简单线条的人工制品,总高度约为三个模块
20厘米,球体直径为半个模块20厘米,彼此间的距离为两个模块80厘米。街灯内置金色在亚洲文化中非常明显,并很快与亚洲文化联系,是咖啡馆所有细节的首选颜色,如踢脚板、铁匠、灯具等。
Another reference element is gold lanterns decorated with spherical or oval lamps. From these historic urban infrastructures, gold and sphere are integrated into the project. As a pure geometric figure, the sphere is used to design the lighting of the bar to obtain a simple line artifact. The total height of the sphere is about 120cm for three modules, the diameter of the sphere is 20cm for half modules, and the distance between the two modules is 80cm. The built-in gold color of streetlights is very obvious in Asian culture, and is soon associated with Asian culture. It is the preferred color for all details of cafes, such as kickboards, blacksmiths, lamps, etc.































