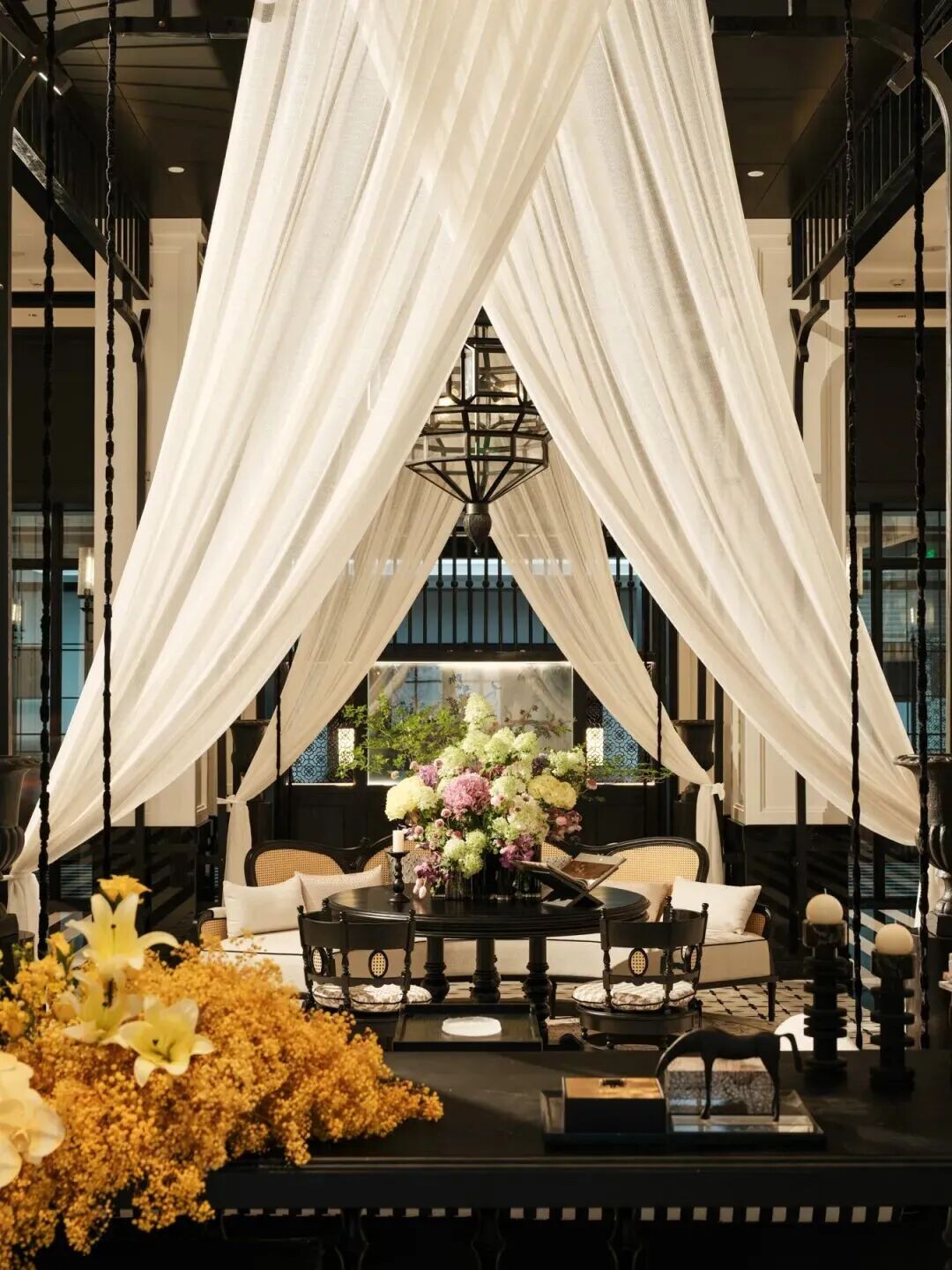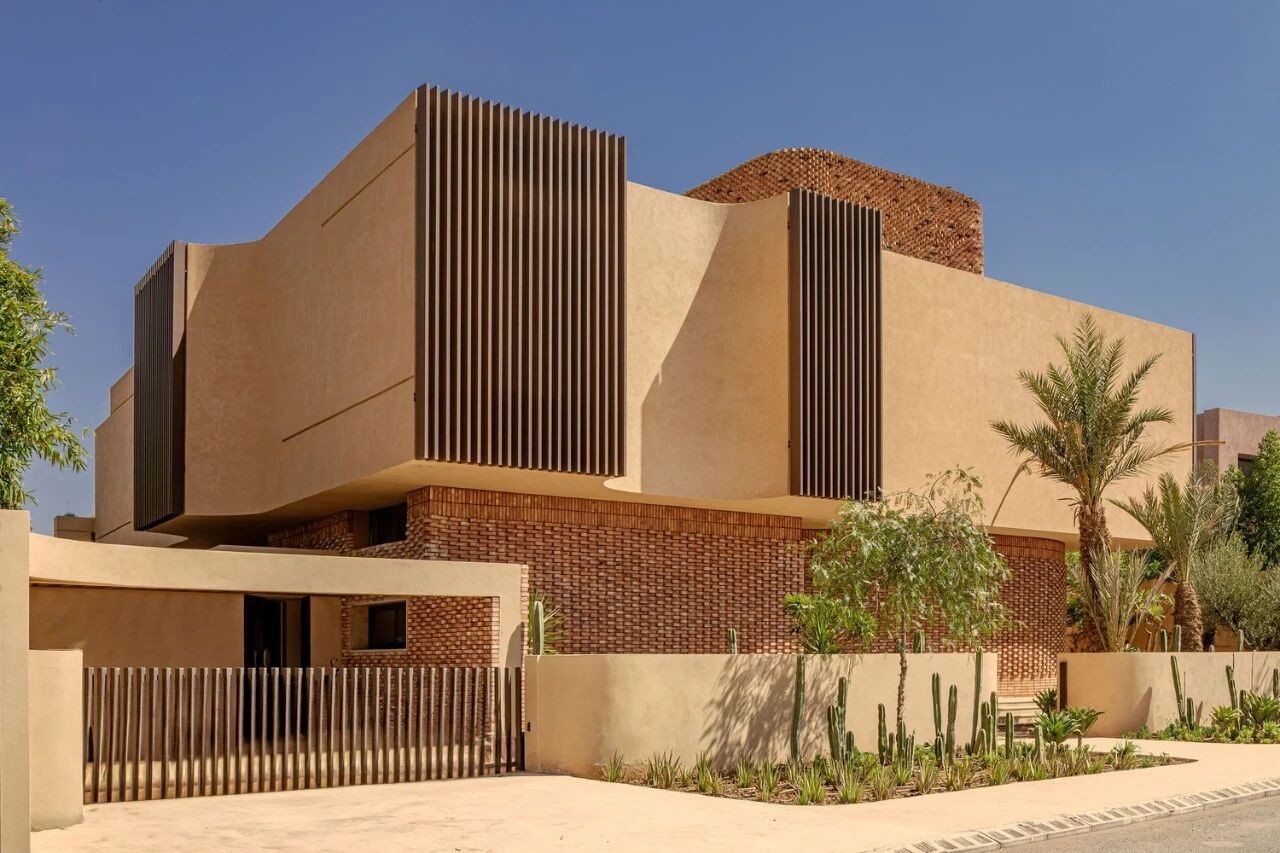盘点麦当劳总部创意亮点 首
2021-07-18 22:32


Headquarters
Simple and exquisite design
Integrating art into space inspiration
Full of McDonalds cultural atmosphere
It gives people a sense of vision
1. 大堂:精致亲切感








样植根于大众文化的公司在47年后搬迁总部时,这不仅仅是个重大的商业决定,而是一个关于我们生活方式的声明。麦当劳作为一个全世界最大快餐品牌之一,它的新总部办公处设计,从门口大堂、楼梯、纪念品区、餐厅厨房、办公区、休息区到顶层庭院,这 7 个方面的设计,快来看看吧!
When a company like McDonalds, rooted in popular culture, moves its headquarters 47 years later, its not just a big business decision, its a statement about our way of life.McDonalds is one of the largest fast food brands in the world. Its new headquarters office design includes seven aspects: entrance lobby, stairs, souvenir area, restaurant kitchen, office area, rest area and top courtyard. Come and have a look!






设计将绿植与原木材质运用于空间,沉稳的灰色中多了一些温暖的色彩。天花板的线灯、吊灯等设计,让室内空间充满了现代美学的时尚感。
The design uses green plants and log materials in the space, and there are some warm colors in the calm gray. The design of ceiling line lamp and chandelier makes the interior space full of modern aesthetic fashion.






无论是饮食的文化区,还是文化墙的拼接图形、色彩、展示,都充满了个性时尚与特色。作为快速餐饮文化,最重要的是与信息时代的快节奏结合,并能快速的捕捉到年轻消费群体的心理和审美。
Whether it is the cultural area of catering, or the mosaic graphics, colors and display of cultural wall, it is full of personality fashion and characteristics. As a fast food culture, the most important thing is to combine with the fast pace of the information age, and quickly capture the psychology and aesthetics of young consumers.










每一个细节都让人眼前一亮,在楼梯的空间中,吊灯饰品组成的拼接图案,形成了纵向的视觉美感。多元化的形状与色彩,形成了空间的视觉美学。楼梯口摆放大地色沙发椅,亚麻沙发与周围环境类似却呈现独特质感。
In the space of stairs, the splicing pattern composed of chandelier ornaments forms a vertical visual aesthetic feeling. Diversified shapes and colors form the visual aesthetics of space. The floor color sofa and chair are placed at the stairway. The linen sofa is similar to the surrounding environment, but presents a unique texture.












办公楼内有专门摆放麦当劳纪念品的地方
如各种儿童餐的小玩具、历代产品 LOGO、纪念物
记录麦当劳的历史,员工每次走过这里,都能想起麦当劳深远的历史以及值得铭记的事物。
There are special places for McDonalds souvenirs in the office building, such as toys for childrens meals, logos of products of past dynasties and memorials. Record the history of McDonalds. every time employees walk here, they can remember the profound history of McDonalds and the things worth remembering.




墙面是企业文化和视觉艺术的最佳展示场所,大写的M组成了独特的文化标识。橙色阶梯标号排序“Family Moment”,属于家庭的欢乐时光,标示着在这里可以感受的一切亲情时光。 The wall is the best display place for corporate culture and visual art, and the capital M ﹣ forms a unique cultural logo. The orange ladder label is family moment, which belongs to the happy time of the family and marks all the family time you can feel here.










办公楼餐厅延续快餐风格,水磨石、水泥地面、红色铁架和各种风格明快的桌椅,被搬进餐厅。不锈钢操作台健康、专业,方便员工了解就餐的用户体验。白色瓷砖、不锈钢和大理石的结合,让这里多了几分奢华感。
The restaurant of the office building continued the style of fast food, with terrazzo, cement floor, red iron frame and bright tables and chairs of various styles being moved into the restaurant. The stainless steel console is healthy and professional, which is convenient for employees to understand the user experience of dining. The combination of white ceramic tile, stainless steel and marble adds a sense of luxury here.
办公区域:激发员工活力










办公区域设计错落有致,各个功能分隔让人感到舒适而自然。灰色被应用在绝大多的场景内,例如地板、柱子甚至是天花板,再以红色的椅子、黄铜灯具作为点缀。
The design of the office area is well arranged, and the separation of various functions makes people feel comfortable and natural. Gray is used in most scenes, such as floors, columns and even ceilings, and then decorated with red chairs and brass lamps.








天花板能看到海绵片,主要起到的作用是让光分布得更均匀,同时还能起到一定程度上吸收噪音的效果。
我们对食物、工作、休闲、生活地点、自我定义的态度的改变,促成了鼓励员工合作并激发员工的活力。
The ceiling can see the sponge, the main role is to make the light distribution more uniform, but also to a certain extent, the effect of absorbing noise. The change of our attitude towards food, work, leisure, living place and self-definition has encouraged employees to cooperate and stimulate their vitality.






















员工在这里可以找到一个自己喜欢的角落待着工作、休息。各种富有心思的精心设计在空间内层出不穷,墙面上的装饰物、座位的分布、形式的不同。
Here, employees can find a corner they like to work and rest. All kinds of thoughtful and elaborate designs emerge endlessly in the inner layer of the space. The decorations on the wall, the distribution and form of seats are different.
顶层庭院:享受惬意时光




办公楼顶层有空间宽敞的活动中心,这里光线充足,还能透过大面积的落地玻璃窗看到外面的景色。阶梯形的大厅如看台般,原木的阶梯上带彩色的坐垫,天花板黑色的圆弧形空间里,圆形的灯规律排列,给人一种时尚、静谧的美感。 There is a spacious activity center on the top floor of the office building, where there is plenty of light, and you can see the outside scenery through the large area of floor glass windows.The stair shaped hall is like a grandstand, with colorful cushions on the log steps, and the circular lights are arranged regularly in the black arc-shaped space of the ceiling, giving people a fashionable and quiet beauty.








从建筑外立面来看,黑色的钢结构和大面积的玻璃橱窗,让室内保留了良好的视觉。客户可以在室内办公,也可以在室外的花园自由自在的过着悠闲的时光。
From the building facade, the black steel structure and a large area of glass window, so that the interior retains a good visual. Customers can work indoors, or they can spend their leisure time in the outdoor garden.































