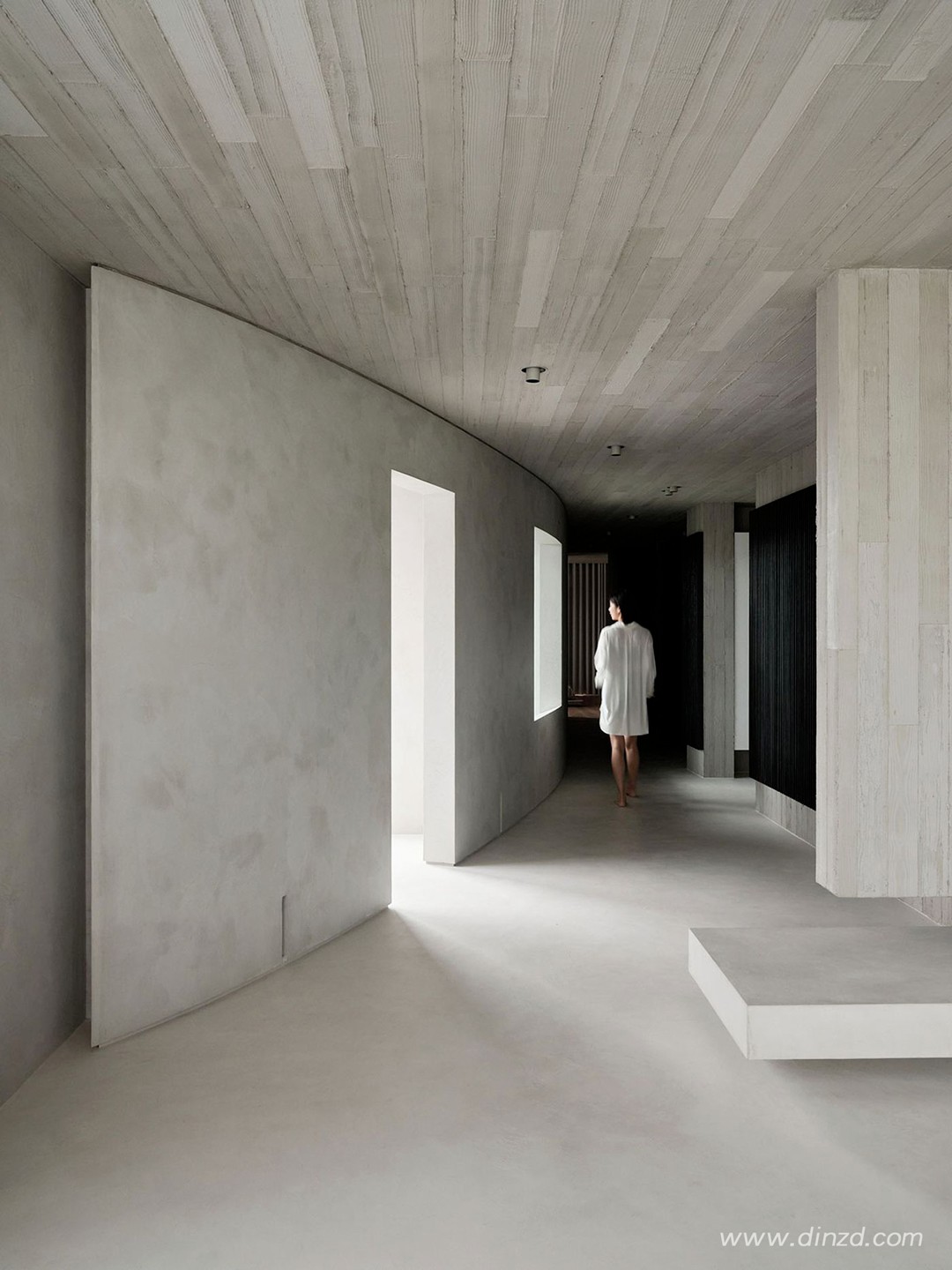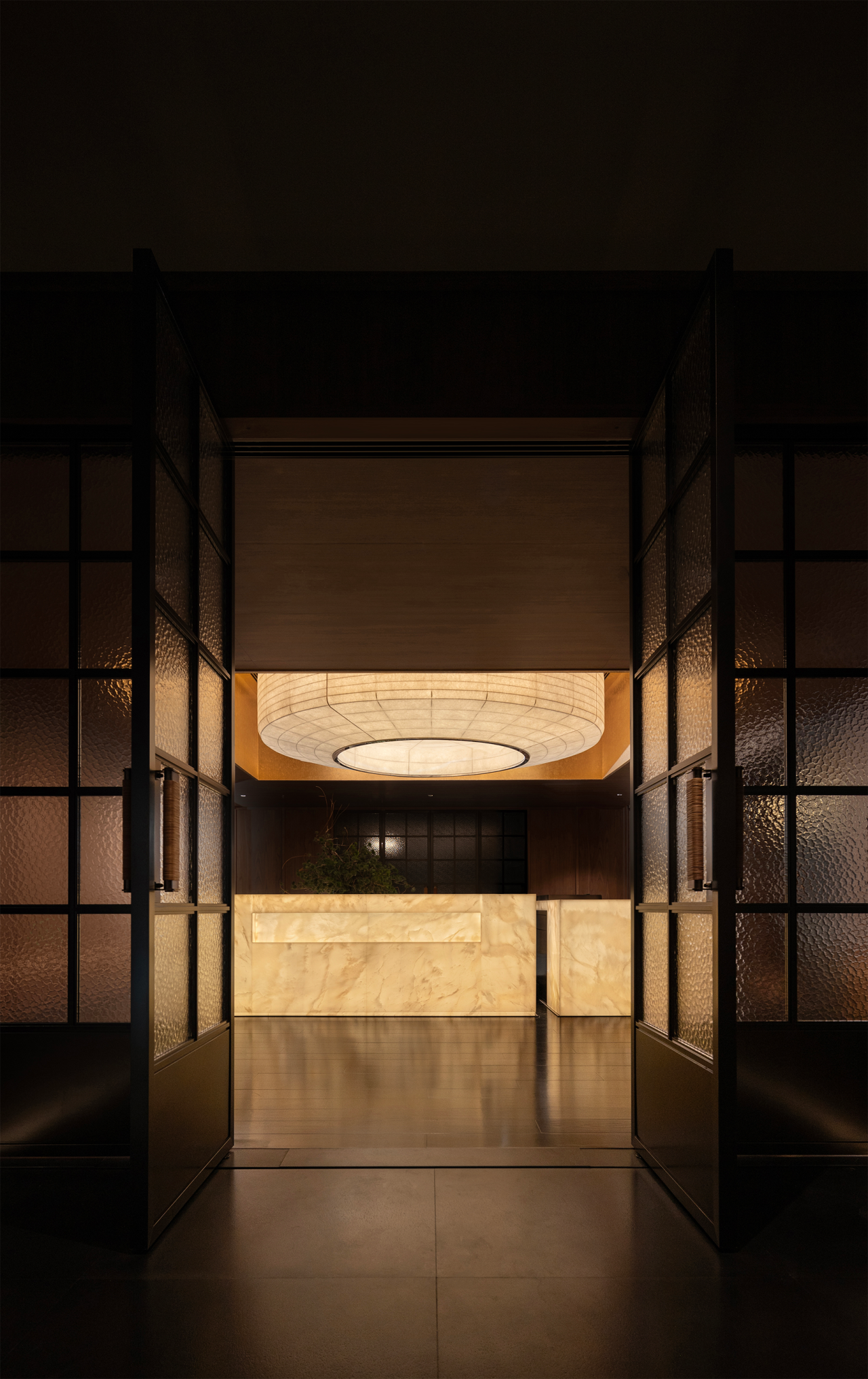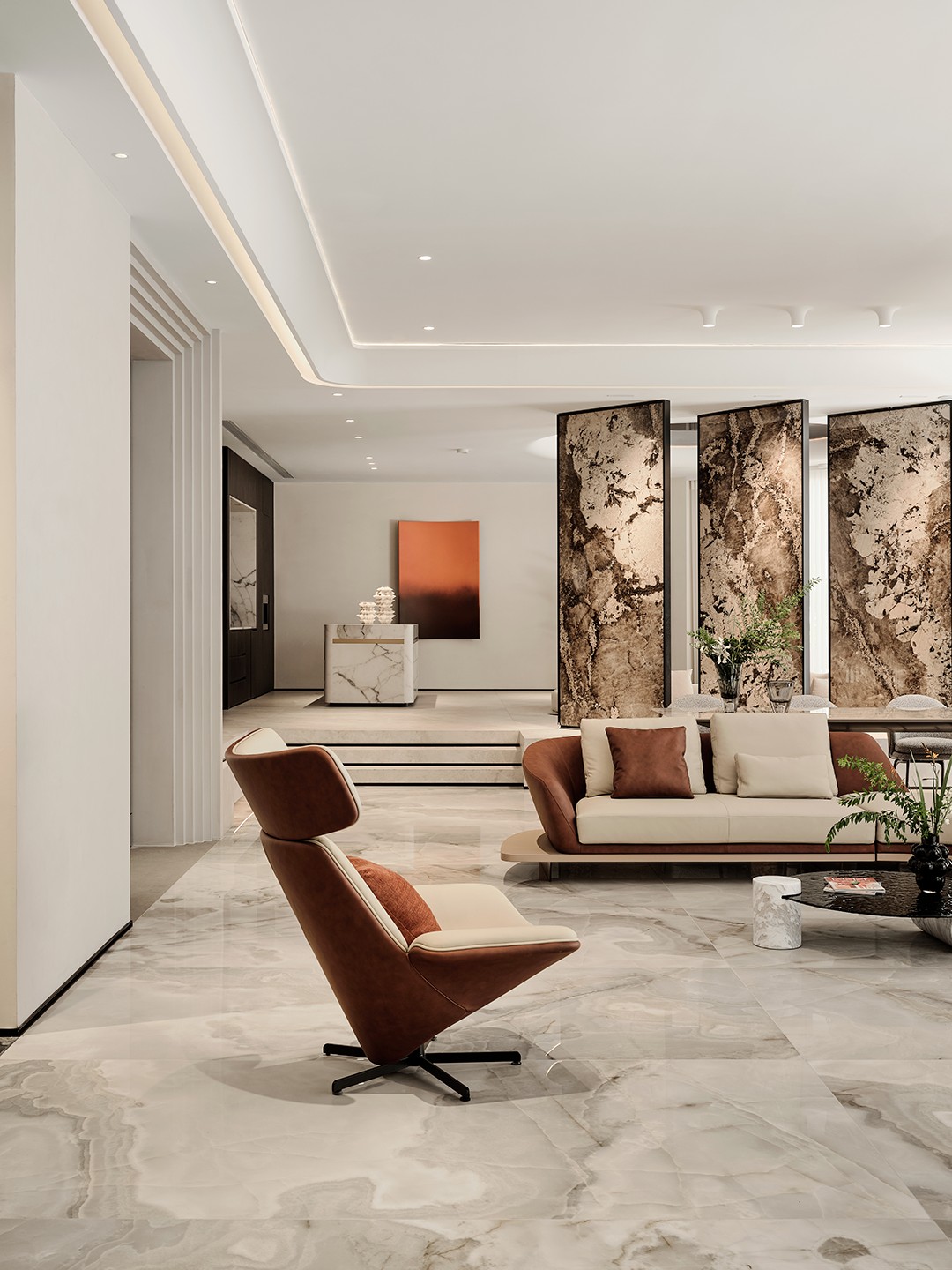泛亚餐厅现代的潮流和形象 首
2021-07-30 10:00


Beauty is an invisible competitive power
Its an attraction to walk in the crowd
Congenital imperfection is not unchangeable
Reasonable control and moderate adjustment
Enough to change the fate of a persons life












餐厅内部概念的主要思想是打造亚洲餐厅,菜单上有来自不同地方文化的菜肴。餐厅氛围由现代亚洲的潮流和形象创造的。一个民主的空间,结合经典和技术、明亮的细节,天花板的温暖桃色背景为中性墙壁,以及人造植物和明亮颜色。
The main idea of the internal concept of the restaurant is to build an Asian restaurant with dishes from different local cultures on the menu. The restaurant atmosphere is created by the trend and image of modern Asia. A democratic space, combining classic and technical, bright details, the warm peach background of the ceiling, neutral walls, as well as artificial plants and bright colors.












餐厅的分区支持开放和简单的理念:空间被划分为多个区域,用于不同任务。有各种各样的标准座位,还有个贵宾室和一个儿童室,这个地区的很大一部分是开放式厨房。
The zoning of the restaurant supports an open and simple concept: the space is divided into multiple areas for different tasks. There are various standard seats, a VIP room and a childrens room. A large part of the area is an open kitchen.












分区主要方法是由金属框架和半透明浮雕玻璃插入物制成分区。这一壮观图形技术被轻薄牛奶棉制成流动窗帘所软化。室内装饰使用简单材料:油漆、穿孔金属、瓷砖,在台面和家具中使用胶合板使形象简洁而完整。
The main method of zoning is to make zoning by metal frame and translucent embossed glass insert. This spectacular graphic technology is softened by flowing curtains made of light milk cotton. Simple materials are used for interior decoration: paint, perforated metal and ceramic tiles. Plywood is used in countertops and furniture to make the interior image simple and complete.










一个面积73平方米的开放式厨房,原本应该简洁地进入内部,但没有引起太多的注意,巧妙地用金属穿孔板围起来。客户提有趣的解决方案是在大厅中央设茶水站,将水和下水道分开放置在地板上。
An open kitchen with an area of 73 square meters should have simply entered the interior, but it did not attract much attention. It was cleverly surrounded by metal perforated plates. The interesting solution proposed by the customer is to set up a tea station in the center of the hall and place the water and sewer on the floor separately.










调色板是在与客户第一次讨论后形成的:我们提供一个对比鲜明、不平凡的解决方案,将明亮桃色和橙色色调与灰色和淡绿色相结合。客户立即喜欢用鲜橙色填充人造花。天花板最初是灰色的,在最后草图上,人们意识到桃色天花板可以统一整个构图。冒险是值得的,这个决定成了餐馆的主要概念技术。
The palette was formed after the first discussion with the customer: we provide a contrasting and extraordinary solution that combines bright peach and orange tones with gray and light green. Customers immediately like to fill artificial flowers with bright orange. The ceiling was initially gray. In the final sketch, people realized that the peach ceiling could unify the whole composition. The risk is worth it. This decision has become the main concept technology of the restaurant.












项目非传统地传达格鲁吉亚氛围:与通常装饰品、皮罗斯马尼绘画和大型家具不同,舒适感是通过触觉材料、形式的轻巧和强调色实现的。贯穿整个项目的纹理灰泥和精细瓷砖中,入口大厅中有一个铺着地毯的酒吧显得格外醒目。
The project unconventionally conveys the Georgian atmosphere: unlike usual decorations, pirosmani paintings and large furniture, comfort is achieved through tactile materials, lightness of form and emphasis on color. In the textured plaster and fine tiles throughout the project, a carpeted bar in the entrance hall is particularly eye-catching.








一楼房间很简洁:墙壁、桌子沙发上的釉面陶瓷几乎是唯一能给空间带来表现力的地方,家具和灯具根据建筑师的草图定制。通往上层的楼梯部分用白色石膏板完成,楼梯间里出现旧砖讲述这座建筑的故事,该建筑在19世纪曾是个公寓住宅。
The rooms on the first floor are very simple: the glazed ceramics on the walls, tables and sofas are almost the only places that can bring expression to the space. The furniture and lamps are customized according to the architects sketches. The staircase leading to the upper floor is partially completed with white gypsum board. There are old bricks in the staircase to tell the story of the building, which was an apartment house in the 19th century.










第二层混凝土和瓷砖被木材和马赛克所取代,马赛克卫生间内建筑叙事发生巨大变化。现代反光表面,带亮红水龙头和门把手,与室内人造特征形成鲜明对比,古老的壶嘴形状让人想起餐厅形象。三楼,有一个家庭友好区,壁炉旁有扶手椅和一张长桌子。双高空间内喷涂装饰性防火天花板偶尔被木板取代。窗户开口处精细瓷砖反射日光,为房间带来柔和和宁静。
The second floor concrete and ceramic tiles were replaced by wood and mosaic, and the architectural narrative in the mosaic toilet changed greatly. The modern reflective surface, with bright red faucet and door handle, is in sharp contrast to the indoor man-made features. The ancient spout shape reminds people of the image of the restaurant. On the third floor, there is a family friendly area with armchairs and a long table next to the fireplace. The fireproof ceiling is occasionally replaced by high decorative wood. Fine tiles at the window openings reflect sunlight, bringing softness and tranquility to the room.































