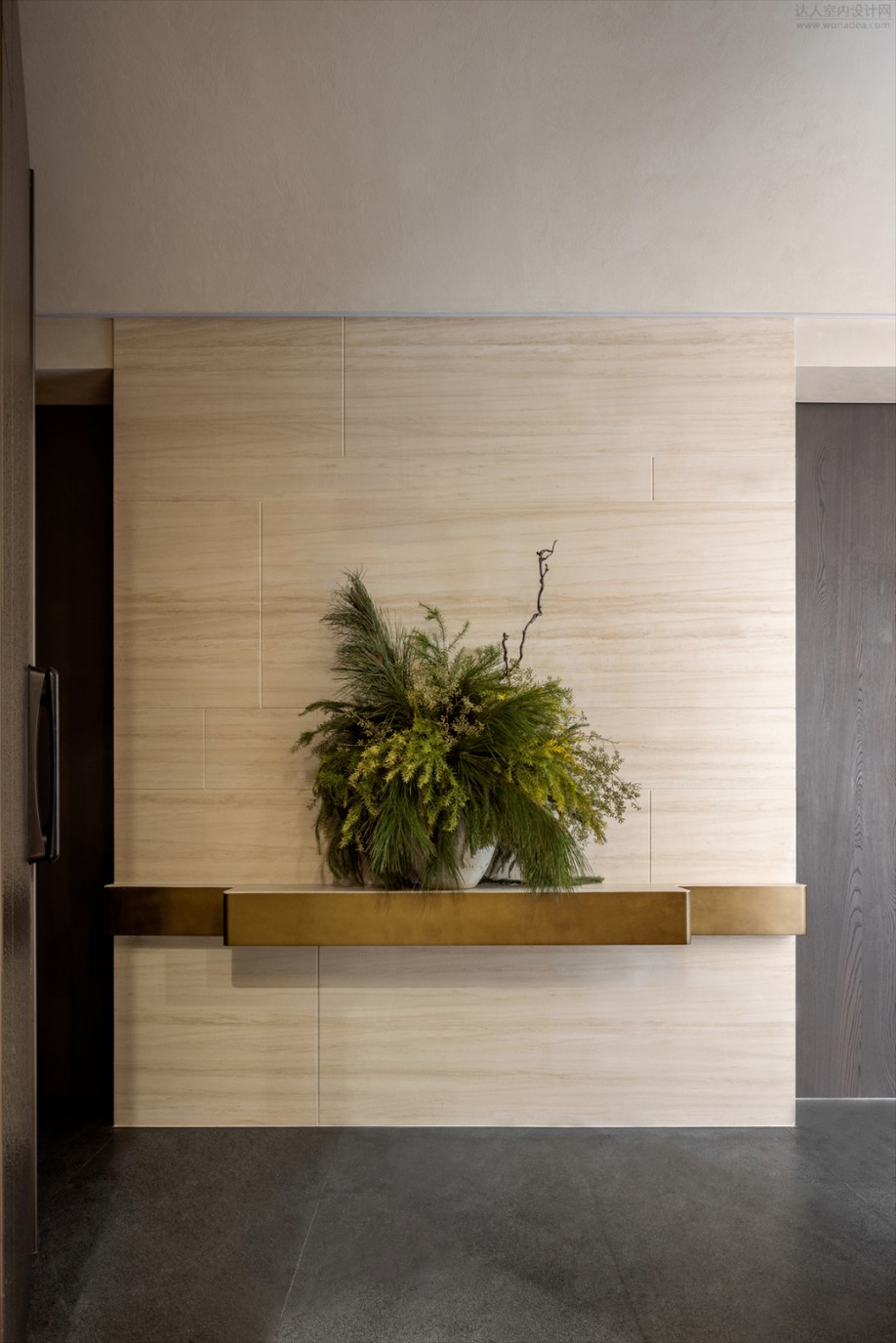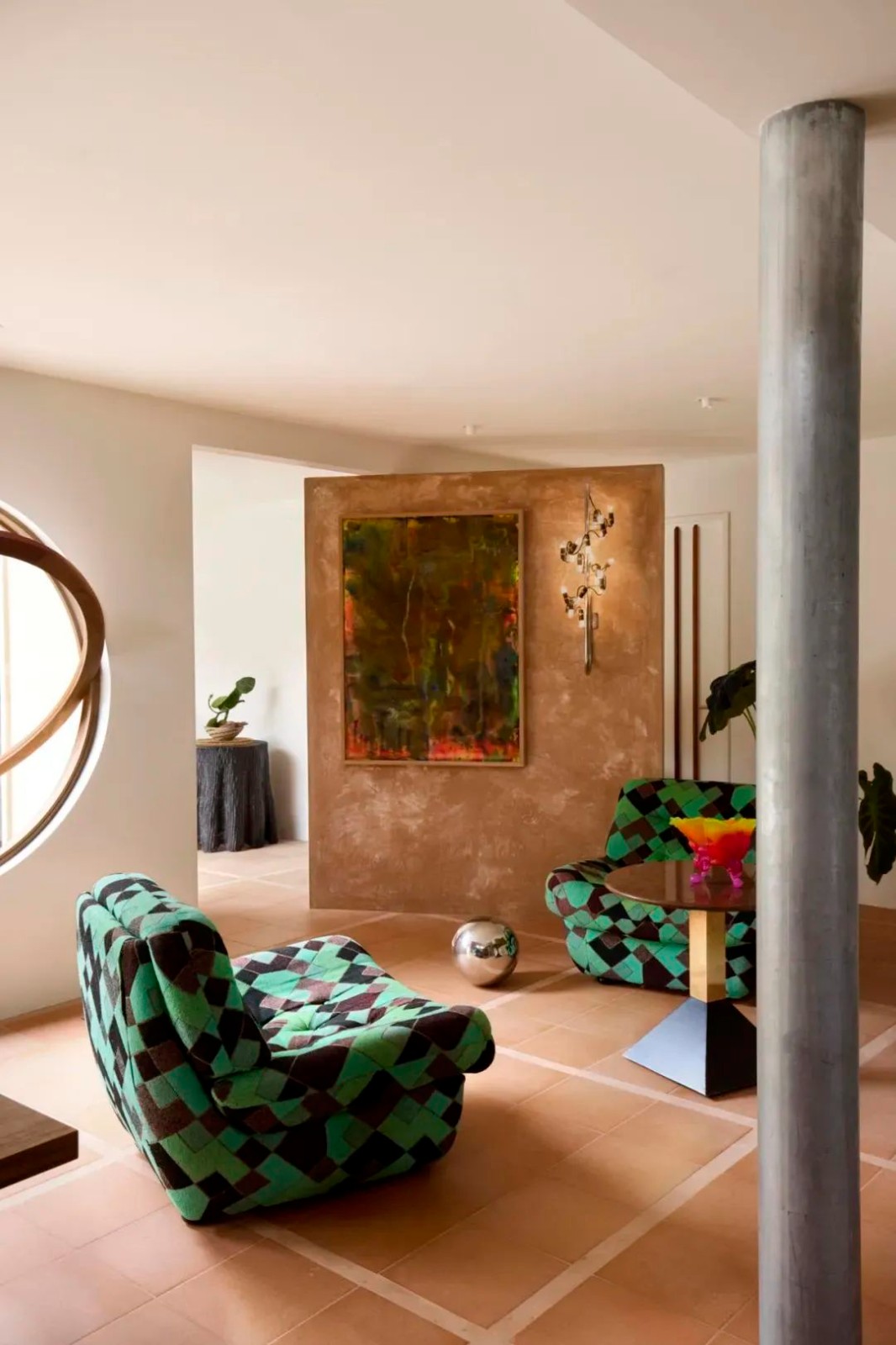新作 丨 双羽设计 着迷于设计的纤毫之争 首
2021-08-19 22:50
“建筑的目标在创造完美,也就是创造最美的效益”
双羽设计 \ 着迷于设计的纤毫之争 中国 . 河源
TRANQUILITY / WARMTH / MINIMALIST
AESTHETICS /


“当技术实现了它的真正使命,它就升华为艺术”。
When technology achieves its true mission, it is sublimated into art
德] 密斯·凡·德·罗
(Ludwig Mies Van der Rohe)
着迷于设计的纤毫之争,精心诠释故事的真实感;当所有细节汇聚在一起,整体的力量就会非常强大。利用材质本身自带的肌理散发出独有的魅力及艺术性。
Addicted to the details in design,Engaged in the vividness of stories told;The power as a whole will become terribly stronger ,When all the details gather.Show unique charm and artistry ,With the intrinsic texture in the materials。


DESIGN DESCRIPTION
入户对称式设计的仪式感,既保证了入门的隐私性,又与木格栅、天然石材联动起质感场域。石材的介入增添了空间的品质,简洁干练的线条让客厅显得更为整洁。用通透的采光巧妙打通内外环境;落地窗的设计引入了充分光线,突破视觉阻隔。
The ceremonial sense of the symmetrical design of the entrance not only ensures the privacy of the entrance, but also links with the wooden grille and natural stone to create a texture field. The intervention of stone adds to the quality of the space, and the simple and capable lines make the living room look neater. Use transparent daylighting to cleverly open up the internal and external environments; the design of floor-to-ceiling windows introduces sufficient light to break through visual barriers.














质感的延续,在不同肌理的融合中凝结质朴侘寂,镌刻纯粹通透的空间氛围。利用空间上层次叠加,营造人与空间的平衡与和谐。以灰色为基调增强整体沉稳纯净的空间氛围,利用光的变化让空间变得生动而自然。
The continuation of the texture condenses the simplicity and solitude in the fusion of different textures, engraving the pure and transparent space atmosphere. Use the superimposition of layers in space to create a balance and harmony between people and space. Gray is the basic tone to enhance the overall calm and pure space atmosphere, and the change of light makes the space vivid and natural.
交错组合的线性吊灯,以圆润的弧度造型缓和了空间的直落线条感。设计师通过对动线的合理规划,开阔空间固有尺度。各种元素相互融合。
The staggered combination of linear chandeliers relaxes the sense of straight lines in the space with a rounded arc shape. The designer expands the inherent scale of the open space through reasonable planning of the moving lines. Various elements merge with each other.






张弛有度,点、线、面按照最佳比例呈现其中。功能与审美兼具、动静清晰,构筑这个空间的一体两面。
There is a degree of relaxation, and points, lines, and surfaces are presented in the best proportions. Both function and aesthetics, clear movement and static, construct two sides of this space.


格栅线条与灯光的注入,空间气质散发出纵横交错的设计美感
。块面与直线构建穿插的场域体系,在明暗深浅的氛围里中相交映。
The grid lines and the injection of light give the space temperament a criss-cross design beauty. Blocks and straight lines construct an interspersed field system, intersecting in an atmosphere of light and dark.


阳光肆无忌惮的进入到屋内。光线流连于于材质之上。色泽不再单一乏味,整个空间也多了一份灵动。融合现代美学与空间艺术,从空间的折边 石材的拉槽切割。不同材质的拼接、组合,以复杂的工艺呈现的现代精致主义。
The sun entered the house unscrupulously. Light lingers on the material. The color is no longer singular and boring, and the whole space is more agile. Combining modern aesthetics and space art, cutting from the hemming of the space and the groove of the stone. The splicing and combination of different materials present modern exquisiteness with complex craftsmanship.








简洁柔和的照明线条丰富了空间的延展性,营造精致素净的氛围格调。极简线条内融入暖色仿古元素,稀释石材与金属材质的冷冽。
The simple and soft lighting lines enrich the ductility of the space and create a refined and clean atmosphere. The minimalist lines incorporate warm antique elements to dilute the coldness of stone and metal materials.






原始的毛石结构 写生的绿植,回归自然是永远的主旋律。让质朴的自然主义融入到现代生活之中。
The original rubble structure The green plants of sketching, returning to nature is the eternal theme. Let simple naturalism be incorporated into modern life.


- Name | 项目名称 - W 宅
- Design talent and team | 设计主创及团队 - SYD∣双羽空间设计
- Lead Designer | 主持设计师 - 吴海青
-Project Name | 项目地点 - 广东 . 河源
- Area | 项目面积 - 200㎡
- Design Time | 设计时间 - 2021年6月
ABOUT DESIGNER
双羽设计对生活美学不懈追求,注重设计逻辑与细节品质,致力于为客户构筑个性舒适健康的高级私宅。
SY Architecture is dedicated to providing customers with customized, comfortable, healthy and high-class residences with its persistent pursuit for aesthetics of life and emphasis on design logic and quality in details.































