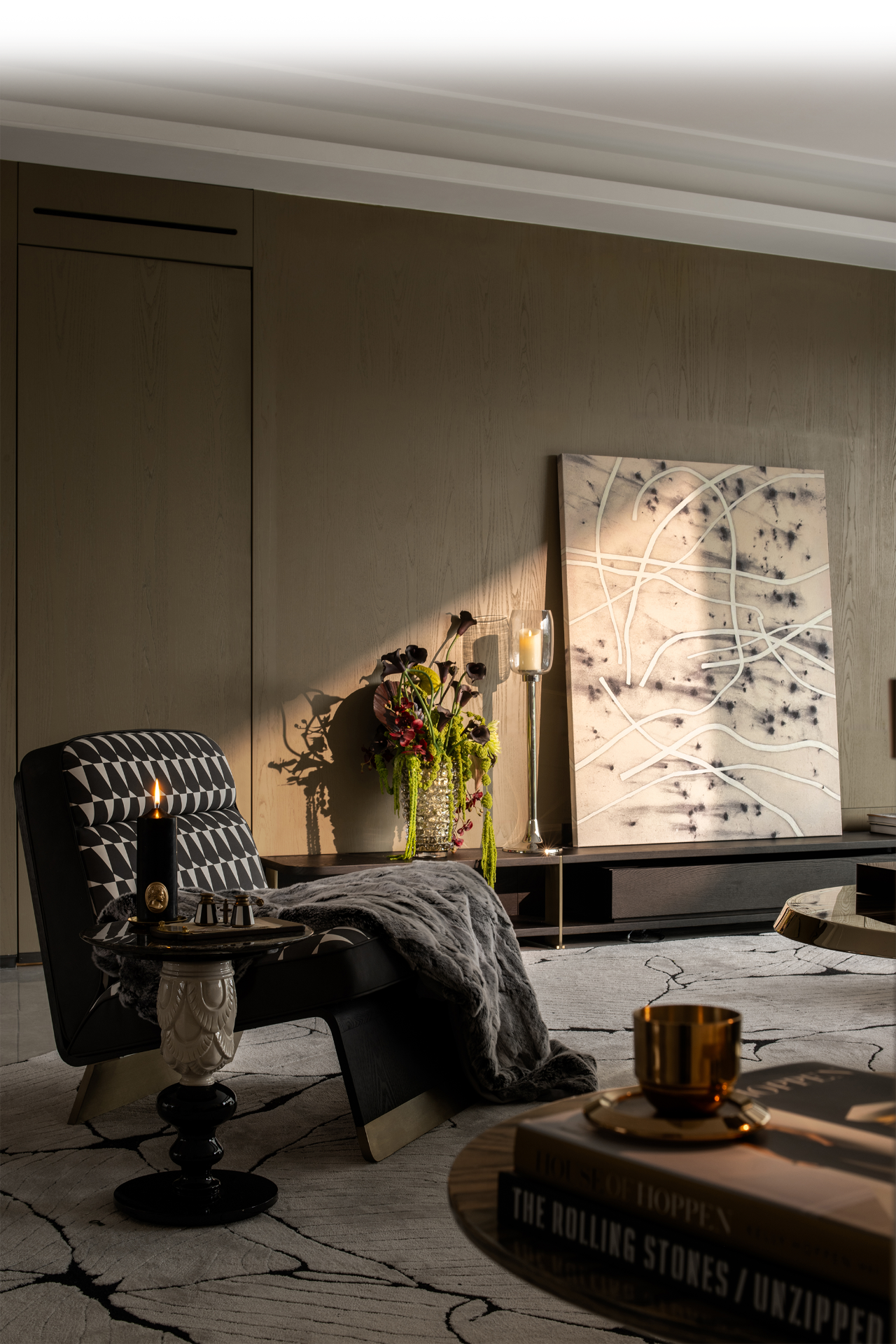新作 丨 YoDezeen 基辅现代主义豪宅 首
2021-08-21 22:16
“建筑的目标在创造完美,也就是创造最美的效益”
YoDezeen \ 基辅现代主义豪宅 乌克兰 . 基辅
TRANQUILITY / WARMTH / MINIMALIST
AESTHETICS /


“建筑留存下来因为它是艺术,因为它超越实用”。
Architecture survives because it is art and because it transcends practicality.
——[法] 柯布西耶 (Corbusier)
APARTMENTS MARKULIN
这套位于基辅市中心343平方米公寓充满自然光;内部是为一位年轻的文化学家创造的,他欣赏不朽的作品和建筑群。工作室团队和客户很快达成了共识。即使在概念开发阶段,建筑师也确保它们处于相同的波长上,并且空间将完全按照预期创建。
This 343-square-meter apartment in the center of Kiev is full of natural light; the interior was created for a young cultural scientist who admired monumental works and architectural complexes. The studio team and the client quickly reached a consensus. Even in the concept development stage, the architects ensure that they are on the same wavelength and the space will be created exactly as expected.


DESIGN DESCRIPTION
该项目的主要思想是将元素和纹理结合起来,以达到视觉上的和谐。不可能注意到内部单个可见的接缝或材料的粗心接合。石头、木头和金属相互连接,流畅地弯曲。内部有许多直线变成波浪状。
The main idea of the project is to combine elements and textures to achieve visual harmony. It is impossible to notice a single visible seam or careless joining of materials inside. Stone, wood and metal are connected to each other and bend smoothly. Many straight lines inside become wavy.


当外部延续到内部时,视觉艺术的新方向诞生了。这种做法以建筑精度和宏伟的触感改变了建筑物内的设计。所有形式和对象的常见修改,以及室内设计的特征,都以一种新的表现形式展现出来,并找到了它们的纯洁性。
When the exterior continues to the interior, a new direction of visual art is born. This approach changed the design of the building with architectural precision and grandeur. The common modifications of all forms and objects, as well as the characteristics of interior design, are presented in a new form of expression, and their purity is found.










第一个也是最引人注目的解决方案是客厅中所谓的黄铜波浪。这个定制设计是根据工作室的图纸制作的,几乎是一件:团队由几个部分组装而成,并与壁炉旁的休息室相得益彰。发光黄铜也是书柜的材料。
The first and most striking solution is the so-called brass wave in the living room. This custom design was made according to the drawings of the studio and is almost one piece: the team is assembled from several parts and complements the lounge by the fireplace. Luminous brass is also a material for bookcases.














































在重建过程中,拆除了几堵墙,在视觉上扩大了空间,让更多的自然光进入内部。除了工作室已经传统的石材和单板外,还使用了高贵的黄铜。
During the reconstruction process, several walls were demolished to visually expand the space and allow more natural light to enter the interior. In addition to the traditional stone and veneer in the studio, noble brass is also used.


































主浴室和客用浴室的家具框架,在主卧室区、岛台和厨房台面上创造了一个装饰门户。
The furniture frame of the main bathroom and guest bathroom creates a decorative portal in the main bedroom area, island and kitchen countertops.
Yodezeen,由 Artem Zverev 和 Artur Sharf 创办,走高端路线的设计,自己独特的设计风格,不趋于平凡的设计,也不趋于平庸的风格,品味胜于折衷,以强烈的时尚感为客户创造了一个无与伦比的空间环境。
Yodezeen, founded by Artem Zverev and Artur Sharf, takes high-end design, its own unique design style, does not tend to ordinary design, nor tends to mediocre style, taste is better than compromise, and creates for customers with a strong sense of fashion An unparalleled space environment.
工作室的基本理念是通过采用独特风格和架构的项目的闪电般快速开发,为客户创造个性化、美观的解决方案。即使您没有现成的您想要的草图 - 将帮助您获得您梦寐以求的结果。
The basic idea of the studio is to create personalized and beautiful solutions for customers through the lightning-fast development of projects with unique styles and architectures. Even if you don’t have the sketches you want-it will help you get the results you dream of.































