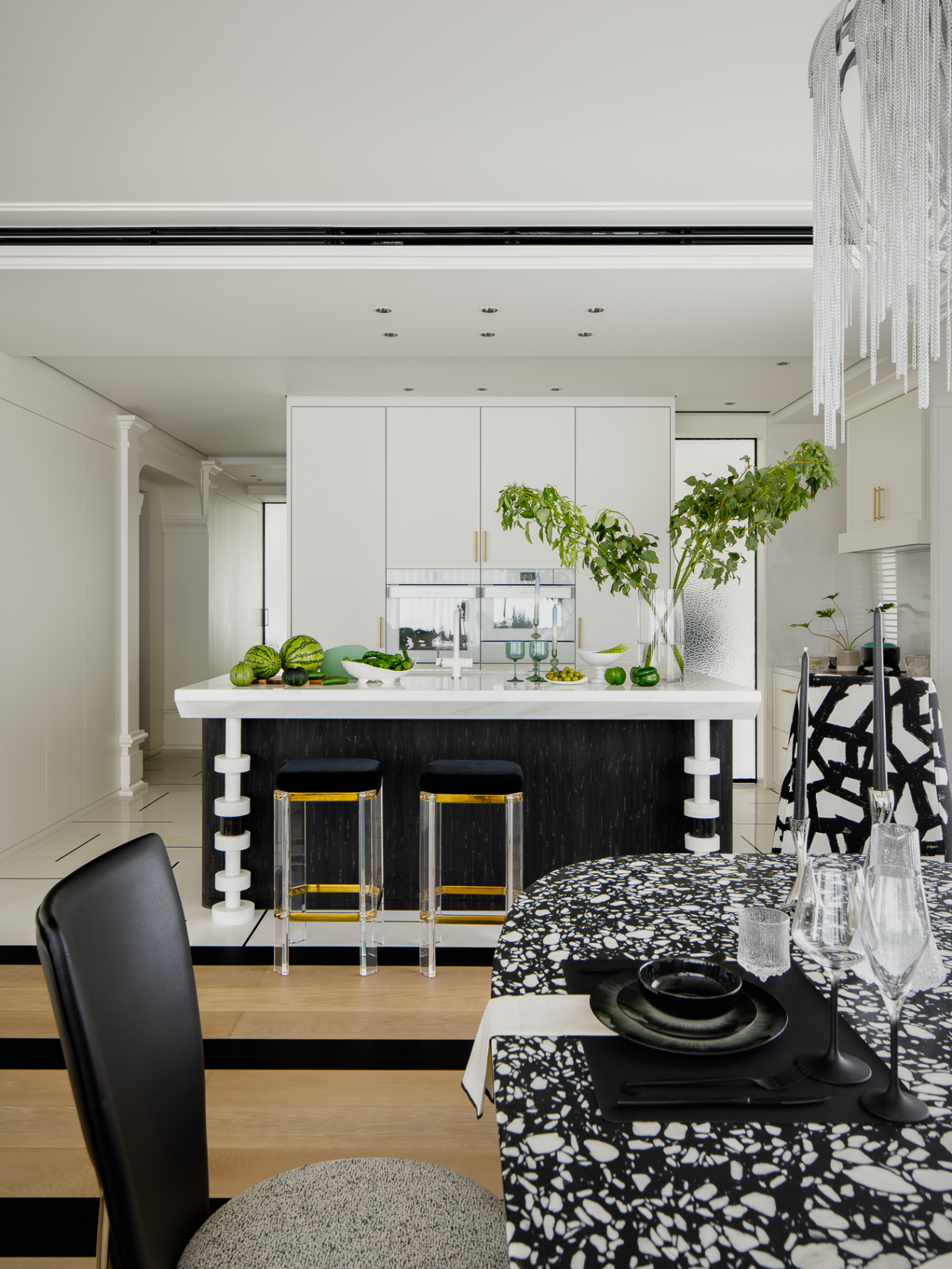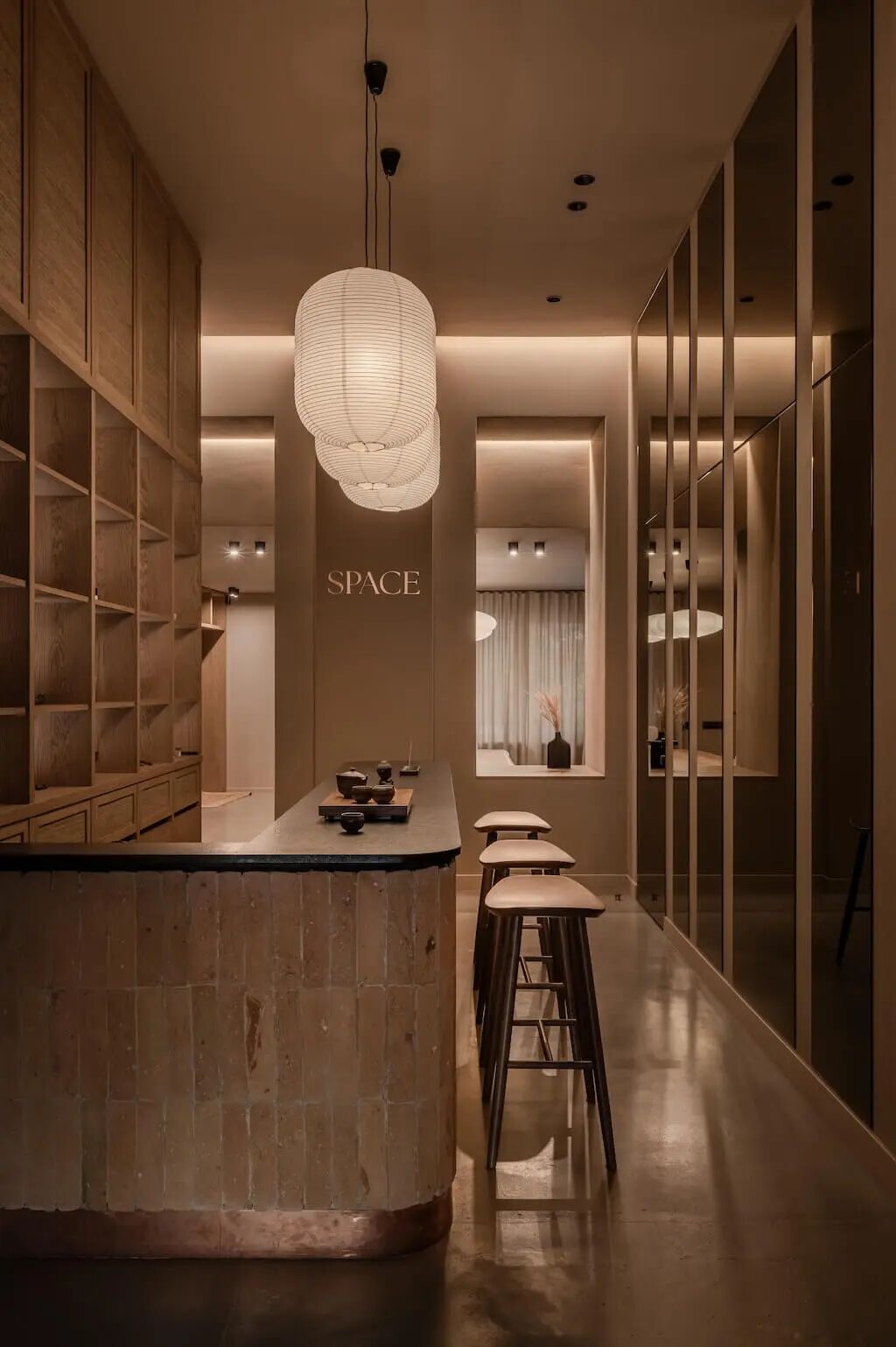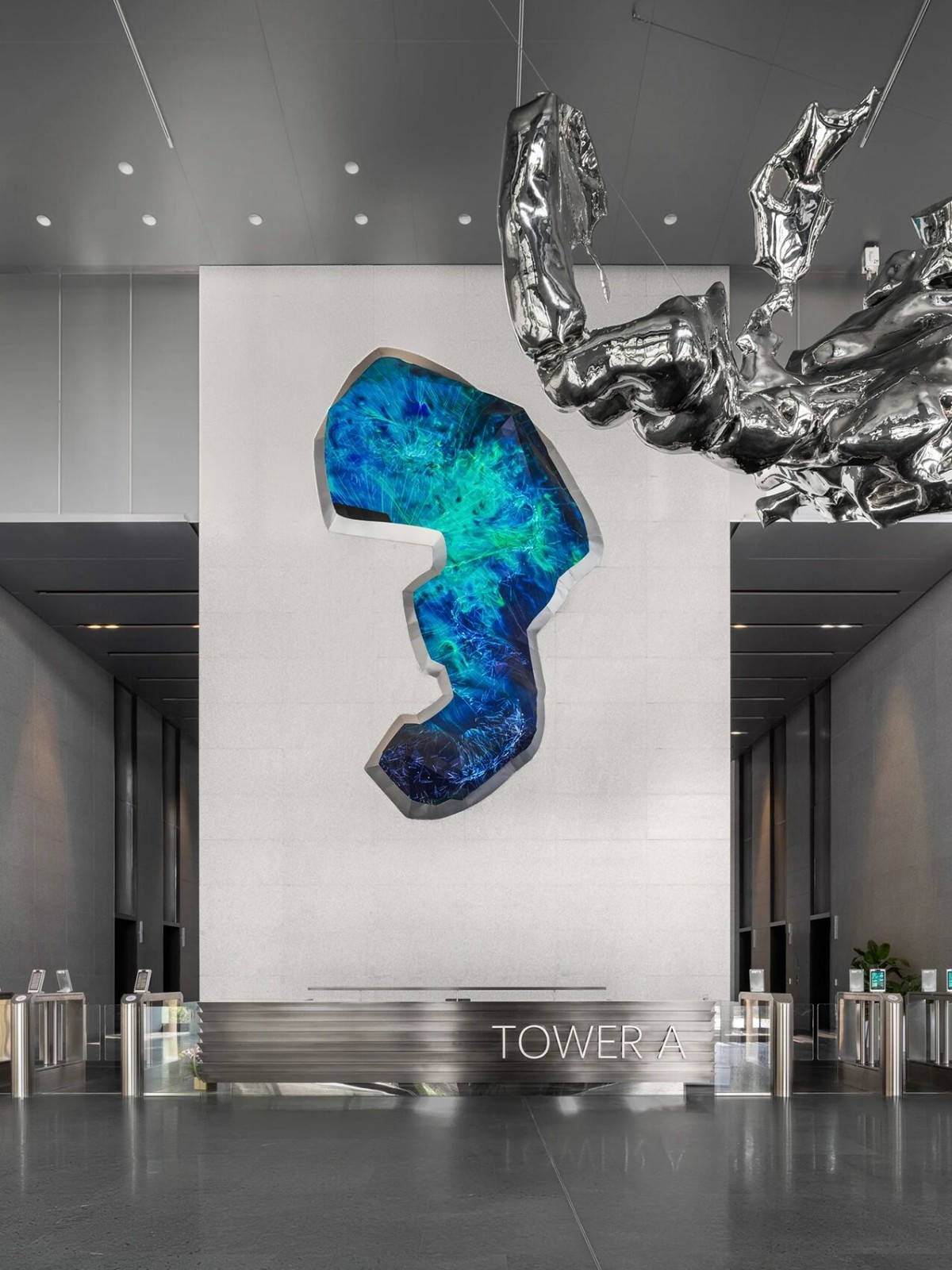姜万静新作|千上设计 • 寓意精深于心 首
2021-08-25 22:12


这是生活的新起点,作为衔接时代转折点的90后,业主是一对与新时代相契合的夫妻,物质与精神的匹配得当,才能带来最优质的生活品质,他们对新居的诉求,是展望一种无界的未来生活场景,期待设计赋予空间的生命力与当代感。
This is a new starting point of life. As the turning point of the convergence era, the post-90s owners are a couple who fit in with the new era. Proper material and spiritual matching can bring the best quality of life. Their appeal to the new house is to look forward to an unbounded future life scene, and look forward to the vitality and contemporary sense of space given by the design.




朱门轻启,秉承一贯的克制平衡之道,大面的纯白岩板留白,将艺术审美与现代格调相融合。
Zhumen Qingqi adheres to the consistent way of restraint and balance, leaving a large area of pure white slate blank, integrating artistic aesthetics with modern style.










会客区删繁就简,借助石材与金属的穿插组合,格栅移门横向视觉导向,层次感与格调感顿生。Molteni-C的扶手椅,更是为精奢的空间注入了一抹明丽悦动的亮色。
With the help of the combination of stone and metal, the horizontal visual guidance of the grating sliding door gives rise to a sense of hierarchy and style. Molteni - Cs armchair, is the luxury of space into a touch of bright and beautiful.










衣帽间独立置于公区,格栅移门的方式,让衣柜隔间更具功能性与极佳的视觉冲击感,整体的柜体设计更是结合了意式严谨低奢的美学理念。
The cloakroom is independently located in the public area, and the way of grille moving door makes the wardrobe compartment more functional and excellent visual impact. The overall cabinet design is combined with the Italian rigorous and low luxury aesthetic concept.










在布局上,没有采取过多的分割,餐岛一体式的就餐模式,与收纳柜体相结合的水吧台,干净利落。不同明暗的金属吊灯,落于眼前,流动感充盈。
In the layout, did not take too much segmentation, dining Island integrated dining mode, and storage cabinet combined with the water bar, clean. Metal chandeliers of different light and shade fall in front of your eyes, full of flowing motion.










移步深入,建筑本身具备梁体结构,使得塑造的结构在空间中更具有实际的意义,规则的交错折叠在有限的空间创造环境感知。护墙、石材、涂料,都在空间内和谐一致的解决柜与门的需求。
Step by step, the building itself has a beam structure, which makes the structure more practical in the space. The regular staggered folding creates environmental perception in the limited space. Parapet, stone, paint, are in the space of a harmonious solution to the cabinet and door needs.






若是特定的功能空间需有门相界,便让门消隐于片墙。微弱的有序在纯粹的结构下,都无需刻意。
If a specific functional space needs a door phase boundary, the door will be hidden in the wall. Weak order in the pure structure, there is no need to deliberate.












落地那一抹光,将柔和气氛延展到各个角落,营造出安然于心的舒适领域。细腻的收口互为递进,点缀恰如其分的配色,予人隐喻静谧的心境体验。
The touch of light on the ground extends the soft atmosphere to every corner, creating a comfortable field of peace in the heart. The delicate closing is progressive with each other, embellished with appropriate color matching, giving people a metaphorical quiet mood experience.


梳妆区的视觉被刻意压暗,静谧向上的黑色空间与银镜的结合,两种“无限”的冲突和戏剧化表达,在实体空间上得以实现。
The vision of the dressing area is deliberately darkened, and the combination of the quiet and upward black space and the silver mirror, two kinds of infinite conflict and dramatic expression, can be realized in the physical space.






理性自然构建的关系,寻找出某种近乎原始的表达,赋予物质世界流畅优美的均衡。
The relationship constructed naturally by reason seeks some kind of primitive expression and endows the material world with smooth and beautiful balance.


Project name: Inside description
Project location: Zhejiang. Ruian
Design Director: Jiang Wanjing
设计主创及团队:千上空间设计
Design Company: Kinsun Design
施工管理及团队:千盛工程管理
Construction Company: Kinsun Decoration
Photographer: Wu Changle
建筑面积:220 m²
Building area: 220 m²
品牌商支持:欧诺橱柜、大宅全屋定制、博德瓷砖、今世家国际家居馆……
Brands support:Ouno ambry Dazhai Whole house custom、Bode Ceramic tile|、Womehome International home pavilion
设计时间:2019.7-2019.9
Design Year: 2019.7-2019.9
竣工时间:2021.3
Completion: 2021.3


我们心胸广阔,有容乃大,
我们专注美学,积极向上;


千上设计继续肩负千盛国际原有的使命,以“坦诚,担当,专注,向上”为公司的核心价值观,以全新的设计公司定位,聚集一批对设计有理想有追求的优秀设计师,集众人之智,及时的捕捉市场流行元素,快速的通过信息传送及互动形式带动设计观念的不断进步,充分的尊重本土文化以及当地人们的生活习惯,专注空间美学创新。
在未来的发展道路上,千上依旧秉持严谨的职业态度,结合周边成熟的项目顾问资源系统,以专业的设计和卓越的服务来对待每一位业主,以解决并改善城市人居环境而努力践行,































