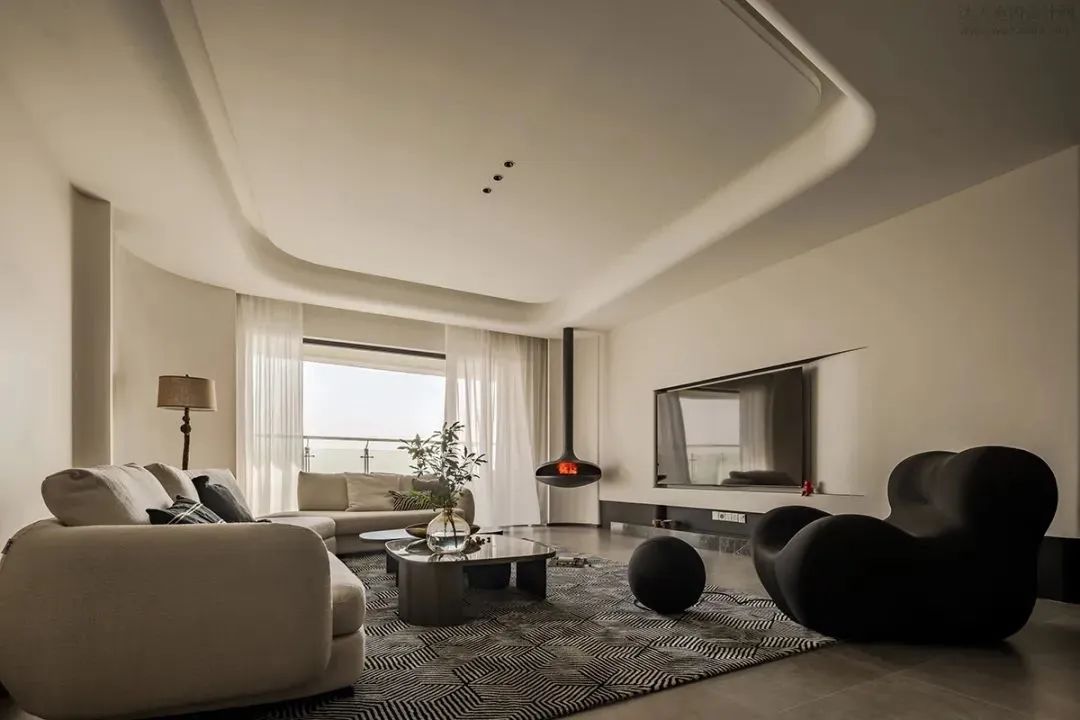一场建筑与历史的对话 首
2021-09-05 12:14


Architecture
Old slaughterhouse with historic buildings
Collective memory and nature coexist
Magic backlight and contrast
Show infinite geometric space










我们研究建筑历史时总是扭曲和飞扬……是的,编一个故事,选择音调、节奏、节奏、口音,一个与马德里老屠宰场集体记忆自然共存的故事,随着另一个早期报告的新的应用程序致力于电影,而蜷缩在遗忘自己的反复痴迷…
When we study architectural history, we always distort and fly... Yes, make up a story, choose tone, rhythm, rhythm and accent, a story that naturally coexists with the collective memory of the old slaughterhouse in Madrid, and curl up in forgetting our repeated obsession with another new application reported in the early stage










电影中神奇背景光和对比度,以及童年时代对篮球和技术人类无限几何迷恋,都是感官三角……剩下的就是围绕在这种氛围的感觉,并建设性地定义它。布里克兰构造历史、老屠宰场雄辩是背景,也是故事场景中人物,故事中连续低背景、深灰木质单体材料定义墙壁、地板和天花板上部署的新程序,让故事和历史清晰地分开。在这黑暗地毯背景下,记忆输出一个浮动的数字,一些巨大的充满活力的篮子,定义主要的空间。
The magical background light and contrast in the film, as well as childhood infatuation with basketball and technology, human infinite geometry, are sensory triangles... The rest is the feeling around this atmosphere and constructively define it. Bricklands structural history and the old slaughterhouses eloquence are the background and the characters in the story scene. The continuous low background and dark gray wood monomer materials in the story define the new procedures deployed on the walls, floors and ceilings, so that the story and history can be clearly separated. In this dark carpet background, memory outputs a floating number, some huge and dynamic baskets, defining the main space.










这是一场建设性和结构性的战斗,一场捍卫沉默和隐藏历史的战斗。为它辩护就是违背病理报告,即不信任工厂建筑历史,不理解砖石工厂喜欢被指控……更快乐、更有凝聚力……其逻辑始终是一个稳定性和强度的问题。
This is a constructive and structural battle, a battle to defend silence and hide history. Defending it is against the pathological report, that is, distrusting the history of factory buildings and not understanding that brick and stone factories like to be accused... Happier and more cohesive... Its logic is always a problem of stability and strength.












依靠这些不可重复的实心砖和石灰砂浆墙,干预措施解决该计划所需的大量垃圾。水平结构采用钢筋混凝土板解决,其与现有砖墙双向工作,形成一套完整的垂直承重墙,通过宽大的布墙分配作用力。这些墙的基础由微桩加固,微桩略微倾斜,微桩穿过阶梯式砌体基础的垂直投影下方。
Relying on these non repeatable solid bricks and lime mortar walls, interventions address the large amount of waste required by the plan. The horizontal structure is solved by reinforced concrete slab, which works in two directions with the existing brick wall to form a complete set of vertical load-bearing wall, and the force is distributed through wide wall layout. The foundations of these walls are reinforced by micro piles, which are slightly inclined, and the micro piles pass under the vertical projection of the stepped masonry foundation.










结构解析后,灰色松木地板的连续地毯覆盖墙壁、地板和天花板,定义新空间建筑。在这种深色木材背景下,单材料编织篮、由弯曲钢管制成框架作为几何结构保证,并与传统工业软管编织在一起。
After the structural analysis, the continuous carpet of gray pine floor covers the walls, floors and ceilings to define the new space building. In this dark wood background, the single material woven basket and the frame made of curved steel pipe are used as the guarantee of geometry and woven together with the traditional industrial irrigation hose.












由先前存在的构造、黑暗木材背景和篮子人物的主角所定义的空间要求在引入设施时故意保持沉默。柏拉图和电影院对新鲜空气的巨大需求,需要一个巨大的导管,将大部分地役权埋在地下。
The space defined by the pre-existing structure, the dark wood background and the protagonist of the basket characters requires deliberate silence when introducing the facility. Plato and the cinemas great demand for fresh air required a huge conduit to bury most of the easements underground.












没有如此大的通风要求的区域,如大厅、办公室和流通区,通过地板下加热、冷却系统解决。灯光被故意扰乱,以免我们被规则推到的反常和可悲的同质性。成群的灯泡在墙上跳舞……编织的LED条纹照亮篮子和下面的空间。
Areas without such large ventilation requirements, such as halls, offices and circulation areas, are solved by underfloor heating and cooling systems. The lights are deliberately disturbed so that we are not pushed by the rules to the abnormal and sad homogeneity. Groups of light bulbs dance on the wall... Woven led stripes illuminate the basket and the space below.








一个城市的文明程度从建筑特色和装修风格就可以看出这个时期的品味。这个老屠宰场改造的商业空间,保留
历史土夯、砖墙的年代感,同时融入现代的设计风格,以及光影明暗变化的视觉效果,呈现独特空间艺术。
The degree of civilization of a city can be seen from the architectural characteristics and decoration style. The commercial space reconstructed by the old slaughterhouse retains the sense of the times of the historical earth rammer and brick wall, and integrates the modern design style and the visual} effect of light and shade, presenting a unique space art.































