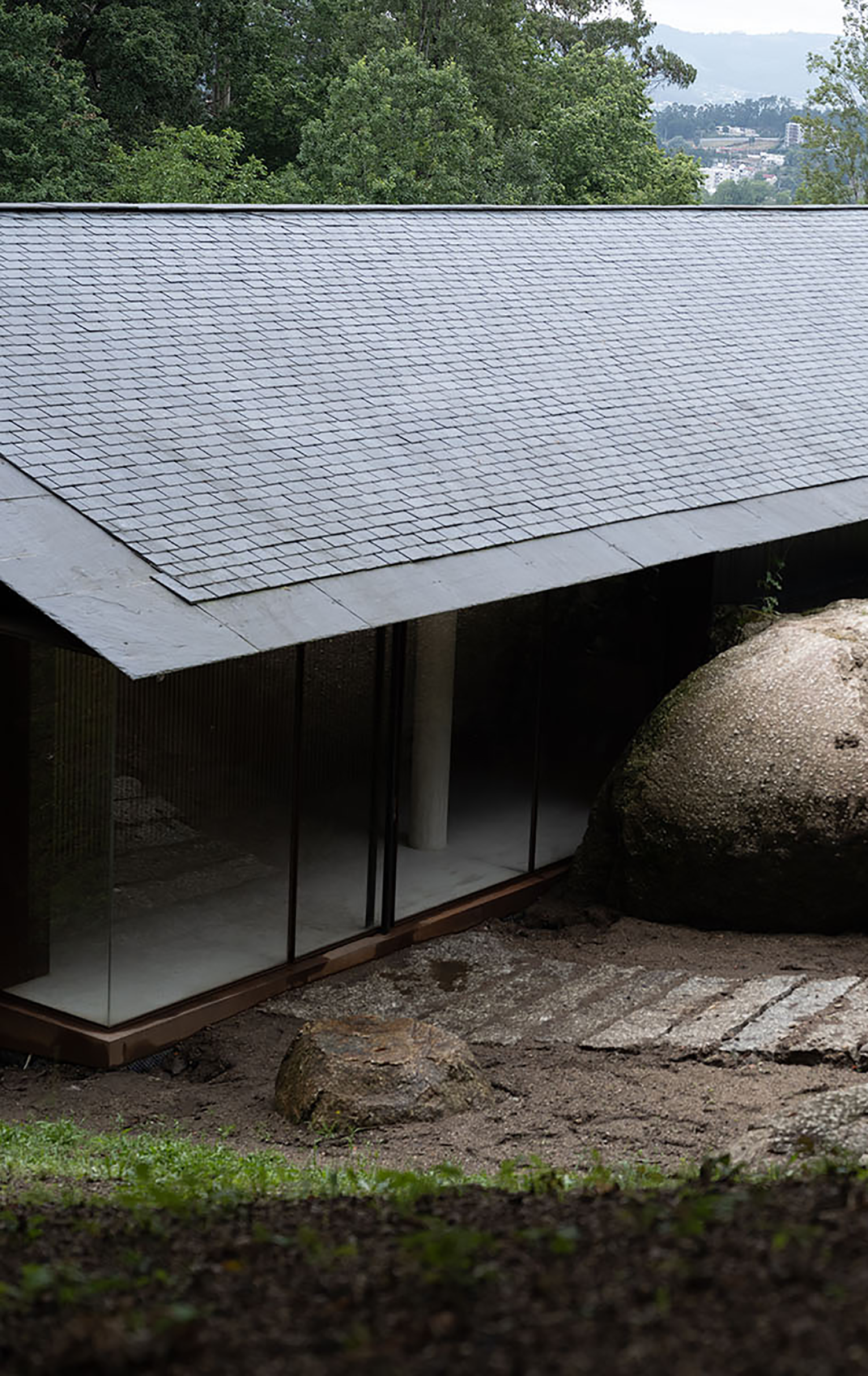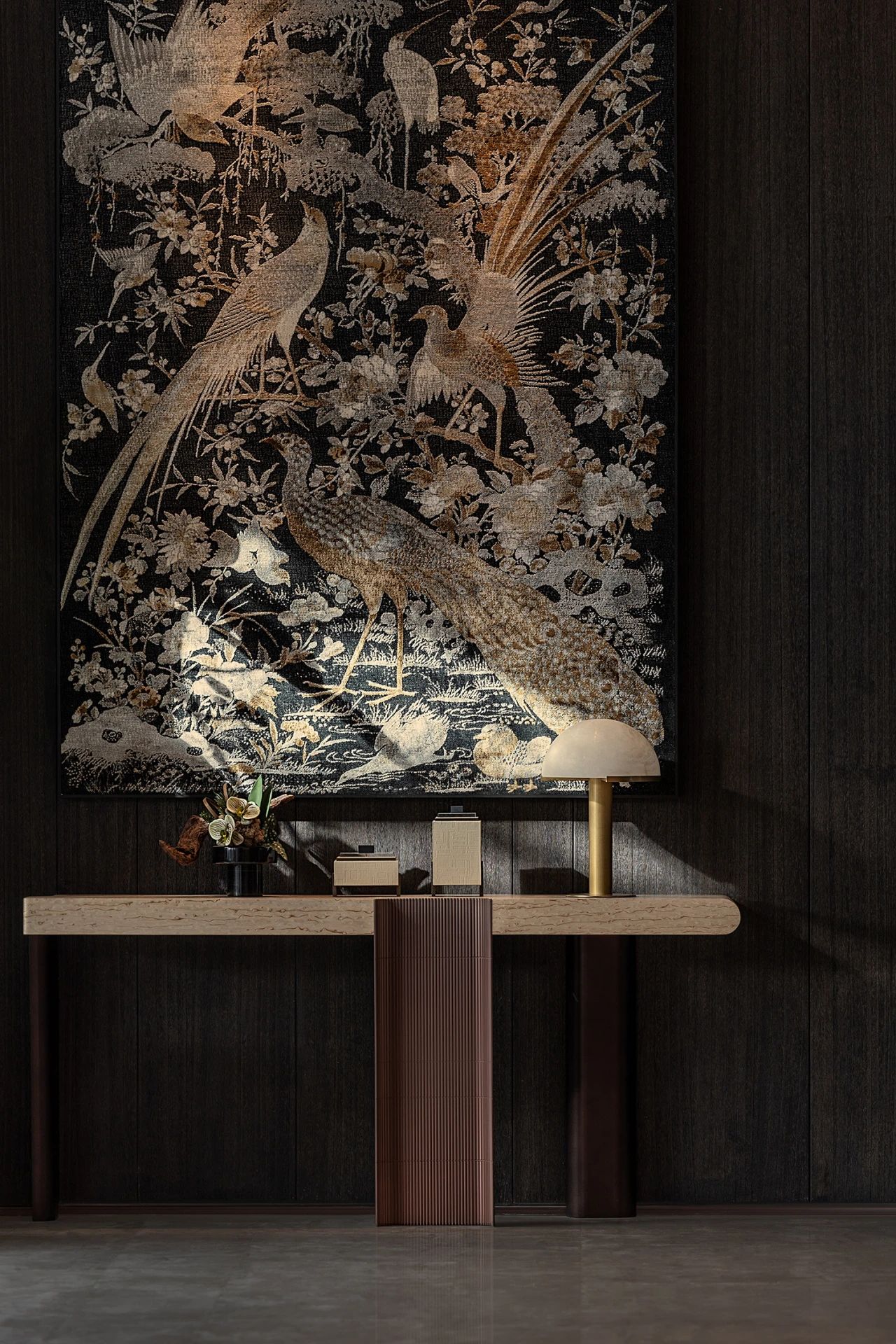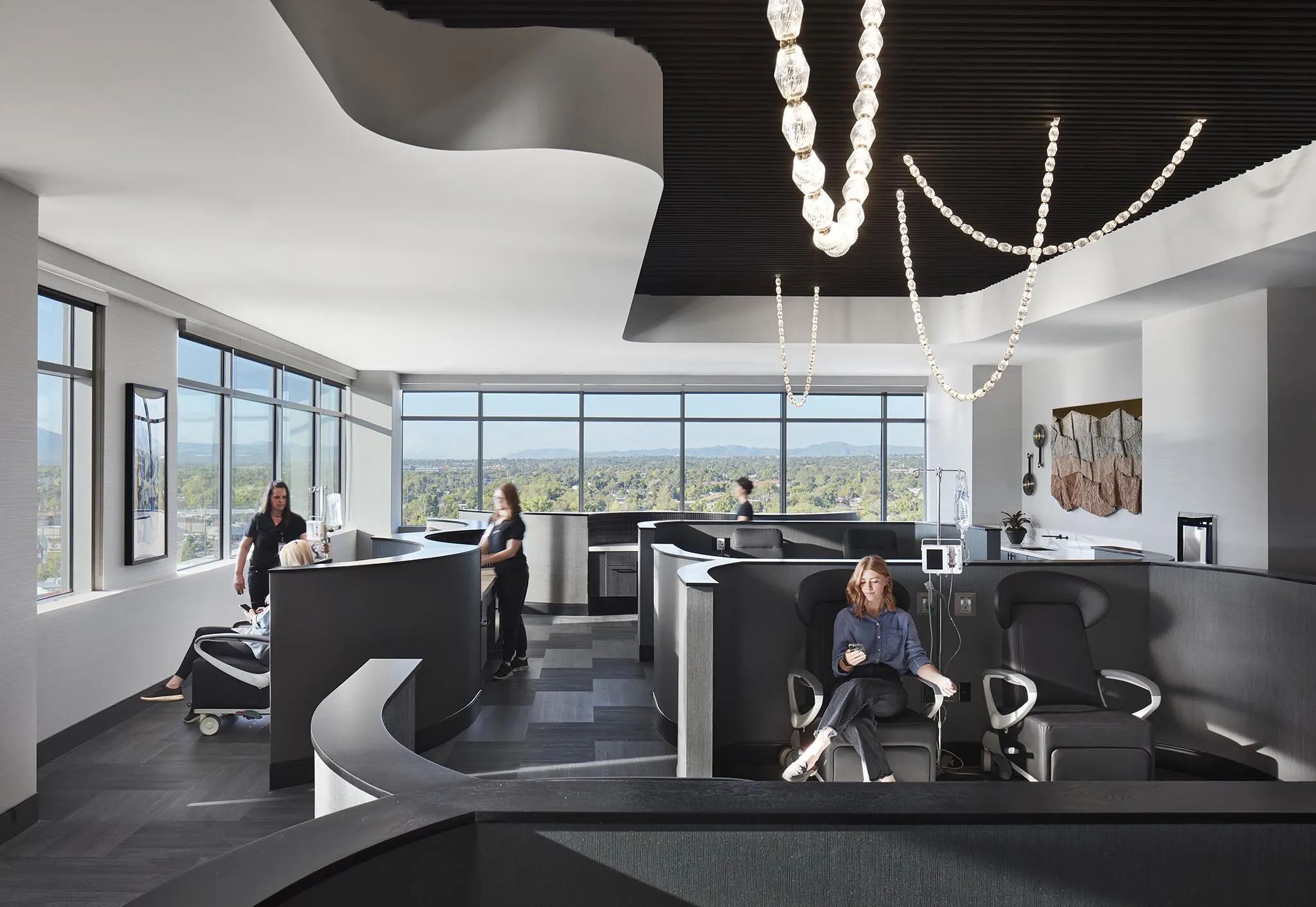LineaT studio丨意大利CRU精品酒店气质美学 首
2021-10-07 14:47


LineaT studio




CRU精品酒店与当地的传统和地区有着牢固的联系,这是一种个人和原创的解释。我们想要创造一个最小的地方,整洁,精致,主要是家。一个将建筑、设计和真正的西西里烹饪结合在一起的空间,被它所在地区的自然奇观所包围:埃特纳山。
The CRU Boutique Hotel has a strong connection to the local tradition and region, a personal and original interpretation. We wanted to create a minimal place, clean, refined and mainly home. A space that combines architecture, design and true Sicilian cooking, surrounded by the natural wonders of its region: Mount Etna.






Cru是我们在任何旅行中都想找到的。这是我们想要的家,对于那些喜欢与自然的关系和对环境的关注的旅行者来说,这是一个参考点,他们要求严格,但同时也喜欢简单。
Cru is what we want to find on any trip. This is the home we wanted, a reference point for travelers who love their relationship with nature and concern for the environment, who are demanding but also like simplicity.


生活/烹饪区是一个客人可以整天娱乐的地方,尤其是在早餐时间,厨师可以根据需要随时准备食物。
The living/cooking area is a place where guests can entertain throughout the day, especially at breakfast time, where the chef can prepare food as needed.




20世纪50年代,皮洛蒂斯的一座豪宅被翻新,以适应一种新的商业功能。这条设计之路让位于历史悠久的市中心和一条主干道上的这个地方起死回生,先是市中心的餐厅(2017年的干预),现在是cru精品酒店的两层楼上。
In the 1950s, a grand house in Pirotis was renovated to accommodate a new commercial function. This design path has brought this place back to life in the historic downtown and on a main road, first with the downtown restaurant (a 2017 intervention) and now two floors above the CRU boutique Hotel.






在室内,对在现场发现的某些环境和元素进行了回收和再利用,并对内部分布进行了更新,包括一个生活/厨房区域、一个接待处和一个带浴室的房间。
Inside, certain environments and elements found on site were recycled and reused, and the internal distribution was updated to include a living/kitchen area, a reception area and a room with a bathroom.




以前存在的双高度空间变成了垂直连接的容器,其特征是两个弯曲的卷绕钢板。它正在成为支柱,同时支持这一希望发挥作用的因素。
The previously existing double height space becomes a vertically connected container characterized by two curved winding steel plates. It is becoming the backbone and supporting this element that wants to work.








每个房间的概念都是极简主义的,它与我们对自然和当地材料的偏爱以及对西西里岛的普遍偏爱有关。它们被煮熟的名字——泥土、鼠尾草、砾石、熔岩、盐、雪、吗哪——代表着古老的、现在仍然存在的西西里材料,它们来自土壤、自然现象和植物学。
The concept of each room is minimalist, tied to our preference for nature and local materials and for Sicily in general. Their boiled names -- dirt, sage, gravel, lava, salt, snow, manna -- represent ancient and still present Sicilian materials that come from soil, natural phenomena, and botany.





























































