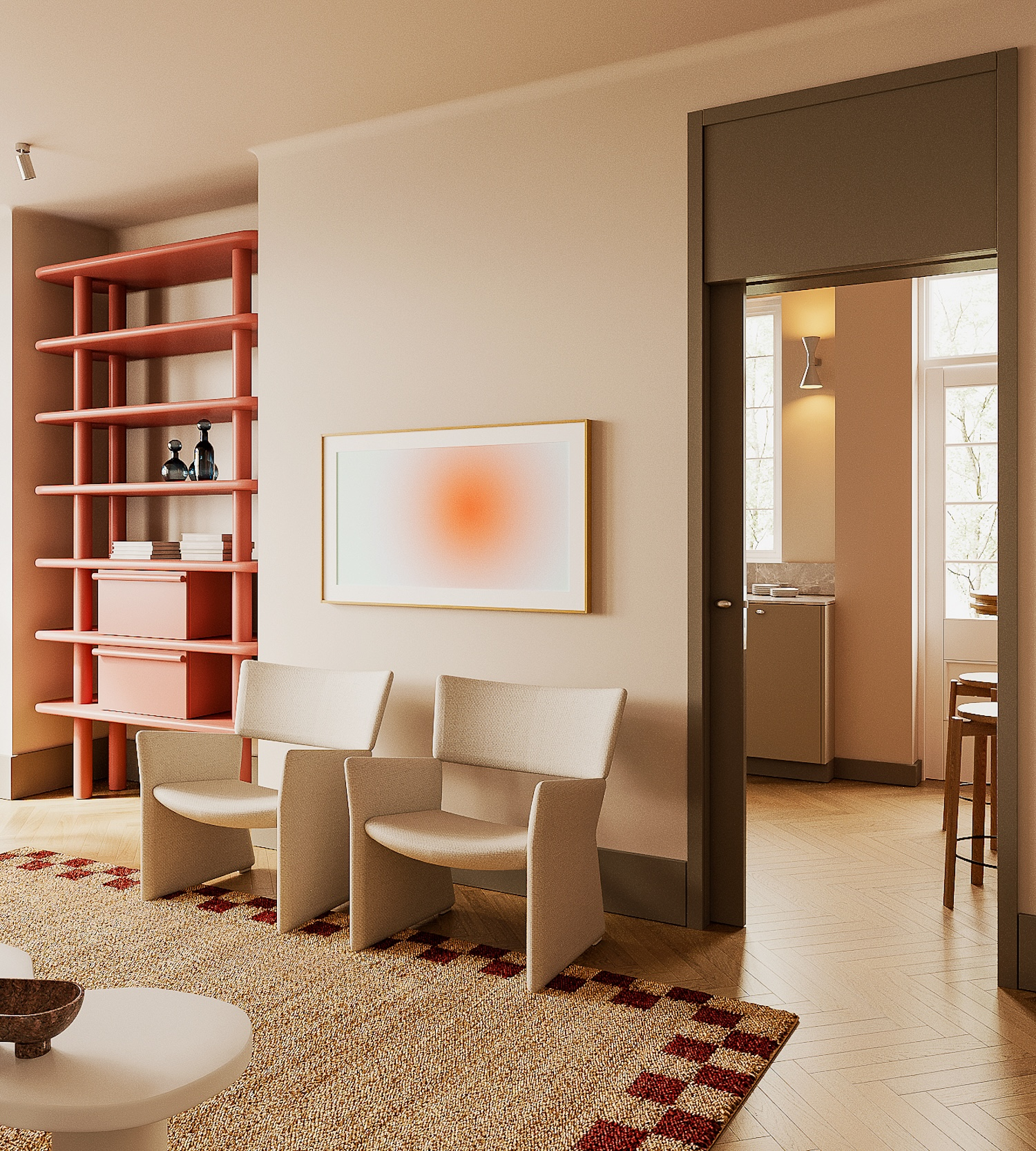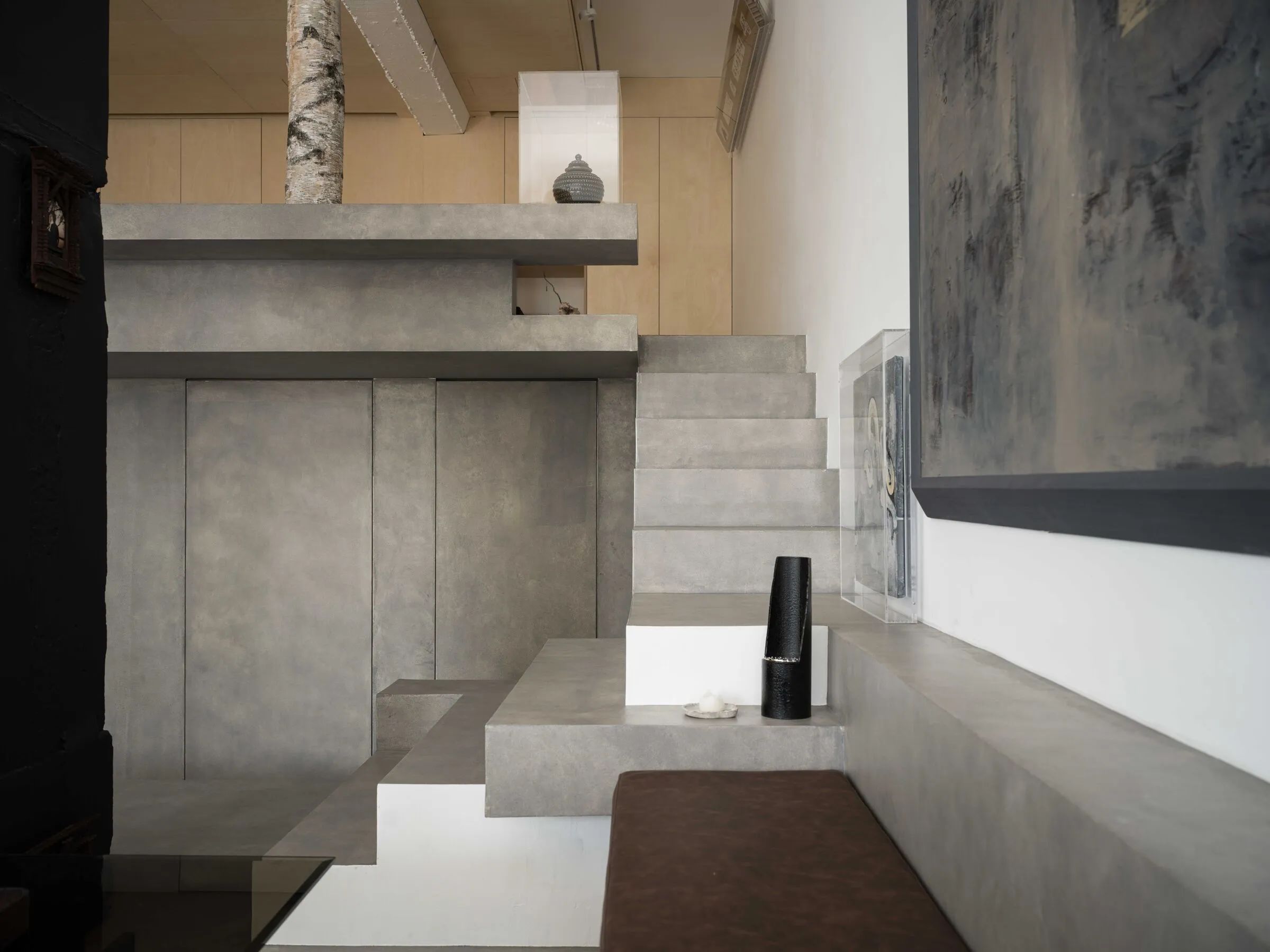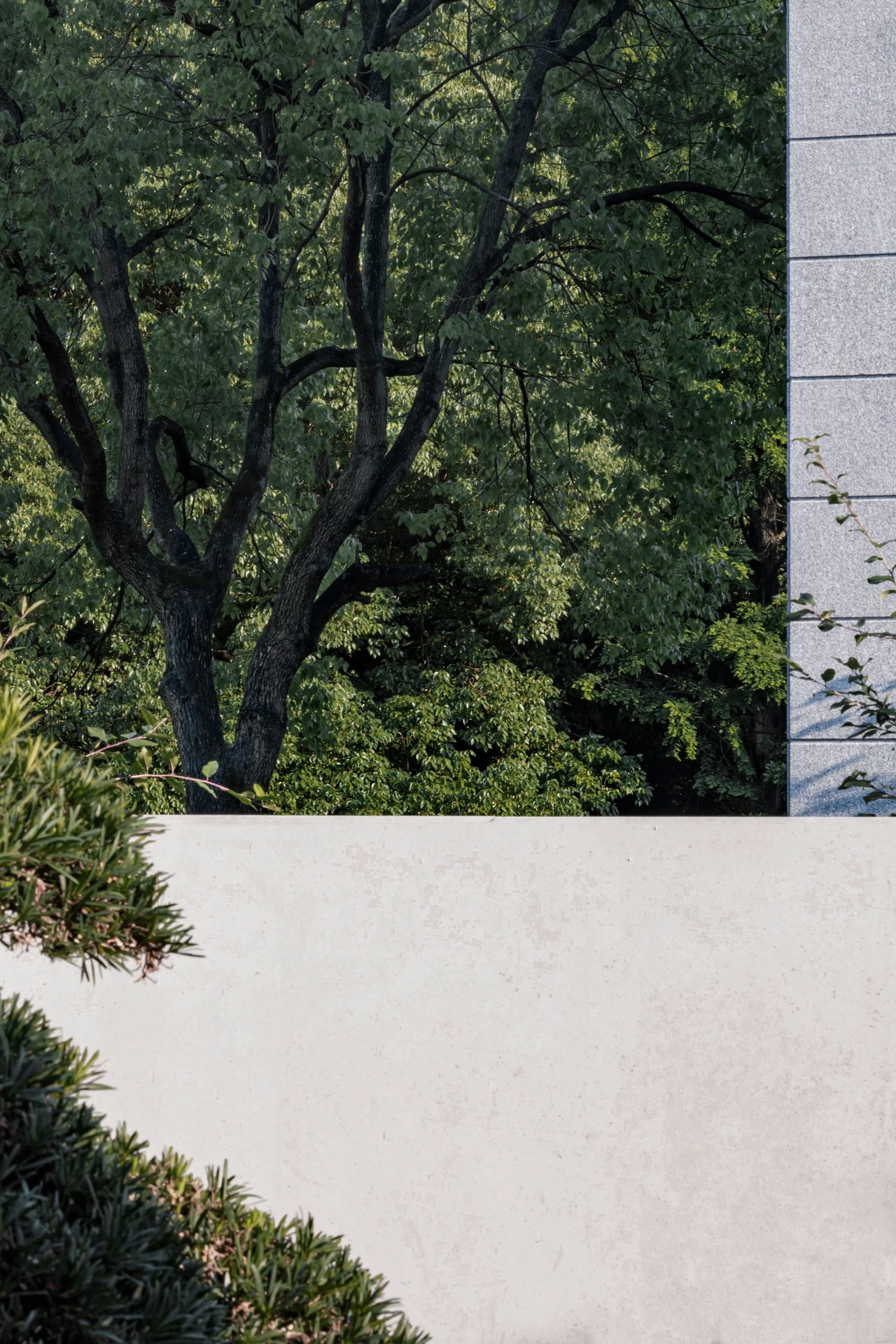A21 Architects新作丨与自然共鸣 首
2021-10-17 12:59


项目位于美国博尔德,业主委托A21
设计团队进行翻新设计,这是一个一个破旧的,建于1970农场主的家、希望通过设计提升居住品质与整体审美,保持建筑尽可能的安静。
Tasked with refurbishing a dilapidated 1970’s ranch home with a new, modern aesthetic to enhance its original design, we overhauled the exterior in blackened cedar cladding blackened to let the home disappear amongst the site’s expansive meadow. Keeping the architecture as quiet as possible。














翻新后的住宅,拥有一个新的、更大的厨房,有一个大的木制板条墙提供了一个结构元素,隐藏背后的厨房和冰箱综合隐蔽门在墙上的玻璃台面上方用大山作为背景。大型岛和斯堪的那维亚餐桌作为焦点的开放式厨房,餐厅和生活空间,和家庭的日常活动。
A new, larger kitchen features a large wooden slat wall which provides a textural element, hiding a pantry and refrigerator behind integrated hidden doors while a wall of glass above the countertops provides expansive mountain views. A large island and Scandinavian dining table serve as focal points to the open kitchen, living and dining room spaces, and the familys daily activities.








其他更新包括一个完整的室内地面和重新配置,创造更加开放的生活体验。通过插入一个大窗墙西部立面,我们打开了家里的整个视觉感觉,让室外的景色尽收眼底。
Other updates included a full interior gut and reconfiguration of the floor plan to create a more open living experience. By inserting a large window wall on the western facade, we opened the homes interior spaces to sweeping views west to the Boulder flatirons and continental divide.
























新设计的套间浴室和衣柜到主卧室为业主提供了一个豪华的水疗酒店体验享受在自己的家里。一个简单,但聚合材料面板指导内部与白墙作为客户的背景下艺术收藏,而木天花板和地板添加温暖的空间。
The addition of a new 175 sf ensuite bathroom and closet to the primary bedroom provides the owners a luxurious spa hotel experience to enjoy within their own home. A simple, yet cohesive material palette guides the interiors with white walls to serve as a backdrop for the clients art collection while wood ceilings and floors add warmth to the space.
















JC Buck, Kylie Fitts
On Site Structural Engineering































