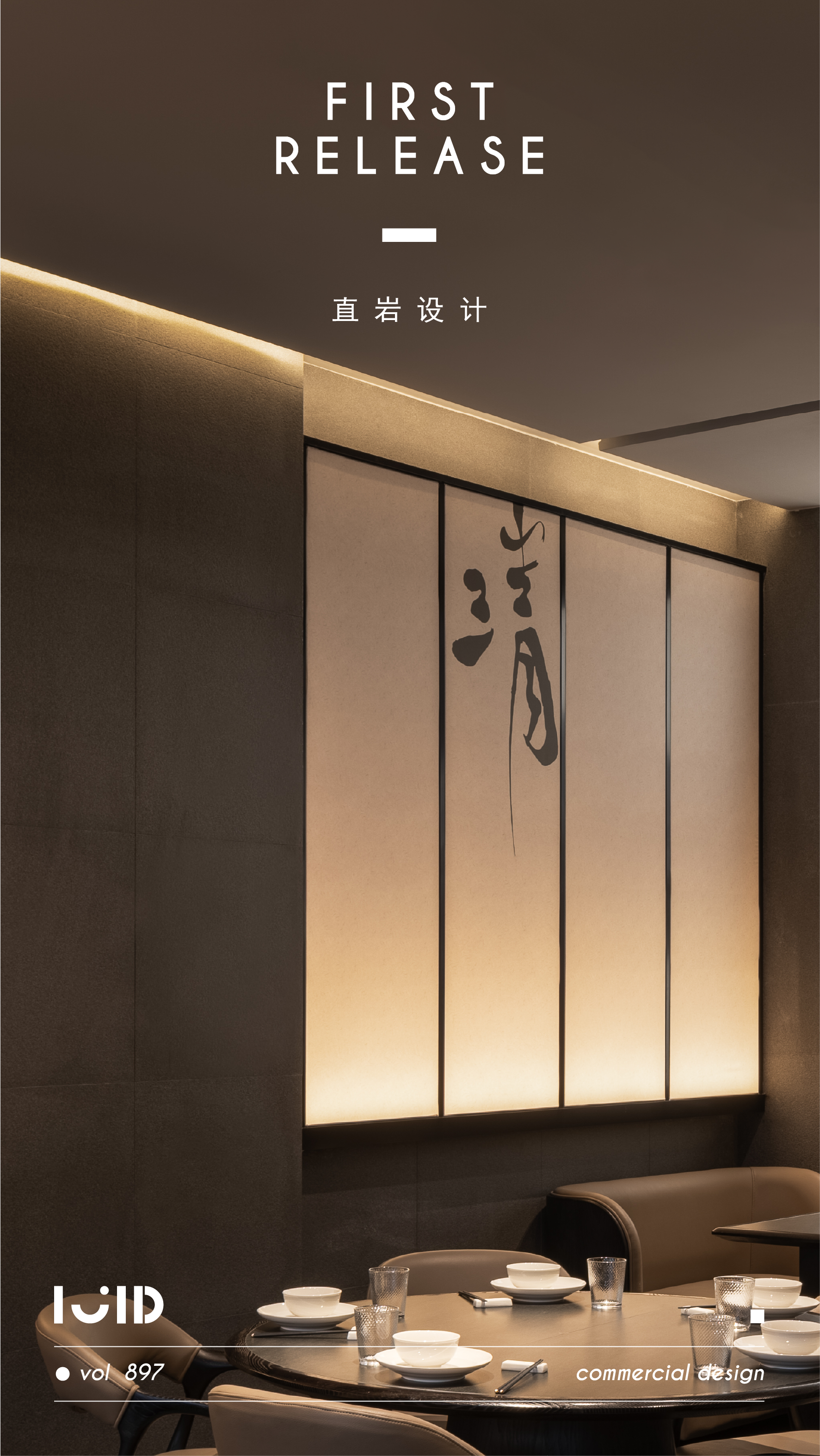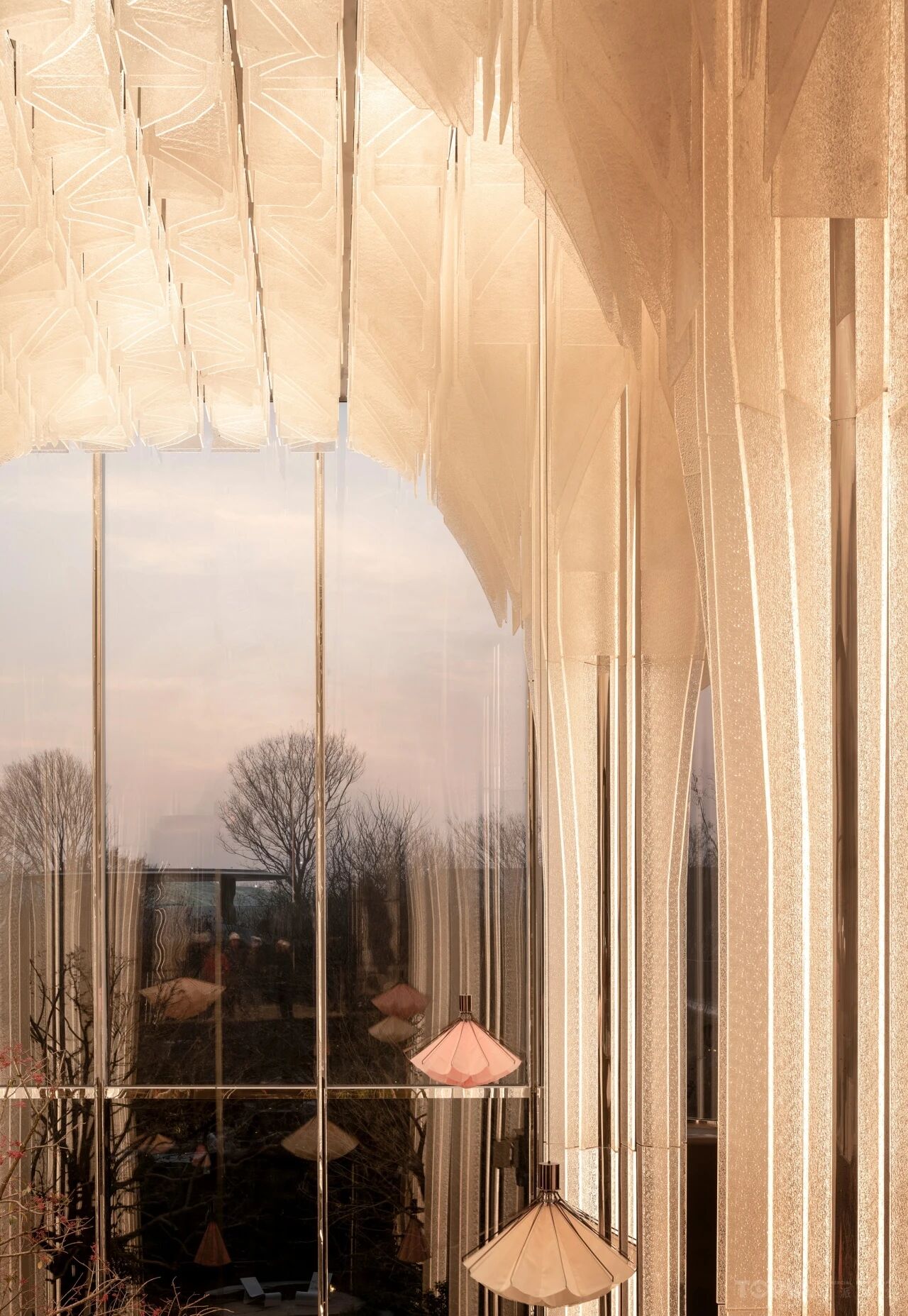独栋别墅创意改造,感受传统与现代交织的魅力! 首
2021-10-19 21:51
一座位于澳大利亚的私人住宅,由当地的设计工作室Robson Rak设计。这座优雅的维多利亚式宅邸周围都是简陋的住宅,供需要维持日常生活的员工居住。这座私人住宅被重新配置为四个公寓,其外部的楼梯和一系列门廊、阳台和露台被添加进来,赋予了房屋一种折衷主义。
A private residence in Australia, designed by local design studio Robson Rak. This elegant Victorian mansion is surrounded by simple dwellings for employees who need to maintain their daily lives. The private house was reconfigured into four apartments, with external stairs and a series of porches, balconies and terraces added in, giving the house an eclecticism.
故事开始于 1881 年,当时建造了一座名为 St Huberts的宏伟维多利亚式别墅。它在 1920 年代发生了转变——当时该建筑被改造成四套公寓,带有新的外墙和外部楼梯——并在下个世纪发生了几次曲折,因为它成为了不拘一格的艺术家和波西米亚人和他们的派对的家园。然后这座建筑,在其所有褪色的荣耀中,被卖给了一对有四个孩子的当地夫妇。
The story begins in 1881, when a grand Victorian villa named St Hubert’s was built. It takes a turn in the 1920s—when the building is converted into four flats with a new facade and external staircases—and several twists over the next century, as it becomes home to an eclectic crowd of artists and bohemians and their parties. Then the building, in all its faded glory, is sold to a local couple with four children.
华丽的原始入口,配有木材特色和彩色玻璃窗,通向铺有大理石马赛克瓷砖的走廊和将建筑重新连接在一起的新楼梯。经过原来的房间,后部扩建部分设有厨房、休闲餐厅和起居区,空间宽敞,以其时尚和微妙的美感而著称。
The gorgeous original entry, complete with timber features and stained glass windows, opens to a marble mosaic-tiled hallway and a new staircase to tie the building back together. Past the original rooms, a rear extension houses the kitchen and a casual dining and living area in a voluminous space notable for its sleek and subtle aesthetic.
空间规划对于实现房屋的平衡和流动至关重要。Robson Rak 恢复了一个内部楼梯,并拆除了最初提供通往公寓的两个外部楼梯。重新设计的入口为家创造了一个新的心脏,一个所有其他空间流动的锚点。
Space planning was critical to achieving balance and flow through the house. Robson Rak reinstated an internal staircase and removed the two external staircases that originally provided access to the apartments. The redesigned entrance creates a new heart to the home, an anchor point from which all other spaces flow.
楼梯间以白色为基调简约大气,梯面全部由大理石铺就而成,整体设计在充分利用空间的同时又不失美感。巨大的垂直窗带你穿过空间,薄荷绿色的扶手就像一条丝带穿过空气,长长的吊灯突出了空间的垂直性和宏伟的高度。
The stairwell is simple and atmospheric with white as the base, and all the terraces are paved with marble. The overall design makes full use of the space without losing the sense of beauty. The huge vertical windows take you through the space, the mint green handrails pass through the air like a ribbon, and the long chandelier highlights the verticality and magnificent height of the space.
在厨房里,一堵高高的深色木饰面橱柜墙里面放着电器,后面还藏着一个储藏室。岛台由青铜和天然大理石建造,优雅地处于烹饪空间内。
In the kitchen, a high wall of cabinetry in dark timber veneer houses appliances and hides a butler’s pantry wrapped behind it. The island, constructed from bronze and natural marble, floats elegantly within the cooking space.
用餐区以深蓝色搭配白色,藤野编织椅子加深了传统意味,与整体空间的现代设计完美融合。
The dining area is in dark blue with white, and the Fujino woven chair deepens the traditional meaning and perfectly blends with the modern design of the overall space.
相邻的起居区包括一个大理石打造的壁炉,具有传统意味,以及技术已无缝集成到家庭的方方面面。一台电视机隐藏在墙上的挂画后面,具有现代意义,打造了一场传统与现代的完美对话。
The adjacent living area includes a marble fireplace, which has a traditional meaning and technology has been seamlessly integrated into all aspects of the home. A TV set is hidden behind the hanging pictures on the wall, which has a modern meaning, creating a perfect dialogue between tradition and modernity.
一个引人注目的内置酒吧——配有烟熏玻璃、镜子和隐藏式照明——提升了家庭的娱乐质量。
A dramatic built-in bar — complete with smoked glass, mirrors and concealed lighting — elevates the family’s entertaining schedule.
传统且经过深思熟虑的方法使住宅的时代细节得到提升,并融入了持久的美学清晰度。再加上飙升的天花板高度、宽敞的房间比例以及与前后花园的一致连接,住宅实现了永恒的共鸣。
A traditional and highly considered approach has seen the home’s period details elevated and infused with enduring aesthetic clarity. Coupled with soaring ceiling heights, expansive room proportions and a consistent connection with the front and rear gardens, the home achieves a resonant timelessness.
技术已无缝集成到家庭的方方面面。一台电视机隐藏在艺术品后面,一台投影仪集成到定制咖啡桌中,屏幕在使用时从天花板上掉下来,所有其他服务都是全自动的。
Technology has been seamlessly integrated into every aspect of the home. A television is discreetly hidden behind artwork, a projector integrated into a custom coffee table with a screen that drops from the ceiling when in use, and all other services fully automated.
楼上是四间宽敞的卧室,每间卧室都设有套间。我们 St Huberts 住宅的主套间设计为现有卧室的时代特色。容纳淋浴间和衣柜的中央吊舱没有到达天花板,因此可以保留原始天花板的细节
The main ensuite at our St Huberts residence has been designed to sit lightly within the period features of an existing bedroom. A central pod housing the shower and wardrobes doesn’t reach the ceiling, allowing the original ceiling detailing to be retained.
我们定制设计了钢框亚麻窗帘,确保隐私的同时最大限度地吸收光线。
We custom designed the steel framed linen window coverings, ensuring privacy yet embracing maximum light.
“我们的目标是创造一种新的设计语言,与传统细节相得益彰,但又是全新的,在新旧之间创造一种有趣的和谐。” 克里斯·拉克。
“We aimed to create a new design language that complemented the heritage detailing yet was distinctly new, creating an interesting harmony between new and old.” Chris Rak.
主卫也是以黑白灰为主调,加入大理石台盆柜设计,整个空间层次分明,淋浴房的设计让卫生间做到干湿分区。
The main bathroom is also based on black, white and gray, with a marble basin cabinet design, the entire space is clearly layered, and the shower room design allows the bathroom to be divided into dry and wet areas.
St Huberts 借鉴了新与旧、过去与现在、创新和长期证明之间的持久关系,以建立有形的平衡。新近抛光的住宅全心全意地拥抱墙壁可能确实有耳朵的感觉,向华丽的灰泥、马赛克瓷砖、铅灯以及砖和木制品中的怀旧图案的复杂美致敬。Robson Rak 有意在美学尺度与简约和设计清晰度之间取得平衡,展示了时代建筑如何成功支持 21 世纪的生活。
St Huberts draws upon the abiding relationship between new and old, past and present, innovative and long proven to settle on a tangible equilibrium. Whole-heartedly embracing the sentiment that walls perhaps do have ears, the newly polished residence pays homage to the intricate beauty in ornate plasterwork, mosaic tiles, lead lighting, and nostalgic patterns in brick and timberwork. By intentionally balancing the aesthetic scales with austerity and design clarity, Robson Rak demonstrate how period architecture can successfully support 21st-century living.
关于设计公司 ABOUT THE DESIGN COMPANY
Robson Rak 是一家屡获殊荣的知名公司,为您提供建筑、室内设计和室内装饰的整体设计服务。我们设计的每个项目都强调创新设计、寿命、可持续性和客户价值。我们始终致力于挑战建筑流程,以寻找新的解决方案、流程和生活方式。受场地、计划、预算或其他参数的影响,我们致力于使每个项目都独一无二、真实且讲故事。 凯瑟琳·罗布森;首席建筑师在欧洲和澳大利亚有着丰富的工作经历。克里斯·拉克;首席室内建筑师为墨尔本领先的设计事务所的前沿设计做出了贡献,该事务所具有多学科美术背景。我们的经验、个性和共同的完美主义相结合,创造了一种刺激而富有成效的合作,材料和工艺造就了永恒而优雅的建筑和室内设计。 Robson Rak 致力于设计住宅和商业空间,最终为用户提供温暖和幸福感;让用户感觉良好的空间。随之而来的是一种易于维护并在未来几年滋养用户的架构。
采集分享
 举报
举报
别默默的看了,快登录帮我评论一下吧!:)
注册
登录
更多评论
相关文章
-

描边风设计中,最容易犯的8种问题分析
2018年走过了四分之一,LOGO设计趋势也清晰了LOGO设计
-

描边风设计中,最容易犯的8种问题分析
2018年走过了四分之一,LOGO设计趋势也清晰了LOGO设计
-

描边风设计中,最容易犯的8种问题分析
2018年走过了四分之一,LOGO设计趋势也清晰了LOGO设计



























































































