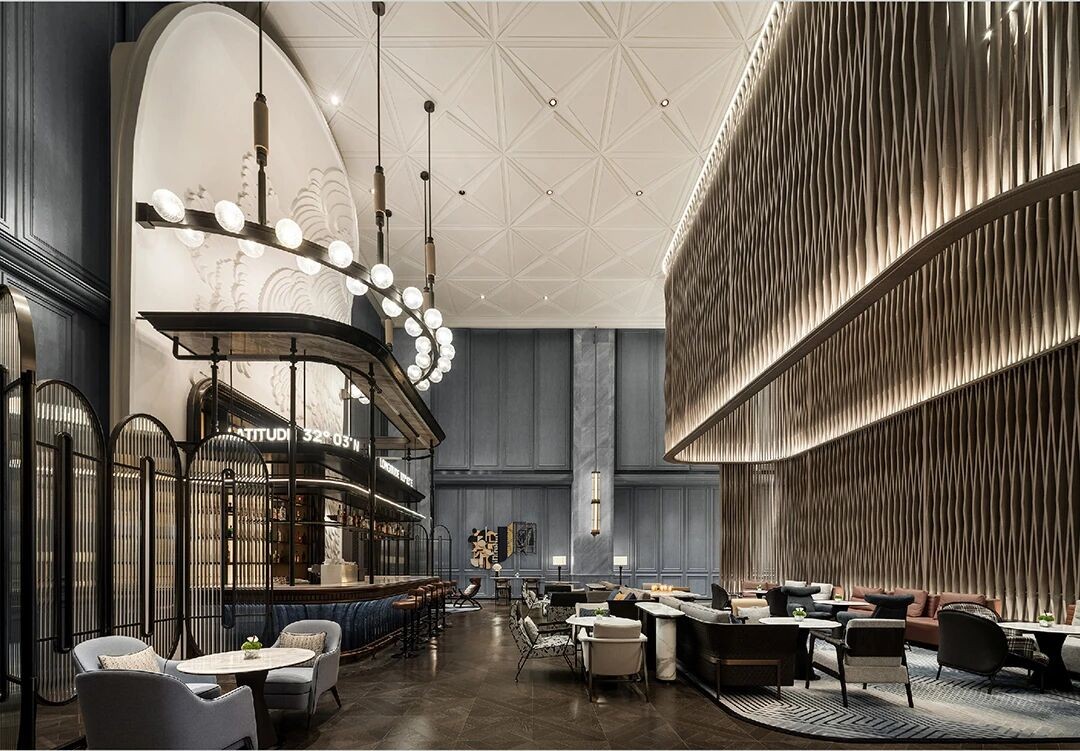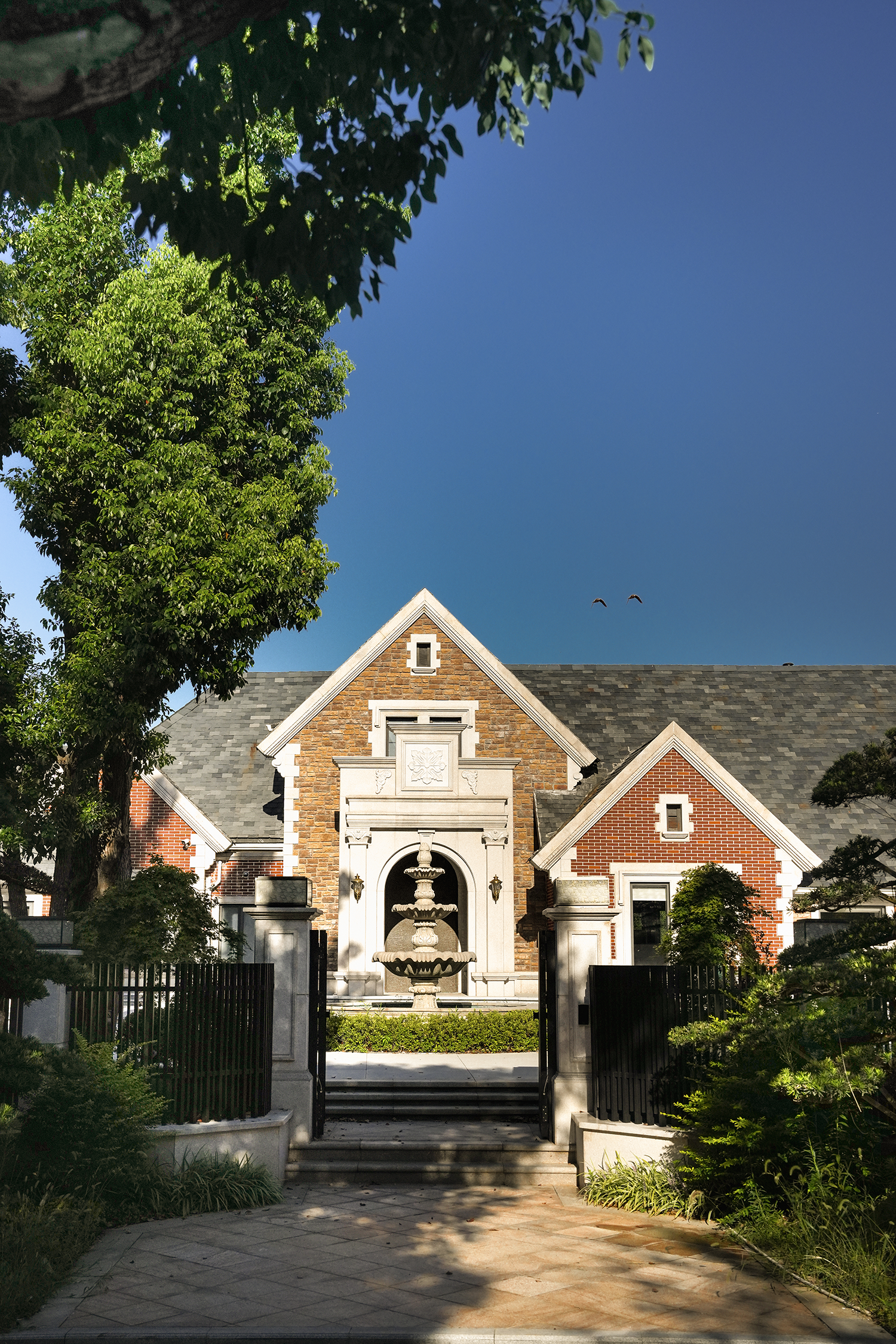新作丨 之一设计 回游中探寻心灵的岛屿 首
2021-12-01 22:07


“我们并不是与世隔绝,我们活在思想和对话中,因此活在世界的中心。只不过是在另一块土地上,我们和大多数人之间并没有泾渭分明的区别,我们只是用另外一种目光看世界。我们的任务是在世界上建起一个岛屿,推出另种生存的可能性。”——赫尔曼•黑塞
We are not isolated from the world, we live in ideas ,conversations and in the center of the world.In another land,there is no clear distinction between most people and us, we just see the world in different eye. Our task is to build an island in the world, to launch another possibility of existence. -- Herman Hesse
在当代社会中,人们除了在乎高效、体面而外,更应当留住那转瞬即逝的“静谧”。在进门玄关处的顶面,我们并没有做过多的装饰,而是保留了原本建筑的钢筋混凝土,那种非机械的、自然的质感。水泥灰色调,可以给人一丝压抑感;适当的压抑感会让人产生那种与世隔绝的沉静。
In contemporary society, people should care about not only efficiency and decency, but also retain the transient quietness. We did not decorate the top surface of the entrance, but kept the non-mechanical and natural texture of the reinforced concrete of the original building. The cement gray tone can give people a sense of depression; a proper sense of depression will give people a sense of isolation and silence.










本项目是一对90后丁克夫妻,希望通过200㎡的空间打造一个从城市喧嚣过渡到安静勿扰的心灵之所。一个完全只属于两个人的空间,可以掌控自己生活、建立秩序,来对抗外界压力的精神居所。躲避城市的喧嚣、复杂的人际关系、白天工作的压力,享受家的安静,甚至是一种只有两个人孤独感。家不仅是港湾,更是逃离社会,放纵自己,敞开自己,包容自己的地方。
This project is a post-90s dinky couple who want to create a place for the mind to transition from the hustle and bustle of the city in the space of 200㎡. A space that only belongs to the couple , a spiritual residence where they can control their own lives and establish an order to combat external pressure. Escape the hustle and bustle of the city, the complexity of relationships, the stress of the job, and enjoy the quiet of home. Home is not only a harbor, but also a place to escape from society, to indulge yourself, to open yourself, to embrace yourself.






我们想创造一种流动的、贯通的、隔而不离的整体空间效果。让屋主感受那种可以轻松的从一个空间到达另一个空间的自由感,让传统私宅的封闭感得以消解,让不同空间之间界定模糊,过度自然。我们不把空间作为一种消极静止的存在,而是把它看做一种流动的力量。
We wanted to create a flowing, coherent, not separated space. We wanted to give the homeowner a sense of freedom to move easily from one space to another, to dissolve the traditional sense of closure of a private house, to blur the definition between different spaces, and to make the transition natural. We do not regard space as a negative static existence, but as a flowing force.








“如果一张空无一物的简单桌子上什么都没有——正因为空荡荡的,才有无限填充的可能,才是一种富有和自由的状态。”——原研哉
If there is nothing on an empty table - it is precisely because it is empty that there is an infinite possibility of filling it, a state of wealth and freedom. --Kenya Hara






日常生活被形容成公开的舞台,个体有意或无意地在扮演某些角色,向外输出特定的角色信号。那么,夜晚回到只属于自己的房间,就像大戏落幕后,退到只有你一人的后台,没有了目光和灯光的投射,人反倒可以轻松起来,流露出更真实的部分。
Daily life is described as a public stage, where individuals are playing certain roles, consciously or unconsciously, and outputting specific role signals outside. Returning to a room that only belongs to you at night is like retreating to the backstage where you are the only one after the curtain falls, without the glare and light projection.






Through|Explore
以较为通透和尽可能大的敞开面进行空间与空间之间的探索与对话。里与外,直线与曲线、光与影、游走与停留,在同一时间呈现。希望空间与空间之间,没有明显的分割界限。旨在创造一种具有极少墙壁和门的开放感,同时允许从一个空间到另一个空间的分离和隐私。
The exploration and dialogue is carried out with a more transparent and open surface. Inside and outside, straight line and curve, light and shadow, wandering and staying, are presented at the same time. It is hoped that there will be no clear dividing line between spaces. The aim is to create a sense of openness with few walls and doors, while allowing separation and privacy from one space to another.








在经济发展和大量人口涌入城市的大背景下,人与人仿佛越来越分散的趋势难以阻挡,对于现在的私宅的构建,更多的是创造具有强烈个人意志的空间理念,使私宅回归自由意志和精神共鸣,可以引导居住者一步步探寻生活的踪迹。
In the economic development and the influx of a large number of people into the city, it is difficult to stop the trend that people seem to be more and more dispersed. For the construction of private houses , it is more important to create the concept of space with a strong personal will, so that private return to free will and spiritual resonance, which can lead the occupants to explore the traces of life step by step.


Light|Guide
光不仅平衡了黑暗之间的关系,而且指引了内心向往的一个方向,更好地去追求自我价值的实现。
The light not only balances the relationship between darkness, but also guides a direction of inner yearning to better pursue the realization of un-self-worth.




通过建筑的体块穿插手法,打造了一个灯带,每天晚上回家,灯带从暗到亮,这是一种动态变化的过程。
By interspersing the blocks of the building, a light belt is created. Every night when go home, the light goes from dark to light, which is a dynamic change process.




















Information
Project Name:Exploring the island of the soul in the return trip
Project Location:Guangzhou,China
Design Company:The One (Hong Kong)Design Co.,Limited
Chief Design:Qi Ying
Participate in the design:Zhuo Yu
Photography:Ao Xiang
Project Area:200㎡
Design Time:October 2019
Completion time:April 2021
Project Construction:Y.Z.Y.W. Construction Unit--Gaoqiao Zou
Light Consult:DiZ Light Design
梵己定制FAN JI, 砼泥TONG MUD | 砼馆
Sponsor Brand:FAN JI Furnish,TONG MUD


之一(香港)设计联合创始人-创意总监
Founder - Creative Director of The One
(Hong Kong)Design Co.,Ltd
建筑设计师,拥有8年建筑设计经验;用建筑的艺术语言和表现手法,将建筑、室内与环境相融合,以空间为核心的功能美学设计,构筑舒适与品位并存的空间。
An architect with 8 years of architectural design experience, Using the architecture language to integrate architecture, interior and environment, Constructing the space that comfortable and tasteful.
专注于商业空间领域,以建筑美学语言来诠释空间的构成;在空间格局上打破与重组,将设计理念和客户愿景充分结合,以“建筑语汇”注入新零售空间实践,平衡艺术、经济与功能之间的关系。提供新零售商业空间全方位的设计咨询服务,涵盖品牌策划、视觉设计、空间设计与施工等商业全案落地服务。
Focusing on the field of commercial space, we interpret the space with architectural aesthetics; Breaking off the pattern,we combine the concept with the clients vision, cutting into the architectural practice with Architectural vocabulary, And balance the relationship between art, economy and function. We provide a full range of design consulting services, including brand plan, visual design, space design and construction.































