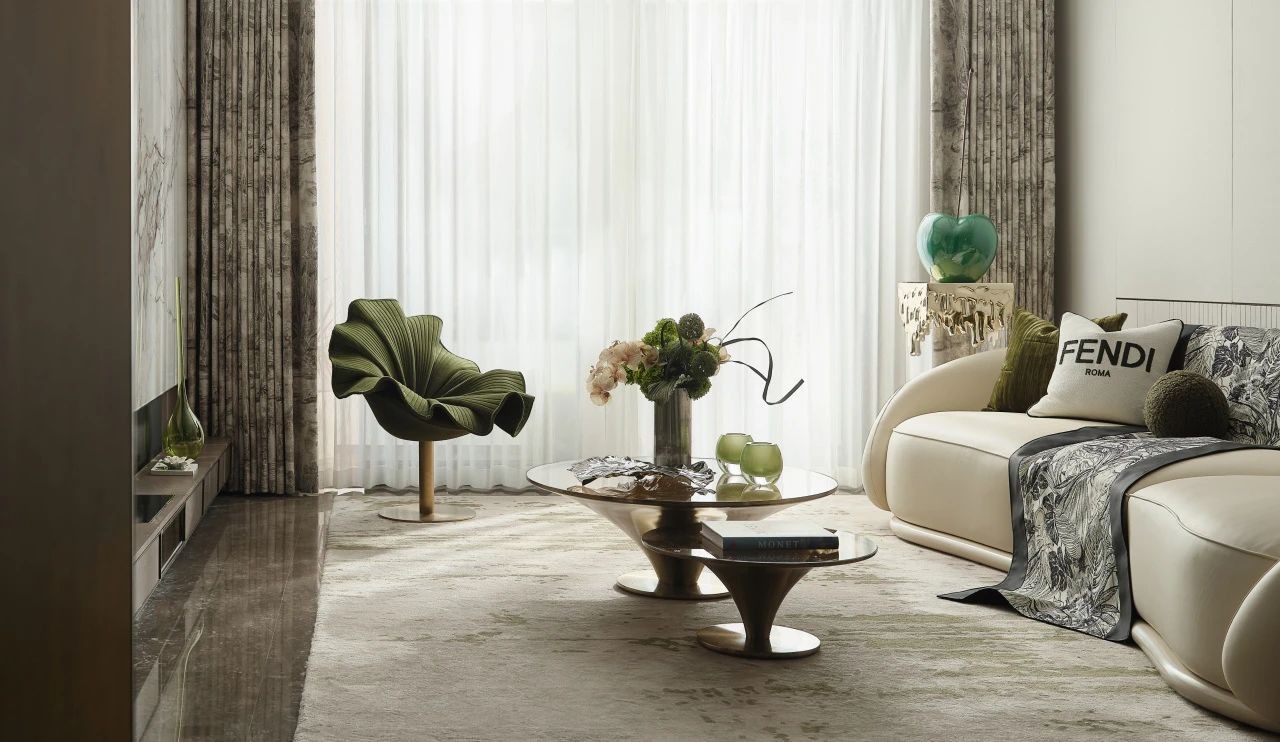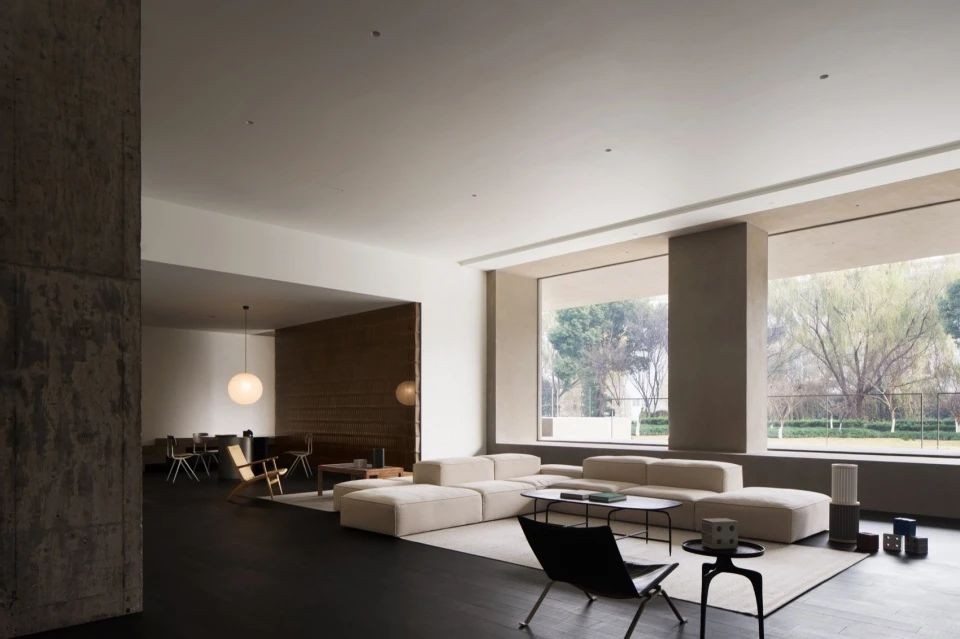817㎡现代住宅,窗里窗外都是风景 首
2021-12-19 22:19


当建筑师将他们的创造力付诸实践时,结果是令人印象深刻的。就是这座建于1956年,并于2018年翻新重建的奥斯汀住宅。
When architects put their creativity to work, the results are impressive. Such is this Austin house that was built in 1956 and redone in 2018.


建筑师 Fehr 和 Granger 是这座美妙的木头和玻璃房子的最初创造者,它似乎盘旋在地面上的橡树树冠之间。该建筑在当时被认为是现代建筑的化身。
和谐的旋律被添加到这个已经完成的建筑构成中。这座房子重新用中空玻璃和垂直雪松护墙板覆盖,任其风化,并通过移除不幸的扩建和车库填充物而恢复到原来的形式和占地面积。
Architects Fehr and Granger are the original creators of this wonderful wood and glass house that seems to hover above the ground among a canopy of oaks. The structure is the embodiment of what was considered modern at the time.Many years later, the house was re-clad in insulated glass to improve energy efficiency. At the same time, the new team from Nick Deaver Architects returned the house to its original form and footprint after a former expansion and a garage were removed.




一个新的七英尺高的L型白橡木柜子将正式和非正式的生活区分开,看起来就像景观中的另一面墙。它包含了家里的文物,并围绕着一个艺术家朋友建造的实心橡木工作台–岛,蜿蜒前进。
A new seven-foot high L-shaped white oak cabinet separating formal and informal living areas appears like another wall in the landscape. It contains the home’s artifacts and doglegs around a four-inch thick solid oak workbench-island built by an artist friend.




住宅的社交部分包括烹饪、餐饮和生活空间,两侧是现有的石灰石墙,将室内延伸到室外。
The social side of the house contains the cooking, dining and living spaces flanked by existing space-claiming limestone walls that extend the interiors outdoors.






对于住宅的私人部分,通过重新定位卧室衣柜,创建了一个新的更宽敞的主卧室和浴室。
For the private side of the house, a new more generous master bedroom and bath was created by repositioning bedroom closets.






最初在屋内,一个回旋的楼梯将房子的私人部分和社会部分一分为二,挤压了内部空间的流通,限制了流动。翻新后取消了上层露台的门,采用了一个直行的开放式悬挂楼梯;由胶合板制成,缓解了住宅流通的瓶颈,直接通向下面的新泳池露台、泳池屋和游戏室。这个朝南的露台,是对原有结构的混凝土、木材和钢材的即兴创作,悬空于山顶,完成了缺失的后院。
Inside, a back-switching stair bisected the private and social sides of the house pinching circulation between interior spaces and restricting flow.
Eliminating an upper terrace door and adopting a straight-run open riser hanging stair; made of plywood, relieves the bottleneck in the home’s circulation and leads directly to a new pool terrace, pool house and playroom below. This south facing terrace, a concrete, wood and steel improvisation of the original structure, cantilevers over the hill and completes the missing backyard.


平面图 DESIGN PLAN




关于设计师 ABOUT DESIGNERS
建筑是个人的,是为生活、幸福和幸福创造空间的艺术。该设计师认为设计过程强调个人对话、发现和结果,以反映并属于每个客户的架构。有兴趣创造令人难忘的地方,以响应当地环境,承诺对环境的要求最低,并最大限度地利用自然和材料。

































