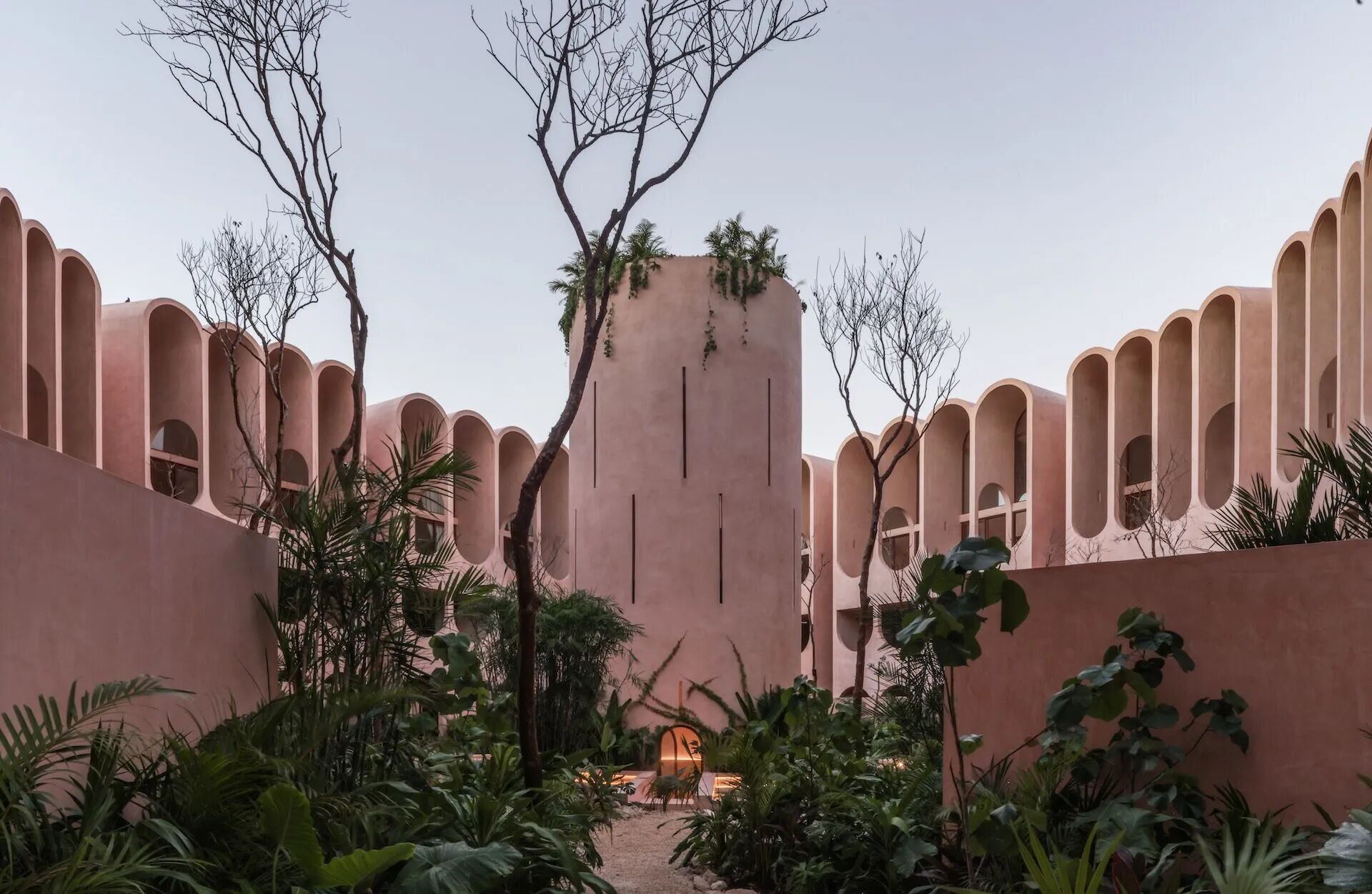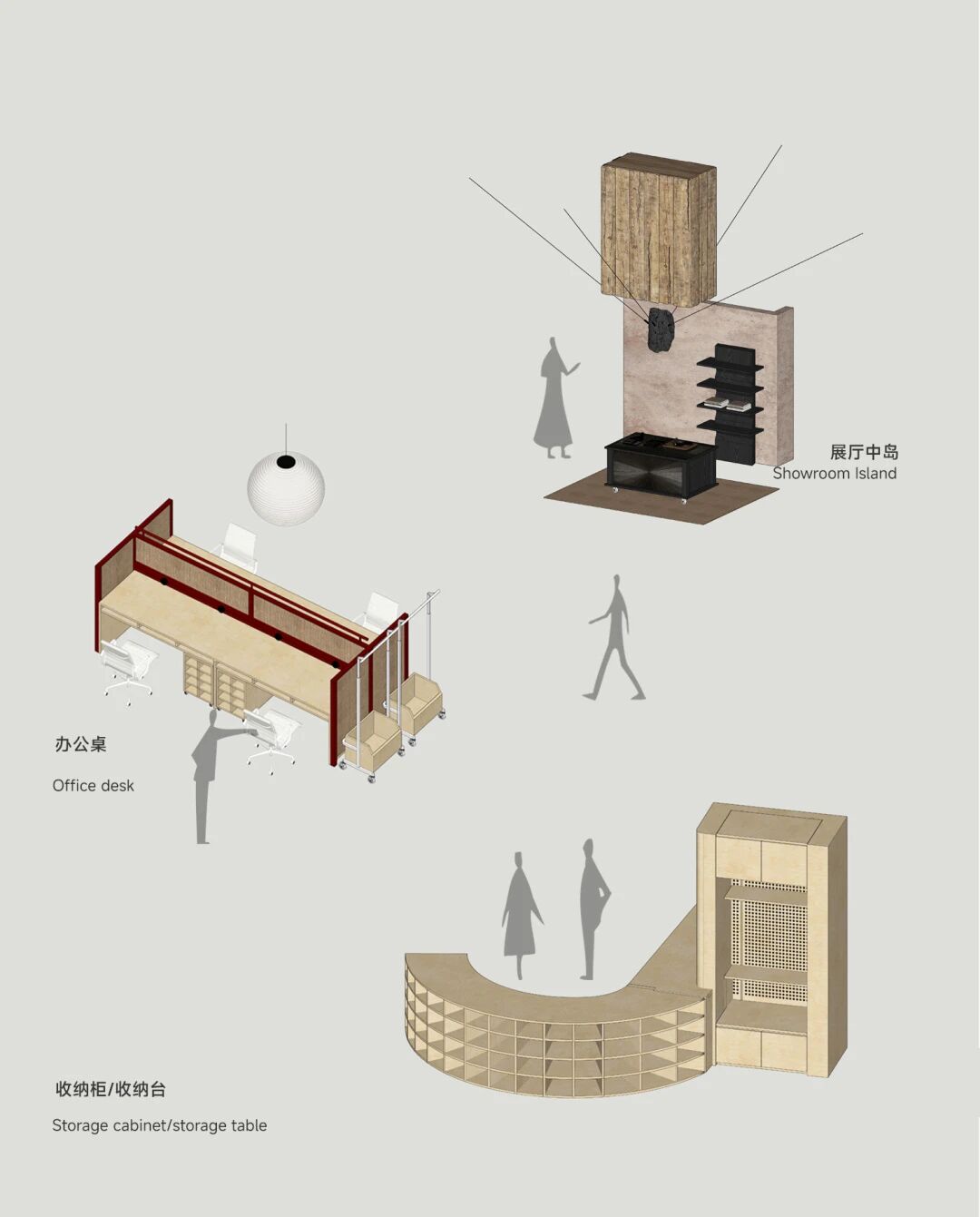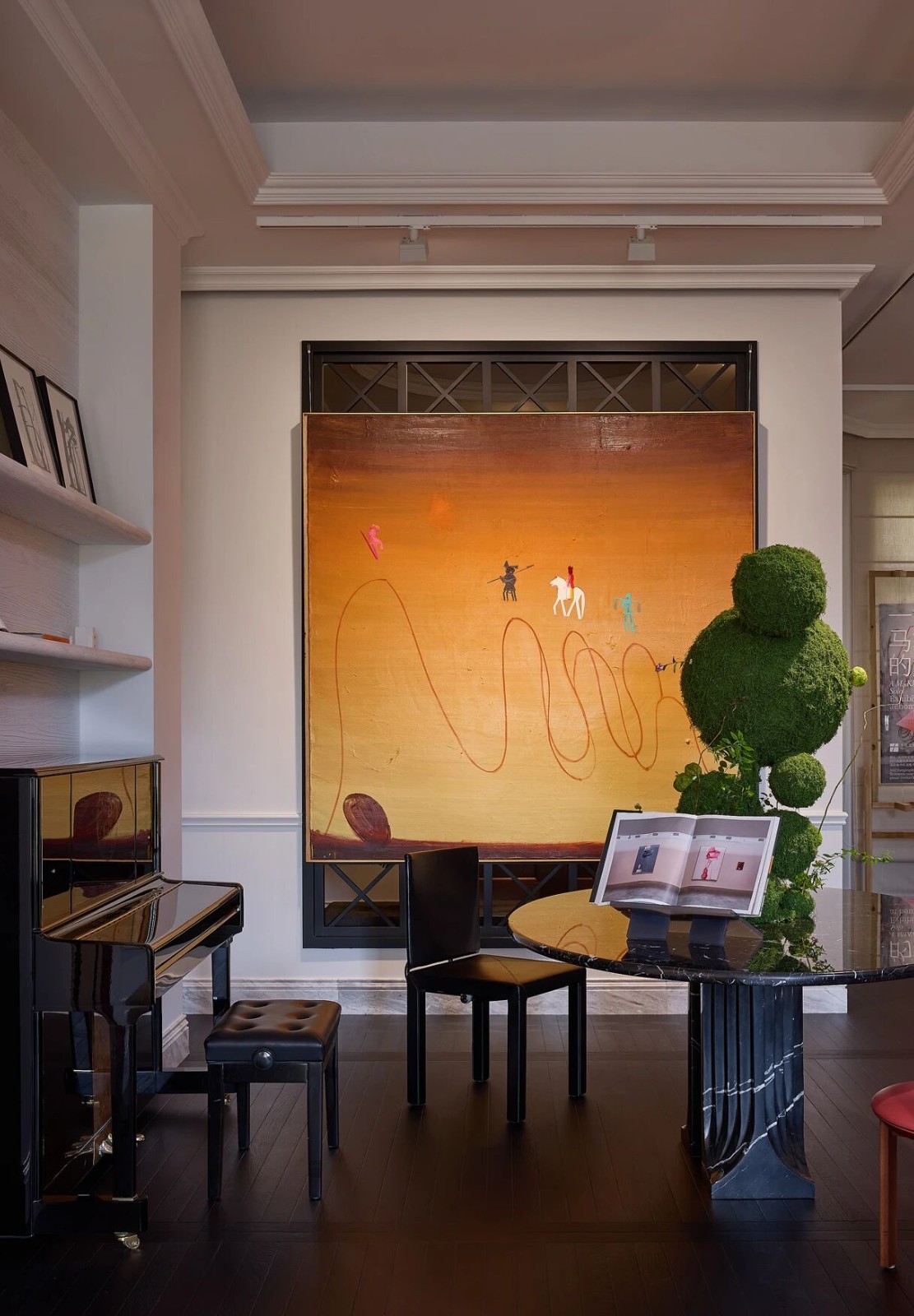张鑫新作 现代时尚 佘山极简别墅 首
2022-02-10 23:14


1000㎡别墅不仅仅为了居住,也是一种新的生活状态。这是一套上海极具整体艺术气息的私宅别墅,设计师张鑫为高品位业主量身定做,打造独一无二的家!
1000㎡ villa is not only for living, but also a new living condition. This is the private curacae villa that Shanghai has integral artistic breath extremely, stylist Zhang Xin is high grade owner measure custom-made, make unique home!




开门见景,设计师张鑫原创设计换鞋沙发,独特的背部造型不仅是为了看,更是为了落地窗景与阳光的引入。每一个空洞都镶嵌淡淡的不同色彩的亚克力片,阳光透过会呈现出多姿色彩洒在地面,与墙面的大幅艺术画作相呼应。
Open the door to see the scene, stylist Zhang Xin original design changes shoe sofa, unique back modelling is not only to see, but also for the introduction of French window scene and sunshine. Each void is inlaid with subtle acrylic sheets of different colors, and the sunlight will present colorful colors on the ground, echoing the large art paintings on the wall.






客厅设计师原创设计的沙发茶几组合,仅此一套,弧形的叠级茶几作品《极》带中轴,形式可变。
Sitting room stylist is original the sofa tea table combination that designs, this only one, the work of arc fold class tea table extremely take central axis, the form is changeable.














Drawing room design manuscript




设计师张鑫为了这套别墅作品原创设计了二十多件家具与三件雕塑作品,这件雕塑作品《Thinking》为干净大气的空间增添些许宁静与冥想。
Designer Zhang Xin designed more than 20 pieces of furniture and three pieces of sculpture for this villa. The sculpture Thinking adds some tranquility and meditation to the clean and atmospheric space.


















西厨空间与客厅餐厅贯通互动,仿佛空间会说话,十二组柜体组成的西厨高柜组合内嵌恒温酒柜,西厨吧台与巨大的桌面已成为业主居住后一楼的主要活动空间,品品酒、会会客、音乐响起,这就是生活。
West hutch space and sitting room dining-room are connected through interaction, as if the space can talk, the west hutch tall ark combination that 12 groups cabinet body forms is embedded inside constant temperature wine ark, west hutch bar and huge table top already became the main activity space of the first floor after owner lives, taste wine, can receive a visitor, music rings, this is life.












拥有23平米的中厨,全金属拉丝不锈钢门板高级感十足。
该别墅中、西厨来自德国高端全屋定制品牌KIC(Hermand Haus赫曼德集团旗下)。
With 23 square meters of kitchen, all metal wire stainless steel door panel high sense.
The Chinese and Western kitchens in this villa come from The German high-end full-house custom brand KIC(Hermand Haus owned by Hermand Group).




















书柜上摆放着整个作品的设计手稿,是设计师送给业主独一无二的纪念与礼物。整个空间是一个综合的敞开大空间,这里是小朋友的补课空间,也是主人的私享书房。
The design manuscript of the whole work is placed on the bookcase, which is a unique souvenir and gift given by the designer to the owner. Whole space is a comprehensive open big space, here is the children make up lesson space, also be the private study that host enjoys.








不同于其他空间,二层起居厅设计师用了些大胆的颜色,为生活加点料。原创的魔方椅、红色渐变茶几与艺术家Craig Alan的作品为整个空间增色不少。
Be different from other space, stylist of 2 floors living room used some bold color, add a bit of material for the life. Original Rubiks Cube chairs, red gradient end tables and artwork by artist Craig Alan complement the space.




大胆配色的意大利Stile地板,纯手工打造金属箔染色,为生活增添更多色彩。
Italian Stile flooring with bold color matching, handmade foil dyeing, adds more color to life.


























纯白色楼梯护栏,曲线简约流畅,意大利Stile纯手工金属箔内嵌的金属银地板质感满满。
Pure white stair guardrail, simple and smooth curve, Italian Stile pure handmade metal foil embedded in the metal silver floor feel full of texture.




阁楼是小朋友的活动空间,每个周末都会有很多小朋友来做客,一起学习做手工,所以这里出现了一个适合小朋友高度的桌面活动区,墙面的艺术品来自日本艺术家金田凉子作品——《富士山·梅》。
The attic is the childrens activity space, every weekend there will be a lot of children to visit, learn to do handwork together, so there is a suitable for childrens height of the desktop activity area, the wall of art from the Japanese artist Kaneda Ryukos work -- Fuji · Mei.














一步一景,处处有惊喜,诸多原创艺术作品为整体空间增添了艺术气息,为生活带来更多的情趣。
Step by step, there are surprises everywhere. Many original works of art add artistic flavor to the whole space and bring more interest to life.








△部分原创家具设计手稿
Part of original furniture design manuscript








为女儿房原创家具作品《唇》沙发组合,为整个空间增加更多趣味,设计师与业主后期创造家具的过程更是一个“玩设计”的过程,自己喜欢没什么不可以,也很享受这个过程,本来为自己装房子就应该是一件开心的事不是吗?
For the daughter room original furniture work lips sofa combination, for the whole space to increase more fun, designers and owners in the later period to create furniture is a play design process, it is not impossible to like, but also enjoy this process, originally for their own house should be a happy thing, isnt it?










整体灯光设计,设计师为了整个空间打造了多种场景,夜晚更高级。
Overall lighting design, designers for the whole space to create a variety of scenes, night more advanced.


项目名称 | 佘山极简别墅
The project name | sheshan minimalist villa
项目地点 | 中国 上海
Project site | Shanghai, China
项目面积 | 1000㎡
Project area | 1000 ㎡
完工时间 | 2021.10
| 2021.10 completion time
Senior design | Zhang Xin
Design planning | Zhang Xin
Soft outfit design | Zhang Xin
Artistic adviser | Ivy
部分品牌 | FLOS、Stile 、KIC(Hermand Haus Group)、Villeroy-Boch、MULI木里木外、Fiandre岩板、上海世耀SPARK、鑫作原创设计定制
Part of the brand | FLOS, Stile, KIC (Hermand Haus Group), Villeroy-Boch, MULI yushania wood outside, Fiandre rock plate, Shanghai xin yao SPARK, original design customized
艺术装置 | 上海不蔓艺术工作室
Art installation | not tendril art studio in Shanghai
Photography project | Zhang Xin


上海鑫作空间设计创始人-设计总监































