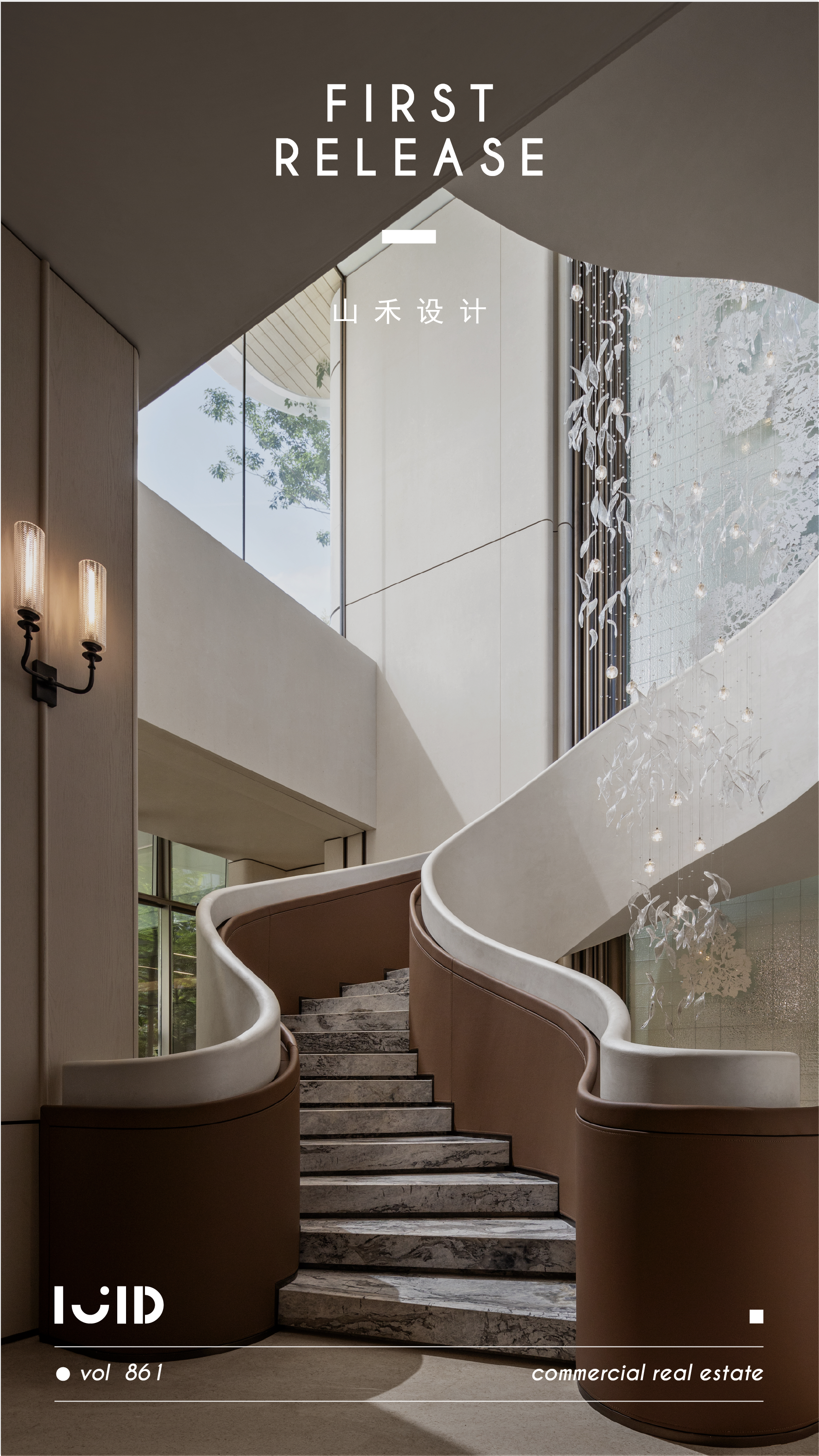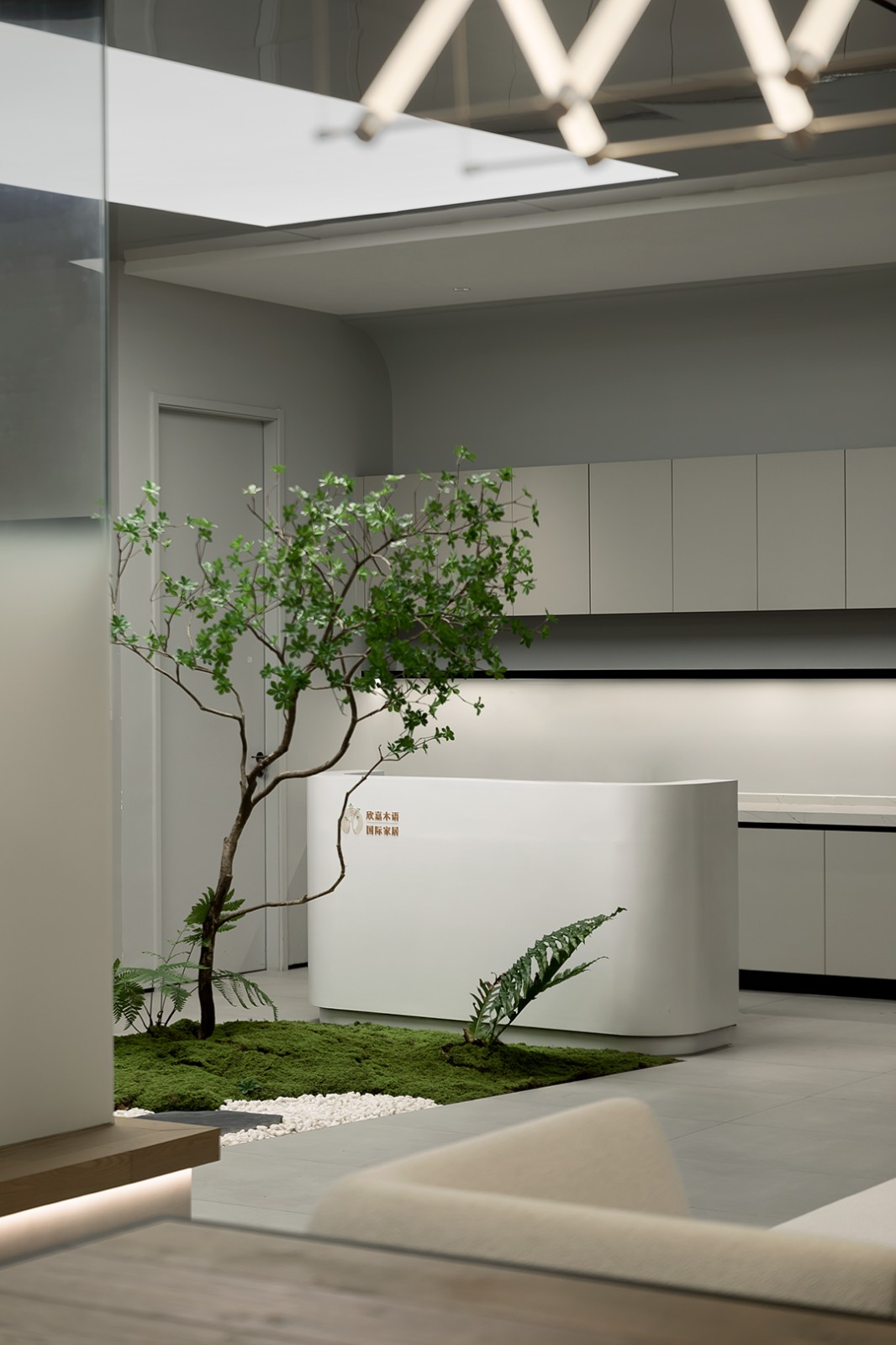瑞安新外滩规划馆 关于“现实世界”的结构 首
2022-03-10 00:30


/OBVIOUS AND ORGANICALLY —— OPENING
How to design in an ecological and natural site like Feiyun River, how can it be obvious and organically integrated with the environment? At the same time, it must be in line with the temperament of the surrounding high-tech enterprises. The iconic architectural form opens up most of the interior space, and the huge transparent surface provides the inspiration for the placement of the iconic form in the interior.
在飞云江这样一个生态自然的场地中做设计, 如何能够“具有昭示性又与环境有机结合”?同时还要与周边高新科技企业的气质相符。标志性的建筑形体开放了大部分的内部空间,巨大的通透面则给予了室内放置标志性形体的灵感来源。我们在其内部放置了一片黄昏,漂浮的云朵,尝试营造只属于自己的天空。


The representative of aesthetics, Rudolf Arnheim, once proposed the construction of visual perception tension by architectural form based on the theory of Gestalt psychology “Gestalt, thus establishing its tension at the level of visual perception.
美学的代表人物鲁道夫·阿恩海姆(Rudolf Arnheim)曾就格式塔心理学(Gestalt)理论提出建筑形态对视知觉张力的建构,在此,我们将该空间视为一个整体结构、一个“完形”,由此建立其在视知觉层面的“张力”。


The huge cloud shape at the indoor entrance slants out, directly hitting the viewers visual senses and giving people a deep impression.In this super universe, we may be just one of many universes, each of which is an independent four-dimensional bubble on the wider stage of five-dimensional space.
室内入口巨大化云朵形体倾斜而出,直击观者视觉感官,给予人们深刻的印象。在这里维度成为了纯粹的概念符号,它不再需要和物质世界联系在一起。所谓的宇宙尺度内,还嵌着一个更大的五维空间中——一个超级宇宙。在这个超级宇宙中,我们可能只是身处在众多宇宙中的一个,在五维空间更广阔的舞台上,每个宇宙都是独立的四维泡泡。
/SENSES AND SCALE —— ADMISSION










This kind of intangible space experience is like an ambiguous relationship between the visitor and the physical structure, and the people in it seem to be wrapped in this space by an invisible field. The overall reddish tone gives people a sense of immersion visually, and achieves a harmonious beauty through the balance and symmetry of the color distribution.
这种若即若离的空间体验好似参观者和形体结构之间暧昧的关系,身在其中的人们像是被无形的场域包裹于这一空间中。整体偏红色系的色调更是在视觉上带给人沉浸其中的感觉,通过色彩分布的平衡与匀称以达到和谐的美感。
















Place an oval ceiling on the second floor of the interior to simulate a false floor on the third floor, and want to improve the proportional relationship from the buildings exterior facade.
室内一层椭圆形天花靠近挑空处位置,为了避免空调设备跟灯具大面积的破坏椭圆形天花造型,设计师把所有的灯具跟空调都集合在几个洞口中,形成一个集中型的设备洞口。在室内二层放置椭圆形天花,模拟三层的假楼板,想完善从建筑外立面的比例关系,同时也在椭圆形天花上加装了设备带,让灯具设备有规律的排列;在椭圆形天花与柱子相接的地方,预留了洞口安装风口与灯具,做一个集成的方式,保证天花造型到达完美的尺度。










Space becomes the bridge and medium of interaction between people and visual perception. This roaming, immersive spatial experience increases the diversity of audience behavior and engagement.
空间成为人们与视知觉之间互动的桥梁和媒介。这种漫游式的、沉浸式的空间体验增加了观众行为参与多样性,并在动线规划上,更多地延长驻足和徜徉未来的时间。


/EXPLORE AND ORGANICALLY —— IMMERSE
We strive to create a visual effect that can better complement the overall tone and atmosphere of the space.The fun of spatial form and the irreplaceability of physical participation have become the most worthy of consideration in the design.
而群体记忆创造场所的精神和想法——逐渐超越看似合理的事物。




We strive to create a visual effect that can better highlight the overall tonality and atmosphere of the space, and help viewers to better experience the emotions that this space, which is blurred and full of tension in nature and the city, wants to convey.
我们力图打造出能够更好地烘托空间整体调性和氛围的视觉效果,帮助观者更好地体验这个于自然于城市迷离而充满张力的空间想要传达的情绪。给行为参与者带来一场探索式的体验强调了空间形体的趣味和身体参与的不可替代性成为了设计最值得考虑的一大要素。








As part of the function of the stairs, we also try to solve the function of going up and down the stairs, and at the same time use the stairs as part of the structure to support the second floor. We changed the important support structure in the stairs into a C-shaped structure that fits the finish of the stair shell.
楼梯作为功能的一部分,我们也尝试着在解决上下楼功能的同时,把楼梯也做为结构的一部分支撑起二层楼板。我们把楼梯中重要的支撑结构改成贴合着楼梯外壳饰面的C型造型结构。在密闭的旋转楼梯内蜿蜒而上,回顾着刚刚探索的梦境。






The interior of the audio-visual room creates an audio-visual room with a strong sense of atmosphere through super-scale screens and mirror effects.
深入建筑内部,城市模型展厅宛如一艘缓缓驶向未来的船只,带着城市的梦想,讲述着未来的故事。影音室内部通过超尺度的屏幕与镜面效果,打造氛围感极强的影音室。






















/IDEAS AND ORGANICALLY —— ANALYSIS


本案极具张扬性的建筑内部立起较多复杂的结构性支撑构件,室内为了归整隐藏结构做了一层标志性的红色饰面,把顶面跟墙面连接起来,覆盖复杂的结构体系,并且在红色饰面上做了若干条黑色设备槽,解决大部分的灯具照明与空调设备,让设计的造型不止停留在为了做造型而做造型,而是在隐蔽结构的基础上,解决功能上的需求。




我们把建筑的钢结构柱,全部用本色喷砂不锈钢包覆起来,高反光低反射使得其整个竖向的结构不会抢夺视觉的焦点,同时在做表面饰面的同时,我们在柱子加装了凹槽安装轨道射灯灯具,解决高处的照明需求,并且考虑了安全问题,把凹槽处底部距离地面2米的导电铜片抽出,以防发生触电。














楼梯中重要的支撑结构改成贴合着楼梯外壳饰面的C型造型结构。城市模型展厅宛如一艘缓缓驶向未来的船只,关于空间的音效处理手法,则是在解决结构柱的同时将音箱包覆在内,形成空间中形体造型,带着城市的梦想,讲述着未来的故事。


花絮故事:变径旋转楼梯开始施工,椭圆形外壳钢架已成型。现场先把外壳钢架先烧焊好,确定大的造型与位置,再焊接楼梯内侧的扶手钢板,最后焊接踏步钢板结构。屋顶天花,通过在斜面屋顶安装木龙骨进行,每一条设备凹槽的定位,再安装空调等设备,封板涂刷肌理漆。










We want to express the concept of a fun life in urban life, search for interesting hip-go design sourcing around the world, so that fun into life.




项目详情 项目名称 | 瑞安新外滩规划馆 业主信息 | 金地集团东南区域浙南公司 地理位置 | 瑞安市南滨江景观带一期(01-04、02-01、02-02、02-45地块) 完成时间 | 2022年02月 项目面积 | 1170m² 室内设计 | DOME-ASSOCIATES董世建筑 建筑设计 | 上海柏涛建筑设计咨询有限公司 景观设计 | 深圳奥雅设计股份有限公司 甲方团队 | 王强、谭倩、刘思良,杨菁,翁巧丽,仲崇正,刘铭,吴鹏,刘嘉,揭俊,史鹏飞,吴海潮,刘福森 硬装团队 | 苏军、李文健、王长城、王冰 软装团队|钟雪春、宋寅晗、朱梓焱、许广正 室内摄影 | 啊光































