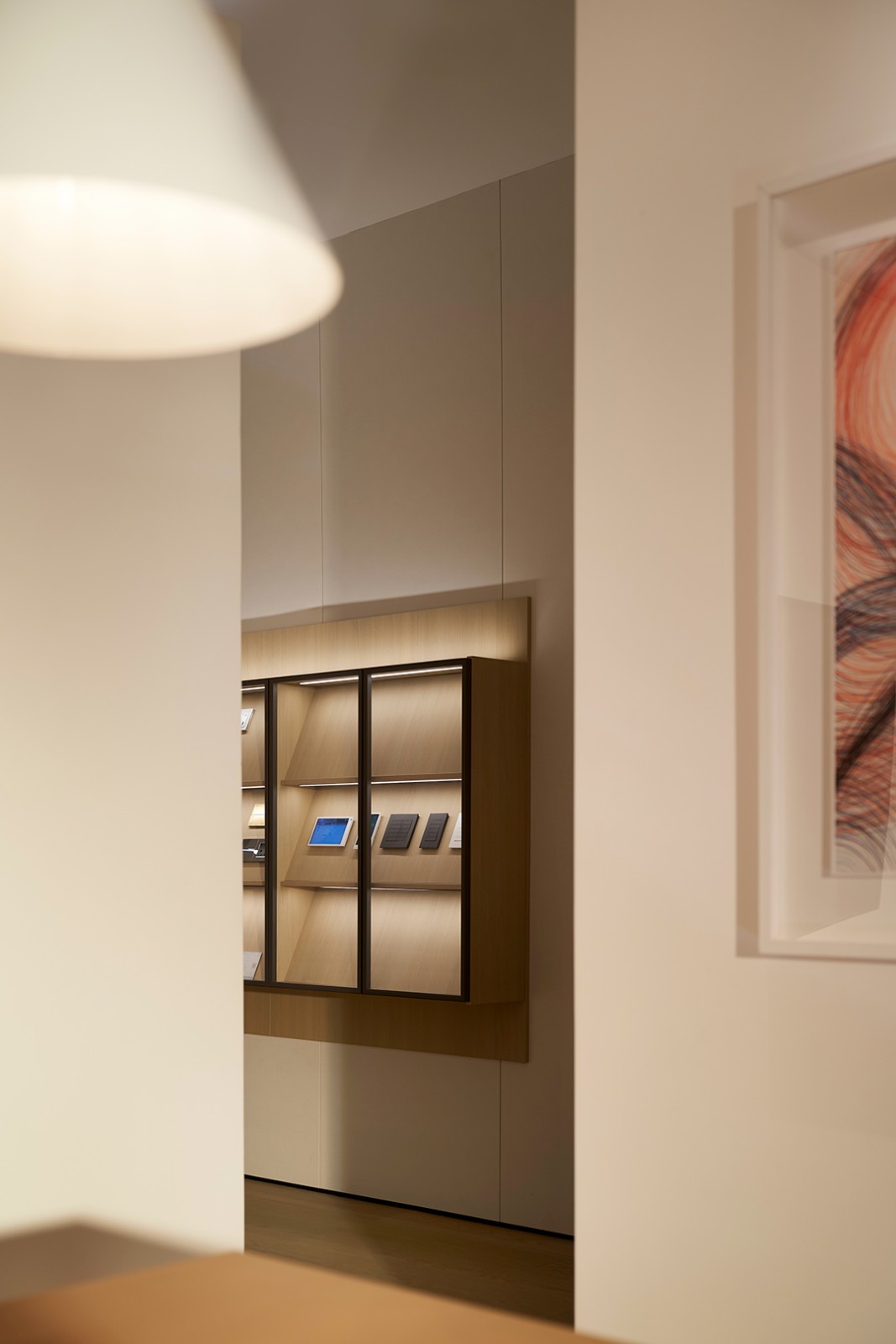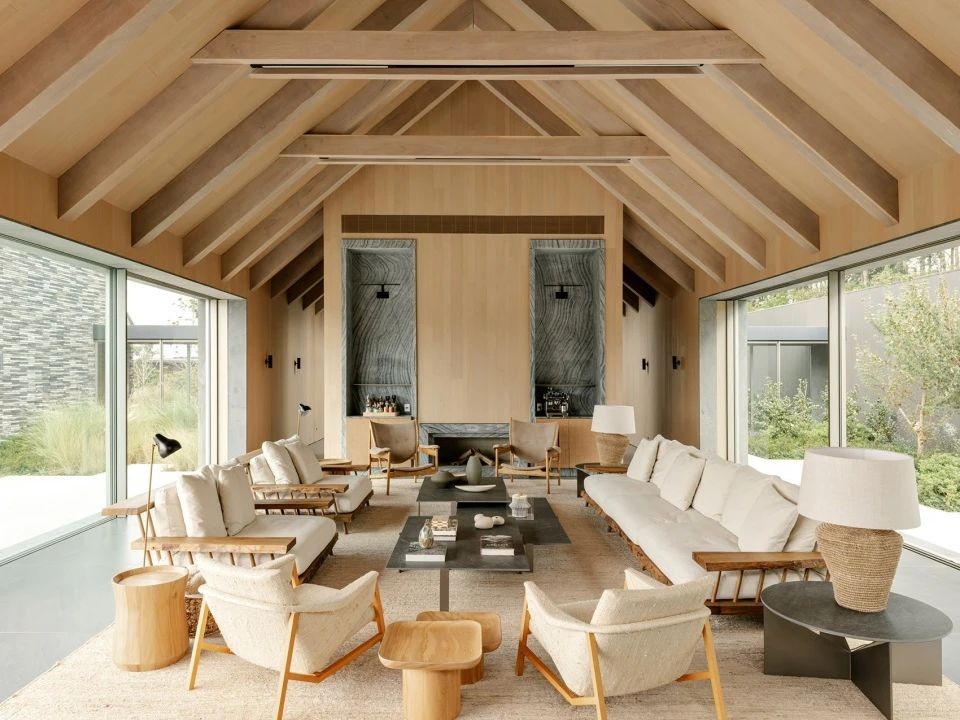简奢有度,打造别样现代海滨别墅 Mim Design 首
2022-04-13 21:51




依偎在维多利亚州莫宁顿半岛崎岖悬崖上的Horizon Flinders由BH Architects建造而成,Mim Design对其进行了室内设计,并尝试用光影和结构为这个家营造一种高级感。Horizon Flinders的规模和结构及其迷人的海岸景观激发了围绕景观、居住者和内部体量之间联系的叙述。自始至终,室内的设计都在视觉上呼应着海景的自然形态。Horizon Flinders既极简主义又超凡脱俗,在一个空间中平衡了景观、建筑和室内设计。 Dramatically nestled in the rugged cliffs of Victoria’s Mornington Peninsula, Horizon Flinders takes notes from the raw beauty and tactility of its coastal outlook. With a striking figure already cut by BH Architects, Mim Design took on the interiors, experimenting with shadow, light and form to create an elevated sense of home. The scale and form of the architecture and its dramatic coastal outlook inspired a narrative around connection—between views, occupants and interior volumes. Throughout, the interior is visually responsive to the natural forms of the ocean view. Both minimalist and over the top, Horizon Flinders balances the view, the architecture and the interiors in a remarkable home.








走廊里,光滑流畅的墙体串联起各个空间。宽敞的开放式楼梯采用柔和的弧度,圆形隔板向上延伸,形成了一种雕塑艺术品般的存在。 The neutral, soapy palette of finishes flows from one space to another. A grand open-tread stair embraces a softened curvature, while rounded bulkheads artfully roll into ceiling spaces.




一楼的生活空间享有大海的全景风貌,让人大开眼界。木材、布料、石材的纹理和色调与郁郁葱葱的自然景观相得益彰。 With panoramic views to the sea, the first-floor living spaces will turn your head. A continuation of bleached and washed timbers, white linen and striking natural stone complement the lush textures and tones of the natural surroundings.














宽敞的用餐区提供了豪华的休闲空间,木衬天花板从室内延伸到室外。厨房岛台看起来就像是由一块泡沫状的白色大理石凿成的,其雕刻的轮廓模仿了柔和的波浪形状。 A broad dining area creates a luxurious entertaining space with timber-lined ceilings sailing from interior to exterior. The kitchen island appears hewn from a block of foamy white marble, its sculpted profile mimicking a gentle wave form.








起居室布置得很舒适,设有大理石壁炉底座和隐藏式酒吧。酒室做了更深层次的细节处理,设有优雅的酒吧和绿色大理石桌子,周围环绕着深色木材酒架。 The living room, cosy in the scheme of things, is anchored by a marble fireplace plinth and a concealed bar saturated in sea-foam green with views of the ocean. The wine room harnesses further depth and detail, with an elegant bar and tiered table of figured green marble surrounded by dark stained timber wine shelving.




主套房里,独立式浴缸和弧形淋浴底座强化了家庭的有机形态,仿佛在轻轻地拥抱空间中的居住者。天然石材浸透了沐浴空间,营造出身临其境的水疗体验。 In the master suite’s bathroom, a freestanding bath and curved shower plinth reinforce the home’s organic forms, gently embracing occupants in the space. Natural stone saturates the bathing spaces, crafting an immersive spa-like experience.




ABOUT THE DESIGN COMPANY


Mim Design是一家墨尔本室内建筑事务所,因其从概念到交付的高度量身定制和个性化的项目方案而广受赞誉,并以其创造力、高端饰面和对细节的关注而闻名。Mim Design始终以创造精致且真正反映客户个性的空间为重点,对设计的各个方面都充满热情,并相信这是交付成功的项目的重要组成部分。20多年来,Mim Design策划了涵盖高端住宅、零售、酒店和企业项目的多元化投资组合。最近,该工作室在创始人Miriam Fanning的带领下,已扩展到五星级酒店、定制多住宅室内设计、外部设计和家具等方面。































