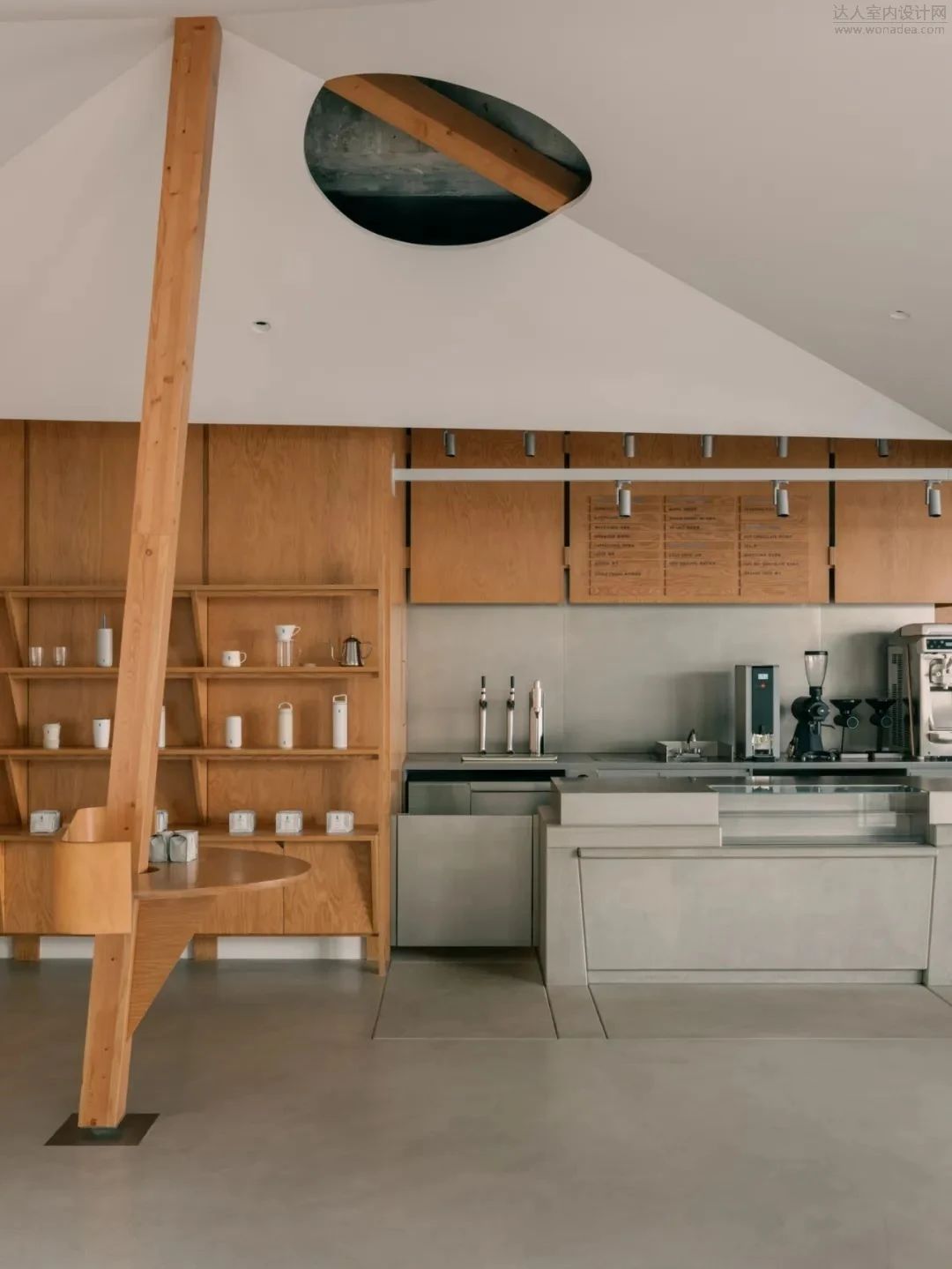160㎡现代主义顶层公寓 Gisbert Pöppler 首
2022-04-15 14:54
The Village 160㎡ Gisbert Pöppler


Gisbert Pöppler受到委托,对位于柏林市中心一栋1930年代的顶层公寓进行翻新。在与客户协商后,设计师仅保留了玻璃和钢制建筑外壳的原始设计,并通过重新设计细节,将公寓改造成了一个通透明亮的开放式空间,并将该项目命名为“The Village”。 Commissioned to renovate a steel and glass pavilion on the rooftop of a 1930s six-storey apartment building in central Berlin, Gisbert Pöppler have created a truly unique living environment by redesigning everything down to the smallest detail. The pavilion has been transformed into an airy and bright open-plan living space named The Village.




不锈钢板包裹着客厅上方稍低的天花板部分,映出橡木镶木地板,起到了拉高层高的效果,也为空间注入了一种朦胧感。 In the living area, stainless steel is used to clad a ceiling section that had to be lowered, with the hazy reflections of the oak parquet in the steel imbuing the space with a sense of height and warmth.








围绕着一张药丸形状的餐桌,划分出了用餐区,而早餐角则放置着一张由白色打蜡橡木制成的小五角形桌子。 A pill-shaped dining table with an elaborate underside. a small pentagonal table made of white waxed oak that was designed specifically for the breakfast nook.










这套公寓给人的感觉是有凝聚力的,这在很大程度上要归功于Pöppler将天花板涂成深色蓝紫调的大胆决定。深色的天花板作为一个统一的背景将一切联系在一起。橡木拼花地板、带有垂直和水平线条的柜体饰面以及网格状的墙缝也有助于空间凝聚力的产生。 The apartment feels cohesive thanks in large part to Pöppler’s bold decision to paint the ceiling a dark purple-blue hue. The dark ceiling functions as a unifying backdrop that ties everything together. Also contributing to the project’s cohesive look are the oak parquet flooring and the grid-like horizontal and vertical wall seams that connect the different materials and facilitate the alignment of cabinets and doors.










文艺复兴时期的红漆木镶板营造出温馨的氛围。侧板的哑光丝油毡表面增强了光泽度。办公区被柚木包裹着,而连接客厅、用餐区和厨房的中央墙壁覆盖着浅色石灰石浮雕。 A Renaissance red lacquered wood paneling provides a welcoming warmth in the entrance. The gloss is enhanced by a mat, silk white linoleum surface of the side- board. The adjacent office are wrapped in teak, while the central walls joining the kitchen, living and dining area are clad in a light limestone relief sourced from a quarry near Verona.




该项目的定制感延伸到浴室,每一个元素都是量身定制,从熔岩洗脸盆和深色曲面橡木橱柜,到带有特色图案的南非大理石浴缸壁龛,都进一步证明了 Pöppler精致但低调的设计理念。
The project’s bespoke sensibility extends to the bathroom where every element is again tailor-made, from the lava stone washbasin and the curved dark moor oak cabinetry, to the bathtub niche that stands out thanks to the dramatic pattern and earthy hues of the South African marble, further attesting to Pöppler’s astutely understated design ethos.




DESIGN # 关于设计公司-Design Company


Gisbert Pöppler Architecture and Interior对建筑、室内设计和定制设计家具有深入的了解。凭借卓越的热情和精湛的设计艺术,工作室创新了平衡传统与现代的解决方案。无论是采购古董还是邀请当地工匠打造独一无二的家具,其方案都是为每一位客户量身定制的。Gisbert Pöppler Architecture and Interior的方法、成果和卓越的服务使其能够维持丰富多样的客户群。































