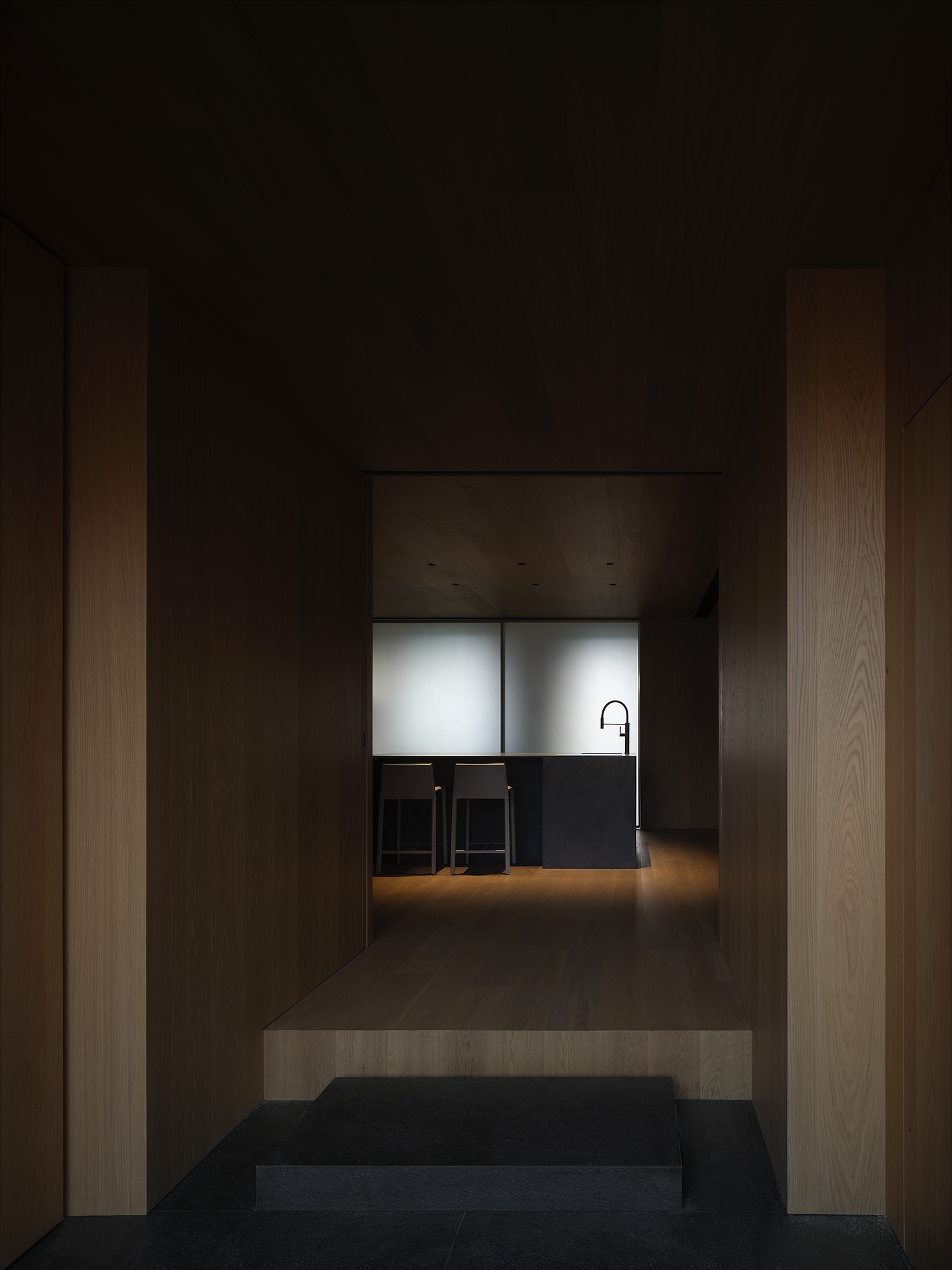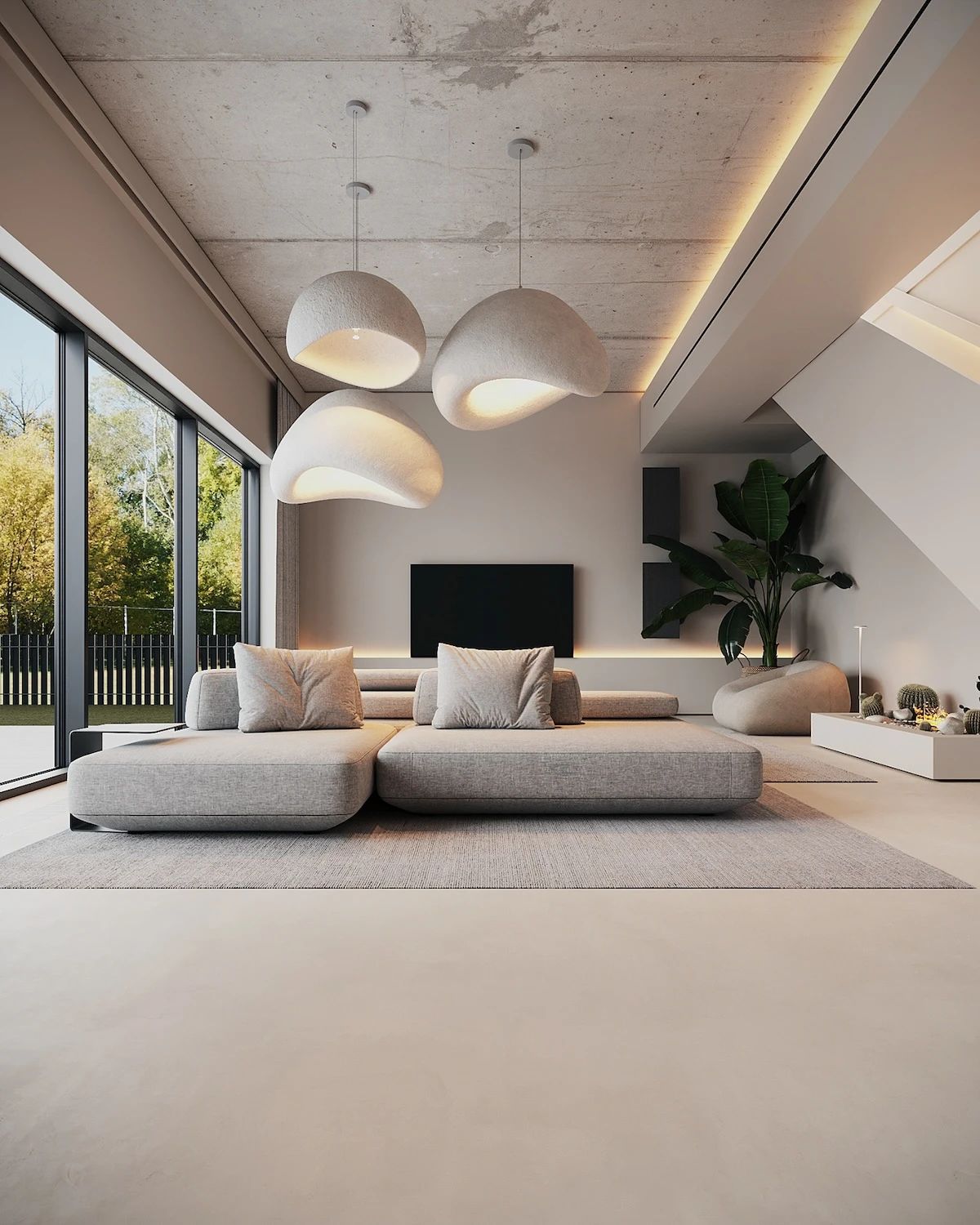Z Lab新作 丨 冥想一刻 首
2022-04-18 23:23


Z Lab是一家位于韩国首尔的室内设计工作室,由创始人Noh Kyung Rok、Park Jung Hyun和Lee Sang Muk成立于2014年,旨在创造一个基于场所和空间的交流,并反映个人的愿望和意志的情感空间。工作室必须在设计和区域特征方面实现个人愿望和区域普遍性之间的平衡。在这种情况下,他们通过空间和个性化的生活方式品牌,创造了一种新的体验。
Z Lab is an interior design studio based in Seoul, South Korea, founded in 2014 by founders Noh Kyung Rok, Park Jung Hyun and Lee Sang Muk. Z Lab is a design team that aims to create a communication based on place and space, and an emotional space that reflects the wishes and will of the individual. The studio had to strike a balance between personal desire and regional universality in terms of design and regional identity. In this case, they created a new experience through space and personalized lifestyle branding.


Z lab工作室最近完成了济州岛的一个民宿项目,酒店主理人将此命名为Seorier。建筑体面朝大海,东侧为火山,西边则可以俯瞰着广袤的原野。场地的选择基于环境的考虑和客群的分析,打造一处度假秘境,丰富住客感受自然的居住体验。
Z Lab has recently completed a homestay project on Jeju Island, which the hotels owner named Seorier. The building faces the sea, with a volcano to the east and an open field to the west. The choice of the site is based on the consideration of the environment and the analysis of the guests, to create a secret resort, enrich the living experience of the guests to feel the nature.




















Z lab工作室为了让住客深刻体验居住环境,在民宿内设计了一整条连接室内外的回廊,住客在此可以望着晚霞,思索人生,还可以泡着茶,享受露天浴池。到了白天,在由客厅、卧室和厨房组成正房徘徊游荡,与厨房相连的客厅和卧室里有很大的窗户和低矮的家具,在此可以让人一眼望见夕阳的风景。
In order to give guests a deep experience of living environment, Z Lab has designed a whole corridor connecting indoor and outdoor in the b-B, where guests can watch the sunset, meditate on life, and enjoy the outdoor bath while making tea. During the day, wander around the main room of the living room, bedroom and kitchen, which are connected by large Windows and low furniture that offer sunset views.






















在被低矮韩屋环绕的Seocho市Nuha-dong,沿着安静的小巷闲庭信步,在路径和视觉尽头有一处名为“NUJUNG”的小韩屋。建筑的灵感来源于屋主祖先于自然环境中感受微风和自觉的形象,并以呼吸和冥想体验为出发点来塑造居住空间。
Stroll down a quiet alleyway in Nuha-dong, Seocho city, surrounded by low-slung hanok, and at the end of the path and sight is a small hanok called NUJUNG. Inspired by the image of the owners ancestors feeling the breeze and consciousness in the natural environment, the building shapes the living space from the starting point of the breathing and meditation experience.
















推门而进,映入眼帘的天井庭院,有效的过滤了室外的喧闹和嘈杂,漫步走来,曲折蜿蜒,绿意满盈。这间场地面积36.4m²、建筑面积20.1m²的小韩屋,面积虽小,五脏俱全,室内功能空间均朝向庭院,共享着唯一的自然采光。大尺度的泡池在极限的空间里显得尤为特殊,是屋主另一种精神追求的物化体现。
When you push the door into the courtyard, you can see the courtyard, which effectively filters out the noise and noise outside. Meandering and full of green. This small hanok with a total area of 36.4m² and a floor area of 20.1m² has all the internal functions facing the courtyard and sharing the only natural light. The large scale bubble pool is particularly special in the extreme space, which is the physical embodiment of another spiritual pursuit of the owner.











































