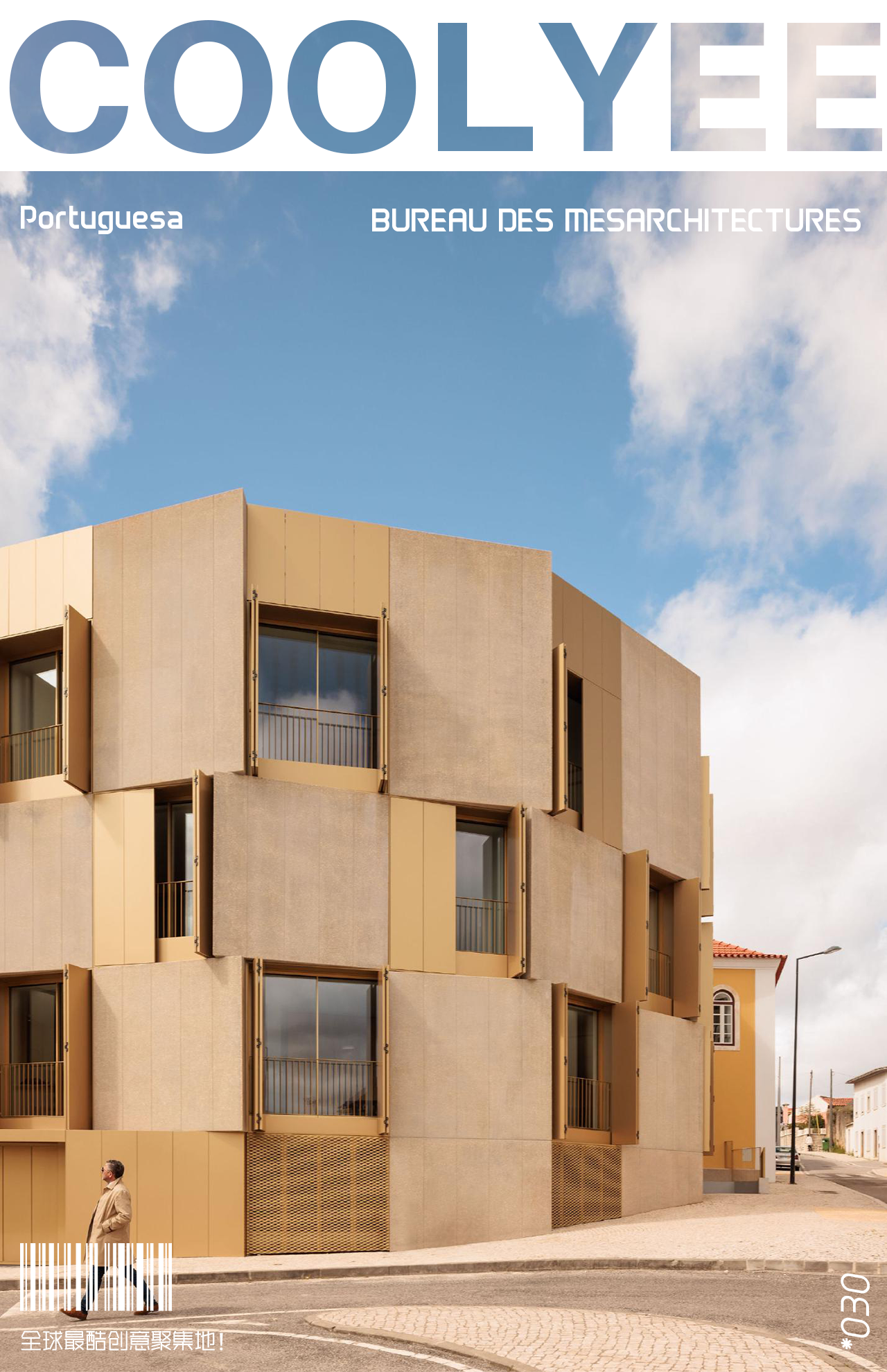黑白配色透明别墅,打造自然纯净空间 Jack Merlo 首
2022-05-01 12:05




客厅采用白蓝配色,显得空间干净清爽。蓝丝绒沙发与不规则金属摆件,配上灰色地毯,优雅而又高贵。
The sitting room with white and blue color, appear relaxed space clean. Blue velvet sofa with irregular metal decorations collocation, with gray carpet, elegant and noble.






开放式餐厨区轻奢大气,白色大理石材质的台面,黑色实木线条壁板,黑白的经典配色永远不会过时,简约的设计打造出精致高级感。
Open mode kitchen area light luxury atmosphere, white texture of marble mesa, black wood siding lines, classic black and white color never go out of style, contracted design make a delicate sense of senior.


厨房后面储藏室白色壁橱满足收纳功能的同时也不破坏整体的设计感。
Behind the kitchen pantry white closet meet receive a function at the same time also dont destroy whole sense of design.


长楼梯通向卧室,一堵玻璃墙分散了入射光,同时从外面提供了一种隐私感。楼梯空间内壁挂灯的设计很特别。
Long staircase leads to a bedroom, a glass wall distracted the incident light, at the same time provides a feeling of privacy from the outside.The design of stair space hanging lamp is very special.




卧室色调主要以黑色为主,点缀黑白相间的大理石纹路和黑白格纹床品,以及床头的金属台灯,缓和的大面积深色调的沉闷,黑金的搭配透露出轻奢感。
Bedroom space mainly black, with black and white marble grain and black and white case grain bed is tasted, as well as the metal desk lamp of the head of a bed, ease of large area deep color is depressing, the collocation of black light reveal a sense of luxury.




住宅采用大且可操作的面板打开,来分散内部和外部之间的传统界限,允许流动的运动并与自然元素互动。
Residential use big and operable panel open, to disperse the traditional boundaries between internal and external, allows the flow of movement and interact with the natural elements.






整个建筑与自然融合在一起,院内的绿色景观给住宅注入了无限的生命力。
The whole building and nature together, into the green landscape to residential courtyard infinite vitality.




在连接各个楼层的戏剧性楼梯上方,一片轻轻悬挂的吊灯形成了一个网状结构。他们的细线雕塑般地坐在虚空中,成为焦点。
In the connection each floor above the drama of the stairs, a gently hang droplight form a mesh structure. They sit down vanity of thread sculpture, be a focus.


景观和建筑在 Toorak 住宅中是一体的,每一个框架视图都经过精心策划,从家里的多个角度创造出一种活生生的绿色植物。
Landscape and architecture in Toorak residence is an organic whole, each frame view carefully planning, from the Angle of multiple home to create a vivid green plants.








Toorak Residence 既富有戏剧性又身临其境,是从一个克制的地方构思出来的,将极简主义与丰富的饱和层次相结合。翻滚而正式的景观设置软化了建筑的边缘并提供了一种平衡感。由ADDARC设计,以及由Jack Merlo设计的景观设计,墨尔本的内部住宅极具情感吸引力。































