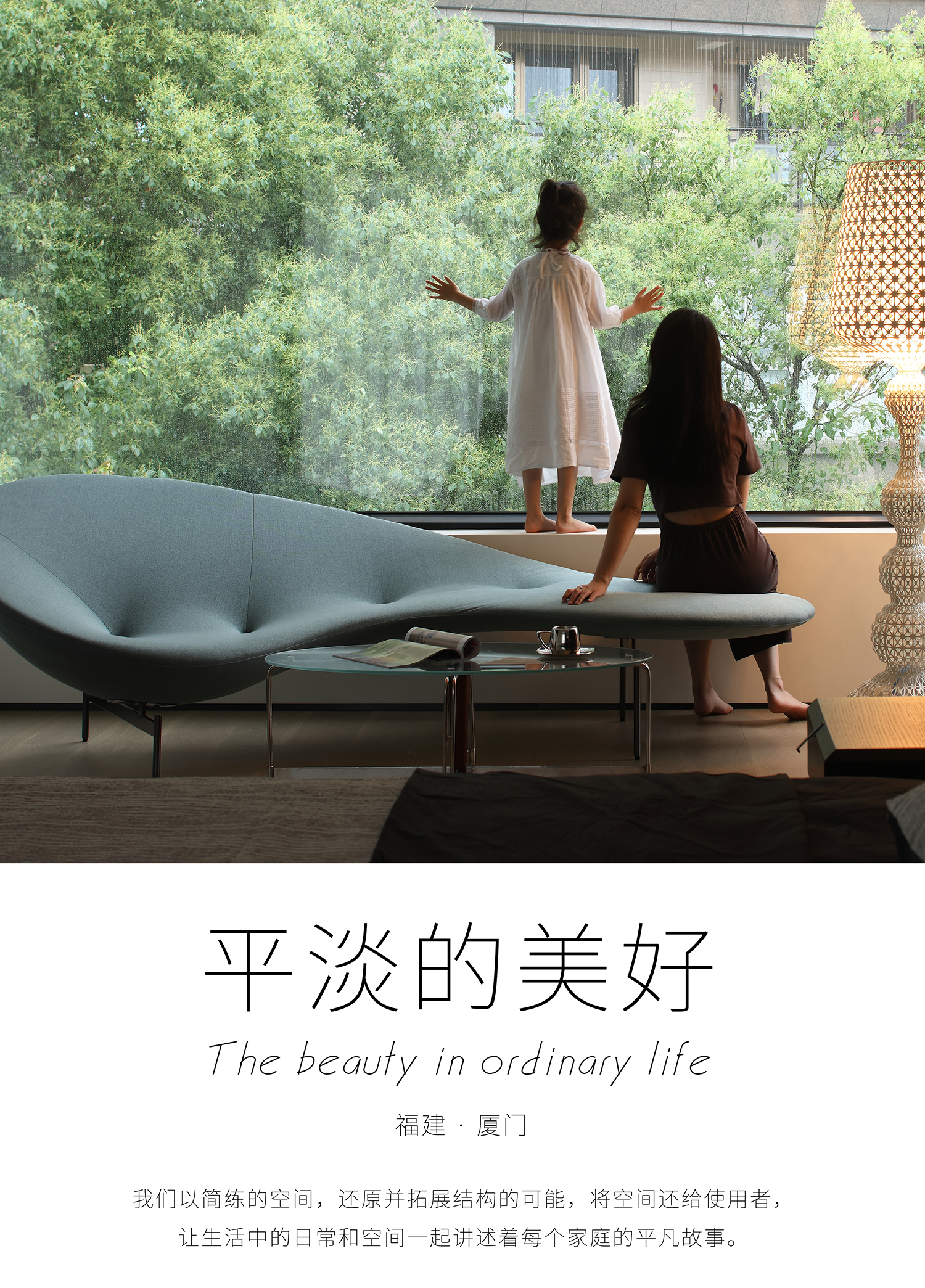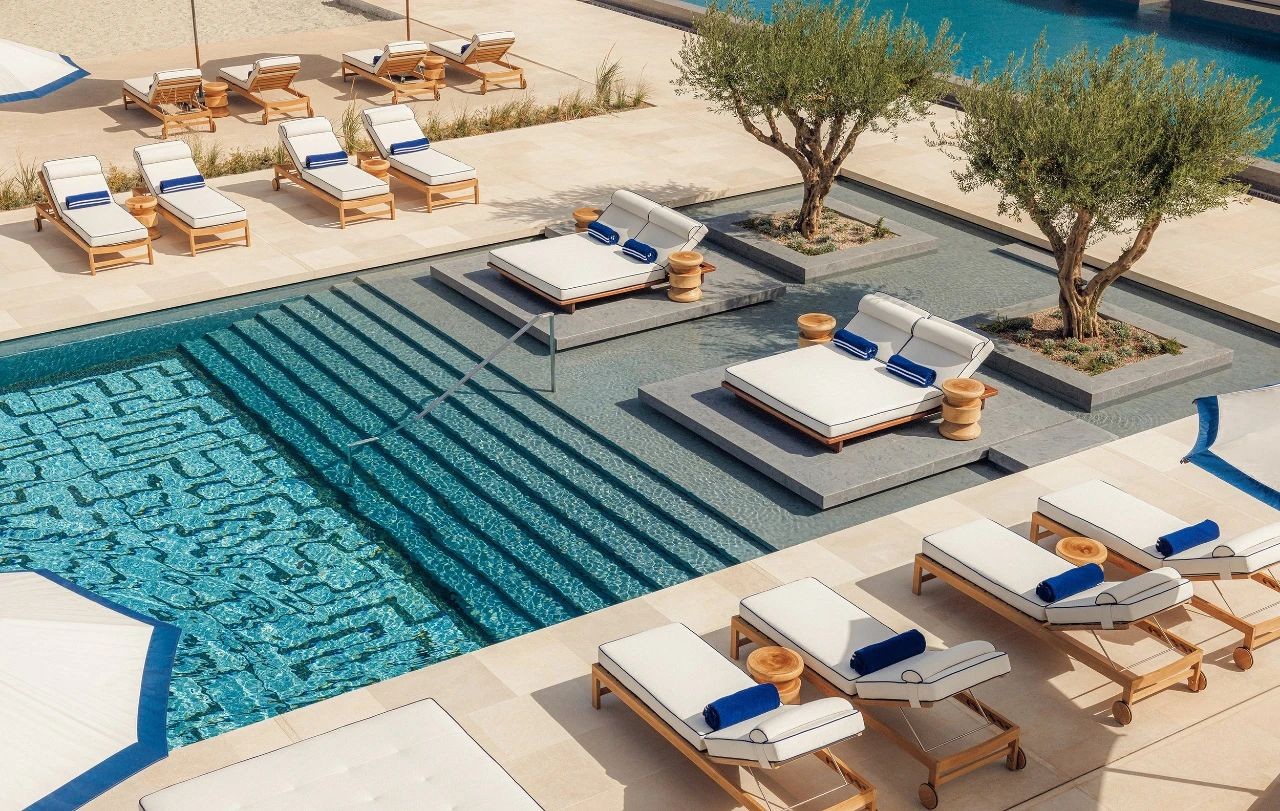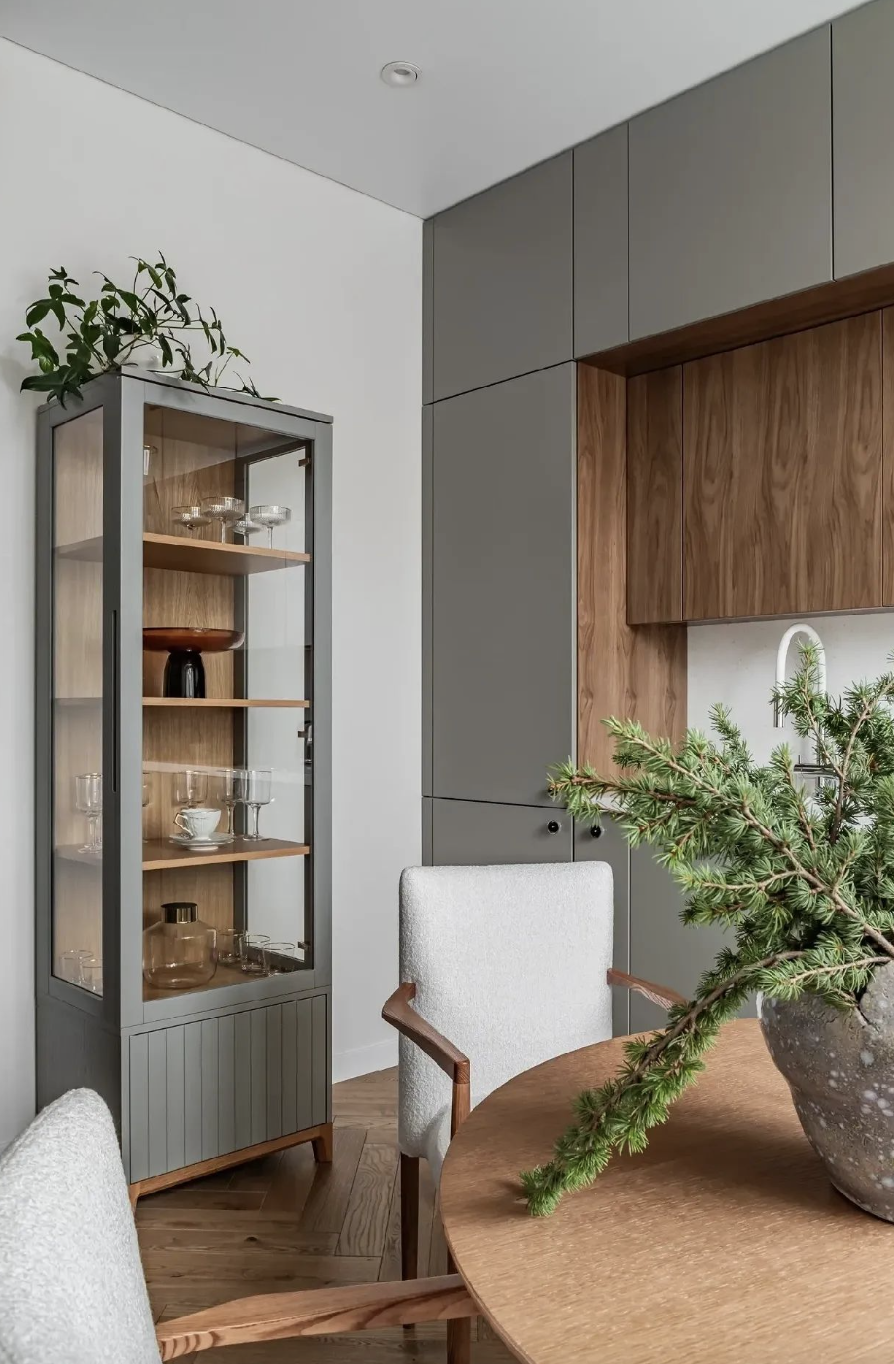Studio Fabio Fantolino丨简约与复古优雅的混搭 首
2022-06-07 15:58


Studio Fabio Fantolino
www.fabiofantolino.com


位于康蒂宫卡洛里(Callori)一层的一套公寓,是安东内利(antonelli) 800年中期设计的贵族宫殿。
An apartment on the ground floor of the Callori, an aristocratic palace designed by Antonelli in the mid-800s.




这套公寓现在共有600平方米,是由几个部分组成的。一个是19世纪的,具有历史意义的工厂,其特点是宽敞的玻璃窗,古老的木质和播种地板,以及在家族教堂和贵族大厅里的绘画和壁画。另一个是20世纪初的斜面,其特点是宽敞的环境,但天花板较低。
The apartment, now 600 square meters in total, is made up of several parts. One is a 19th-century, historic factory that features spacious glass Windows, old wooden and seeded floors, and paintings and murals in family churches and aristocratic halls. The other is an early 20th century ramp, which features spacious surroundings but low ceilings.




今天的日光室有两个相邻的客厅、餐厅和广阔的厨房环境,它的特点是一种绘画装置和原始的地板,从一开始就构成了室内设计的主要支柱,影响了室内设计,但肯定丰富了室内设计。
Todays sunroom, with its two adjoining living and dining rooms and expansive kitchen setting, features a painterly installation and original flooring that has formed the backbone of the interior design from the beginning, influencing but certainly enriching the interior design.








主要的方法是需要通过当代断层来与白天地区的历史历史(地板和壁画)相互作用。因此,材料、线条和家具的体积被选择得尽可能均匀,很少有色彩和材料的断裂,这正是为了缓解一个已经非常多样化的环境。
The main approach is the need to interact with the historical history (floors and murals) of the daytime area through contemporary faults. As a result, the volume of materials, lines and furniture was chosen to be as uniform as possible, with very little color and material breakage, precisely in order to mitigate an already very diverse environment.








Casa Bogino




客厅和厨房的天花板,在高贵的地板上,是彩绘的梳妆台,在垂直墙壁的顶部有一个彩绘的蝴蝶结。楼梯连接着大厅和一楼,新设计包括厨房、餐厅、早餐室和电视室,有一个酒吧角落和一间工作室的阁楼。
Ceilings in the living room and kitchen, on the noble floor, are painted dressers with a painted bow at the top of the vertical wall. A staircase connects the hall to the ground floor, where the new design includes a kitchen, dining room, breakfast room and TV room, with a bar nook and a studio loft.






版权 :Studio Fabio Fantolino































