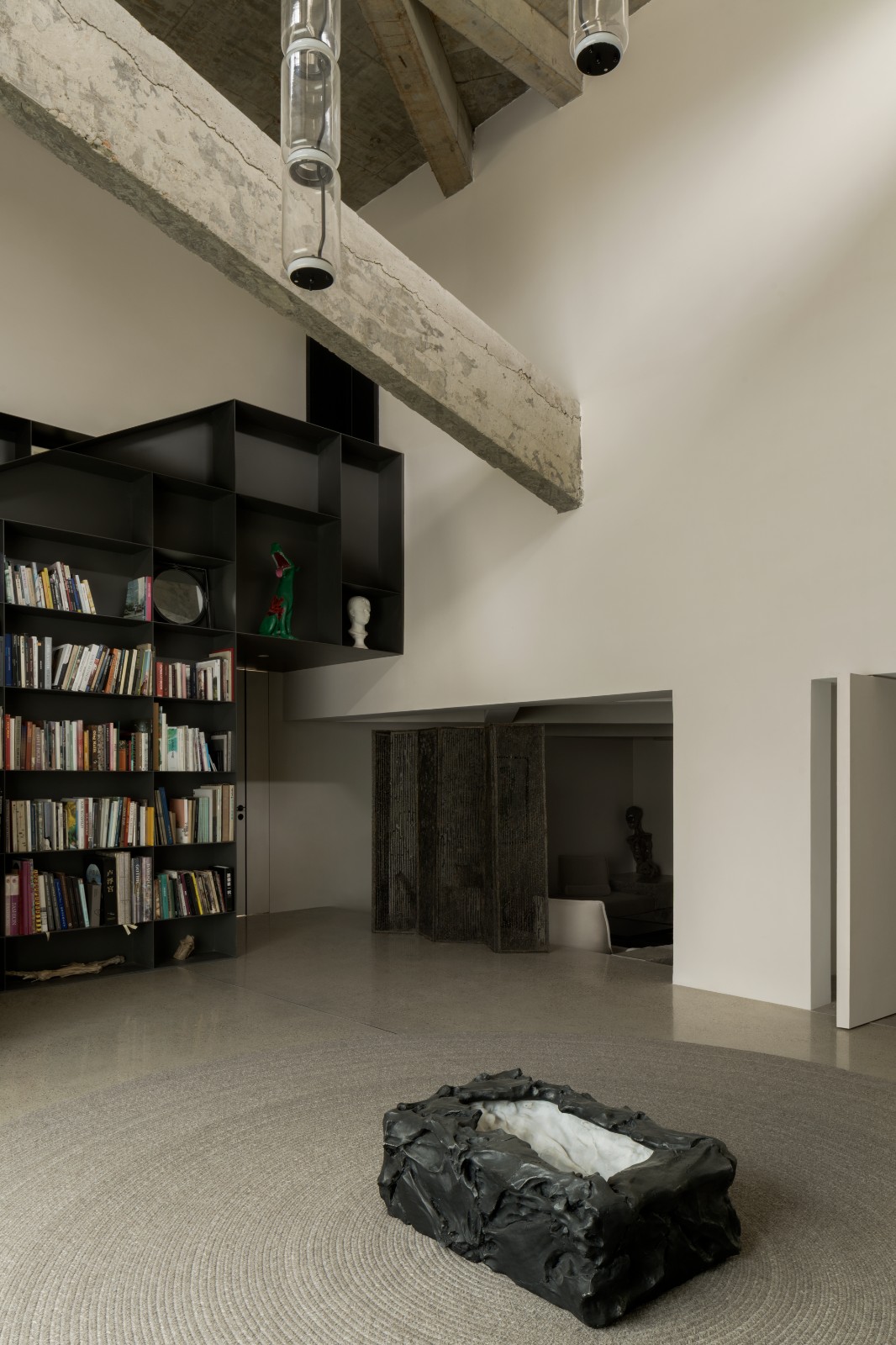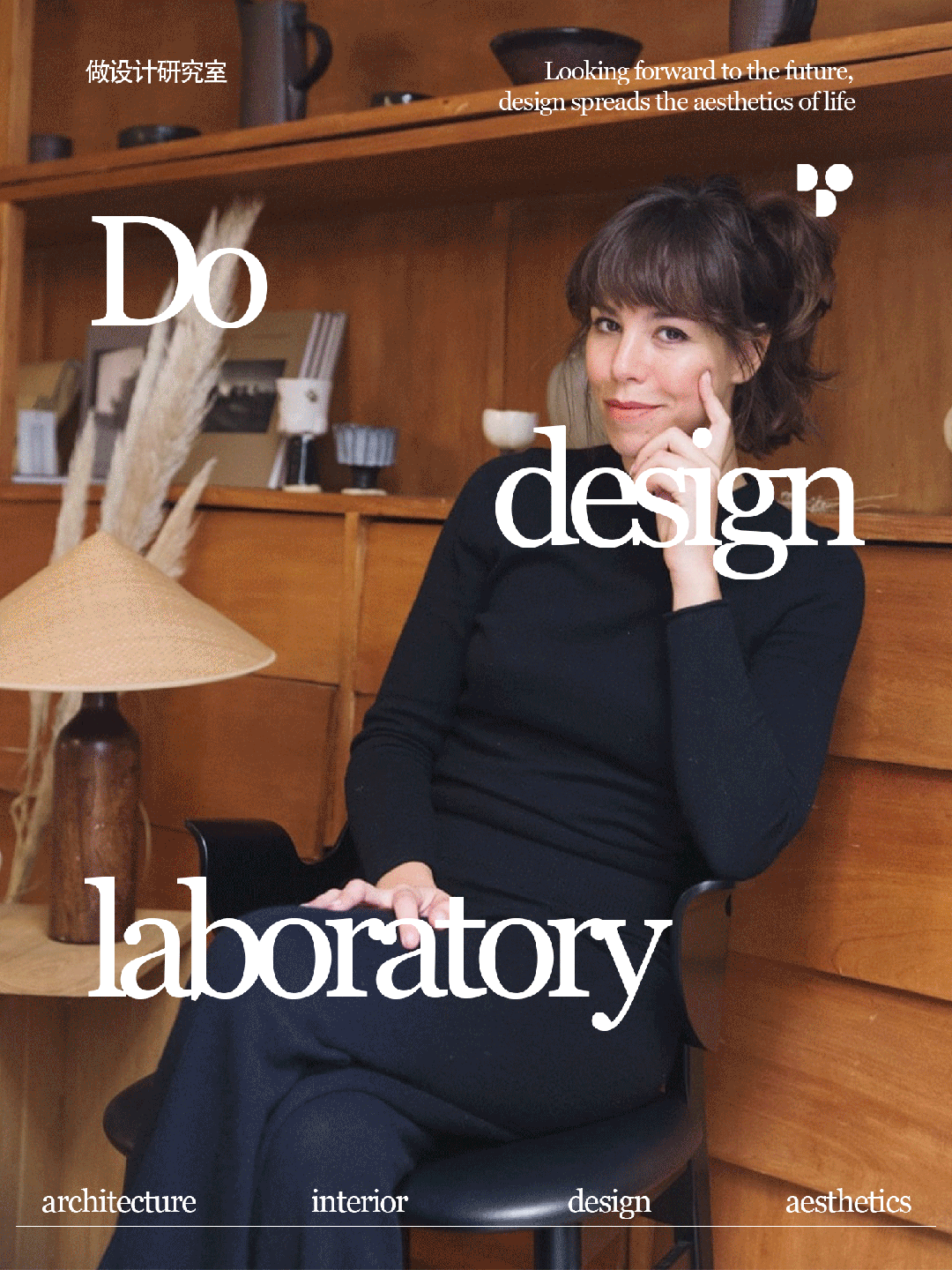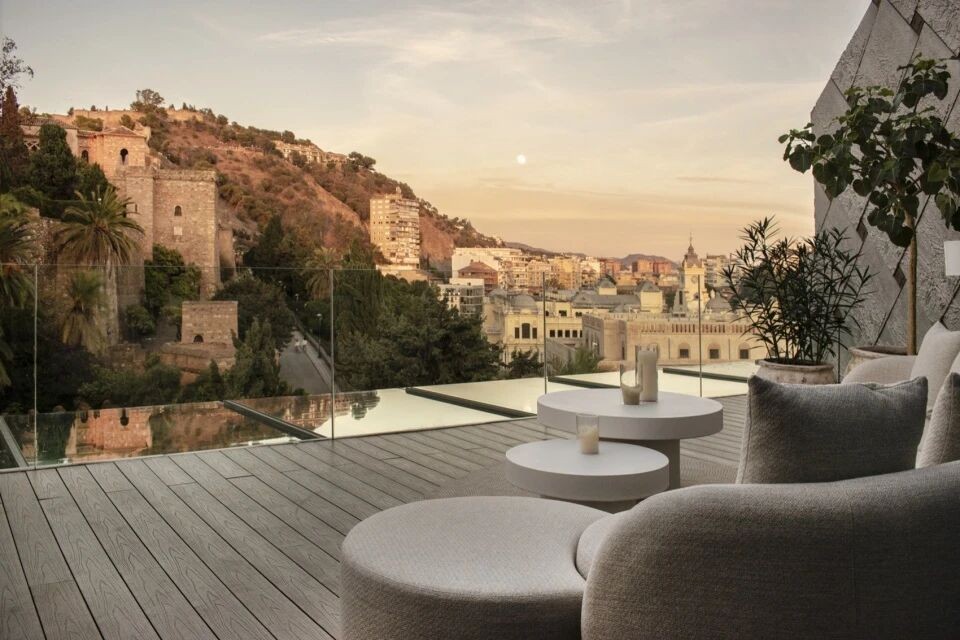AllAround Lab丨纯色空间的克制美学 首
2022-06-12 12:05


AllAround Lab
www.allaroundlab.com
我们是一个年轻的建筑工作室,位于巴塞罗那和马德里,成立于2015年。由一个多学科团队组成,我们在建筑、室内设计和城市规划领域以不同的规模进行工作,基于对场所和环境的记忆敏感的策略,采用横向视角。
We are a young architecture studio based in Barcelona and Madrid, founded in 2015. Formed by a multidisciplinary team, we work at different scales in the fields of architecture, interior design and urban planning, with a transversal perspective, based on a memory-sensitive strategy of the place and the environment.




Ávila是一个项目,它重新诠释了位于巴塞罗那Poble Nou社区的最初的开放式仓库,将其变成一个120平方米的多功能和宜居空间。
Ávila is a project that reinterprets what was originally an open-plan warehouse located in the Poble Nou neighborhood of Barcelona to turn it into a 120m2 multifunctional and habitable space.




该方案的目的是利用我们所谓的“最小的居住方式”来进行这种改造,即存储、潮湿空间和流通,考虑到整个自由体积,而不仅仅是表面。
The proposal aims to carry out this transformation using what we call the minimum means to inhabit a place, namely, storage, humid spaces and circulations, considering the entire free volume and not just its surface.








从不同的建筑构件的排列来表达不同的环境,以及最小的必要分区,我们的工作和设计的空间作为提案的主要元素。
From the arrangement of different construction pieces that articulate the different environments, and with the minimum necessary partitions, we work and project the void as the main element of the proposal.




同样地,上层的分配空间被设计成一个对角线,方形的空间,尽管整体很简单,但允许所有房间之间的交叉视觉效果,包括后面的façade从楼梯。
Likewise, the distributor on the upper floor is proposed as a diagonal, square-shaped void that, despite the simplicity of the whole, allows cross visuals between all the rooms, including the one on the rear façade from the staircase.










通过使用连续的材料和浅色,目的是获得一个明亮、中性和温暖的地方,从项目一开始就利用家具并将其整合。该方案重视空间的简单性、材料和光线的不同纹理,抛开任何多余或装饰,专注于满足居民的需求。
With the use of continuous materials and light colors, the aim is to obtain a bright, neutral and warm place at the same time, making use of the furniture and integrating it from the beginning of the project. The proposal values the space thanks to its simplicity, the different textures of the materials and the light, leaving aside any excess or ornament and focusing on satisfying the needs of its inhabitants.




图片:AllAround Lab































