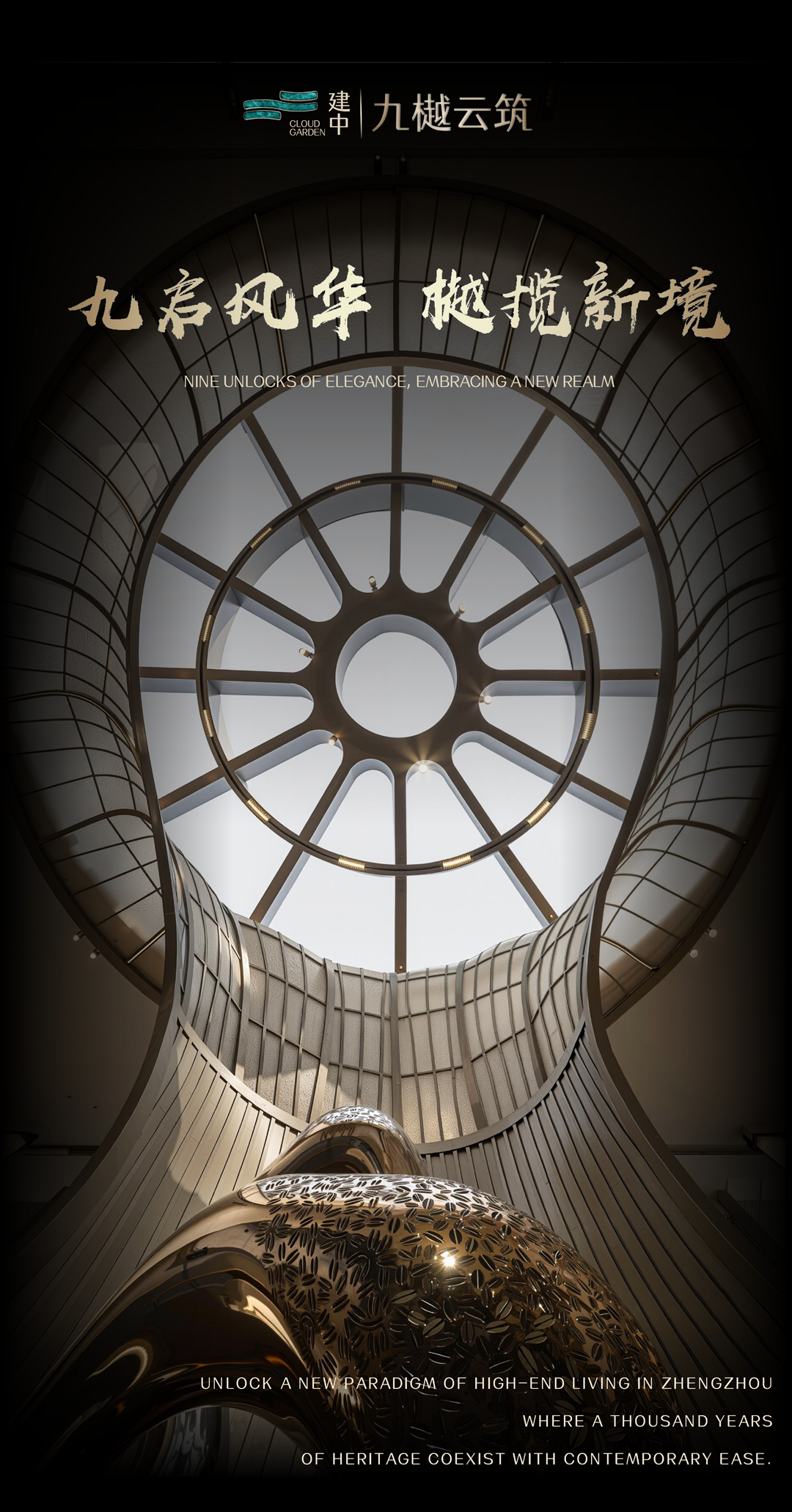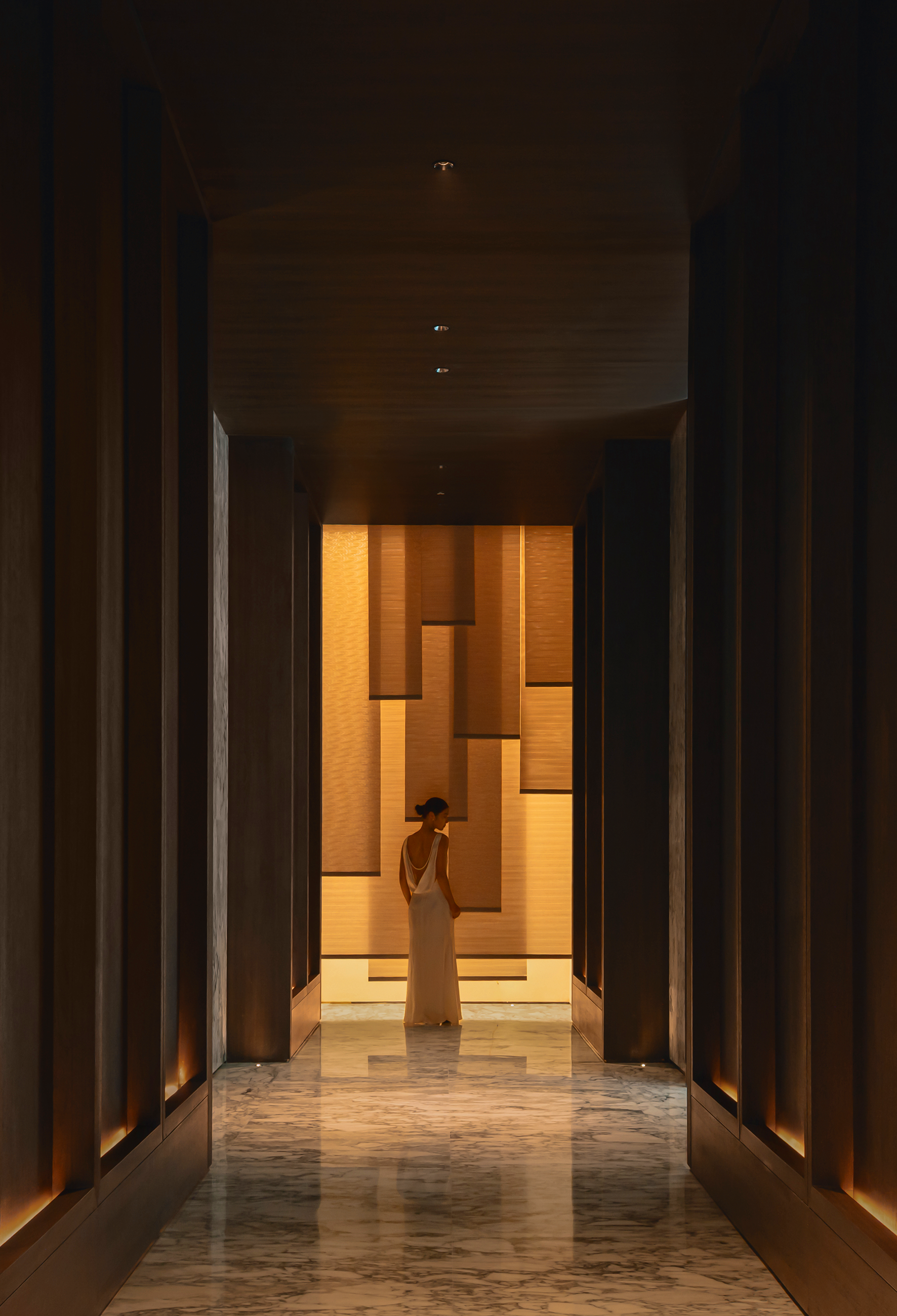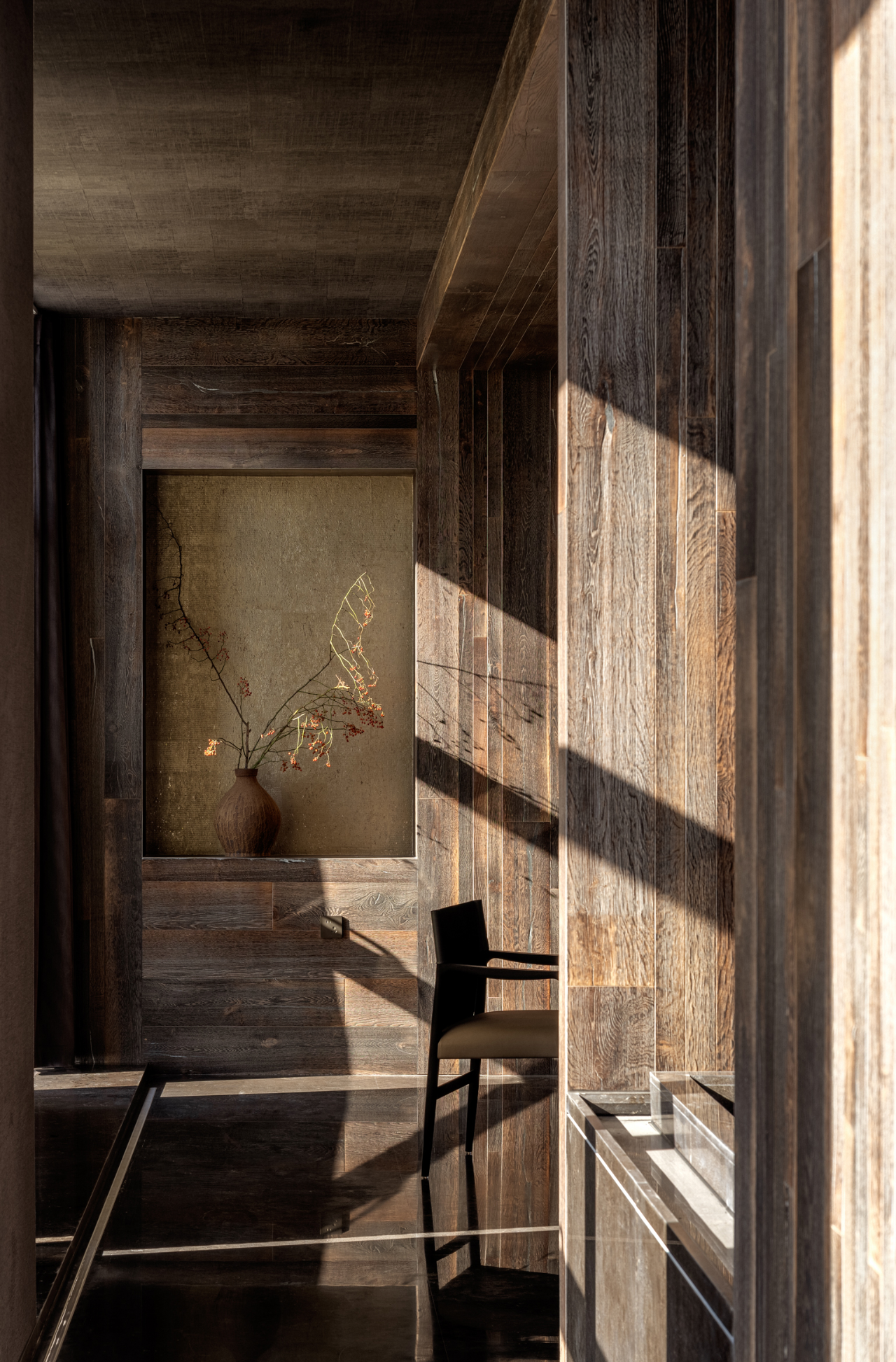Ashiesh Shah新作 丨 装饰细节的美妙 首
2022-06-15 09:04


Ashiesh Shah Architecture总部位于印度孟买,由设计师Ashiesh Shah创立,专注于办公空间、公寓、概念商店和餐饮等领域的设计。作为设计实践的延伸,工作室将实验探索、工艺和技术融合到一种具有创造性的协作和开发的生态系统中。对他们来说,从室内设计过渡到产品设计是一个自然而然的递进过程。
Ashiesh Shah Architecture is based in Mumbai, India. Founded by designer Ashiesh Shah, Ashiesh Shah specializes in the design of office Spaces, apartments, concept stores and restaurants. As an extension of design practice, the studio integrates experimental exploration, craftsmanship and technology into an ecosystem of creative collaboration and development. For them, the transition from interior design to product design is a natural progression.


Shantiniketan Residence
Shantiniketan是一座受包豪斯风格启发的现代主义住宅,位于新德里高档住宅区Shanti Niketan古朴的小巷之中。体量庞大的混凝土建筑,巧妙地与自然光线产生对话,并且其内部展示了曲线轮廓、柔和的边缘和艺术与工艺的完美融合。
Shantiniketan is a Bauhaus-inspired modernist home nestled in the quaint alleyways of New Delhis upscale Shanti Niketan district. The massive concrete building subtly speaks to natural light, and its interior displays curvilines, soft edges and a perfect blend of art and craft.






















Malabar Hill Apartment
Malabar Hill Apartment是一处折衷主义风格的豪宅,其内部传达的侘寂哲学观和审美意识充分展示了Ashiesh Shah对住宅的构思与设想。他侧重于色彩、材料质地和几何的平衡,以及标志性的冥想精神为空间注入了的平静。Malabar Hill Apartment采用了中性色调,不同的功能空间无不被单个、或多件艺术作品所重新定义。
Malabar Hill Apartment is an eclectic mansion with the philosophy and aesthetic awareness of wabi-sabi that Ashiesh Shah conceived and envisioned. He focused on the balance of color, material texture and geometry, as well as the calm that the signature meditative spirit injects into the space. Malabar Hill Apartment adopts a neutral palette, where different functional Spaces are redefined by a single, or multiple, work of art.
















South Mumbai Apartment
这座散发着浓郁本土艺术气息的海景公寓,位于印度孟买的南部,拥有四间卧室、以及开敞的客厅和多功能齐备的厨房。作为艺术爱好者的业主,希望空间在未来能够容纳更多的艺术作品。为此,Ashiesh Shah在住宅内引入了一种有趣的形体结构和展示方式,满足业主的客观需求。诸如因空间本身原因导致的沉闷的入口,因一幅艺术品、一块地毯和盆栽植物而变得富有张力。
This seascape apartment in south Mumbai, India, has four bedrooms, an open living room and a multifunctional kitchen. As the owner of art lovers, we hope the space can accommodate more works of art in the future. To this end Ashiesh Shah introduced an interesting form and presentation within the house to meet the objective needs of the owner. Such as the space itself caused by the dreary entrance, because of a piece of art, a carpet and potted plants become full of tension.














RUSHI platform sharing






Daipur Bung
Daipur Bungalow是一幢现代的住宅建筑,可以纵览山色、天空和寺庙尖塔交汇处的壮丽景观。而起初,这只是一处破败的石头住宅,经过重新翻修,如今已成为三座相互连接的建筑体,占地面积约为1,115平方米。基于当地的生态和气候,住宅北立面的阳台向舒缓的水域开放,以减少夏季的暴晒,而南侧则可以在冬季享受温暖的阳光。
Daipur Bungalow is a modern residential building with spectacular views of the intersection of mountains, sky and temple spires. What started as a dilapidated stone residence has been renovated into three interconnected buildings with an area of about 1,115 square meters. Based on the local ecology and climate, the balconies on the north facade of the house open to the soothing water to reduce exposure in summer, while the south side can enjoy warm su
nshine in winter.










如室平台分享










版权 :Ashiesh Shah































