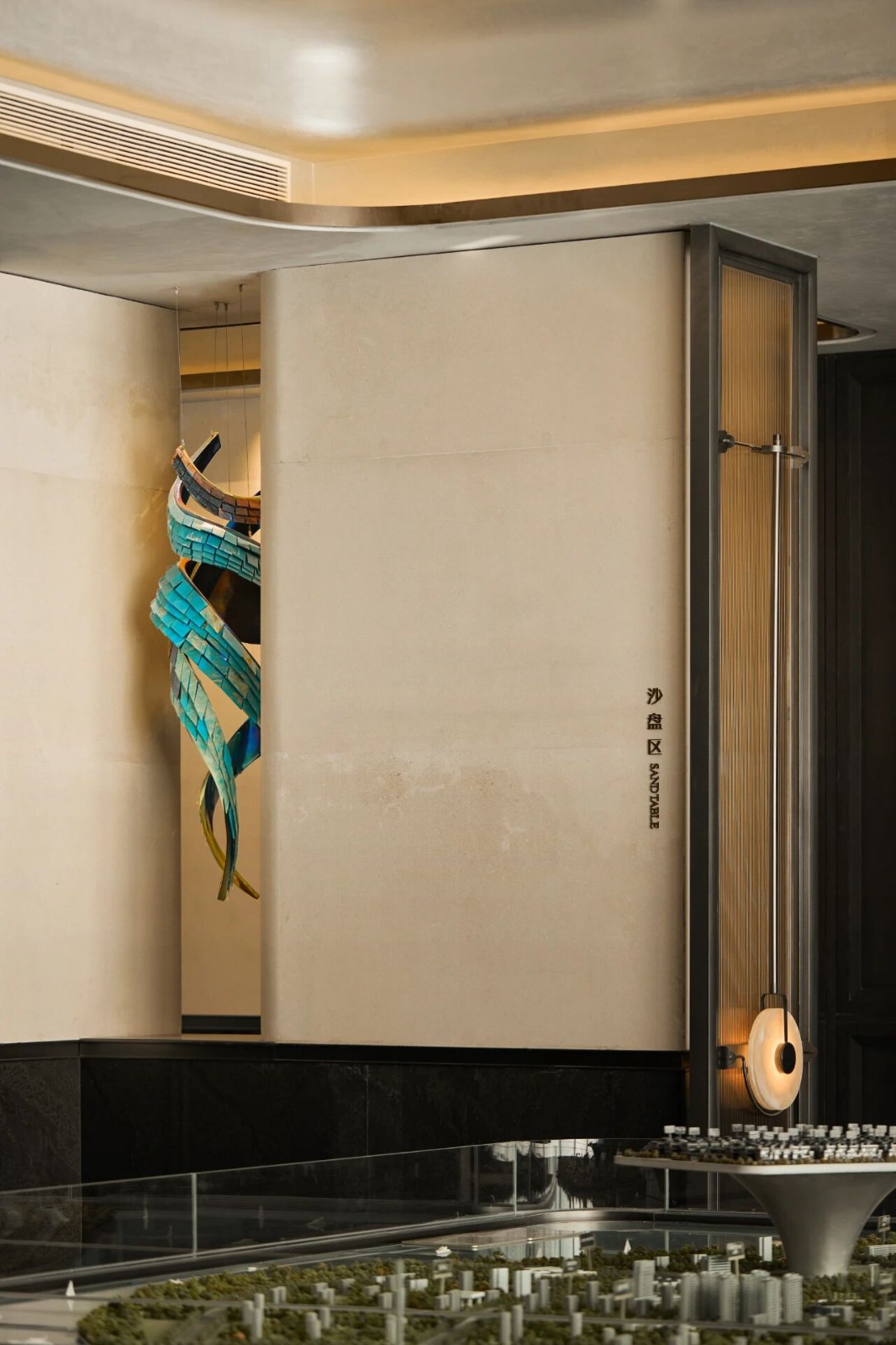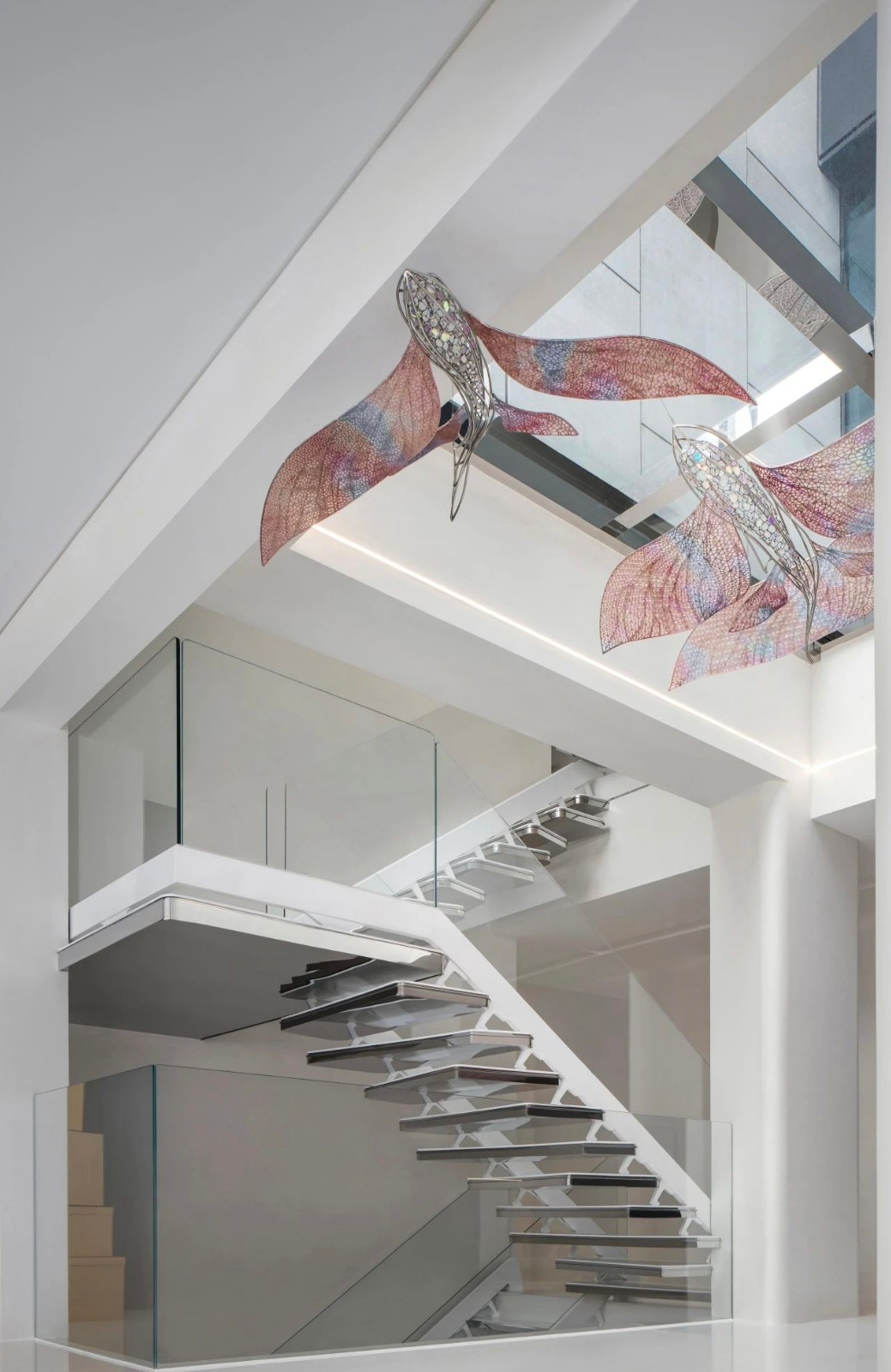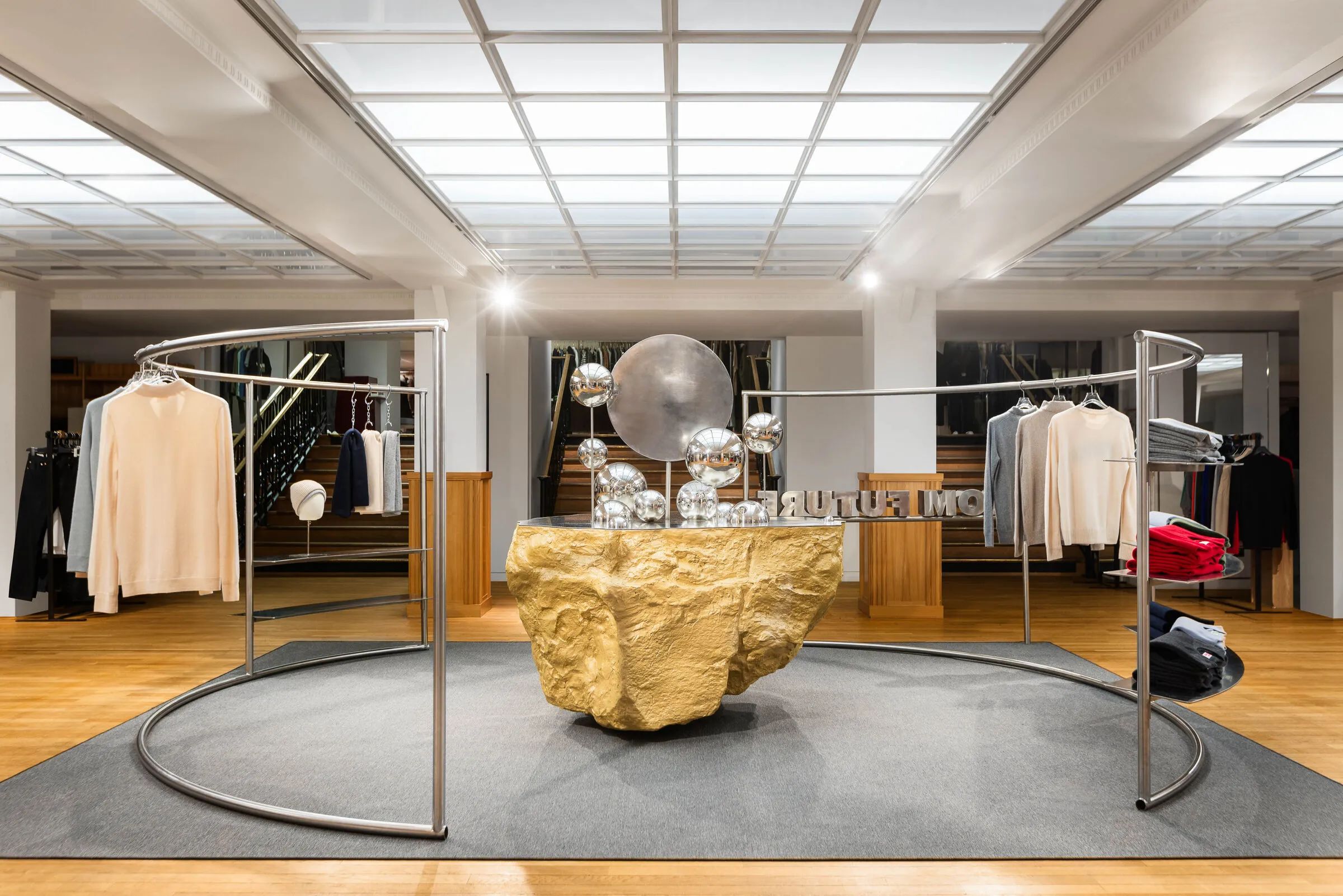Scale Forest Atelier 以南京花园为灵感的公寓为退休生活提供全新视角
2022-06-16 22:15
There is a misconception that retirement means moving to a suburban area away from the hustle and bustle of urban centres but in fact more and more people who are about to retire chose to move back to the city, eager to enjoy all of the perks of city life. This global trend raises a question for architects and interior designers: how do you approach the design of urban dwellings when it comes to retirees whose lifestyle is markedly different from that of single professionals and families? Commissioned by a couple about to retire to renovate an apartment in Nanjing, China, newly fledged Shanghai-based Scale Forest Atelier offers a fresh perspective on retirement urban living by designing a space that reflects the couple’s living habits and emotional needs. Modelled on a Chinese garden, the property was transformed from a typical three-bedroom apartment into an open-plan, multifunctional space comprising a series of functions, from a “play yard” and planting area, to a book alley and reading room, which revolve around the dinner table, the dwelling’s spatial, social and spiritual core. Originally a warren of separate rooms connected by a linear corridor, the revamped apartment features an open-plan living area based on a looped circulation path. Conceived as a stroll in the garden, this configuration allowed the designers to create unique areas in line with the owners’ habits and interests while imbuing the space with a sense of spaciousness and lightness. A series of framed views across the apartment and out towards the city – located in a high-rise development, the property is blessed with panoramic views of the Qinhuai River, TV tower and historic City Wall – further enhance these qualities and reinforce the concept of “one room, one garden”, wherefrom the project takes its name. Occupying two former bedrooms, the sleeping quarters can be conveniently separated from the rest of the space by sliding panels, as does a study area that can also function as a guest room. Work sharing on RUSHI platform was prohibited from being reposted for business
有一种误解,认为退休意味着搬到郊区远离城市的喧嚣,但实际上越来越多即将退休的人选择搬回城市,渴望享受城市的所有好处生活。这一全球趋势向建筑师和室内设计师提出了一个问题:当退休人员的生活方式与单身专业人士和家庭的生活方式明显不同时,您如何处理城市住宅的设计?受一对即将退休的夫妇的委托,他们在中国南京翻新了一套公寓,总部位于上海的新成立的 Scale Forest Atelier 通过设计一个反映这对夫妇的生活习惯和情感需求的空间,为退休城市生活提供了一个全新的视角。该物业以中国园林为蓝本,由典型的三居室公寓改造为开放式多功能空间,包括一系列功能,从“游戏场”和种植区到书廊和阅览室,围绕着餐桌,住宅的空间、社会和精神核心。改造后的公寓最初是由线性走廊连接的独立房间的沃伦,其特点是基于环形循环路径的开放式起居区。设想为在花园中漫步,这种配置使设计师能够根据业主的习惯和兴趣创造独特的区域,同时赋予空间宽敞和轻盈的感觉。一系列横跨公寓和城市的框架景观——位于高层开发项目中,享有秦淮河、电视塔和历史城墙的全景——进一步提升了这些品质并强化了概念“一个房间,一个花园”,项目由此得名。卧室占据了两间以前的卧室,可以通过滑动面板方便地将卧室与其他空间隔开,学习区也可以用作客房。 如 室 网 作 品 分 享 禁 止 转 载 商 用
Photography © Luz Images
摄影© Luz Images
Upon entering the apartment you step into the “front yard”, a flexible space where you can exercise, practice yoga, play somatosensory games, do some gardening or just sit to chat and watch television. Landscape elements such as terraces, stones, fences and pergolas have been reimagined as minimalist interior elements like the stepped floor design and the bespoke modular furniture that can be arranged to serve different scenarios. Case in point, the cold-bend veneer backrests that Scale Forest Atelier designed: lightweight and sturdy, they can be easily moved around so you can sit or recline on the sofas or floor. Moving further inside the apartment, a timber clad passageway on the one side leads to the “reading alley”, an intimate space housing the owners’ book collection, and then to a study which doubles as a relaxation room complete with wide views of the city and river and a secret foot bath, while a kitchen area on the other side leads to a pantry and guest bathroom which loops back to the “reading alley”. At the centre is the built-in dining table which the team designed as part of an undulating wooden structure that includes kitchen cupboards and other storage spaces. Featuring a stainless-steel top, it stands out against the surrounding wooden surfaces in line with its role as the apartment’s physical and social focal point. Work sharing on RUSHI platform was prohibited from being reposted for business
进入公寓后,您步入“前院”,这是一个灵活的空间,您可以在这里锻炼、练习瑜伽、玩体感游戏、做一些园艺或只是坐下来聊天和看电视。露台、石头、栅栏和凉棚等景观元素已被重新构想为极简主义的室内元素,如阶梯式地板设计和定制的模块化家具,可以安排用于不同的场景。典型的例子是 Scale Forest Atelier 设计的冷弯贴面靠背:轻巧而坚固,它们可以轻松移动,因此您可以坐在沙发或地板上或躺下。再往里走,一侧的木板通道通向“阅读小巷”,这是一个存放业主藏书的私密空间,然后是一个书房,它兼作休闲室,享有广阔的城市景观和河流和一个秘密足浴,而另一侧的厨房区通向一个食品室和客用浴室,该浴室环回“阅读小巷”。中心是内置餐桌,该团队设计为波浪形木结构的一部分,包括厨房橱柜和其他存储空间。它采用不锈钢顶部,与周围的木质表面形成鲜明对比,符合其作为公寓物理和社会焦点的作用。 -如- -室 网 作 品 分 享 禁 止 转 载 商 用
Minimalist in aesthetic yet charming in ambience, the interiors are bright and airy with a muted palette of white and light grey in the “front yard” and kitchen areas juxtaposed with the timber-clad sleeping quarters and more intimate “reading alley” and study, parts of which were built using the apartment’s original African Okan wood flooring. Having seen their fair share of wear and tear after 20 years of use, the floorboards were sanded, polished and waxed and used for the passageway ceiling, the guest bathroom flooring, and the frame of the master bedroom’s internal window which allows natural light into the windowless “reading alley”. The latter is part of a long list of simple yet unexpected gestures – including the stunning views of the city from the showers, sliding doors that completely disappear into the walls and the hidden footbath under the sitting deck in the study – that attest to the designers’ attention to detail as well as the human-centric approach to design. Work sharing on RUSHI platform was prohibited from being reposted for business
简约的美学和迷人的氛围,室内明亮通风,“前院”和厨房区域采用柔和的白色和浅灰色调色板,与铺有木材的卧室和更私密的“阅读小巷”和书房并列,其中部分是使用公寓原始的非洲奥坎木地板建造的。经过 20 年的使用,这些地板经历了相当大的磨损,经过打磨、抛光和打蜡,用于通道天花板、客用浴室地板和主卧室内部窗户的框架,让自然光进入室内。没有窗户的“阅读小巷”。后者是一长串简单但出人意料的姿态的一部分——包括从淋浴间欣赏到城市的壮丽景色、完全消失在墙壁中的推拉门以及书房座位甲板下隐藏的足浴——证明了设计师' 注重细节以及以人为本的设计方法。 -如 -室 网 作 品 分 享 禁 止 转 载 商 用
Photography © Luz Images
摄影© Luz Images
keywords:Design Interior Design
关键词:设计 室内设计
采集分享
 举报
举报
别默默的看了,快登录帮我评论一下吧!:)
注册
登录
更多评论
相关文章
-

描边风设计中,最容易犯的8种问题分析
2018年走过了四分之一,LOGO设计趋势也清晰了LOGO设计
-

描边风设计中,最容易犯的8种问题分析
2018年走过了四分之一,LOGO设计趋势也清晰了LOGO设计
-

描边风设计中,最容易犯的8种问题分析
2018年走过了四分之一,LOGO设计趋势也清晰了LOGO设计









































































