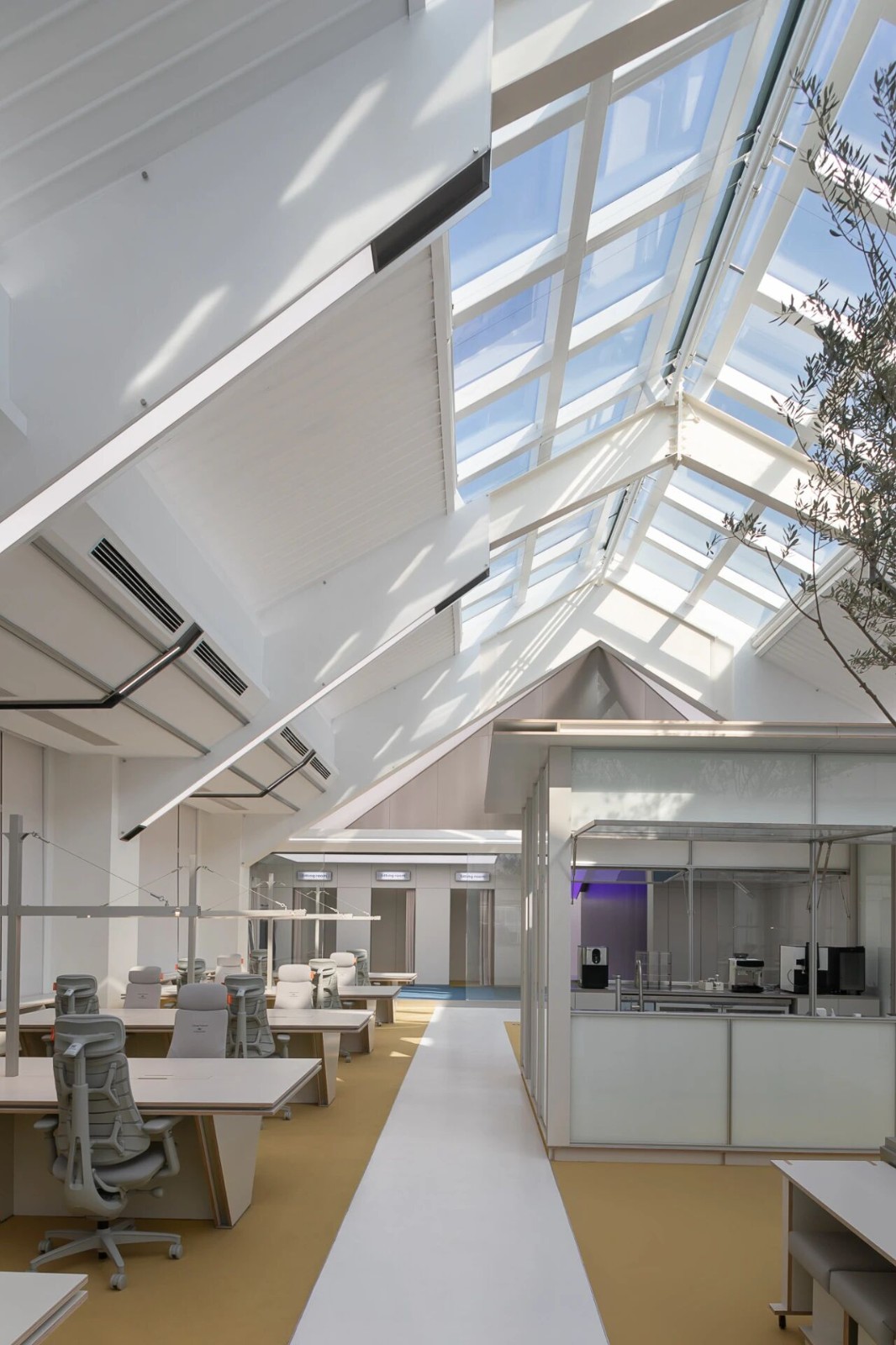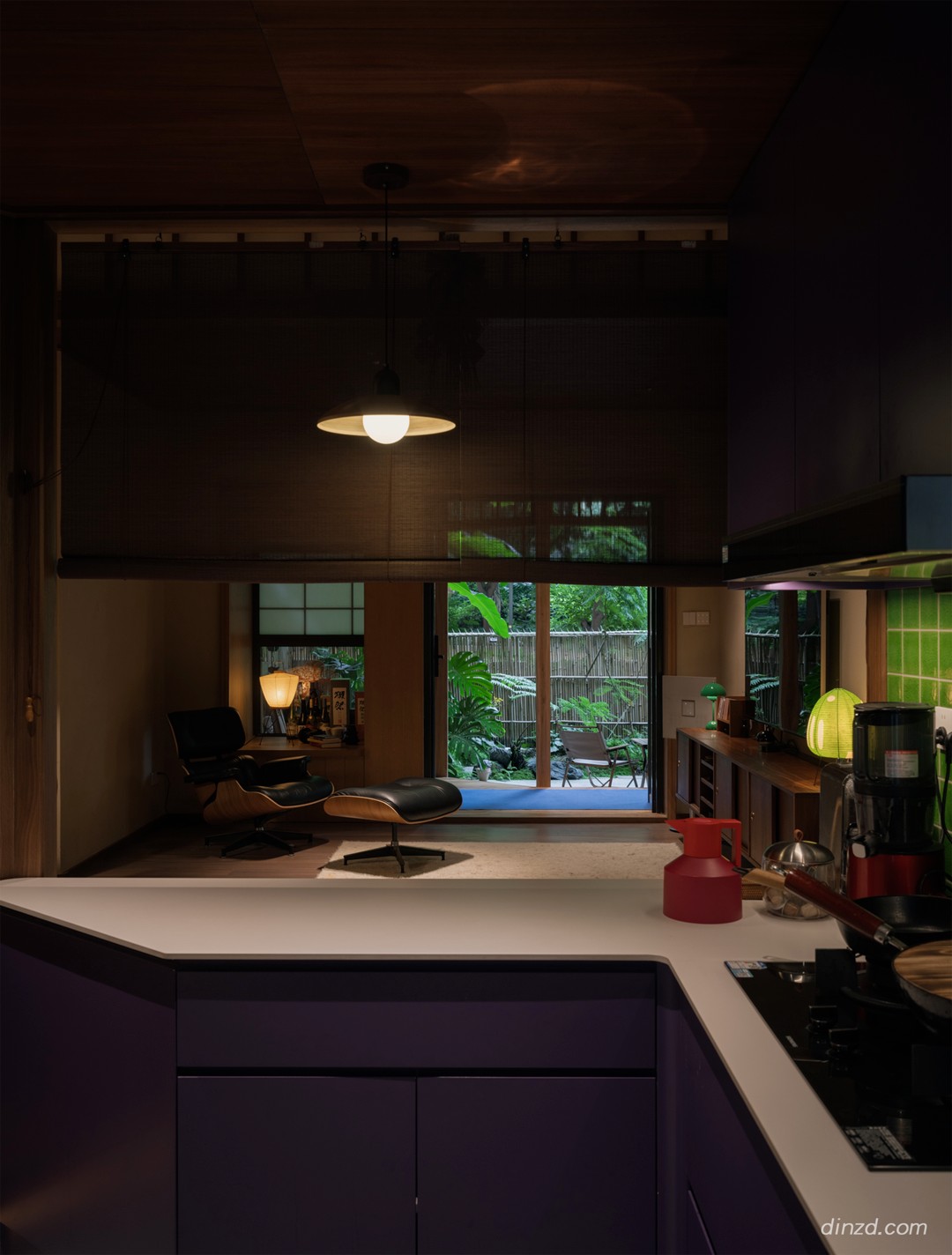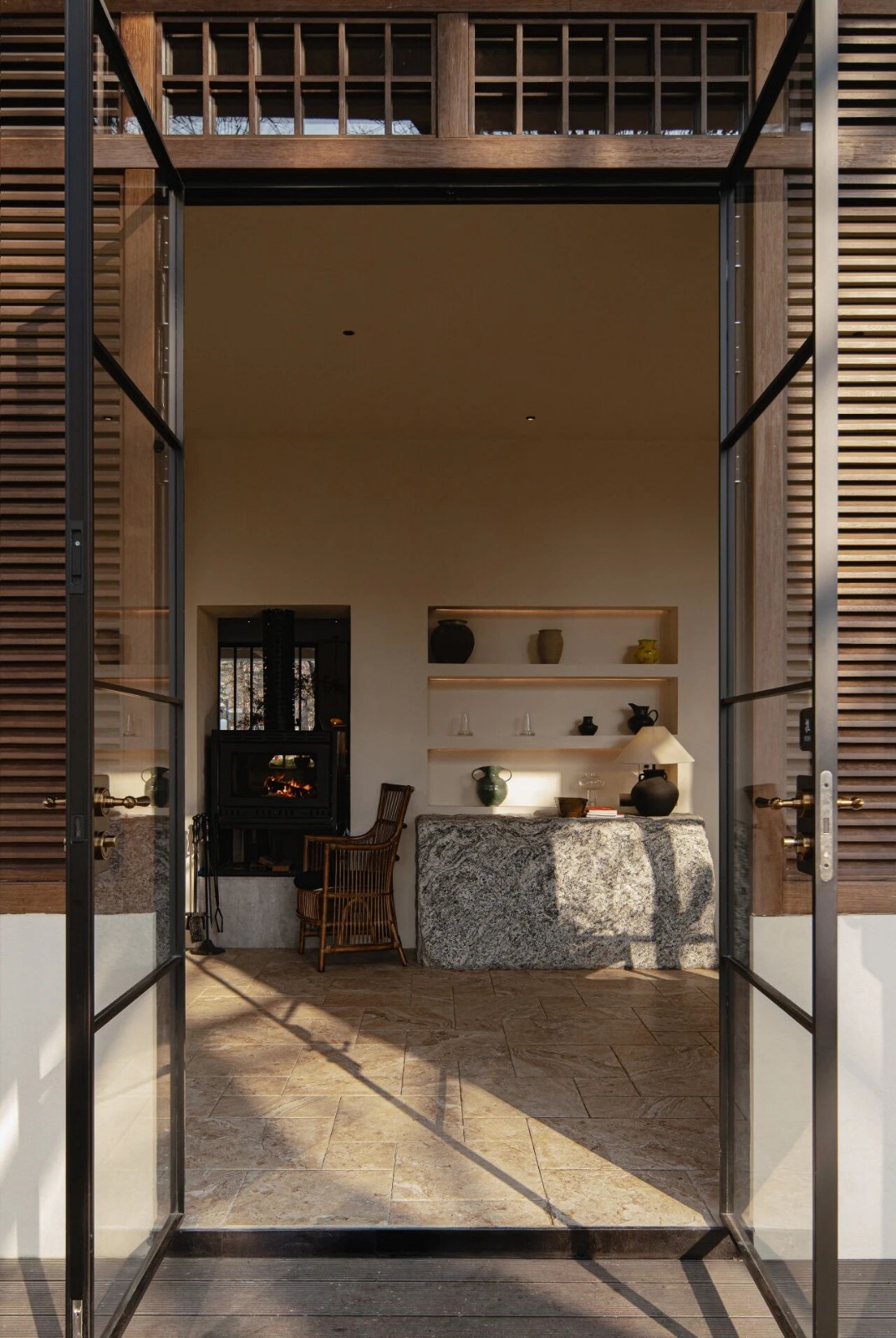空间重新诠释,从古老宫殿中寻找灵感! 首
2022-06-25 10:06


“ 空间重新诠释, 从古老宫殿中寻找灵感。 ”
设计师手记 通过柔和的 调色板和使用胡桃木 石头和不锈钢制造 家具和固定装置 在整个开放式 空间中营造 出一种统一感 以现代和永恒的方式 商店的材料补充一个决心 改变人们购买方式的慢时尚品牌的概念
Pau Flagship Store








PAU 品牌的新空间位于瓦伦西亚的中心,被设想为它的旗舰店。通过深入的实验过程,从新的品牌标识设计到新销售空间的完整定义。
Located in the heart of Valencia, the new space for the PAU brand is conceived as its flagship store. Through a deep process of experimentation, it is designed from the new brand identity to the complete definition of the new sales space.






这个空间重新诠释并从 18 世纪和 19 世纪的古老宫殿中寻找灵感,在这些宫殿中,房间的连接增强了空间体验。
This space reinterprets and finds inspiration in the old 18th and 19th-century palaces where the concatenation of rooms enhanced the spatial experience.






正方形平面图被划分为九个空间、8 个房间 1 个网格。因此,这九个完美正方形中的每一个都具有特定的特征。
The square plan is divided into a grid of nine spaces, 8 rooms 1. As a result, each of these nine perfect squares receives a particular character.






该系统的灵活性使其可以模糊地结合收藏品展览、活动庆祝或偶尔的私人销售。 交叉视角的顺序增强了空间的博物馆特色,同时提供了待售产品的场景和灵活的展示。
The flexibility of this system makes it possible to indistinctly combine the exhibition of collections, the celebration of events, or the occasional private sale. The sequence of crossed perspectives enhances the museum character of the space while offering a scenographic and flexible presentation of the products for sale.








分析九个房间,中央空间是一个具有特征性的空间,因为它通过颜色表现出它的独特性。 此外,它还充当纽带; 一方面,它垂直连接两层楼,另一方面,它组织和连接八个周边空间。 在内部,一个令人惊叹的楼梯,被设想为一个红色的微型露台雕塑,成为该项目的核心元素。
Analyzing the nine rooms, the central space is the one that adopts a characteristic identity since it manifests its uniqueness through color. In addition, it acts as a nexus; on the one hand, it vertically connects the two floors and, on the other, it organizes and articulates the eight perimeter spaces. Inside, an astonishing staircase, conceived as a red micro-terrace sculpture, becomes the central element of the project.






分析九个房间,中央空间是一个具有特征性的空间,因为它通过颜色表现出它的独特性。 此外,它还充当纽带; 一方面,它垂直连接两层楼,另一方面,它组织和连接八个周边空间。 在内部,一个令人惊叹的楼梯,被设想为一个红色的微型露台雕塑,成为该项目的核心元素。
Analyzing the nine rooms, the central space is the one that adopts a characteristic identity since it manifests its uniqueness through color. In addition, it acts as a nexus; on the one hand, it vertically connects the two floors and, on the other, it organizes and articulates the eight perimeter spaces. Inside, an astonishing staircase, conceived as a red micro-terrace sculpture, becomes the central element of the project.


这种对几何使用的兴趣也转移到了其他房间。 纯体积的中性微露台旨在增强那里展示的产品。 同样,房间之间的十字架由当地的瓦伦西亚石材覆层构成。 这个动作强调了过渡的几何力量并强调了它们的深度。
This interest in the use of geometry is also transferred to the rest of the rooms. Pure volumes of neutral micro-terraces are designed to enhance the products displayed there. Likewise, the crosses between rooms are framed by a local Valencian stone cladding. This action emphasizes the geometric forcefulness of the transitions and accentuates their depth.
Fashion Houses in Seoul




可持续时尚公司 KOA 委托总部位于首尔的建筑和设计公司 Labotory 为其品牌 Lé Cashmere 设计第一个实体空间。
Sustainable fashion company KOA tasked Seoul-based architecture and design firm Labotory with the design of the first brick-and-mortar space for their label, Lé Cashmere.




旗舰店位于汉江河畔的汉南洞,这是首尔绿树成荫的住宅区。双层店铺很大,分为两个区域;一个存放成衣时装和家居用品的零售空间,以及一个画廊和活动空间。
The flagship store is located in Hannam-dong, a leafy residential area in Seoul that is situated on the banks of the river Han. The double-storey shop is large, and has been separated into two areas; a retail space that houses ready-to-wear fashion and homewares, and a gallery and event space.




虽然规模相当大,但 Labotory 通过柔和的调色板和使用胡桃木、石头和不锈钢制造家具和固定装置,在整个开放式空间中营造出一种统一感。以现代和永恒的方式使用,商店的材料补充了一个决心改变人们购买方式的慢时尚品牌的概念。
Whilst considerable in size, Labotory has created a sense of unity throughout the open-plan space through a muted color palette and the use of walnut, stone, and stainless steel for furniture and fixtures. Utilized in a manner that is both contemporary and timeless, the materials of the store complement the concept of a slow fashion label determined to change how people buy.


















Kalesma 坐落在岛屿西南部的 Aleomandra 岬角上,结合了您所期望的豪华度假村的所有设施,从私人游泳池和美食到健康护理,以及慵懒的室内/室外生活方式和风景如画的环境 ,享有爱琴海的广阔景色。
Perched atop the Aleomandra cape on the southwest of the island, Kalesma combines all the amenities you’d expect from a luxury resort, from private pools and fine dining, through to wellness treatments, with a languorous, indoor/outdoor lifestyle and a picturesque setting, complete with expansive views of the Aegean Sea.































