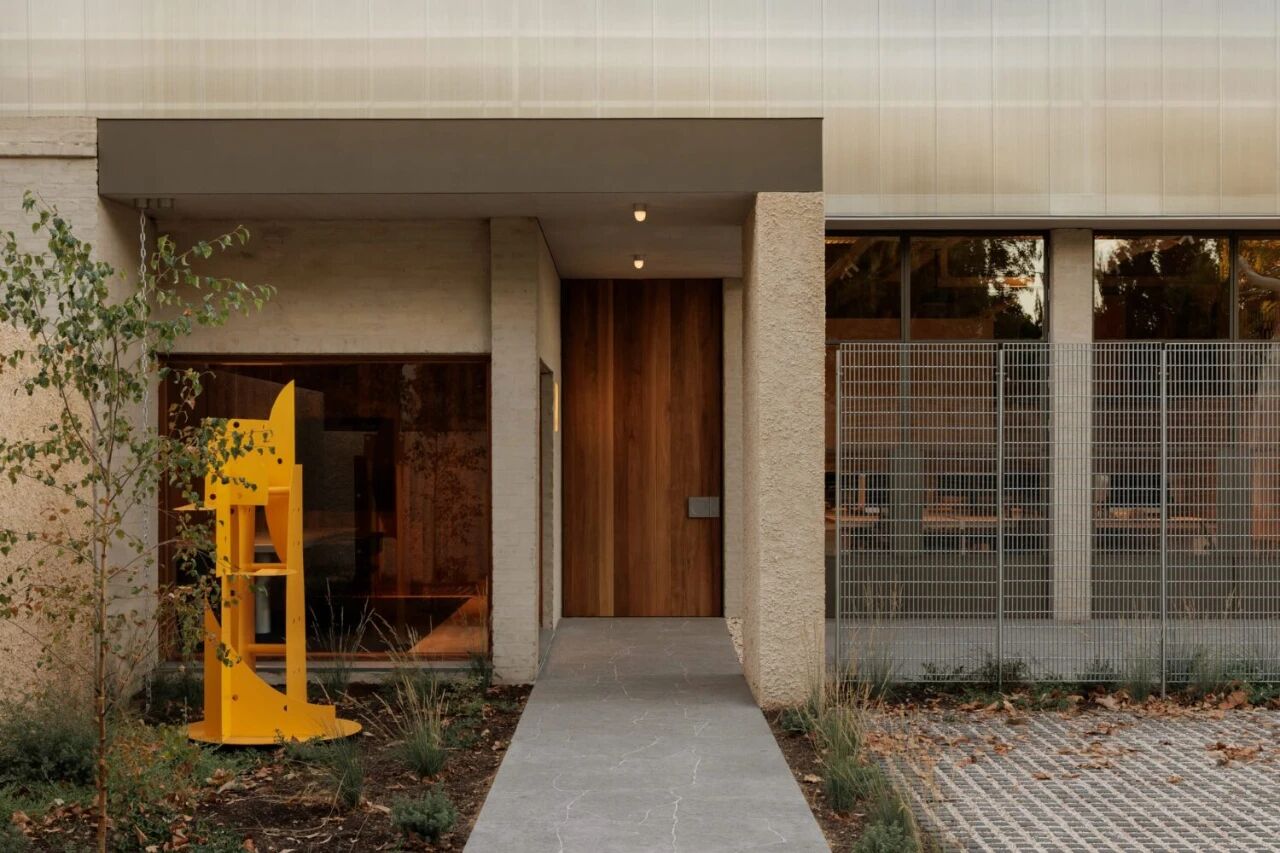240㎡低糖奶油风私宅,静谧而慵懒 首
2022-06-25 09:11






受到日本和斯堪的纳维亚设计的启发,Heju 喜欢创造能刺激多感官体验的细腻空间。两人将这间位于这座位于巴黎圣安东尼街的公寓改造成一个温暖、舒适和私密的栖息居所。












厨房的设计希望让大面积的自然光线流入空间。天花板和墙壁上的暖白色的收纳柜增加了空间的纵深,似乎“延伸”了墙体,使空间看起来更大。
The kitchen and the dining area are designed to let the natural light stream in. The ceilings and the warm-white cupboard near the walls add depth, seem to “stretch” the walls, making the room seem larger.
浅色调和简约的室内陈设使用餐区显得宽敞而宁静。色彩的触动和精心挑选的装饰物给空间增添了趣味。材料的选择——木材和陶瓷——增加了空间的温暖氛围。 The use of light natural colours and the pared furnitures indoors makes the dining room seem spacious and peaceful. Touches of colour and the careful selection of decorative objects adds interest. The choice of tactile materials – wood and ceramics – add warmth.








墙体的奶油色调、通透的玻璃门、轻盈的阳光及庭院外疏朗的绿植,使得卧室有一种非常舒适的感觉。
The bedroom has a very cosy feel, with the cream-colored walls,light and transparent glass door,great sunshine and the beautifully-shaped green plant in the yard.
浴室呈现出一种淡淡的色调,储物柜的深陶土纹理和墙体的奶油色调相互映衬,营造了一种宁静柔和的氛围。
The bathroom sees a dash of colour, the deep terracotta of the storage cabinet setting off the softer cream-color of the walls,creating a soft and peaceful atmosphere.









































