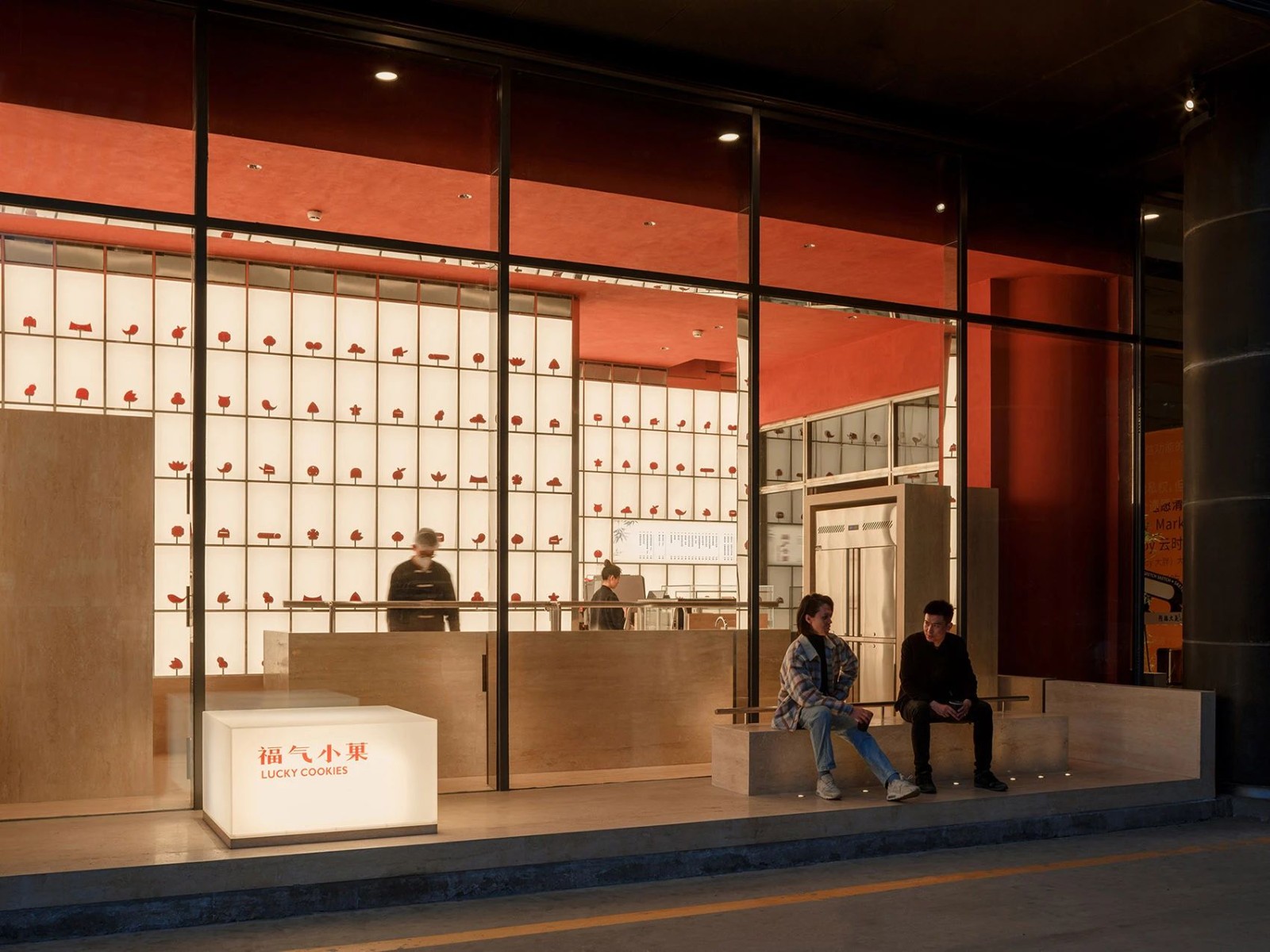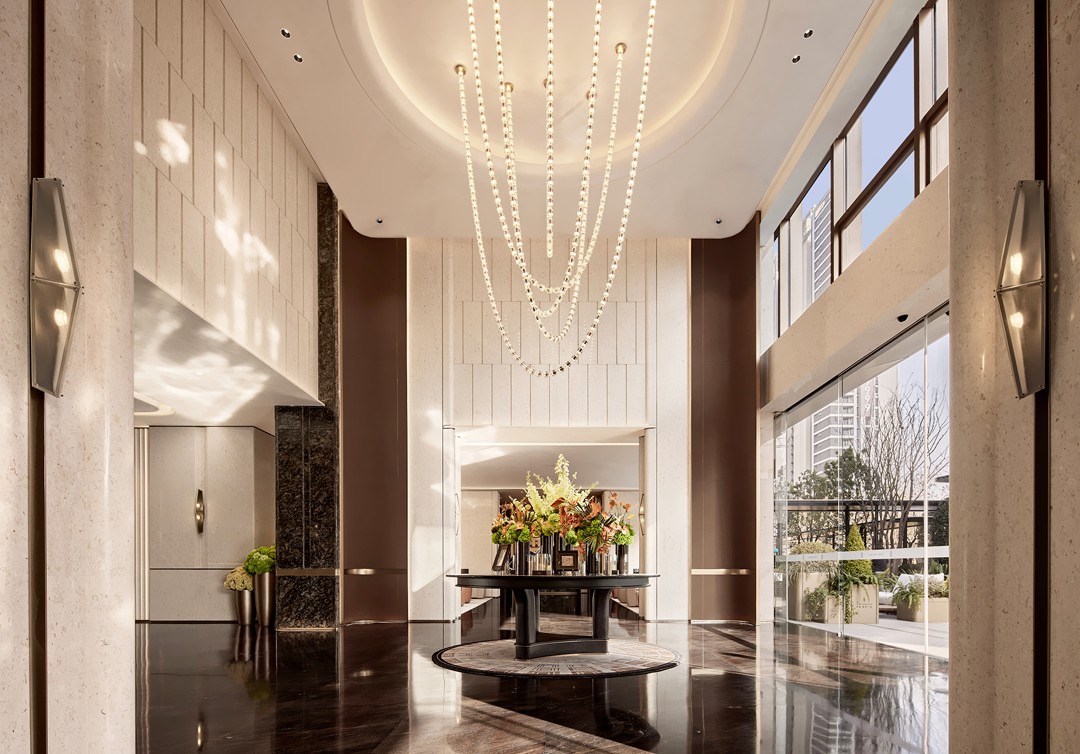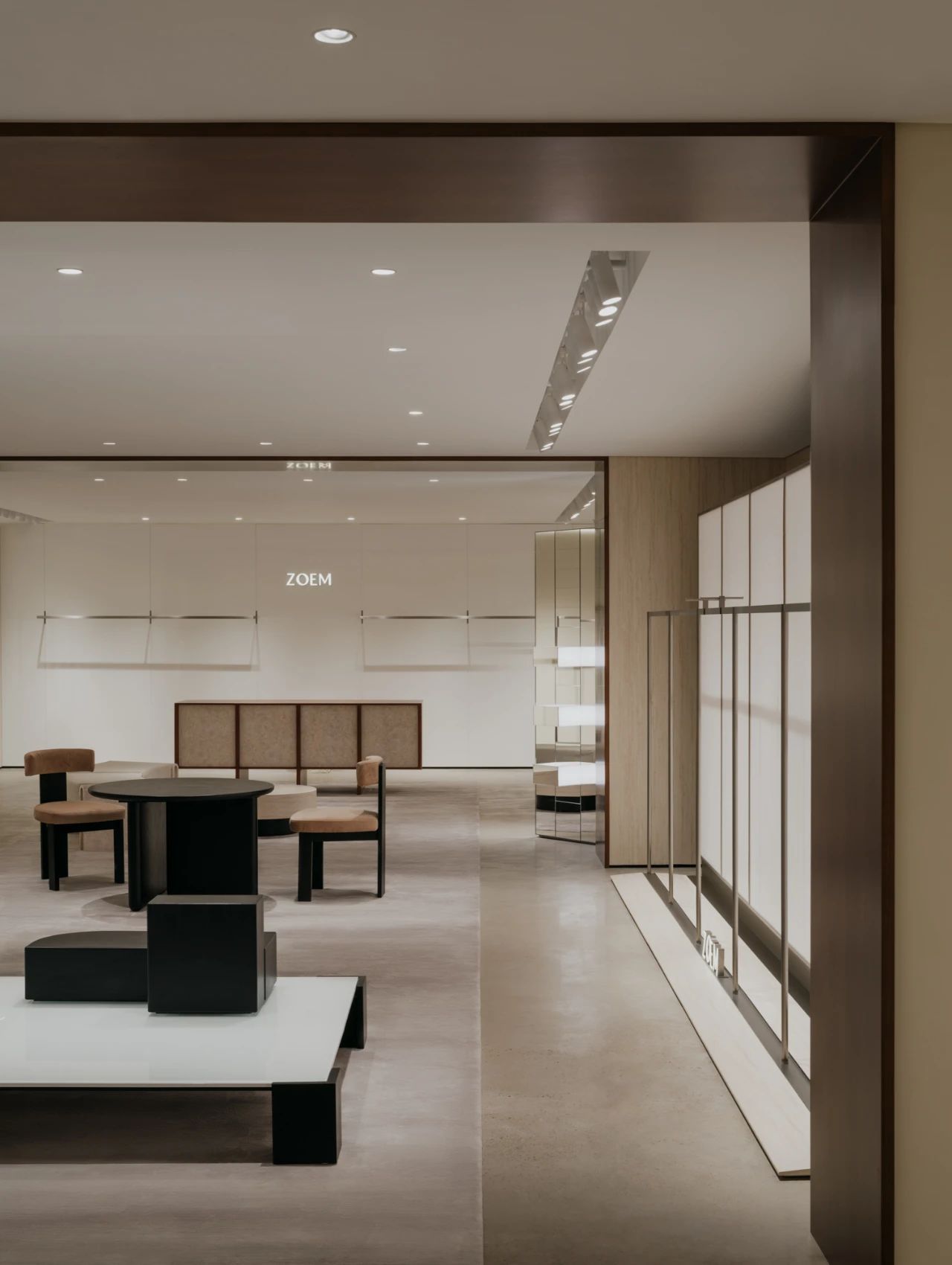大地色原木风,至美无言的温润空间 首
2022-07-07 09:18


Dusk House曾经是一座毫不起眼的单层住宅,经过Madeleine Blanchfield Architects的精心设计 ,变成了一个宁静、韵味无穷的家庭式住宅。通过一系列改造,玛德琳·布兰奇菲尔德建筑师设计的“黄昏之家”包含了明光与暗影、娱乐与休憩、放纵与克制等方面的多样化元素。
A once unassuming single-storey house has been thoughtfully transformed into a tranquil and evocative family home. Through a series of juxtapositions, ‘Dusk House’ by Madeleine Blanchfield Architects embraces light and dark, play and rest and indulgence and restraint.
LIVNG ROOM 01


客厅配有一套躺椅及Madeleine Blanchfield Architects工作室用有机材料制作的咖啡桌。咖啡桌上有一个雕塑摆件. 右方是一个四角长凳,长凳上方饰有一幅艺术画作。
In the living room, a pair of Jardan Joy lounge chairs and a Madeleine Blanchfield Architects organic coffee table rest on an Armadillo rug. On top of the coffee table is a Clementine Maconachie Carved sculpture. To the right is a Zanotta Quaderna bench, beneath an artwork by Ryan Hoffmann.


客户希望室内软装中使用的材质和配色要丰富且温暖。为此,我们选择了深色木材和极具纹理感的玻璃,它们给空间带来了一种自发的精致感。而白色的抛光灰泥和考究的细节用品营造出一种自然的平静感。
The client was very interested in using colour and texture within a refined interior layout, so the material palette was always going to be rich and warm. Dark timber and textured glass bring an inherent sophistication to the space, while white polished plaster and refined detailing engender a natural sense of calm.




厨房是室内设计的焦点。设计团队与当地的木石材料商合作,定制了一款在用料和细节方面都无比考究的大理石操作台。
The kitchen is a focal point of innovative design in the home. The design team worked together with joinery and stone fabricators to create a perfect alignment of seamless panels and joints which can be seen on the altar-like marble island.




DINING ROOM 03


对于餐厅,客户要求设计能为家带来温暖和光明,并为原本错综复杂、平淡无奇的空间带来开放、大胆和连通感。因为他们常常举办大型聚会,非常注重家庭内部的亲密关系和沟通交流。
As for the dining room,the clients require the design to bring warmth and light into the home and bring a sense of openness, boldness and connectivity to spaces that were otherwise convoluted and unremarkable .Because they often hold large parties, and pay much attention to the intimate relationship between the family members.






卧室采用了木质隔板和木质床头柜。墙体、挂帘及床品选用皆以中性色为主,营造了一种幽静舒适的氛围。
The bedroom chooses wooden partitons and wooden bedside table.The wall, the curtain and the beddings are all neutral color,creating a silent and cozy atomsphere.
POWDER ROOM 05




这个家里的化妆间犹如一块空白的画布,内置有Cipollino大理石和深海绿色墙壁,这给客人带来了巨大的惊喜。
The home’s powder rooms were a blank canvas for playfulness, with Cipollino marble and deep sea-foam green walls offering a surprise for guests.
BATHROOM 06


卫浴间同化妆间一样,也采用了大理石台面。整体以黑白灰色系为基调,简洁而富有魅力。
The bathroom is similar to the powder room, for they are both equipped with a marble top. The space is generally black,white and grey, which is simple and tremendously charming.




光影艺术和极简主义是我们做任何设计的立足点,这也映射进了黄昏之家的安静气氛中,Madeleine说。此外,我们把每个客户的性格和气质都尽可能在项目中表现出来。
“Light and simplicity are fundamental to everything we do, and this is reflected in the quiet atmosphere of the Dusk House,” Madeleine says. “Beyond that, we treat each project as an opportunity to showcase the client’s personality and character.”


黄昏之家是一个优雅且安静的空间,它是对消逝时光的祭歌,是光影的奏鸣曲,是关于暮色黄昏的独奏乐。




Madeleine Blanchfield Architects是一家由十名建筑师和室内设计师组成的工作室,成立于2009年。在创立工作室之前,创始人Madeleine曾在悉尼一家知名的设计公司担任副总监近10年。工作室的设计目标是创造美丽,优雅和永恒的空间,并努力解决复杂的设计问题,以取得清晰显著的设计效果。































