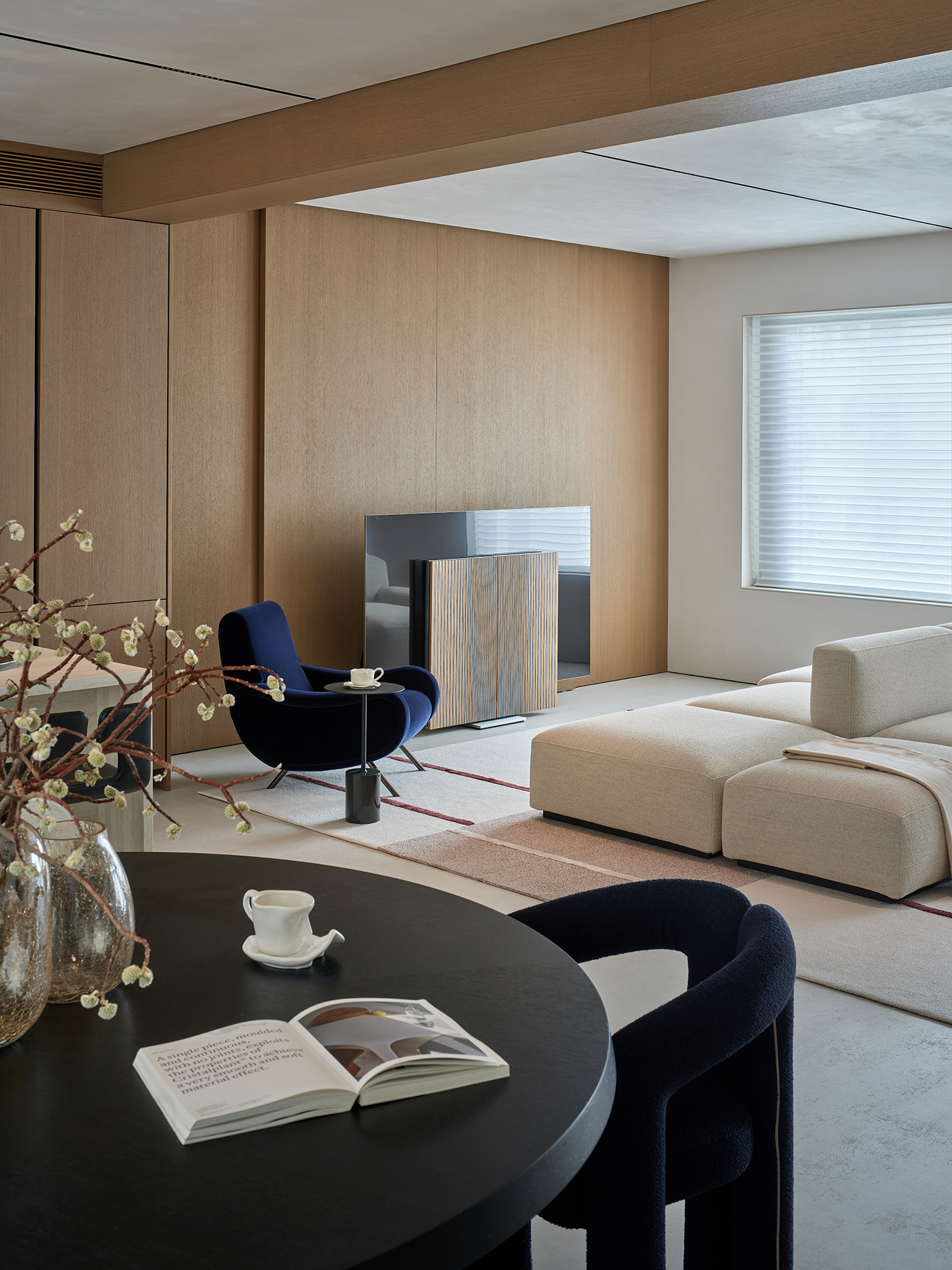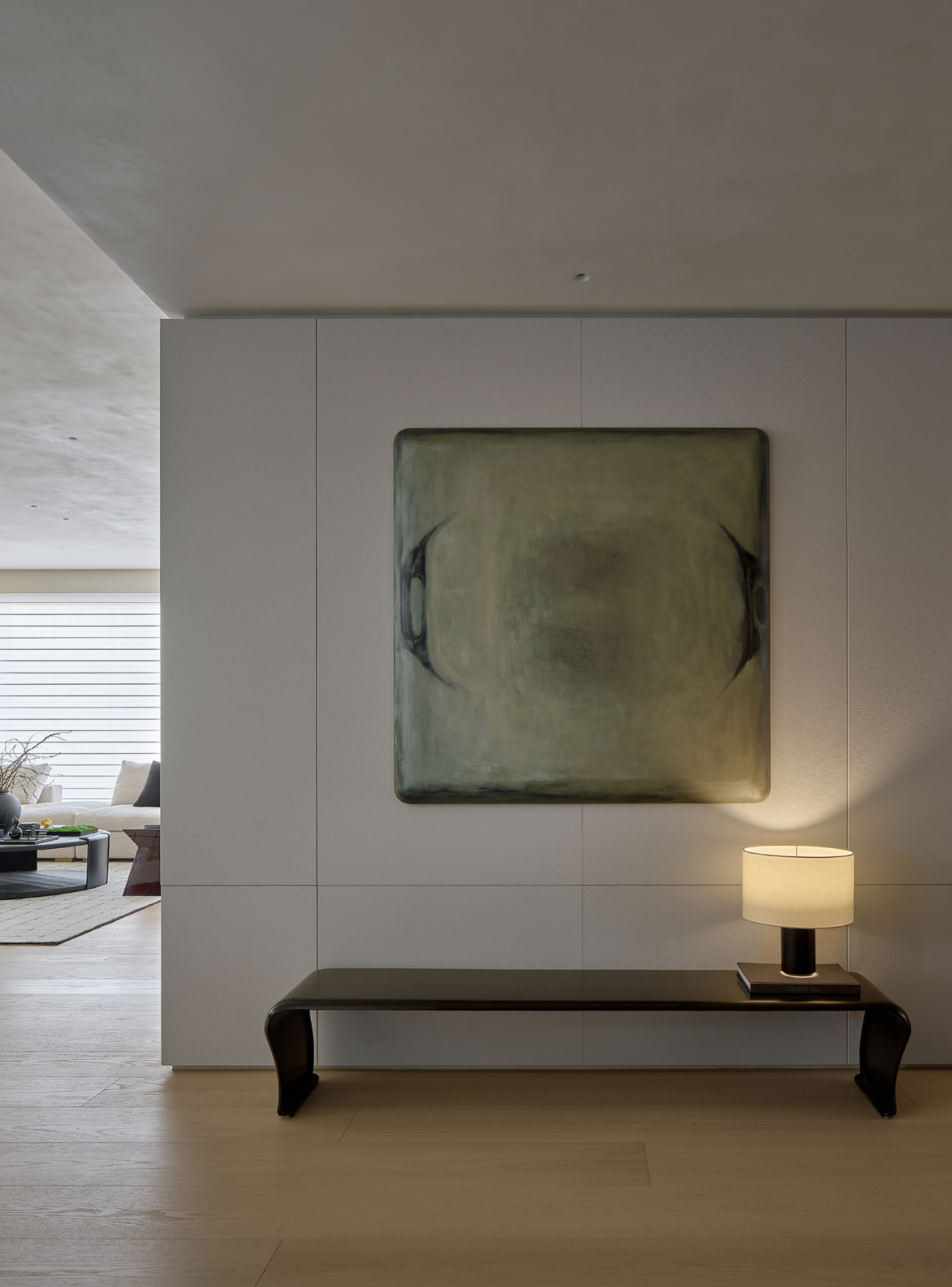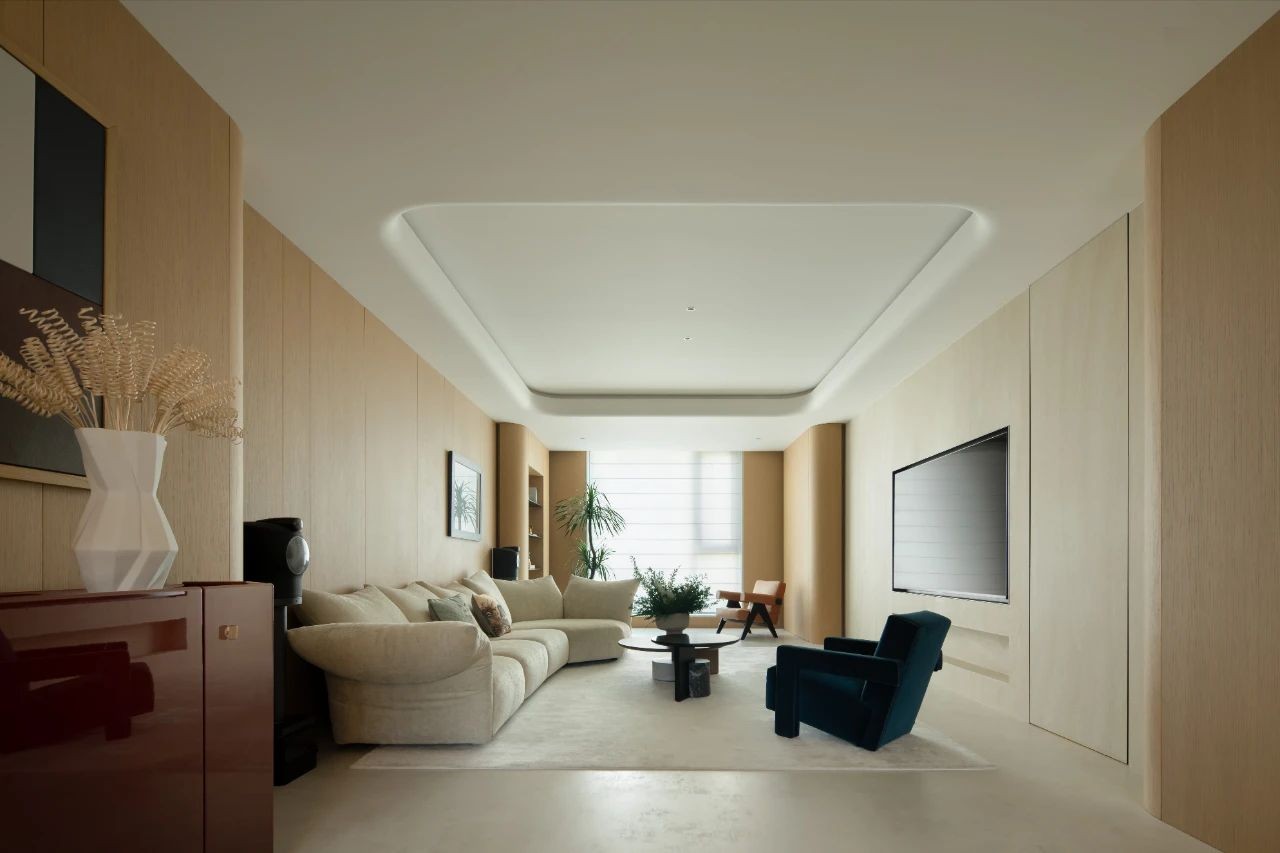柒筑设计新作丨 自然静谧 220m² 极简设计 首
2022-07-23 10:25




“少即是多”,不是简单地去除繁杂的元素,而是适当给家居设计做减法,既有去繁从简的从容感,满足日常生活所需的收纳,强化功能与使用,同时也能够体验到居家的舒适与品质。
It is much namely little, not be simple purify multifarious element, do subtractive to household design properly however, go complicated from simple easy feeling already, what satisfy daily life needs is received, aggrandizement function and use, also can experience the comfort that occupy the home at the same time and quality.












客厅设计主要是从功能出发,减少了很多非必要的元素,电视背景吊柜满足了收纳同时还可以保留了整洁的外观,但它又不是简单的堆砌元素,而是通过创新思维营造的空间氛围,整个空间简洁明快、实用大方,具有干净利落的线条,一目了然的造型,轻松的色彩搭配。
Sitting room design mainly from function, reduce a lot of unnecessary elements, TV setting wall cupboard satisfied to receive at the same time can also be kept clean and tidy appearance, but it is not a simple stack elements, but through the construction of an innovative thinking space atmosphere, concise and lively, practical and easy, whole space with clean lines, the modelling of the be clear at a glance, easy combination of colours.






与艺术沙发同样引人注意的便是客厅一隅的“悦读区”了,弧形的桌面给这片小天地与其他区域进行软隔断的同时也为业主保留了与家人的互动,让人从热闹之中脱离片刻,以一盏茶的时间享受自己的时光。
What attracts attention with the art sofa is the pleasant reading area in the corner of the living room. The curved desktop gives this small world and other areas a soft partition, but also retains the interaction with the owners family, allowing people to break away from the lively for a moment and enjoy their own time with a cup of tea.




客厅的存在不仅仅是为了满足其初始的功能性,更是为了给家人间的亲密时刻营造舒适的环境。当光线透过落地窗洒进室内,时光也仿佛慢了下来,地面铺设的深灰地砖配上灰白相间的地毯,简约大气却也不失家的温度。设计师善于从大自然中提取创作元素,简单舒适的居品仿佛存在自然空间。
The existence of the sitting room is not only to satisfy its initial functionality, but also to create a comfortable environment for intimate moments between families. Asperse through French window when the light enters indoor, time also seems to slow down, the carpet that the deep grey floor tile of ground laid deserves to go up gray and white, contracted atmosphere also does not break the temperature of the home however. Designers are good at extracting creative elements from nature, simple and comfortable living goods as if there is a natural space.














餐桌圆润的边角设计,可防止日常走动磕碰,细节上的精雕细琢,每一处都倍显温暖与灵动。高山开凿的天然石,温润的肌理经大自然细腻的勾勒、描绘,如生命般律动。稳重的拉丝金属脚,时尚且美观,由匠人细心打磨,在细节上给人满满的踏实感。
The rounded corner design of the dining table can prevent daily walking bump against, and the exquisite carving on the details makes every place show warmth and flexibility. Mountain chiseled natural stone, warm texture by nature delicate outline, description, such as life rhythm. Sedate brushed metal foot, stylish and beautiful, carefully polished by the craftsman, in detail to give a person full practical feeling.












玄关作为家的第一站,不仅承担着“交通枢纽”的角色,负责家庭成员的迎归送往,更是一个家的门面。依墙而建的一体式深色木柜满足日常收纳的同时,也营造出了高级的氛围感。
Porch serves as the first station of the home, assuming not only traffic hub role, of be in charge of domestic member welcome return send, it is the appearance of a home more. According to the wall and build one type brunet wood ark to satisfy daily receive while, also build gave advanced atmosphere feeling.






与供家庭成员交互的共享空间不同,私享领域更加重视个人体验的私密感与舒适度,因此在保证每个空间独立性和私密性的同时,设计师也将主人的个性、喜好与空间相融合,以达到让人身处其间悦享自在的目的。
Different from the shared space for family members to interact, the private area pays more attention to the private sense and comfort of personal experience. Therefore, while ensuring the independence and privacy of each space, the designer also integrates the owners personality, preference and space, so as to achieve the purpose of letting people enjoy themselves in the space.






主卧的整体设计与主人翁的身份完美适配。灰白相间的床品,深棕色墙体与纯色天花板,在暗色系木质地板的调和下,明与暗,刚与柔,和谐共存,于视觉上形成舒适感。
The overall design of the master bedroom fits perfectly with the identity of the master. The bed of gray and white with each other is taste, dark brown wall body and pure color ceiling, in dark department woodiness floor is harmonic below, bright and dark, firm and soft, harmonious coexistence, form comfortable feeling on the vision.










衣帽间半透明柜门设计,不单满足了居家收纳的需求,更增添了一份了美感,衣物包包不再只是消费品,更是美好生活与品味的展示。
Cloakroom translucent cupboard door is designed, satisfied the demand that occupy the home to receive not only, more added a aesthetic feeling, clothings bag is consumer goods no longer only, it is better life and savour show.


















卧室不仅是造梦的地方也是让人回归本真自我的所在。在这里你可以随心随性地做自己。经过一天的繁忙,褪去层层伪装,将自己浸入一池温水,洗去劳累与疲惫,留下宁静与舒适。
The bedroom is not only the place where dreams are made but also the place where people return to their true selves. Its a place where you can be who you want to be. After a busy day, fade layer upon layer camouflage, immerse oneself in a pool of warm water, wash overworked and exhaustion, leave halcyon and comfortable.






卧室不仅是造梦的地方也是让人回归本真自我的所在。在这里你可以随心随性地做自己。经过一天的繁忙,褪去层层伪装,将自己浸入一池温水,洗去劳累与疲惫,留下宁静与舒适。
The bedroom is not only the place where dreams are made but also the place where people return to their true selves. Its a place where you can be who you want to be. After a busy day, fade layer upon layer camouflage, immerse oneself in a pool of warm water, wash overworked and exhaustion, leave halcyon and comfortable.






△一层平面图/Floor plan


△二层平面图/Second floor plan
项目名称|克制且精致/中央公园
Project title | Restrained and exquisite/Central Park
Project Address | Wenzhou, China
Project area | 220m²
设计公司|柒筑空间设计
Design Company | Qizhu Space Design
项目导师|黄齐正、黄小影
Project Supervisor | Huang Qizheng, Huang Xiaoying
Team members | Liao Yu, Wu Li
开工时间|2021年9月
Start date | September 2021
完工时间|2022年1月
Completion date | January 2022
主要用材|橡木地板、防水地板、木饰面、艺术漆、岩板
Main materials | oak flooring, waterproof flooring, wood veneer, art paint, rock slab
主材配套|铭森木作、汉诺地板
Main material supporting | Mingsen wood, Hanno floor
项目摄影|CYREN 创乙人 居正
Project Photography | CYREN Chuangyi Renzheng




柒筑空间设计成立至今,涵盖建筑、住宅、办公、商业等领域。作品传递当下东方文化,用自然哲学诠释空间真谛。注重人文、情感与艺术,追溯人、物与空间的本源,重视环保自然基础上不断打破固有模式,呈现别具一格当代性的设计力量,柒筑作品多次获得国内外顶级赛事奖项荣誉,包括意大利A Design Award国际设计金奖和银奖、APDC亚太设计精英邀请赛评审团特别大奖、北美PI设计大奖、2020 APDC SPACE WIZARDS空间魔法师。































