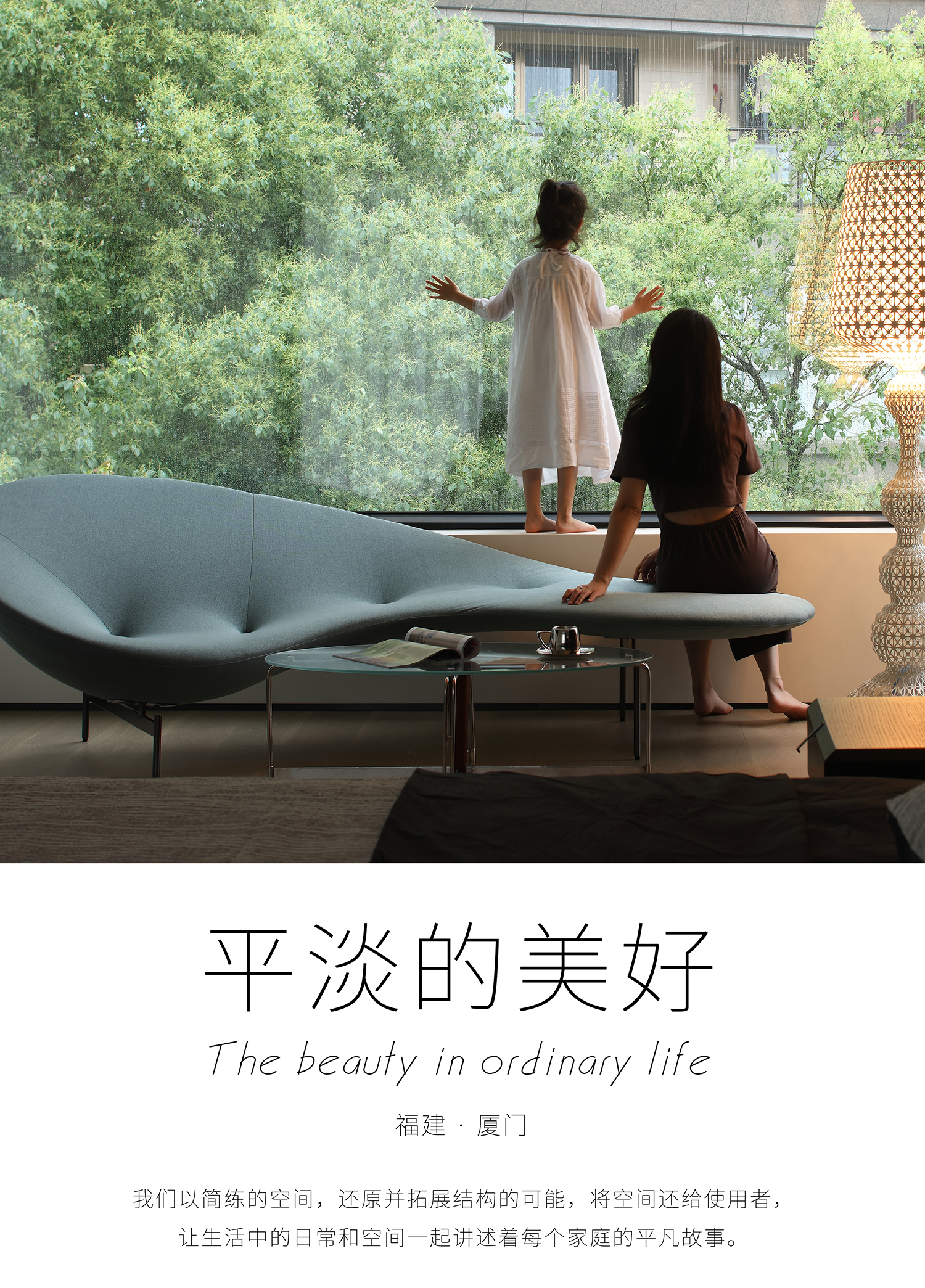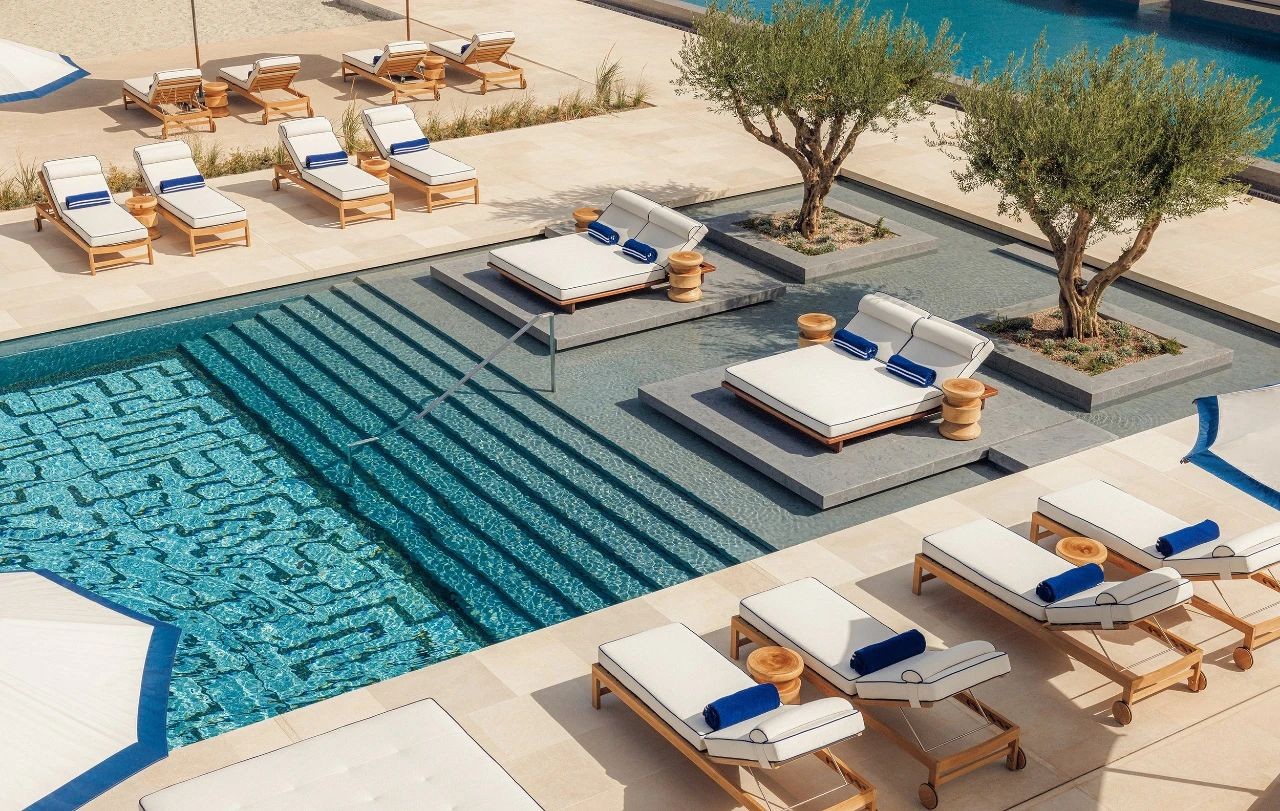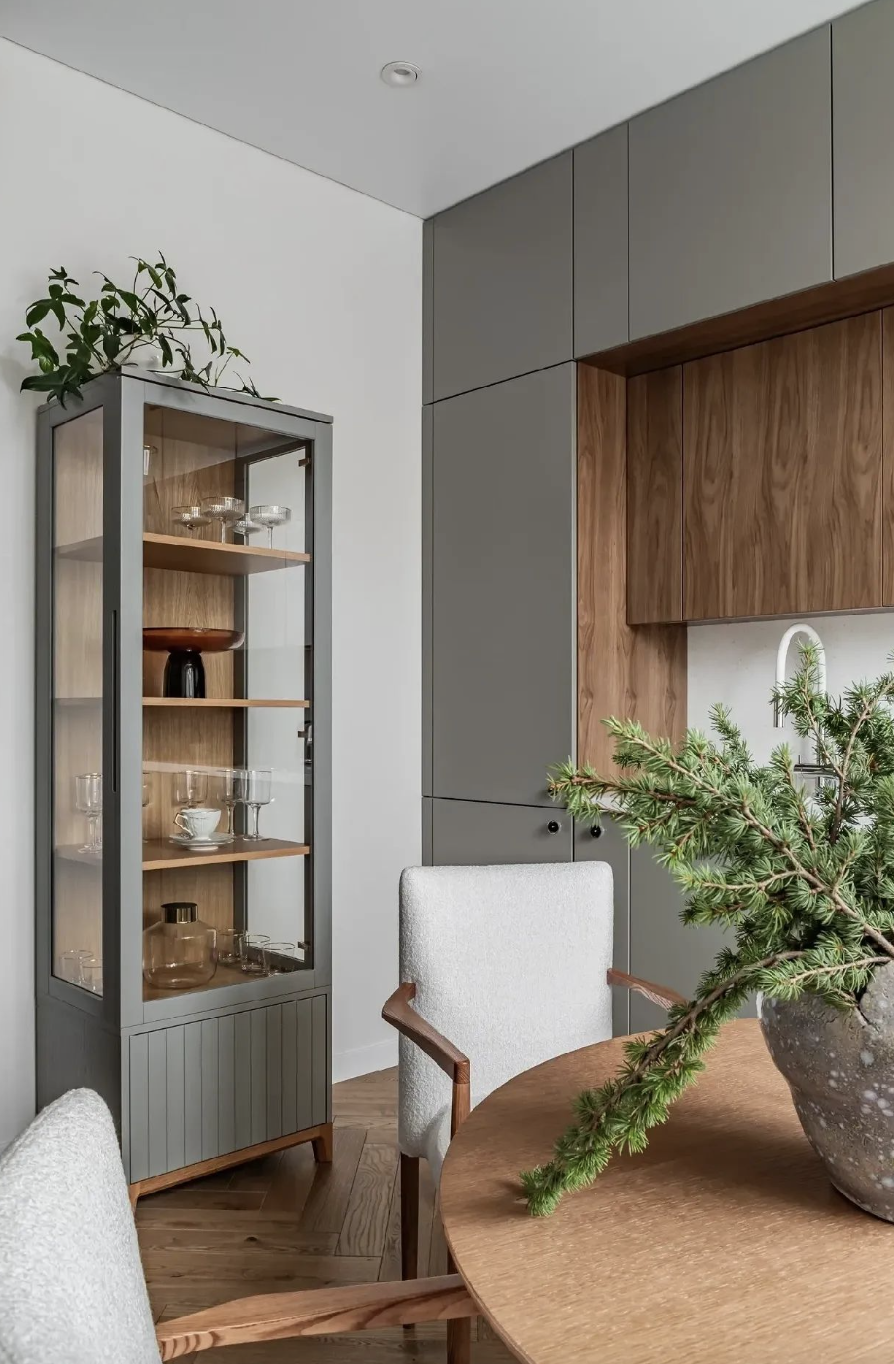“奇异宇宙”店铺 神奇的感官之旅 首
2022-08-10 09:29


“ 任何好的设计都是如此, 你必须亲眼看到它才能真正体验它。 ”
设计师手记 实木凳子、玻璃枝形吊灯、几何扶手椅, 都是商店的特色, 反映设计师对天然材料的依恋, 对传统技术的使用。 这些共同的设计道德, 对手工作品的热爱以及对诚实材料的重视, 在室内创造了某种协同作用。
| ODE Dermatology


设计工作室将经典的皮肤科诊所重新构想为豪华酒店式健康体验。诊所的店面位于一座维多利亚式建筑里,设计工作室利用其在酒店设计方面的丰富经验,采用高端奢华和酒店品质服务的原则来改造每个空间:从接待处到治疗室。
The design studio reimagines the classic dermatology clinic into a luxury hotel-style wellness experience. The clinics storefront is housed in a Victorian building, and the design studio used its extensive experience in hospitality design to transform each space using the principles of high-end luxury and hotel-quality service: from reception to treatment rooms.










客户所需要的是一家感觉不像无菌环境的诊所,她希望它感觉像一家酒店。ODE 的内部感觉和物理空间对个人的影响与传统的医疗保健概念背道而驰,非常强调健康。
What the client wanted was a clinic that didnt feel like a sterile environment, and she wanted it to feel like a hotel. The interior feel of ODE and the impact of the physical space on the individual goes against the traditional concept of healthcare, with a strong emphasis on wellness.










设计理念借鉴了“二元一体”的理念,将人类与高科技以及“由内而外”融合和平衡,深入研究护肤和健康的变革品质。
The design concept draws on the concept of two-in-one, which integrates and balances human beings with high technology and from the inside out, in-depth research on the transformative qualities of skin care and health.










接待区或礼宾点由弯曲的墙壁定义,覆盖着半透明的玻璃纤维“皮肤”,铝刀片形成了诊所零售环境的货架,像精致的骨骼结构一样坐在玻璃纤维上。
The reception area or concierge point is defined by curved walls covered with a translucent fiberglass skin, where aluminium blades form the shelves of the clinics retail environment, sitting on the fiberglass like a delicate bone structure.










它在照明的定制设计柜台周围轻轻弯曲,顶部饰有乳白色 Marblo,以其温暖和诱人的光芒吸引眼球并锚定空间。吸引病人进入诊所是空间的“脊梁”,一个特别设计的侧面延伸部分,顶部有一个绿树成荫的光井。
It curves gently around the illuminated custom-designed counter and is topped with creamy Marblo that catches the eye and anchors the space with its warm and inviting glow. Attracting patients into the clinic is the backbone of the space, a specially designed side extension topped by a tree-lined light well.












患者在豪华、休闲的减压室等待他们的咨询,室内装饰着柔软的纺织品软垫的设计师作品和带有光泽的超大千鸟格编织的定制地毯。就像高档酒店一样,柔软的家具和透明的窗帘、抛光的天然石材以及精选的摄影照片提升了 ODE 的感官之旅。
Patients await their consultations in luxurious, casual decompression rooms, decorated with soft textile upholstered designer pieces and custom rugs in oversized houndstooth weave with sheen. Like an upscale hotel, soft furnishings and sheer curtains, polished natural stone, and curated photography enhance the ODEs sensory journey.
| Lilian Von Trapp Jewellery Atelier


设计师为珠宝品牌 Lilian Von Trapp 的新旗舰店采用朴实色调的天然材料,对极简主义采取了一种温暖的方法,流畅的线条和有机的形状融合在一种身临其境的空间体验中。
Using earthy tones of natural materials for jewellery brand Lilian Von Trapps new flagship store, designers have taken a warm approach to minimalism, with smooth lines and organic shapes fused in an immersive spatial experience .












凭借长长的透明窗帘,漫射的光线从其巨大的落地玻璃窗进入商店,该玻璃窗俯瞰大街。在 360 度体验内部,采用优质材料展现优雅和永恒的效果。设计师希望通过一系列独特的物品和有机形状来代表 Lillian 在商店内部生产珠宝的工艺。
With long sheer curtains, diffused light enters the store from its huge floor-to-ceiling glass windows, which overlook the avenue. Inside the 360-degree experience, premium materials are used for an elegant and timeless effect. The designer wanted to represent Lillians craftsmanship in producing jewelry inside the store through a collection of unique objects and organic shapes.










温暖是通过石灰洗过的墙壁和打蜡的混凝土地板引入的,为覆盖的石灰石和当地的橡木木材提供了基础。法式门无缝地融入房间,将工作室与相邻的工作室连接起来。这种温暖和柔软、不完美的凉爽和完美的坚硬表面的相互作用倾向于温暖的极简主义美学,平衡类似于混合工作室客厅的空间体验。
Warmth is introduced through limewashed walls and waxed concrete floors, providing a base for the clad limestone and local oak timbers. French doors blend seamlessly into the room, linking the studio with the adjacent studio. This interplay of warmth and softness, imperfect coolness and perfect hard surfaces leans toward a warm minimalist aesthetic, balancing a spatial experience similar to a hybrid studio living room.
MICHEL VIVIEN 精品店
| Michel VivienI Boutique


鞋匠 Michel Vivien 选择在著名的街道开设他独特的店铺,他希望设计师可以为他的奇异宇宙创造一个空间。从这次谈话中诞生了一个具有意想不到的轮廓的地方,尊重传统的工艺和高贵的材料。
Shoemaker Michel Vivien chose to open his unique shop on a famous street, and he wanted the designer to create a space for his bizarre universe. From this conversation was born a place with unexpected silhouettes, respecting traditional craftsmanship and noble materials.












宽大的 15 米木材波浪柔和地勾勒出 100 平方米商店的双高体量。纯粹的夹层暗示着额外的秘密空间,而收银台被雕刻成覆盖着手工金箔的面纱。这位著名的鞋匠的系列陈列在一套模块化的实木架子上,每个架子都由一位木匠手工模制而成,它们似乎悬浮在粉笔画的墙上。
Large 15m timber waves softly outline the double height volume of the 100m² store. The sheer mezzanine hints at additional secret spaces, while the cash register is sculpted into a veil covered in handmade gold leaf. The famous shoemakers collection is displayed on a set of modular solid wood shelves, each hand-moulded by a carpenter, that appear to hover over a chalk-painted wall.












设计师与来熟练工匠和玻璃大师合作,制作由黄铜铆钉固定的自由形状玻璃壁灯。赭色处理的混凝土地板让人想起他的系列的车间精神。木框镜子由一位巴黎木匠手工雕刻并涂有金箔,以不朽的版本靠墙放置。
The designers collaborated with skilled artisans and glass masters to create free-form glass wall lamps held in place by brass rivets. The ochre-treated concrete floor recalls the workshop spirit of his collection. The wood-framed mirror, hand-carved and painted with gold leaf by a Parisian carpenter, is placed against the wall in a monumental version.































