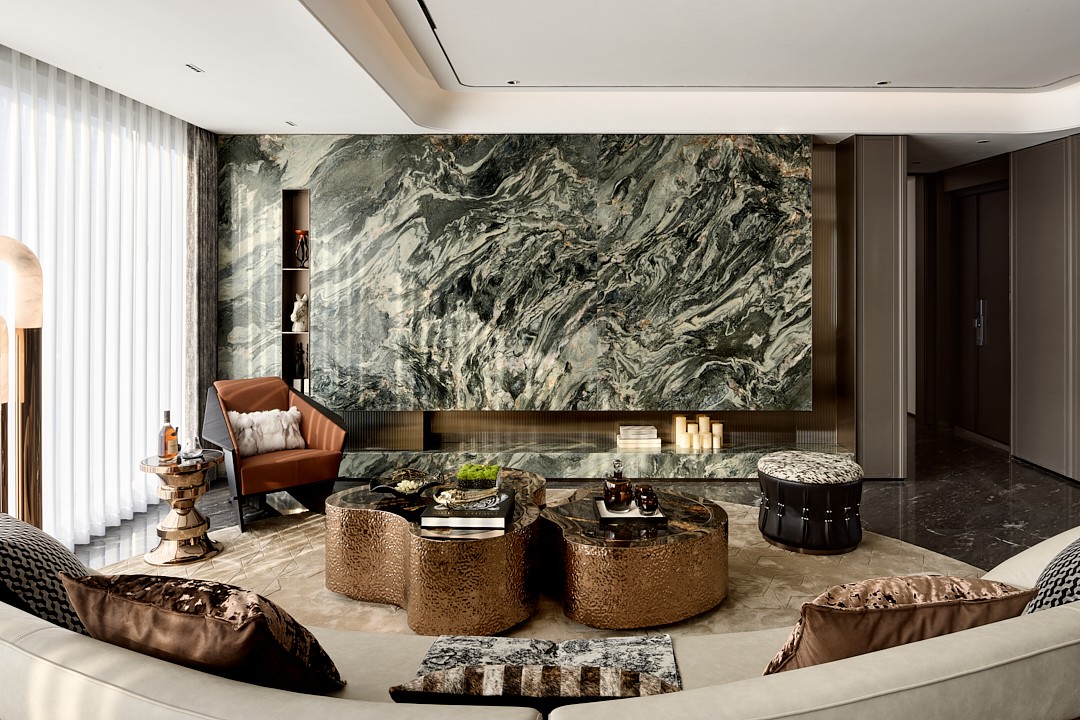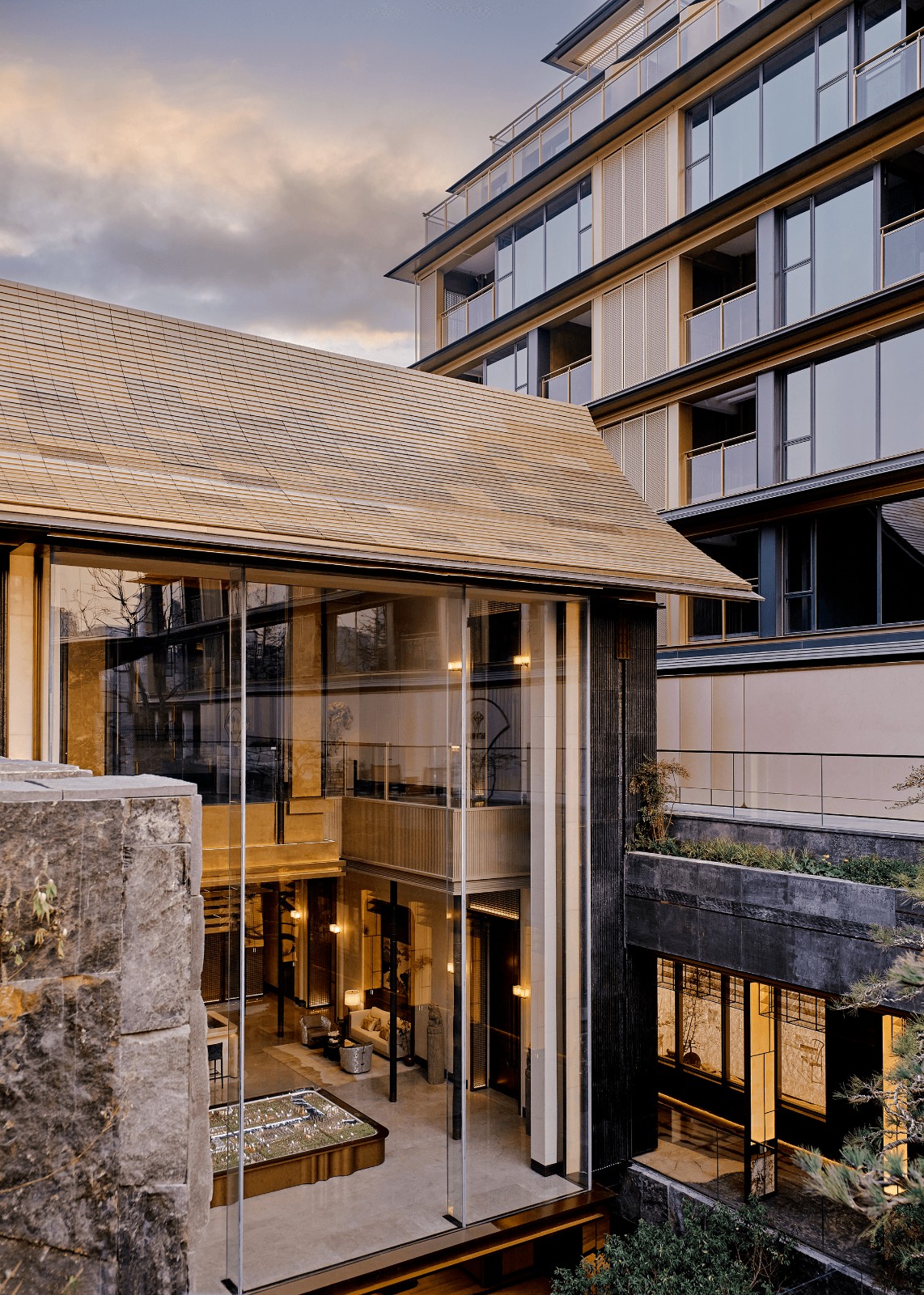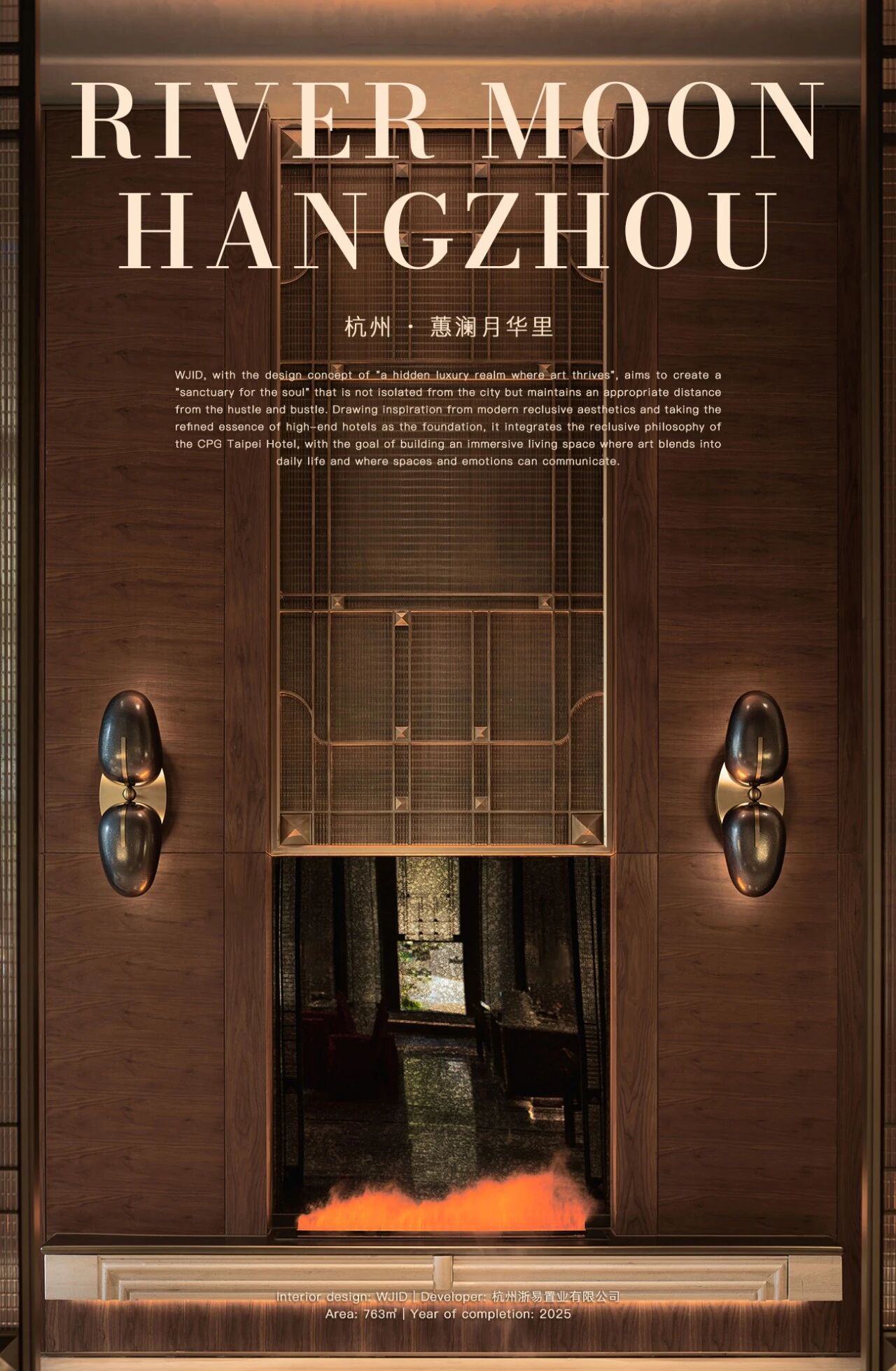集艾设计新作丨沉浸场域 深圳万科龙岗云中心 首
2022-09-06 17:19




1914年,蒙德里安创作了一组以大海为主题的系列画作,《海堤与海·构图十号》利用提炼的水平及垂直短线交叉,十字形密度排列。传统绘画海浪的曲线痕迹消失殆尽,取而代之的是直线架构全新空间概念被塑造,传递出带有节奏的颤动。 In 1914, Mondrian created a series of paintings with the sea as the theme. Seawall and sea - composition No. 10 uses the refined horizontal and vertical short lines to cross and arrange in a cross pattern. The curvilinear traces of the traditional painting of the waves have disappeared. Instead, the new space concept of the straight-line structure has been shaped, conveying the rhythmic vibration.






参考地标区块及城市肌理,“冷抽象”思维秉持理性串联感性的注脚,直击事物本质——排除表象干预,仅以形式解读功能和“美”的体验述求。恰如蒙德里安对绘画的探索与表达。 Referring to landmarks and urban texture, the cold abstract thinking adheres to the footnotes of rational connection and sensibility, directly hits at the essence of things - excluding the intervention of appearance, and only interprets the experience of function and beauty in form. Just like Mondrians exploration and expression of painting.
空间分析图/Spatial analysis diagram








设计将每个空间都视作一个独立的微观世界,并由此衍生单元体组成的自足“契合态”。 The design regards each space as an independent micro world, and derives the self-sufficient fit state composed of units.






映射于《GLOUD VANKE(万科云)》艺术装置创作理念:由项目标识→元素演变→形态构成→艺术生成的环节,创造三维空间内核心语境——逐渐脱离语义内容,并在演变过程中变得纯洁且丰盛。 It is reflected in the creation concept of the art installation of cloud Vanke: from the link of project identification → element evolution → form formation → art generation, it creates the core context in the three-dimensional space - gradually departing from the semantic content and becoming pure and rich in the evolution process.








球体艺术品——《如日方升》 Sphere Art - rising like the sun
线,纵横之间,续接相交。辅以沉稳暗调的灰色铺叙,由“顶”和“底”呼应作用视觉,触及诱发情绪的震撼体验。暖色浅调柱式,以矩形显利落,变谐之间,削弱因“灰”而带来的压抑氛围,经水平方向视觉“出口”,宣泄一片开阔之意。 Lines, vertical and horizontal, continuous and intersecting. Supplemented by the calm and dark gray narration, the top and bottom echo the vision and touch the shocking experience of inducing emotions. The warm color light tone column style, with a rectangular shape, is clear and smooth, and between harmonic changes, weakens the depressing atmosphere caused by gray, and the horizontal visual exit is used to express the open meaning.








有意构建的沉稳场景,设置窗让空间骤然明亮——其对情绪的调动,通过由“暗→明”的转换过程而实现;其状态,因人的感知带来普遍共鸣,自然而然地将冗沉的负面感受剥离、排遣。 For the sedate scene intentionally constructed, the window is set to make the space suddenly bright - its emotional mobilization is realized through the conversion process from dark to bright; Its state, because peoples perception brings universal resonance, will naturally peel off and relieve the heavy negative feelings.








“光”的作用下,色彩及材质语言逐渐显得苍白且多余。“光”对空间的塑造,借造型边缘在视觉平面投射出三维形象——恰如结构素描对形体的概括:把“面”归纳为不同维度的“线”复合,反而突出透视原理,创造强烈的立体感。 Under the effect of light, the language of color and material gradually appears pale and redundant. The shaping of space by light projects three-dimensional images on the visual plane through the modeling edge, just like the generalization of the shape by structural sketch: the surface is summarized as the line compound of different dimensions, but the perspective principle is highlighted to create a strong three-dimensional feeling.






空间内,多维度概念汇归,因思考角度及过程差异,被赋予了个性化的诠释;极简形体、“侘寂”小景点缀,成就简约当中意蕴深远的别开生面,表达为此间独特的语言体系。 In the space, the multi-dimensional concept convergence is given a personalized interpretation due to the difference in thinking angle and process; The minimalist form and the quiet small scenery embellishment create a new face with far-reaching implications in simplicity, which is expressed as a unique language system here.






窗,不仅是驱散空间阴翳的媒介;亦可纳户外景致,使之以恰当状态同室内的明暗、光影互渗。 Windows are not only the medium to dispel the shadow of space; It can also accommodate the outdoor scenery and make it permeate with the light and shade in the room in an appropriate state.








空间的界面、陈设,甚至一桌、一椅都不是孤立存在的。它们的形、色、质彼此配合,进而构成的整体状态,协调出“内”与“外”平衡。 The space interface, furnishings, even a table and a chair are not isolated. Their shape, color and quality cooperate with each other, thus forming an overall state, coordinating the balance between inside and outside.




茶歇室保留朴拙气韵,以手作之“美”直抵内心。细腻触感包裹的真挚情绪,散发着匠人双手的温润热度。 The tea break room retains the simple and unsophisticated charm, with the beauty of the hands reaching the heart. The sincere emotion wrapped by the delicate touch gives off the warmth of the craftsmans hands


项目名称 | 深圳万科龙岗云中心 Project name | Shenzhen Vanke Longgang cloud Center
项目单位 |深圳万科发展有限公司、万科南方产城 Project unit | Shenzhen Vanke Development Co., Ltd., Vanke Southern Industrial City
项目地址 | 中国 深圳 Project address | Shenzhen, China
总设计师 | G.ART集艾设计-李伟 Chief designer | g.art Jiai design - Li Wei
硬装设计 | G.ART集艾设计-褚震团队 Hardware design | g.art Jiai design - Chu Zhen team
软装设计 | G.ART集艾设计-丁璐锋团队 Soft packaging design | g.art Jiai design - Ding Lufeng team
PM 总监 | 刘康、张立金 PM director | Liu Kang, Zhang Lijin
完工日期 | 2022年4月 Completion date | April 2022
项目摄影 | 郑焰、明辰 Project photography | Zheng Yan, Ming Chen
G.ART集艾设计是中国顶尖的室内设计机构,拥有15年以上专业设计经验,致力于为高端地产、商业空间提供“一站式”设计服务,强化空间的视觉个性的同时提升其商业价值。































