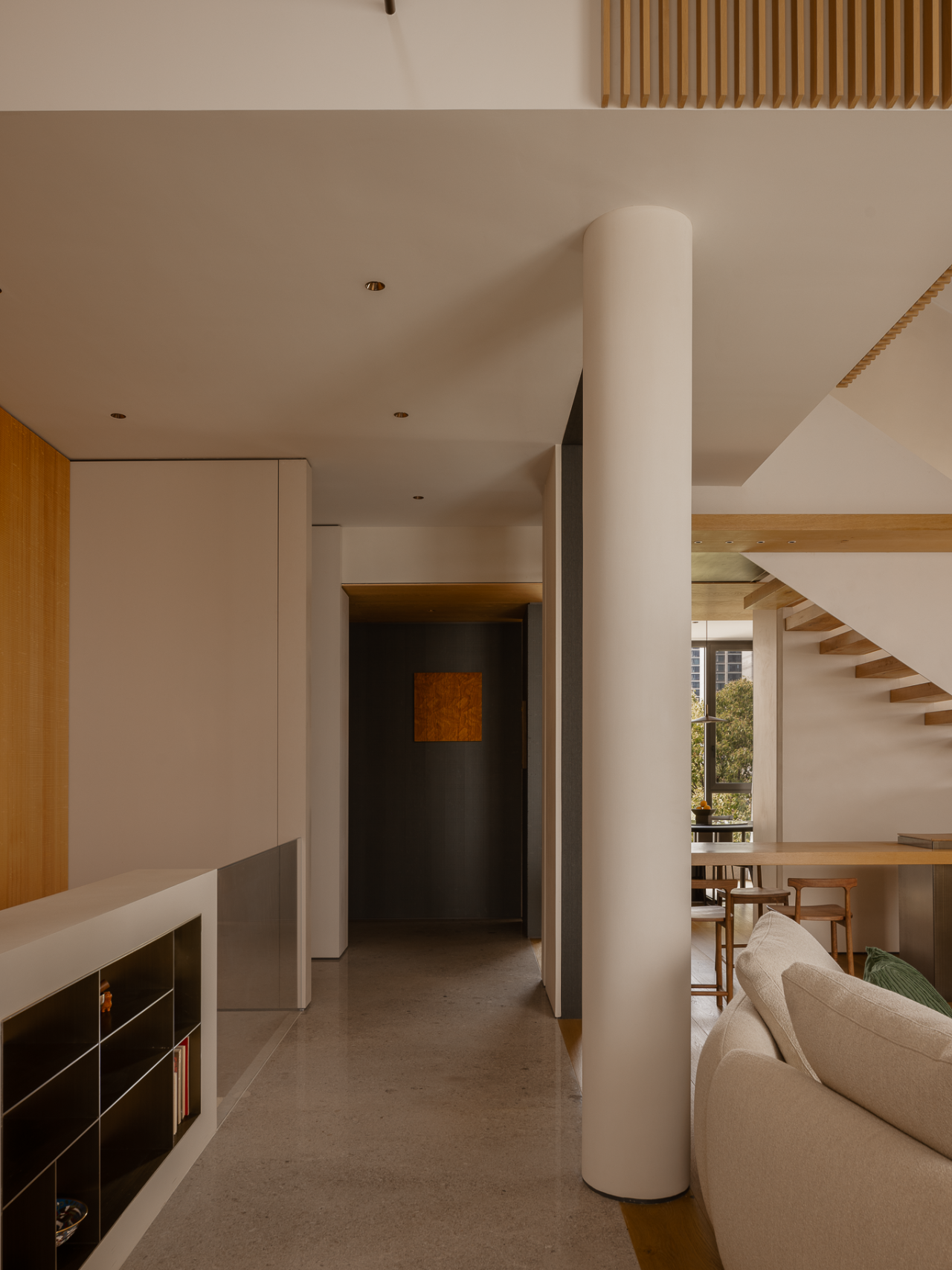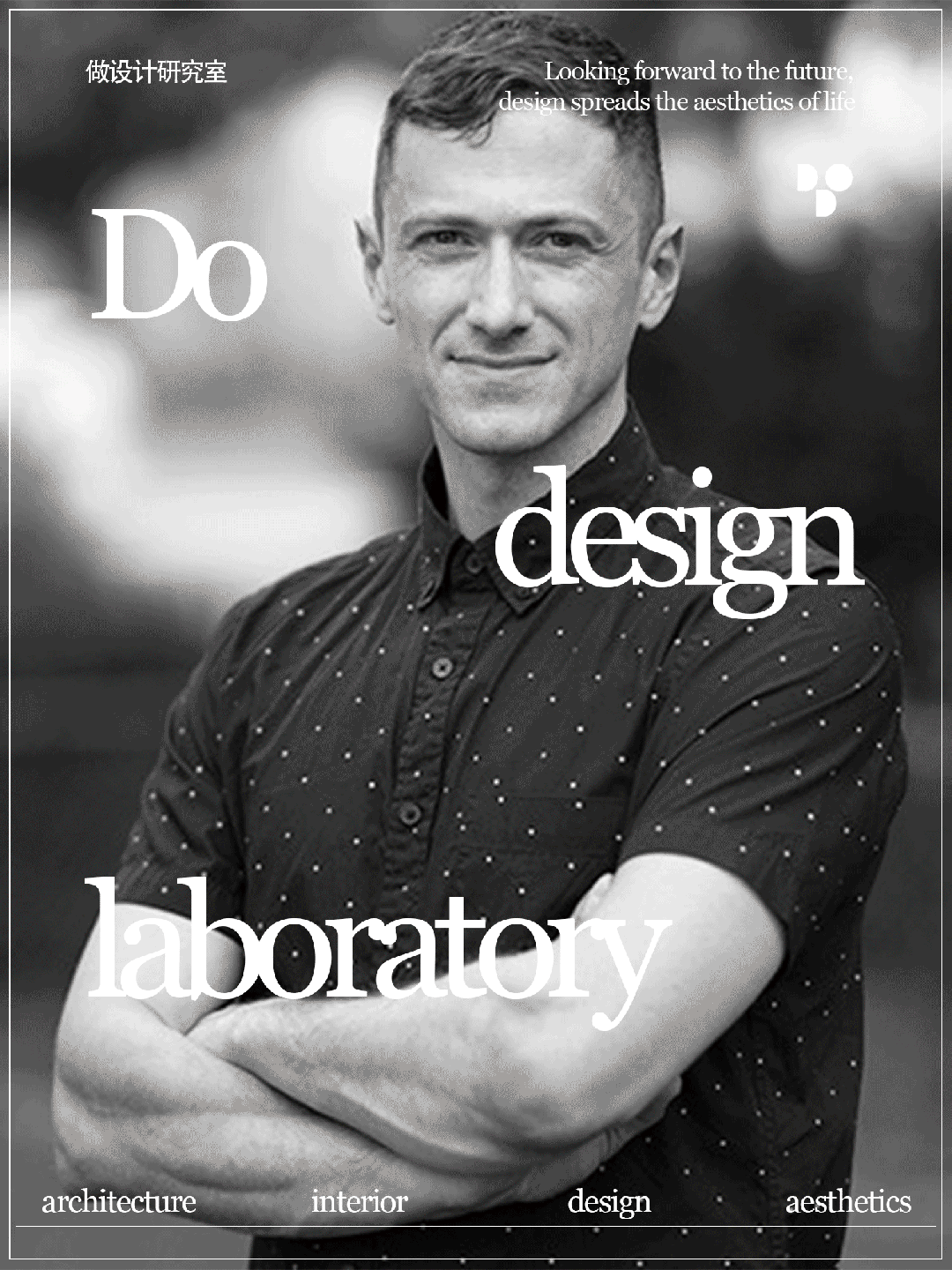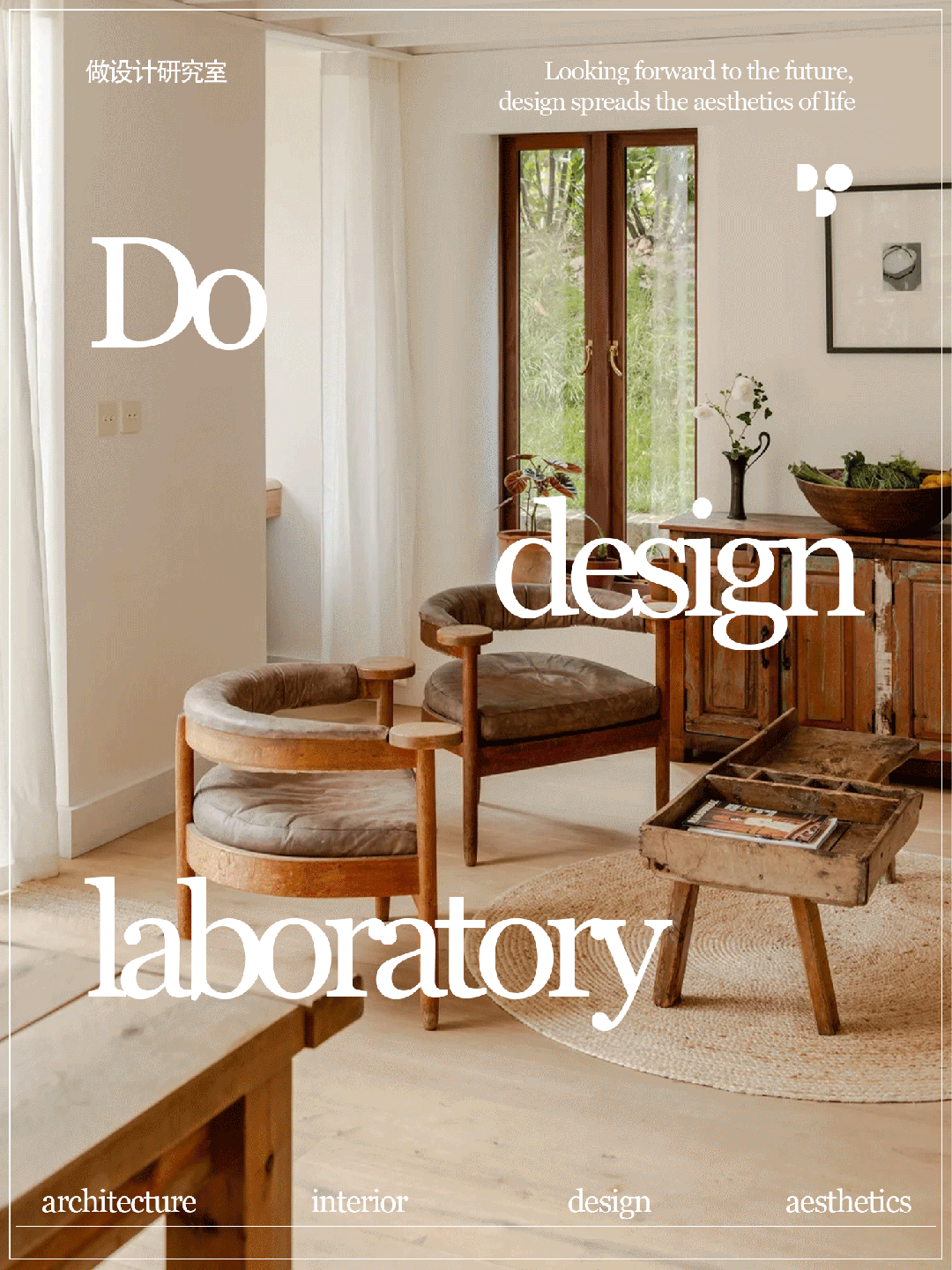日本侘寂美学 简约自然 首
2022-09-08 09:09


“ 简约自然, 日本侘寂风美学。 ”
设计师手记 自然的静谧色彩 和感性的纹理 崎岖不平的粘土墙 和粗糙的混凝土表面 被光滑的钢材和抛光的石头调和 许多物品和配件都是由当地工匠手工制作
Istetyka Restaurants






在这家由当地工作室 Yakusha Design 设计的基辅餐厅,崎岖不平的粘土墙和粗糙的混凝土表面被光滑的钢材和抛光的石头调和。
Bumpy clay walls and rough concrete surfaces are tempered by smooth steel and polished stone in this Kyiv restaurant designed by local studio Yakusha Design .




这家名为 Istetyka 的餐厅是乌克兰语中饮食和美学的混合词,供应健康的快餐。为了营造餐厅平静的室内氛围,Yakusha Design 借鉴了其标志性的简约美学,将简洁的线条与天然和可回收材料相结合。
Called Istetyka – a portmanteau of the Ukrainian words for eating and aesthetics – the restaurant serves up healthy fast food.To create the eaterys calming interior Yakusha Design drew on its signature pared-back aesthetic, which mixes clean lines with natural and recycled materials.




工作室选择的调色板旨在通过使用木材、灰色石头、再生塑料、钢和酒窝粘土来平衡粗糙和光滑的表面、几何和有机形式。沿餐厅立面形成柱子并排列在外露天花板上的生混凝土也被纳入室内。
The studios chosen palette seeks to balance rough and smooth surfaces, geometric and organic forms through the use of wood, grey stone, recycled plastic, steel and dimpled clay. Raw concrete, which forms the columns along the restaurants facade and lines its exposed ceiling, was also incorporated into the interior.






“我们的每个项目都讲述了一个故事,”Yakusha Design 创始人 Victoriya Yakusha 说。
Each of our projects tells a story, said Yakusha Design founder Victoriya Yakusha.






“我们将现代材料和技术与代代相传的古老材料和技术相结合。根据乌克兰的传统,粘土墙具有非常强大的能量。”
We combine modern materials and techniques with the long-known, passed down from generation to generation. Clay walls, according to Ukrainian tradition, have very powerful energy.




一堵长椅墙和混凝土桌子沿着餐厅的一侧延伸,辅以由回收塑料制成的简单矩形坐垫。
A wall of bench seating accompanied by concrete tables runs along one side of the restaurant, complemented by simple rectangular poufs made of recycled plastic.






餐厅的布局分为三个功能区。沿着前窗延伸的用餐区设有弧形软垫长椅,环绕着由 Yakusha 自己的家具品牌 Faina 打造的大圆桌。这些桌子的底座是由一种名为 ztista 的可持续材料制成的,这种材料由 Faina 用粘土、再生纸和其他天然成分开发而成。
The eaterys layout is divided into three functional zones. The dining area that runs alongside the front window features curved upholstered bench seating that wraps around large round tables created by Yakushas own furniture brand Faina. The base of these tables is made from a sustainable material called ztista that was developed by Faina from clay, recycled paper and other natural components.






基于一种被称为 valkyvannia 的乌克兰技术,该技术用于建造传统小屋,ztista 材料被应用于回收的钢框架以形成不规则的表面。
Based on a Ukrainian technique known as valkyvannia that was used for building traditional huts, the ztista material is applied to a recycled steel frame to create an irregular surface.




第三个区域是厨房区,位于釉面瓷器服务台后面,并由半透明玻璃墙与餐厅的用餐区隔开。整个室内使用的许多物品和配件都是由当地工匠手工制作的,例如来自 Faina 收藏的花边灯和纹理粘土花瓶。一系列圆形钢制烛台排列在墙壁上,旨在在日落后用舒缓的光线填充室内。
The third zone is the kitchen area, which is located behind a glazed porcelain stoneware serving counter and shielded from the restaurants dining area by a wall of translucent glass. Many of the objects and accessories used throughout the interior were handmade by local artisans, such as the macrame lamps and textured clay vases, which were taken from Fainas collection. A series of rounded steel sconces that line the walls are intended to fill the interior with a soothing light after the sunset.
nnatural sensibility






自然的静谧色彩和感性的纹理是我新内饰的主要主题。
Quiet colouring of a Nature and sensual textures are the main subjects of my new interior.






客户想要一套公寓作为冥想和绝对放松的地方——既有视觉上的,也有触觉上的。
The customers wanted an apartment as a place of meditation and absolute relaxation – of both visual and tactile origins.






这就是存在许多“柔软”形式和天然材料的原因,这些材料最初是由其创造者和工艺作品设计的。
That was a reason for the presence of many “soft” forms and natural materials, originally designed objects from their creators and pieces of craftsmanship.






在客厅里,您可以找到并排的 Faina Collection 咖啡桌和椅子、Staritska Maysternya 的餐桌、复古的 Transcarpathian 羊毛地毯(当地称为“lizhnyk”)、Olga Fradina 的陶瓷和图形。
In a living room one can find side by side coffee tables and chairs by Faina Collection, dinner table by Staritska Maysternya, vintage Transcarpathian wool carpet (locally known as “lizhnyk”), ceramics and graphics by Olga Fradina.














几乎单色的内饰配色方案看起来像是情感丰富的纹理和艺术品的完美背景。
Almost monochrome color scheme of the interior looks like a perfect background for emotional rich textures and works of art.































