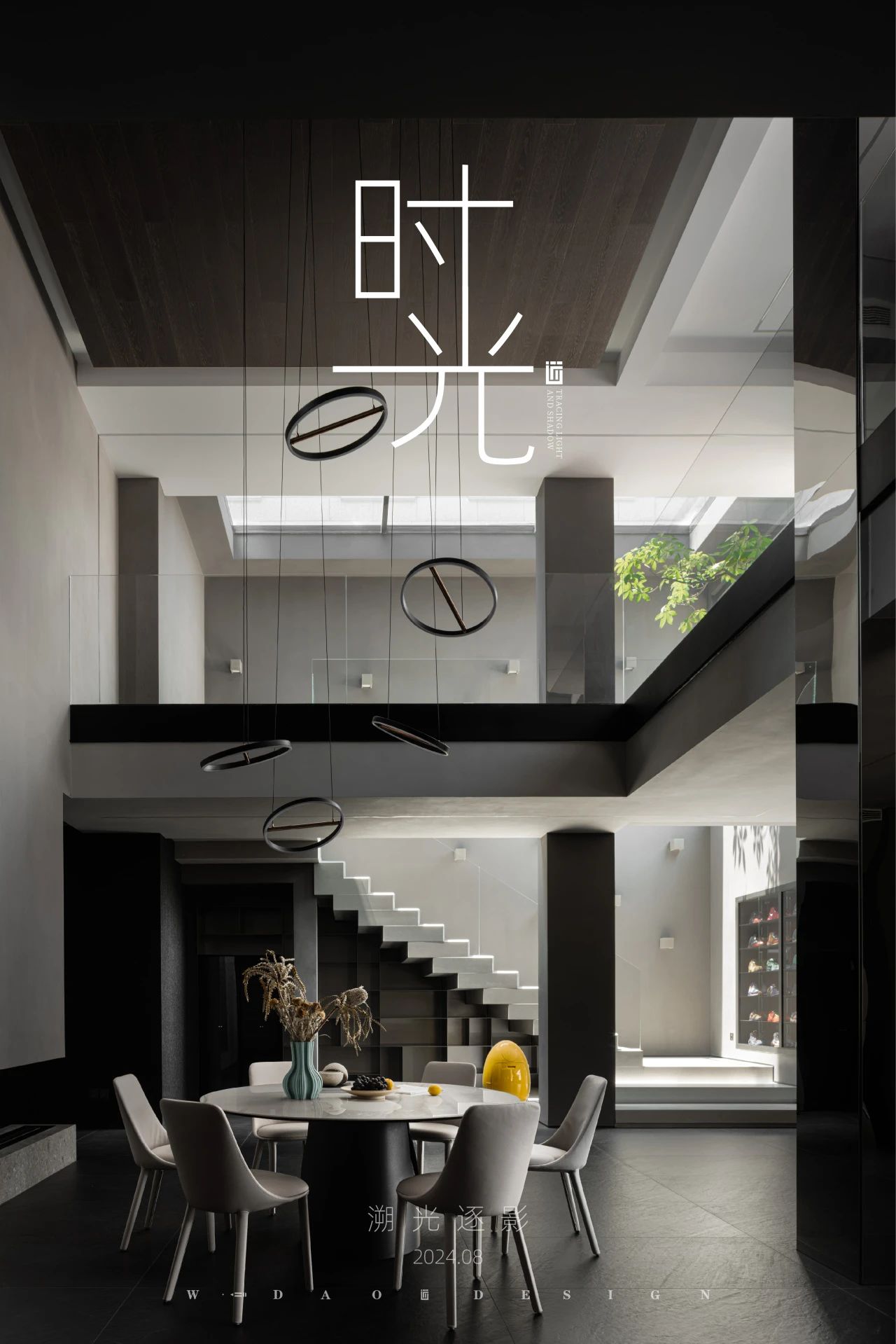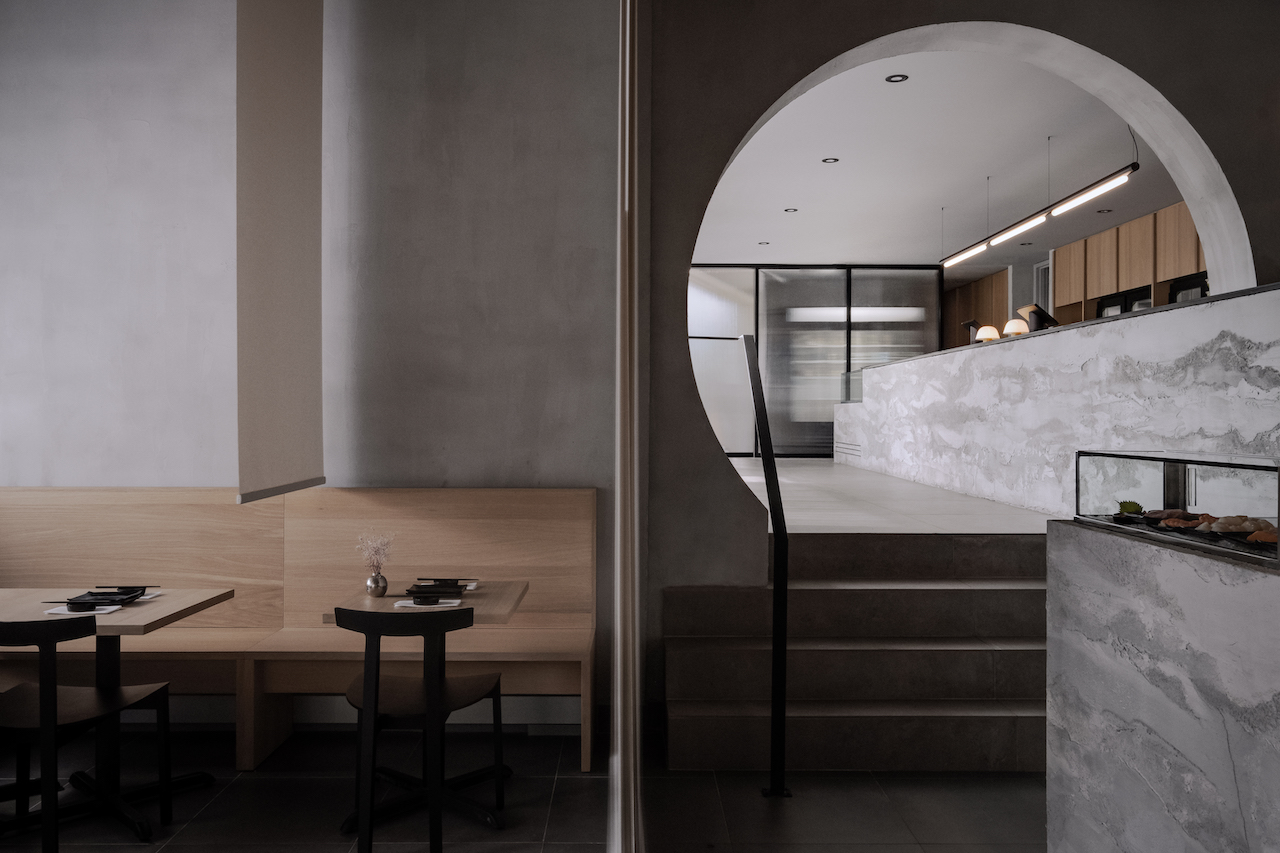希腊最东端的岛屿的宝石 4Rooms 首
2022-10-24 09:32


“ 俏皮的形式, 呼应了自然景观与文化传统。 ”
设计师手记 大胆地重新 设计为一个充满 梦幻般色彩的住宅 俏皮的形式和图形图案 艺术地呼应了岛上 的自然景观 和文化传统






希腊诗人康斯坦丁-卡瓦菲在他的诗《伊萨卡》中写道:愿有许多个夏天的早晨,你带着多么愉快的心情,来到第一次看到的港口,这首抒情的序曲完美地概括了我们上个月到达港口和唯一的城镇卡斯特罗里索时的感受,这是一个位于希腊最东端的岛屿的宝石。
“May there be many a summer morning when, with what pleasure, what joy, you come into harbours seen for the first time”, writes Greek poet Constantine Cavafy in his poem Ithaka, a lyrical overture that perfectly sums up what we felt when we arrived last month at the port and only town of Kastellorizo, a gem of an island located at the easternmost end of Greece.






该岛位于罗得岛和塞浦路斯之间,距离土耳其的安纳托利亚海岸仅2公里,面积不到12平方公里,是那些你一直渴望访问但从未设法访问的水桶名单上的目的地之一。
Situated between Rhodes and Cyprus a mere 2 kilometres off Turkey’s Anatolian coast and measuring less than 12 square kilometres, the tiny and remote island is one of those bucket list destinations you’re always been dying to visit but never manage to.






因此,当我们被邀请参加4Rooms项目时,我们抓住了这个机会,这个项目是在Kastellorizo的一个历史悠久的房子里进行的。
So, when we were invited to attend 4Rooms, a design project taking over a historical house in Kastellorizo, we jumped at the opportunity.








由Annalisa Rosso策划,4Rooms涉及重新设计Porta Rossa,一个位于Kastellorizo港口的庄严的三层房屋,是La Società delle Api (SDA)(意大利语的蜜蜂协会)的三个艺术家住宅之一,这是一个由Silvia Fiorucci创建的非营利机构,促进和赞助艺术家、建筑师、设计师和思想家在相互合作中开发其项目。
Curated by Annalisa Rosso, 4Rooms involves the redesign of Porta Rossa, a stately three-level house in Kastellorizo’s harbour, one of three artist residences of La Società delle Api (SDA), The Bee Society in Italian, a non-profit institution created by Silvia Fiorucci that promotes and sponsors artists, architects, designers and thinkers in developing their projects in collaboration with each other.






在呼吁重新设计该物业的四间卧室之后,一个由杰出的创意人组成的委员会选择了四位国际设计师,他们的建议结合了创新的想法,但又尊重岛上的建筑遗产和传统工艺,同时也能以可持续的方式实现。
Following a call to reimagine the property’s four bedrooms, a commission of distinguished creatives selected four international designer whose proposals combined innovative ideas that nevertheless honoured the island’s architectural heritage and traditional crafts, which could also be sustainably realised.






被选中的设计师--塞浦路斯人Phanos Kyriacou、瑞士籍法国人Julie Richoz、冰岛籍德国人Brynjar - Veronika工作室和柏林的UND.studio--与法国设计工作室Superpoly一起,被委托改造底层公共空间。
The selected designers – Cypriot Phanos Kyriacou, Swiss-French Julie Richoz, Icelandic-German Studio Brynjar - Veronika, and Berlin-based UND.studio – were joined by French design studio Superpoly, who were commissioned to revamp the ground floor common spaces.






卡斯特罗里佐的技术性色彩的港口有许多生动的新古典主义房屋,证明了该岛19世纪繁荣的海洋经济。红门(Porta Rossa)的名字来自于其特有的红色大门,它就是这样的房子之一,最初由一个海绵生产商/商人家庭拥有。
Lined with vividly painted Neoclassical houses, Kastellorizo’s technicoloured harbour attests to the island’s 19th century flourishing maritime-based economy. Porta Rossa, which takes its name from its characteristic red door, is one of such houses, originally owned by a family of sponge producers/merchants.






忠实于岛上的住宅类型,这栋三层楼的建筑占地面积为50平方米,砖石结构,木质地板,双坡屋顶,外墙有一个门楣。
Faithful to the island’s residential typology, the three-storey building had a 50 square metre footprint, masonry construction with wooden floors, and a double-pitched roof with a pediment on the façade.






在一楼,一个开放式的空间曾经作为商店和储藏区,而其他两层则按照传统划分为一个朝前的大房间和一个后面的小空间。
On the ground floor, an open-plan space once functioned as a shop and storage area, while the other two levels are traditionally divided into a larger front-facing room and a smaller space in the back.






这座房子在过去被两位建筑师购买时进行了保守的翻修,被选中的设计师大胆地重新设计为一个充满梦幻般色彩的住宅,俏皮的形式和图形图案,艺术地呼应了岛上的自然景观和文化传统。
Conservatively renovated when it was purchased by two architects in the past, the house has been boldly reimagined by the selected designers as an Alice-in-Wonderland-inflected dwelling packed with vibrant colours, playful forms and graphic patterns that artfully echo the island’s natural landscape and cultural heritage.




对于一楼的公共区域,法国设计二人组Antoine Grulier和Thomas Defour(又名Superpoly),他们在2017-18年也参加了SDA在格拉斯的5Rooms驻留项目,从该岛与海洋的紧密联系中获得灵感,设计了网状的石灰岩地板,其扭曲的网格类似于渔民的渔网,看起来像渔笼的灯垂饰,以及船形存储单元。
For the ground floor common areas, French design duo Antoine Grulier and Thomas Defour, a.k.a. Superpoly, who also participated in SDA’s 5Rooms residency in Grasse in 2017-18, drew inspiration from the island’s strong connection to the sea designing a mesh-like limestone floor whose distorted grid resembles the fishermen’s nets, light pendants that look like fishing cages, and boat-shaped storage units.






朴素的色调与鲜艳的海蓝色和婴儿蓝并列,呼应了岛上崎岖的岩层与港口色彩鲜艳的房屋和船只之间的张力,而定制设计的桌子、长凳、椅子和凳子的大杂烩,让人联想到小镇街道的公共方面。
A palette of earthy hues juxtaposed with shades of vivid aquamarine and baby blue echoes the tension between the island’s rugged rock formations and the harbour’s brightly coloured houses and boats, while the hodgepodge of custom-designed tables, benches, chairs and stools conjure the communal aspect of the town’s streets.






Superpoly的设计非常简约,但却充满了20世纪80年代孟菲斯集团的古怪活力,令人印象深刻的内部装修掩盖了其可持续发展的资质--团队主要使用在岛上收集的物品和材料。
Minimal in design, yet imbued with the zany vivacity of the 1980s Memphis Group, Superpoly’s impressive interior belies its sustainability credentials—the team predominantly used objects and materials collected throughout the island.






虽然听起来很激进,但材料的创造性再利用是Kastellorizo文化的一部分,在大多数与世隔绝、资源匮乏的岛屿上也是如此。位于柏林的Brynjar - Veronika工作室在一层楼将他们的房间设计成一个工作、休息和思考的宁静天堂。
As radically as this sounds, the creative reuse of materials is part of Kastellorizo’s culture, as is the case in most isolated, resource-poor islands.One floor up, Berlin-based Studio Brynjar - Veronika have conceived their room as a peaceful haven for work, rest and reflection.




硬木地板、刷白的墙壁和定制的极简主义木制家具唤起了一种朴素而温馨的氛围。
Hardwood floors, whitewashed walls and a bespoke collection of minimalist wooden furniture evoke an austere yet homely ambience.


色彩在房间的设计中也发挥了重要作用;红色的墙面划定了睡眠区,使床沐浴在温暖的色调中,蓝色的石灰水使浴室充满了清新的水气,而红色和绿色的细节则突出了工作区。
Colour also plays an important role in the room’s design; red-painted wall sections delineate the sleeping area and bathe the bed in warm hues, blue limewash imbues the bathroom with a refreshing, aquatic aura, while red and green details accentuate the working area. As the designers explain: “The room for Porta Rossa reflects the magical beauty of the island and its nature”.






Porta Rossa的房间反映了该岛的神奇之美和自然之美。房间布置得很稀疏,但仔细观察会发现一些意想不到的细节,比如墙上挂着的小石头兼钩子,说明了工作室对自然和地质学的偏好。
“The room for Porta Rossa reflects the magical beauty of the island and its nature”. Sparsely furnished, on closer inspection unexpected details come into view such as the wall-mounted small rocks-cum-hooks that speak of the studio’s penchant for referencing nature and geology.




在同一楼层,出生在塞浦路斯、居住在伦敦的设计师法诺斯-基里亚库(Phanos Kyriacou)使用天然材料、雕塑形式和手工制作的物品,使房间充满了与他在塞浦路斯的童年有关的记忆和故事。
On the same floor, Cypriot-born, London-based designer Phanos Kyriacou used natural materials, sculptural forms and handcrafted objects to imbue the room with memories and stories related to his childhood in Cyprus.




从无情的阳光,到稀疏的灌木丛,再到亲密的家庭回忆,Kyriacou通过现代的过滤器重新解释本地的家具类型,添加雕塑元素,并使用原始状态的天然材料,来引导成长中不可言喻的方面;有时,材料成为物体本身,他解释说。
From the ruthless brilliance of the sun, to the sparseness of scrublands, to intimate family memories, Kyriacou has channelled the ineffable aspects of growing up by reinterpreting vernacular furniture typologies through a contemporary filter, adding sculptural elements and using natural materials in their raw state; “sometimes, materials become the objects themselves”, he explains.




对于瑞士-法国设计师朱莉-里科兹(Julie Richoz)来说,出发点是岛上的传统民俗服装,这些服装是由来自世界各地的面料制成的。设计师说:我立即被界定卡斯特罗里索身份的丰富的文化层次所打动。当地服装具有丰富的材料、技术、颜色和图案,不仅证明了该岛的商业历史,而且体现了它的身份,据设计师说,它是一种交流手段。
For Swiss-French designer Julie Richoz, the starting point was the island’s traditional folk costumes which are made from fabrics from around the world. “I was immediately struck by the rich layering of cultures that defines Kastellorizo’s identity”, the designer says. Featuring a rich variety of materials, techniques, colours and patterns, the local costumes not only attest to the island’s mercantile past but also embody its identity, functioning according to the designer as a means of communication.




从地毯、窗帘到灯罩,Richoz尽可能多地使用了纺织品,使原本朴素的房间充满了舒适、色彩和模块化。最后,总部位于柏林的UND.studio团体从神话中的 嵌合体(由不同动物部分组成的混合生物)中汲取灵感,设计出具有多种功能的令人匪夷所思的家具作品,其中最引人注目的是空间中央的一个大型物体,它包含了一张桌子、一个柜子、一盏落地灯和一段楼梯,通往一个可以找到床的悬浮平台。
From rugs, to curtains, to lamp shades, Richoz has used textiles as much as possible, mbuing the otherwise austerely furnished room with comfort, colour and modularity.Lastly, Berlin-based collective UND.studio drew inspiration from mythological chimeras, hybrid creatures composed of different animal parts, designing mind-boggling furniture pieces that serve multiple functions, most notably, a large object in the middle of the space which incorporates a desk, a cabinet, a floor lamp and a flight of stairs that leads onto a suspended platform where a bed can be found.
这些嵌合式的作品,还包括一把融合了三个沙滩球的椅子和一块生长着植物的地毯,反映了工作室在概念上的大胆,以及它的多学科组成--每件物品都是通过工作室的设计师、艺术家、橱柜制造商和建筑师之间的集体对话创造的;有趣的是,这是整个团队第一次参与到同一个项目。球状的形状、抽象的图案和糖果色的调色板进一步强调了该项目的异想天开的感觉和惊奇感,最终的浴室让人感觉是在比基尼海滩,也就是同名卡通系列中海绵宝宝生活的地方。
he chimeric pieces, which also include a chair that incorporates three beach balls and a rug where plants grow, reflect the studio’s conceptual boldness as well as its multidisciplinary composition—every object was created through a collective dialogue between the studio’s designers, artists, cabinetmakers, and architects;interestingly, this is the first time that the entire team was involved in the same project. Blob-like shapes, abstract patterns and a candy-coloured palette further underline the project’s whimsical sensibility and sense of wonder, culminating in the bathroom that feels like you are in Bikini Bottom, where SpongeBob SquarePants lives in the eponymous cartoon series.
对于像我们这样的游客来说,UND.studio的设计的核心是罗萨港未来的驻场艺术家的一个核心问题。我在这个小岛上是来度假的吗?有什么工作需要做吗?我是否会变成一个半度假、半创作的劳动者?值得庆幸的是,对我们来说,答案更直接:我们在那里是为了得到启发,而在这方面,4Rooms的表现更胜一筹。
Entertaining as it was for visitors like us, at the heart of UND.studio’s design lies a central question for Porta Rossa’s future artists-in-residence: “Am I on this tiny island for a holiday? Is there work that needs to be done? Will I transform into a chiæmera, half-vacationer, half-creative labourer?” Thankfully, for us the answer was more straightforward: we were there to be inspired, and on that front 4Rooms more than delivered.































