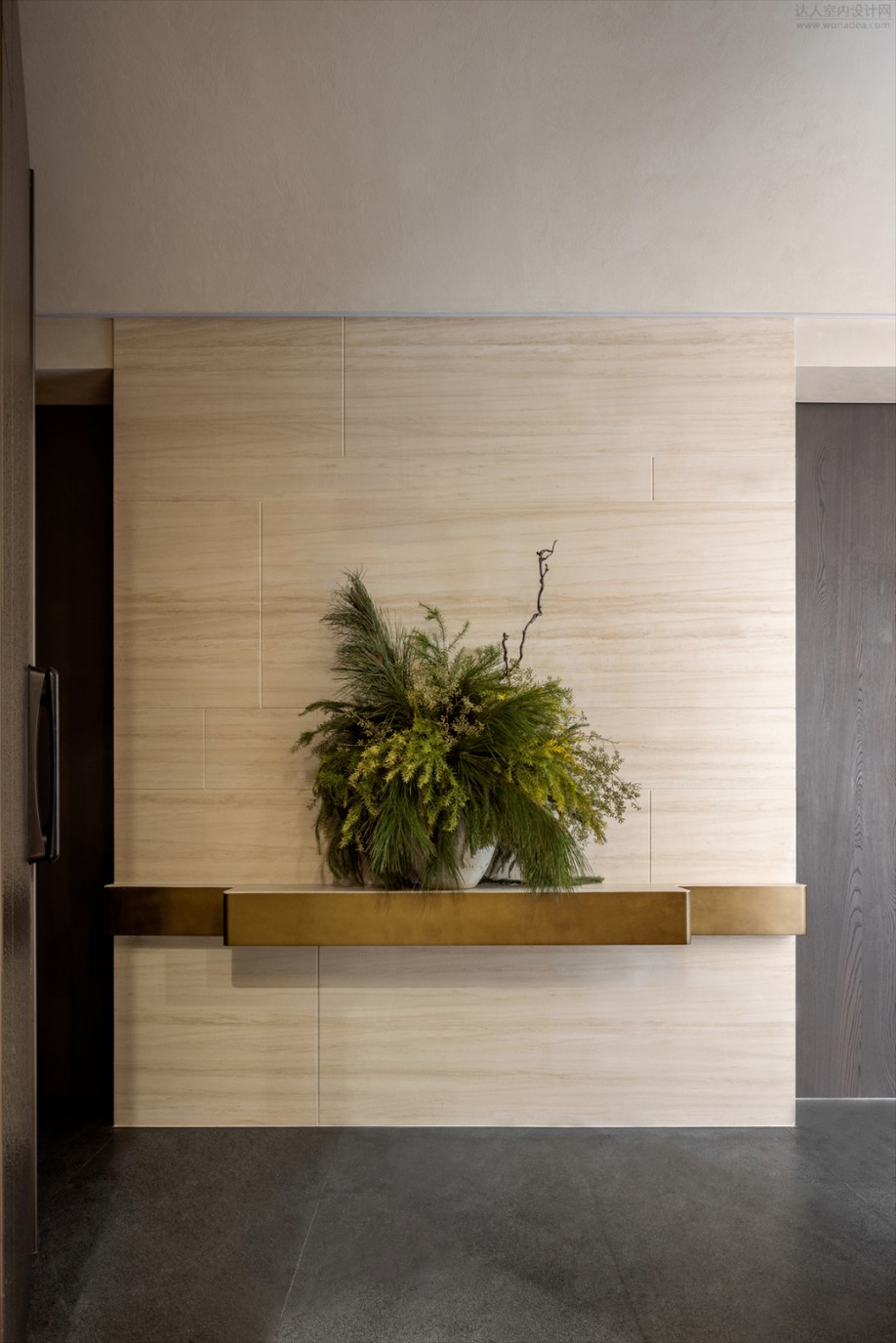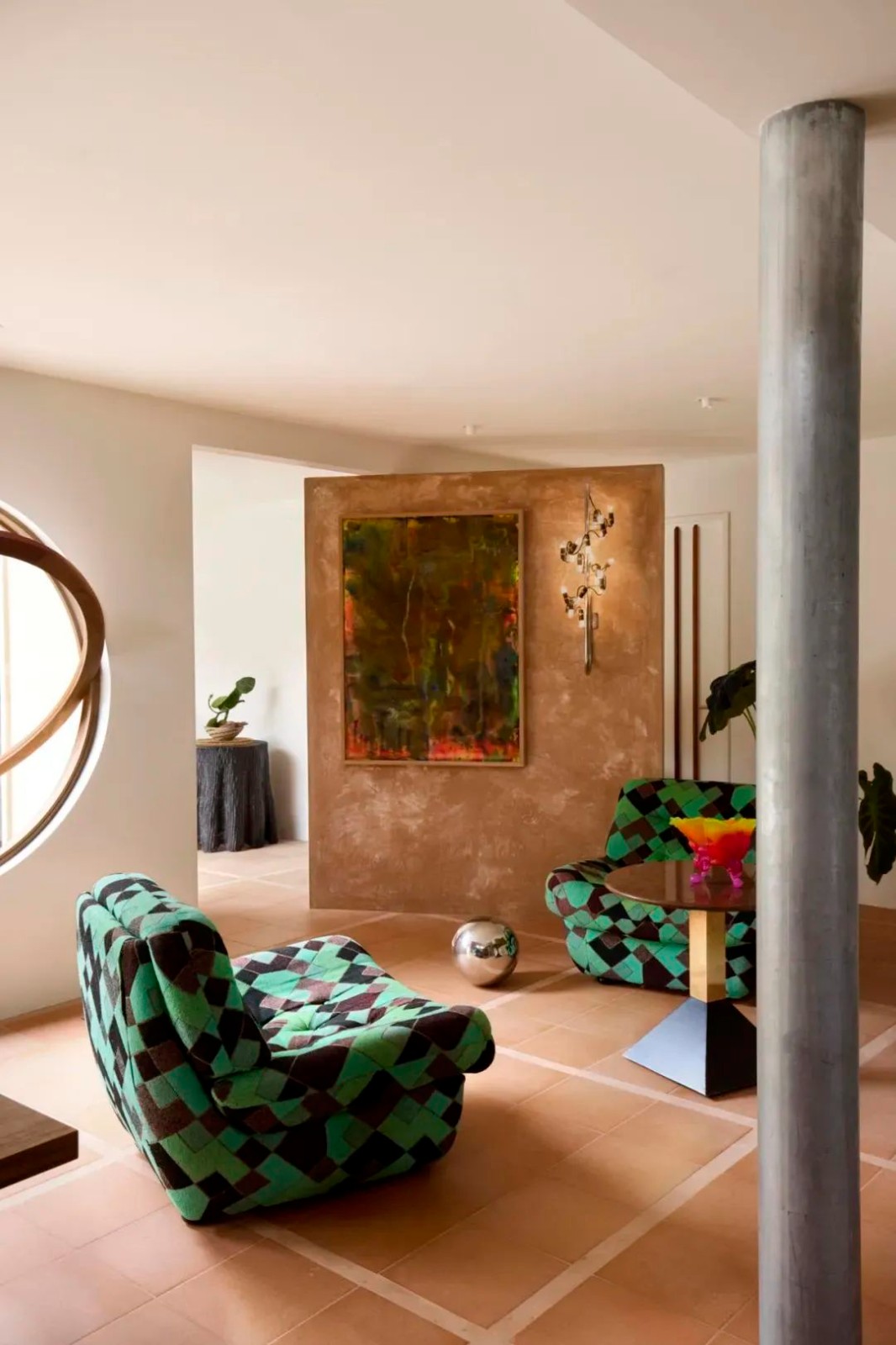雪地木屋扩建 玻璃小屋 Mjölk architekti 首
2022-11-14 14:35


© BoysPlayNice
这座嵌入地下的混凝土小屋,如同一位冰雪中的美人,以低调谦逊的姿态俯瞰房子后面的空地。住在这里的人们甚至可以潜入雪中玩耍。
































































©Mjölk architekti


©Mjölk architekti


©Mjölk architekti








©Mjölk architekti




©Mjölk architekti
Studio: Mjölk architekti Contact E-mail: info@mjolk.cz Website: http://www.mjolk.cz/ Social media: http://www.instagram.com/mjolk_architekti/ http://www.facebook.com/Mjolk-architekti/ Studio address: Železná 830/ 12A, 460 01 Liberec, Czech Republic Project location: Polubný, Kořenov, Liberecký kraj Project country: Czech Republic Project year: 2018 Completion year: 2020 Built-up Area: 189 m² Gross Floor Area: 239 m² Usable Floor Area: 121 m² Plot size: 3364 m² Dimensions: 754 m3 Photographer: BoysPlayNice, info@boysplaynice.com, http://www.boysplaynice.com/ Collaborator General contractor: Aron house, http://www.aronhouse.cz/ Interior supplier: Sollus nábytek, http://www.sollus.cz/ Materials The original cottage Sensitively renovated: Replacement and addition of wooden structural elements, new lining of the perimeter walls with Nordic larch, new shingle roofing. Extension Steel structure on monolithic concrete base, cladding with large-format frameless glazing. Interior Visible concrete floor and soffit of extension, brass soffit, brass cladding steel columns, sloping glass floors in attic. Kitchen and furniture by Sollus, oak wood, brass construction and black matt compact board. Atypical lights designed by Mjölk made of brass by the Dekorax metal-printing workshop. Products and Brands windows Rand - Noframe — Janošík okna-dveře\http://www.janosik.cz/ furniture — Sollus nábytek\http://www.sollus.cz/ tiled stoves — DTILE\http://www.dtile.info/ atypical lights — design Mjölk, realisation Dekorax\http://www.dekorax.com/































