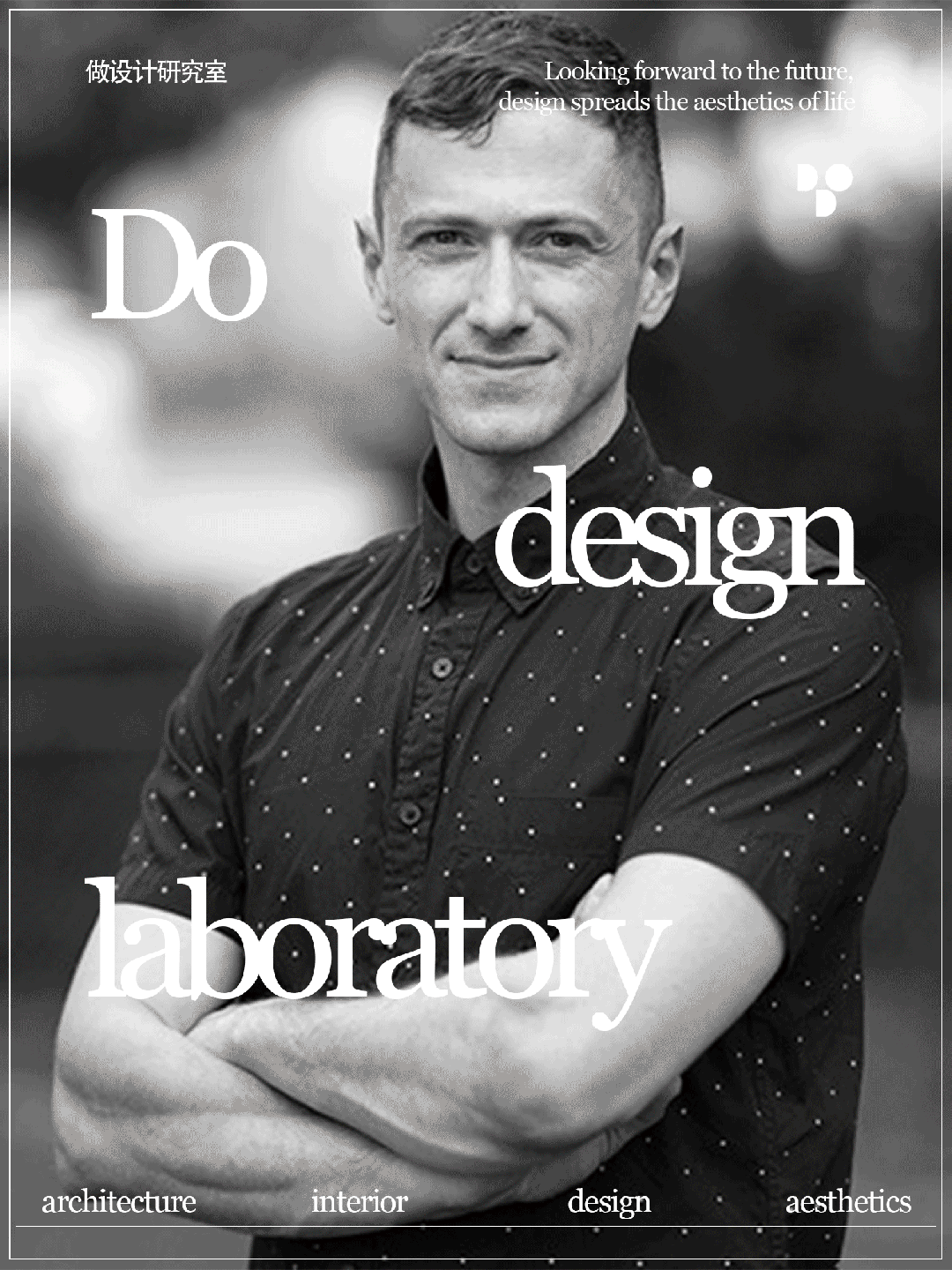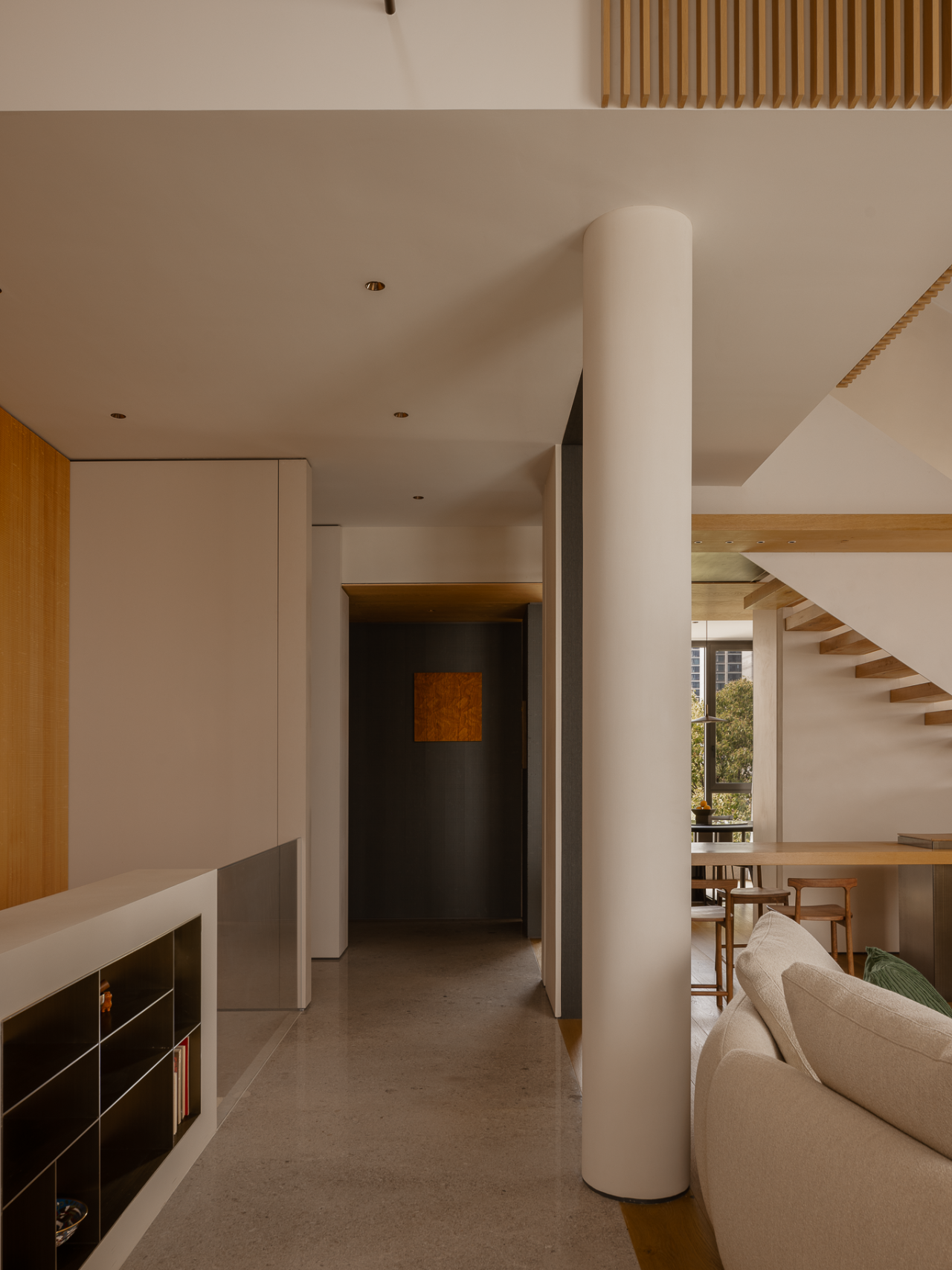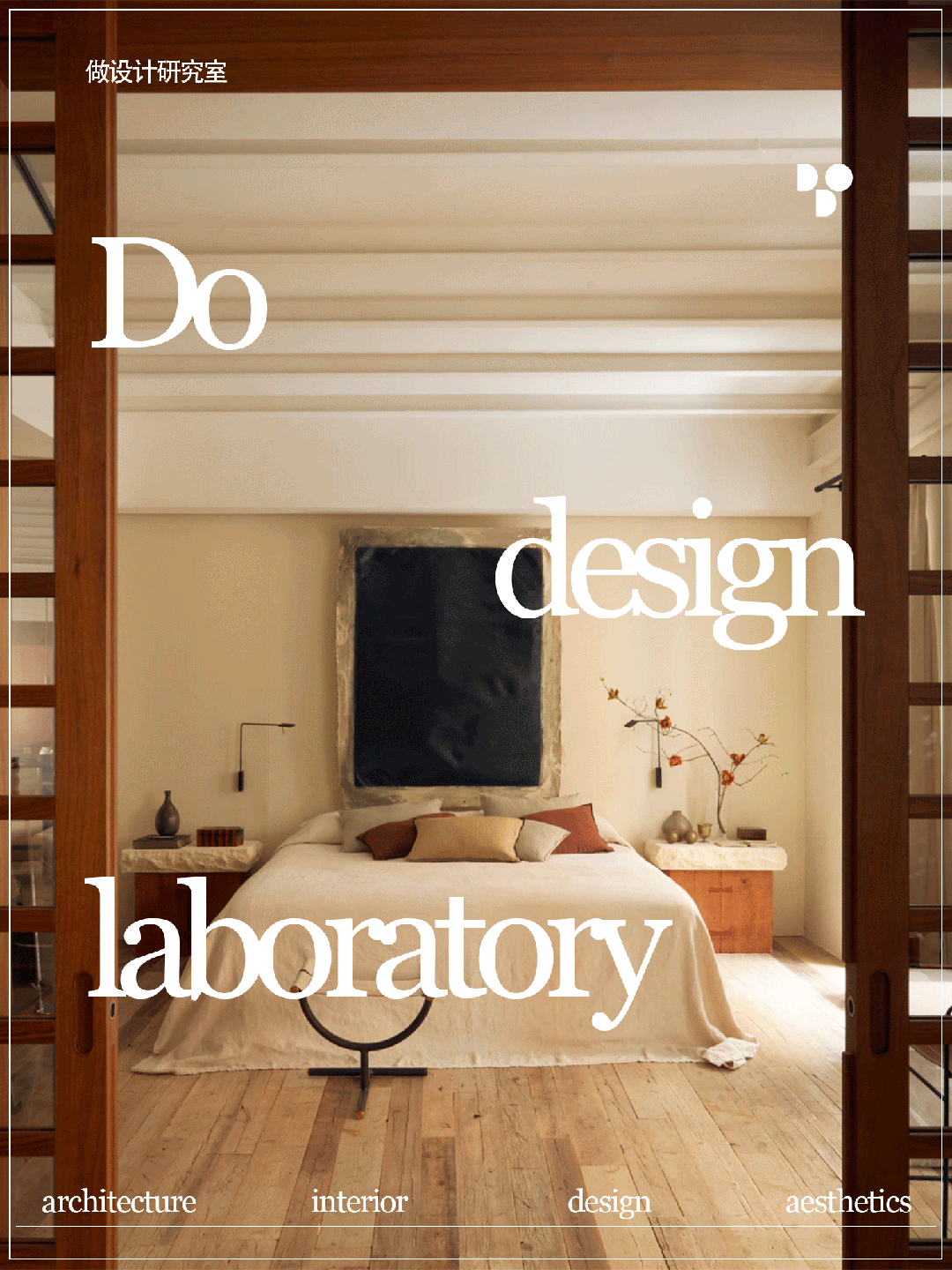新作|边界空间设计 × 柒月舞蹈艺术中心:“无用”的缝隙 首
2022-11-28 22:38
The “Useless” Gap
“无用”的缝隙
—— 关于柒月舞蹈艺术中心的空间探索
On the Exploration of Space in JULY DANCE ART CENTER
项目类型 | 艺培空间
图文提供 | 边界空间设计
接到柒月舞蹈艺术中心设计委托时,ONE THIRD YOGA的项目刚刚收尾,其间关于身体与场地的思考尚有余温。瑜伽与舞蹈,都有着高度的身体动作参与,有着敏感细微的自我身体感知,这对于身体之外的空间,也是一样重要。
When receiving the design commission from JULY DANCE ART CENTER, the ONE THIRD YOGA project had just been finished, the thinking about body and site were still active. Both yoga and dance involve a high degree of body movement and require sensitive and subtle self-perception of the body. This perception is also important for the surrounding space.
前厅俯视 · Top View of the Lobby · ©施铮
项目位于杭州万科未来城,业主购置了三间沿街店铺作为柒月舞蹈艺术中心的新址,并设想要最大利用空间,分隔为上下2层。由于场地位于公寓楼底商,顶部诸多设备管道导致层高4.5米的空间显得局促,
如何平衡150㎡空间中高效利用率和舒适的身体感受,是此项目遇到的最大挑战。
This project was located in Hangzhou Vanke Future City. The client purchased three shops along the street as the new site of Qiyue Dance Art Center. We tried to divide it into two floors to maximize the use of space. Because the site is located on the ground floor of the apartment building, there are many pipes at the top which makes the 4.5-meter height space cramped. Therefore, how to balance the efficient utilization of the 150㎡ and body sensation of comfort becomes the biggest challenge in this project.
缝隙作为一种边缘化的空间元素存在,我们往往无视与忽略。
缝隙通常不具备实际功能,但其作为中界至关重要,我们得以用负形视角重新审视空间的边界,并能感受到缝隙之中包含的“势”。
如何控制这极具潜力的冗余空间,化“无用”为“有用”,并将其作为整合空间的要素,成为了我们在这个项目中希望探讨的话题。
The gap is regarded as a marginalized space element that is normally neglected and ignored. Although having no actual functions, the gap acting as the boundary is essential. However, because of the gap, we could re-examine the boundary from a negative perspective, and explore the potential of the gap. How to control this potential redundant space, turn useless into special, and then develop it into an element to integrate the space has become the topic we hope to discuss in this project.
前厅空间细部 · Details of the Lobby · ©黄三秀
静态的舞蹈姿势,却是身体多处肌肉持续发力维持平衡的结果。这种微妙状态下便会产生一种趋于发生和变化的“势”,一种临时的稳定和随时变化的可能。
Dance is the art of the body. Some seemingly static dancing postures are the result of the continuous exertion of multiple muscles in the body to maintain balance. In this delicate state, there will be a “power” that tends to be released and changed, which is in temporary stability and has the possibility of changing at any time. The gap in space is similar to the gap in the body, both of them have such power hidden inside.
前厅空间细部 · Details of the Lobby · ©黄三秀
两个空间或实体之间总会产生缝隙。缝隙从“负形”的角度缓解了各个空间的冲突,作为两者之间的过渡,弱化了功能先行的空间定义。
以一种连贯的形态出现在空间中时,那些独立的主体空间也会显得暧昧且有趣味。
There will always be a gap between two spaces or substances. The gap defuses conflicts of different spaces from a negative perspective, which also weakens the spatial definition of function first. When these gaps appear coherently, those independent spaces will look ambiguous and interesting.
卫生间侧窗 · Side Window of the Bathroom · ©黄三秀
作为整个项目多重核心的接待区,是承载连通各空间及兼顾接待、休息等功能的唯一通高区域,有着复杂的空间特征。我
们整合了功能家具和空间构成体块,试图使二者在结合与借用之间有着若即若离的平衡。
The reception area, as the multi-core area of the entire project, is the only full-height area in the space, which connects various spaces and performs as the reception and the lounge with complex spatial features. We integrated the functional furniture and the spatial block, trying to keep the balance between merging and detaching from each other.
前厅空间细部 · Details of the Lobby · ©黄三秀
楼梯与二层楼板间的有意留缝,以强调楼梯作为独立体块的特征以及那种触而未及的状态。
There is a gap between the stairs and the second-floor slab which is left intentionally to feature the stairs as an independent block with a sense of untouchability.
二层的C教室整面内窗与建筑原窗拉开距离,光线得以灌进中部夹缝,使其作为B教室的沿窗挑高空间与二层内窗间的双关话语。
The whole interior windows of Classroom C on the second floor are distanced from the original windows of the building so that the light can be poured into the gap in the middle, thus the gap has a dual function of both being the elevated space along the windows of Classroom B and the interior windows on the second floor.
C教室内窗细部 · Details of the Interior Windows of Classroom C · ©夏忠华
项目前期实勘,楼上公寓的多处排水管道,对空间分割形成较大的影响。除A教室与邻墙边这根颇费心思,其他都通过变化隔墙得到消化。我们以镜面反射使其成为一实一虚的双柱,“无用碍事”的管子因“错用”使其具有象征结构性与精神性的双重意义。
In the early stage of the site investigation, it is found that various drainage pipelines of the upstairs apartment building have a great impact on space division. Except for the ones close to the wall in Classroom A are quite troublesome, the others have been handled by changing the partition wall. We use mirror reflection to create two columns, one real and one virtual. Then the “useless and hindrance” pipes are equipped with a double meaning which symbolizes both designability and spirituality due to such “misuse”.
A教室“双柱”细部 · Details of the “Double Columns” in Classroom A · ©黄三秀
项目特选环保材料,氧化铝、亚克力、软木。软木柔软温和的触感增与亲和力,高效的吸声降噪功能让在公共空间不受舞蹈教室中背景音乐的影响。与氧化铝以及半透的亚克力形成质朴又时尚的颇具人文气息的空间语境。
The project carefully selects environmentally friendly materials, including alumina, acrylic, and cork. The soft and gentle touch of cork increases affinity, and the efficient sound absorption and noise reduction function make public spaces unaffected by background music in dance classrooms. Together with alumina and semi-transparent acrylic, it forms a simple and fashionable space with a cultural presence.
整个项目基于身体,延于缝隙,表于空间,批判性的使用了以小见大的点状思维模式,
,在满足空间功能性基础上尝试探索身体与空间的关系。或许空间先于身体置入场地,身体后于空间引入功能,但相比于被动的接受这种边界限定,主动的创造边界和缝隙更令我们感到兴奋,在“无用”缝隙之中探索身体和空间之间的微妙联系,
。我们期待看到两者相织相融,为舞蹈习练者们提供一种全新的习练感受。
前厅顶部窗细部 · Details of the Top Window of the Lobby · ©夏忠华
办公区舷窗 · Porthole of the Office Area · ©施铮
前厅桌细部 · Details of the Desk in the Lobby · ©黄三秀
The project is designed based on the body, extended by the gap, and shown in the space. It uses the point-like thinking model critically which sees big things through small ideas. The gap is thoroughly reflected and designed before the whole space block. It tries to explore the relationship between the body and space based on meeting functional requirements. Maybe the space is placed in the site before the body, while the body is introduced into the space after the function. However, compare with passively accepting this boundary, we found it more exciting to actively create the boundary and the gap. Exploring the subtle connection between body and space in the “useless” gap, and shifting the role between subject and object can bring a new perspective and narrative context. We look forward to seeing the two woven together to provide dance practitioners with new experiences.
项目名称:柒月舞蹈艺术中心
项目业主:柒月舞蹈艺术中心
项目地址:杭州市余杭区天荟未来之光城
项目面积:150 ㎡
项目造价:50万元
施工造价:3000元/㎡
竣工时间:2022年
设计单位:边界空间设计
主创设计:黄三秀
设计团队:宋帅奇/高巍东/施甫/董智虹/王正潇/刘微(实习)
主要品牌:卡洛林/西顿/Eames/mohawk
主要材料:软木、水磨石、金属、玻璃
项目施工:珍源装饰设计
摄影摄像:施铮
边界空间设计创立于中国杭州,拥有优秀的设计师团队。
主要从事建筑、室内设计研究,提供专业的设计方案与咨询。
业务涉及酒店、办公、商业空间、高端地产等项目类型。
用研究的态度对待每个项目,挖掘空间功能价值和精神价值,关注探寻空间边界和精神边界以及相互的影响。
事务所作品获得多个国内外奖项并发表于多个国际设计媒体,包括有方、
调研项目独有的背景,包括文化、场地、空间、采光通风及局限。更多的关注空间中游走的“人”及其感性与理性的角度去处理边界间的关系。探索空间及构成元素的边界及其合理的处理手法,通过对空间比例与光的处理,给与空间独有的遵循主线的质感和氛围。
边界空间设计 × ONE THIRD YOGA瑜伽艺术中心
采集分享
 举报
举报
别默默的看了,快登录帮我评论一下吧!:)
注册
登录
更多评论
相关文章
-

描边风设计中,最容易犯的8种问题分析
2018年走过了四分之一,LOGO设计趋势也清晰了LOGO设计
-

描边风设计中,最容易犯的8种问题分析
2018年走过了四分之一,LOGO设计趋势也清晰了LOGO设计
-

描边风设计中,最容易犯的8种问题分析
2018年走过了四分之一,LOGO设计趋势也清晰了LOGO设计































































































